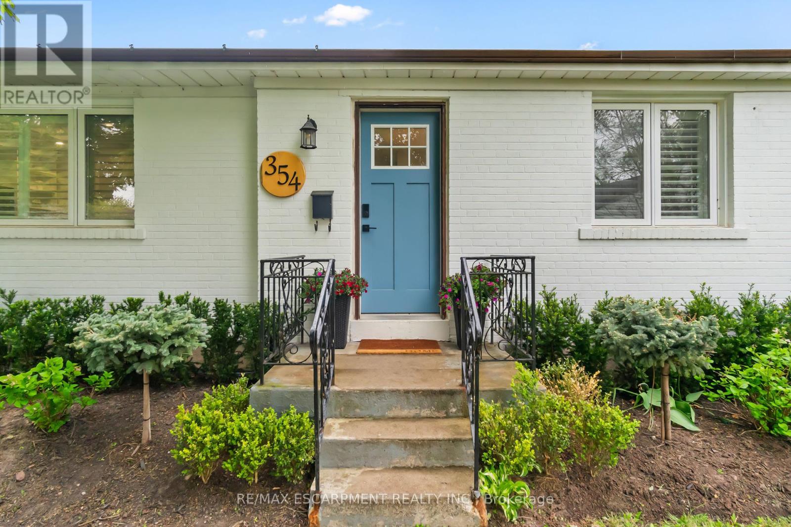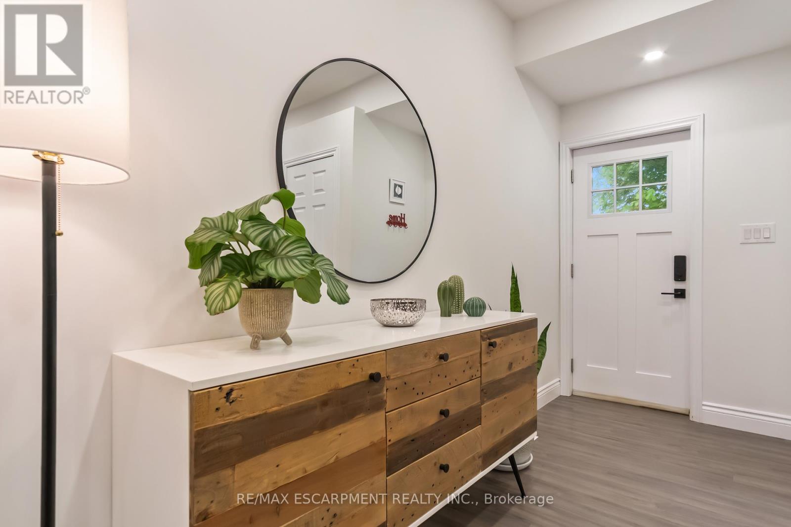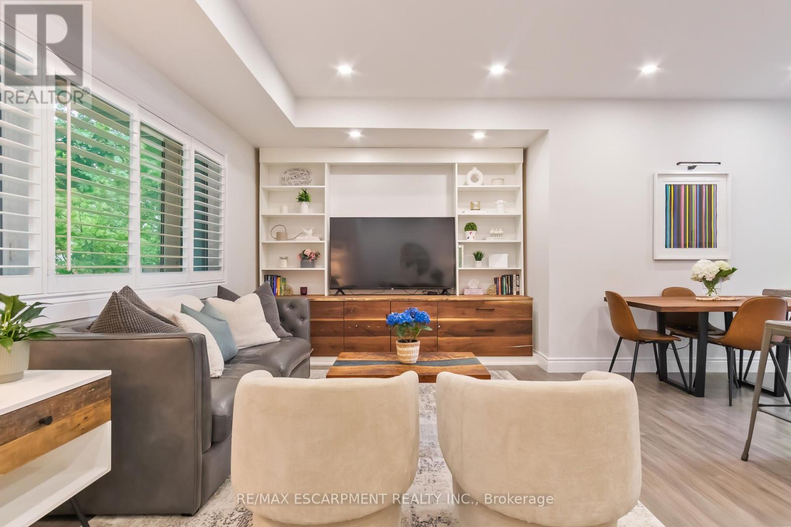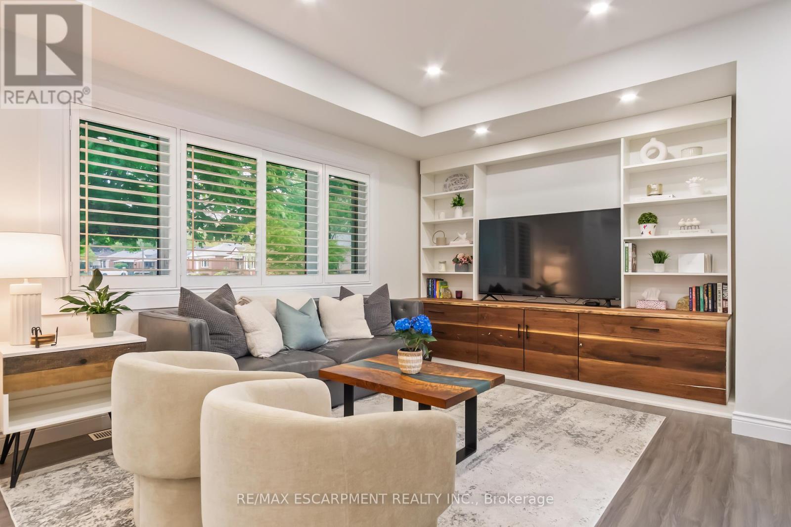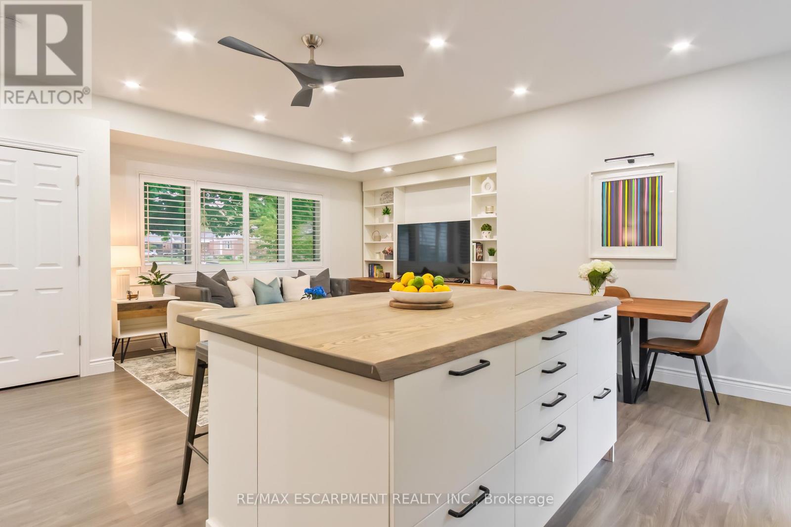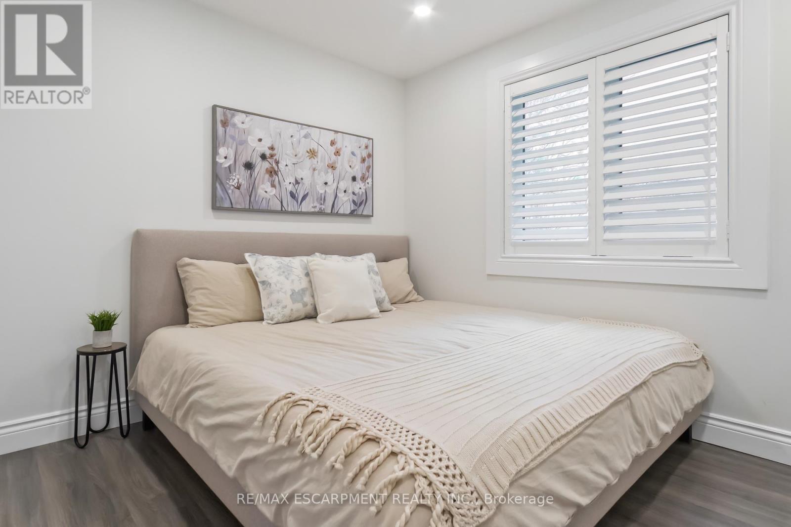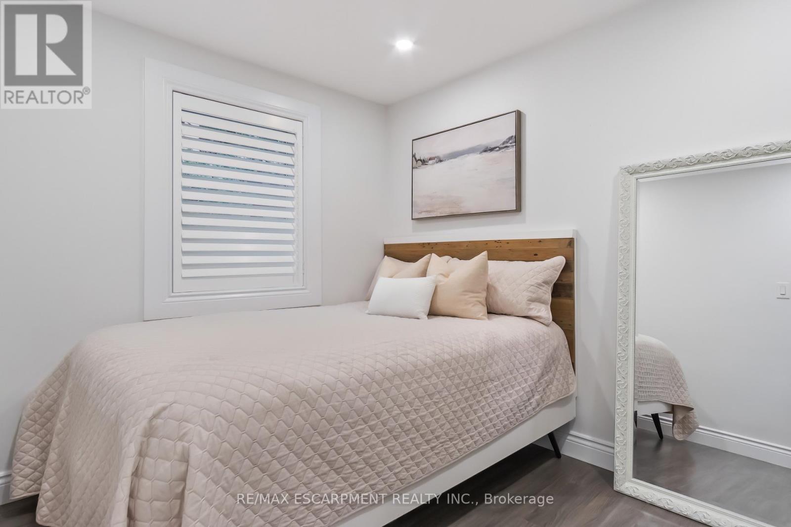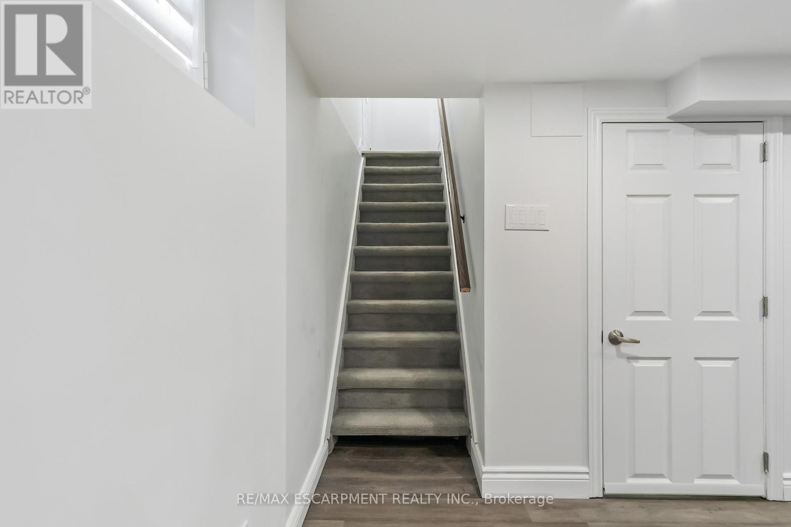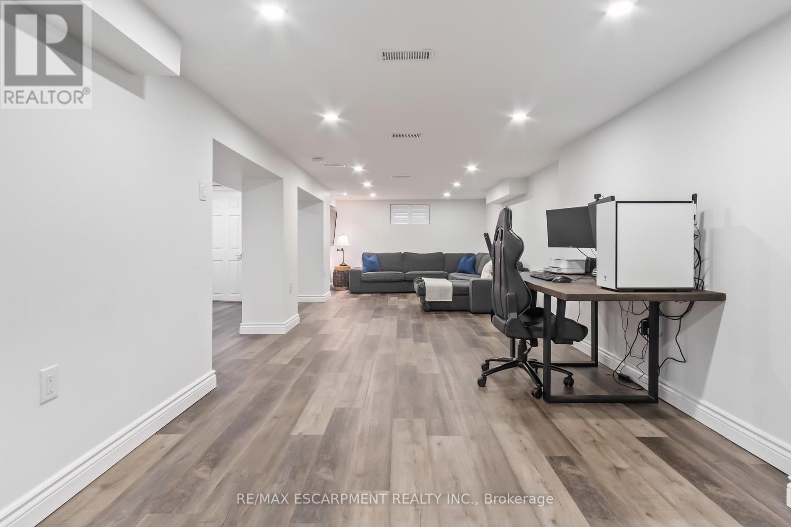3 Bedroom
3 Bathroom
700 - 1,100 ft2
Bungalow
Central Air Conditioning
Forced Air
$1,125,000
Stylish Renovated Bungalow in the Heart of Kerr Village! Beautifully updated 2+1 bedroom bungalow in one of Oakville's most walkable neighbourhoods. Just steps from Kerr Village's vibrant mix of coffee shops, restaurants, parks, and amenities. This move-in ready home features a modern open-concept layout with sleek finishes throughout. Enjoy relaxed evenings in the hot tub, included with the home. A separate side entrance offers the perfect opportunity to create a basement apartment, ideal for extended family or generating rental income to help offset your mortgage. Notable updates include brand new washer & dryer (2025) a fully replaced main sewer line and a brand-new driveway (2023), offering peace of mind and curb appeal. Whether you're a first-time buyer, downsizer, or investor, this property offers location, lifestyle, and long-term potential. (id:50976)
Property Details
|
MLS® Number
|
W12167372 |
|
Property Type
|
Single Family |
|
Community Name
|
1002 - CO Central |
|
Amenities Near By
|
Park, Place Of Worship, Public Transit, Schools |
|
Community Features
|
Community Centre, School Bus |
|
Equipment Type
|
Water Heater |
|
Features
|
Flat Site, Lighting, Dry, Carpet Free, Guest Suite |
|
Parking Space Total
|
4 |
|
Rental Equipment Type
|
Water Heater |
|
Structure
|
Deck, Shed |
Building
|
Bathroom Total
|
3 |
|
Bedrooms Above Ground
|
2 |
|
Bedrooms Below Ground
|
1 |
|
Bedrooms Total
|
3 |
|
Appliances
|
Hot Tub, Water Heater, Water Meter, Blinds, Dishwasher, Dryer, Stove, Washer, Window Coverings, Refrigerator |
|
Architectural Style
|
Bungalow |
|
Basement Features
|
Apartment In Basement, Separate Entrance |
|
Basement Type
|
N/a |
|
Construction Status
|
Insulation Upgraded |
|
Construction Style Attachment
|
Detached |
|
Cooling Type
|
Central Air Conditioning |
|
Exterior Finish
|
Brick |
|
Fire Protection
|
Smoke Detectors |
|
Foundation Type
|
Block |
|
Heating Fuel
|
Natural Gas |
|
Heating Type
|
Forced Air |
|
Stories Total
|
1 |
|
Size Interior
|
700 - 1,100 Ft2 |
|
Type
|
House |
|
Utility Water
|
Municipal Water |
Parking
Land
|
Acreage
|
No |
|
Fence Type
|
Partially Fenced |
|
Land Amenities
|
Park, Place Of Worship, Public Transit, Schools |
|
Sewer
|
Sanitary Sewer |
|
Size Depth
|
91 Ft ,8 In |
|
Size Frontage
|
60 Ft |
|
Size Irregular
|
60 X 91.7 Ft |
|
Size Total Text
|
60 X 91.7 Ft |
Rooms
| Level |
Type |
Length |
Width |
Dimensions |
|
Basement |
Recreational, Games Room |
10.52 m |
3.25 m |
10.52 m x 3.25 m |
|
Basement |
Bathroom |
3.23 m |
2.26 m |
3.23 m x 2.26 m |
|
Basement |
Bedroom |
3.53 m |
2.72 m |
3.53 m x 2.72 m |
|
Basement |
Utility Room |
3.35 m |
1.91 m |
3.35 m x 1.91 m |
|
Main Level |
Living Room |
4.27 m |
3.15 m |
4.27 m x 3.15 m |
|
Main Level |
Dining Room |
3.58 m |
2.06 m |
3.58 m x 2.06 m |
|
Main Level |
Kitchen |
3.38 m |
2.92 m |
3.38 m x 2.92 m |
|
Main Level |
Primary Bedroom |
3.51 m |
2.67 m |
3.51 m x 2.67 m |
|
Main Level |
Bedroom |
3.45 m |
2.44 m |
3.45 m x 2.44 m |
|
Main Level |
Bathroom |
2.36 m |
1.5 m |
2.36 m x 1.5 m |
https://www.realtor.ca/real-estate/28353829/354-bartos-drive-oakville-co-central-1002-co-central




