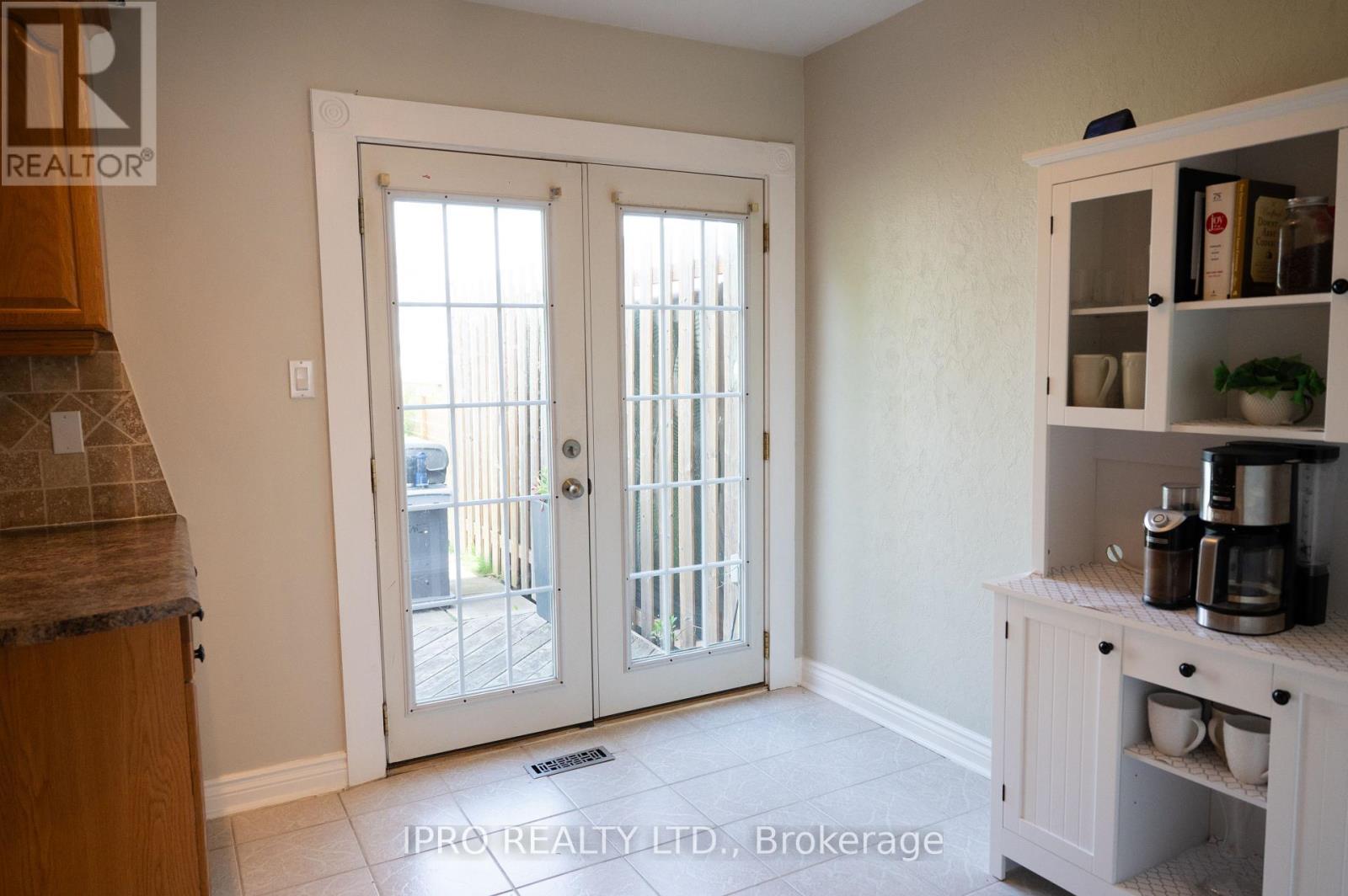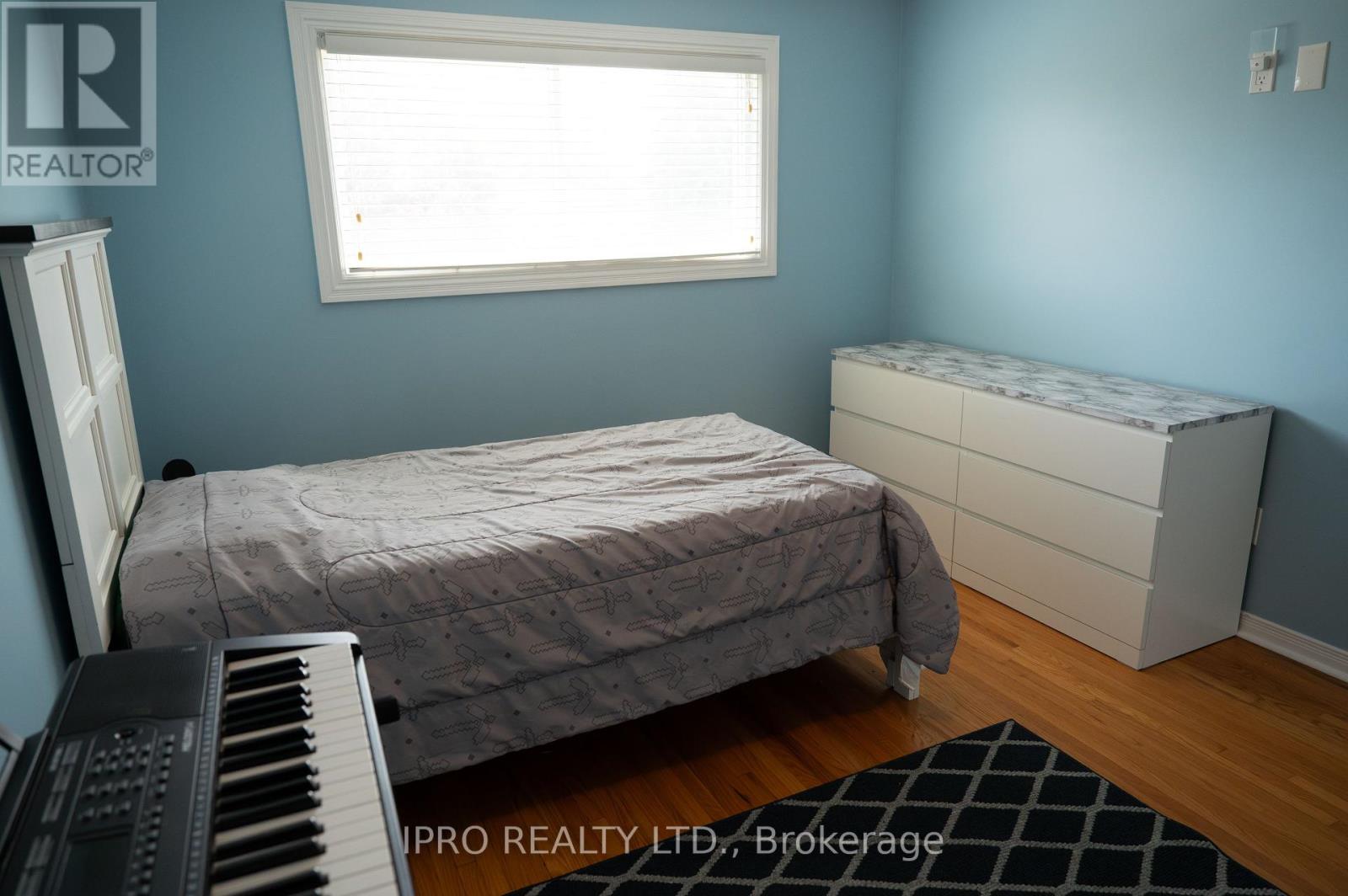5 Bedroom
3 Bathroom
700 - 1,100 ft2
Central Air Conditioning
Forced Air
$672,900
FIRST TIME BUYERS or large family...this is the one!! What a great opportunity to purchase this 5 bedroom gem. Family can live upstairs and have help with mortgage payments by renting out basement. This home is perfectly situated with schools and parks within walking distance. Huge backyard (150 foot lot) with zero neighbours behind!! Walkout to backyard from the eat in kitchen. 4 bedrooms upstairs and 1 in basement with its combined kitchen and walk in closet plus full bathroom. Separate entrance for basement apartment. (non retrofit status) (id:50976)
Property Details
|
MLS® Number
|
W12167341 |
|
Property Type
|
Single Family |
|
Community Name
|
Orangeville |
|
Amenities Near By
|
Place Of Worship, Park |
|
Community Features
|
School Bus |
|
Equipment Type
|
Water Heater |
|
Features
|
Level Lot |
|
Parking Space Total
|
4 |
|
Rental Equipment Type
|
Water Heater |
|
Structure
|
Shed |
Building
|
Bathroom Total
|
3 |
|
Bedrooms Above Ground
|
4 |
|
Bedrooms Below Ground
|
1 |
|
Bedrooms Total
|
5 |
|
Age
|
51 To 99 Years |
|
Appliances
|
Water Meter, All |
|
Basement Development
|
Finished |
|
Basement Features
|
Separate Entrance |
|
Basement Type
|
N/a (finished) |
|
Construction Style Attachment
|
Semi-detached |
|
Cooling Type
|
Central Air Conditioning |
|
Exterior Finish
|
Brick, Steel |
|
Flooring Type
|
Ceramic, Hardwood, Laminate |
|
Foundation Type
|
Poured Concrete |
|
Half Bath Total
|
1 |
|
Heating Fuel
|
Natural Gas |
|
Heating Type
|
Forced Air |
|
Stories Total
|
2 |
|
Size Interior
|
700 - 1,100 Ft2 |
|
Type
|
House |
|
Utility Water
|
Municipal Water |
Parking
Land
|
Acreage
|
No |
|
Land Amenities
|
Place Of Worship, Park |
|
Sewer
|
Sanitary Sewer |
|
Size Depth
|
150 Ft |
|
Size Frontage
|
30 Ft |
|
Size Irregular
|
30 X 150 Ft |
|
Size Total Text
|
30 X 150 Ft |
Rooms
| Level |
Type |
Length |
Width |
Dimensions |
|
Second Level |
Bedroom |
2.45 m |
2.94 m |
2.45 m x 2.94 m |
|
Second Level |
Bedroom 2 |
3.98 m |
3.2 m |
3.98 m x 3.2 m |
|
Second Level |
Bedroom 3 |
3.26 m |
2.28 m |
3.26 m x 2.28 m |
|
Second Level |
Primary Bedroom |
4.06 m |
3.42 m |
4.06 m x 3.42 m |
|
Basement |
Bedroom 5 |
3.29 m |
5 m |
3.29 m x 5 m |
|
Basement |
Kitchen |
3.29 m |
1.52 m |
3.29 m x 1.52 m |
|
Ground Level |
Kitchen |
5.63 m |
2.71 m |
5.63 m x 2.71 m |
|
Ground Level |
Dining Room |
2.37 m |
3 m |
2.37 m x 3 m |
|
Ground Level |
Living Room |
3.49 m |
4.24 m |
3.49 m x 4.24 m |
Utilities
|
Cable
|
Installed |
|
Sewer
|
Installed |
https://www.realtor.ca/real-estate/28353822/31-madison-avenue-orangeville-orangeville








































