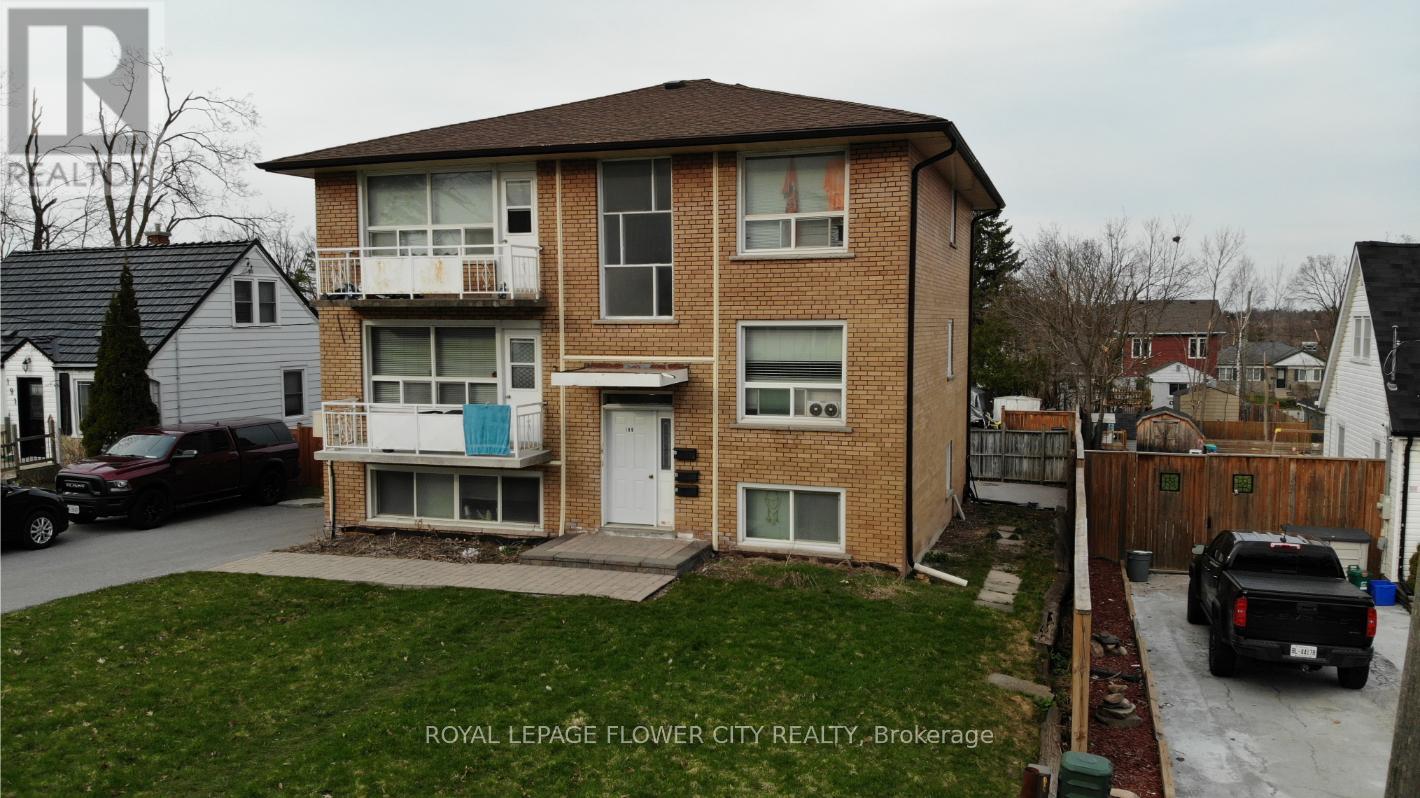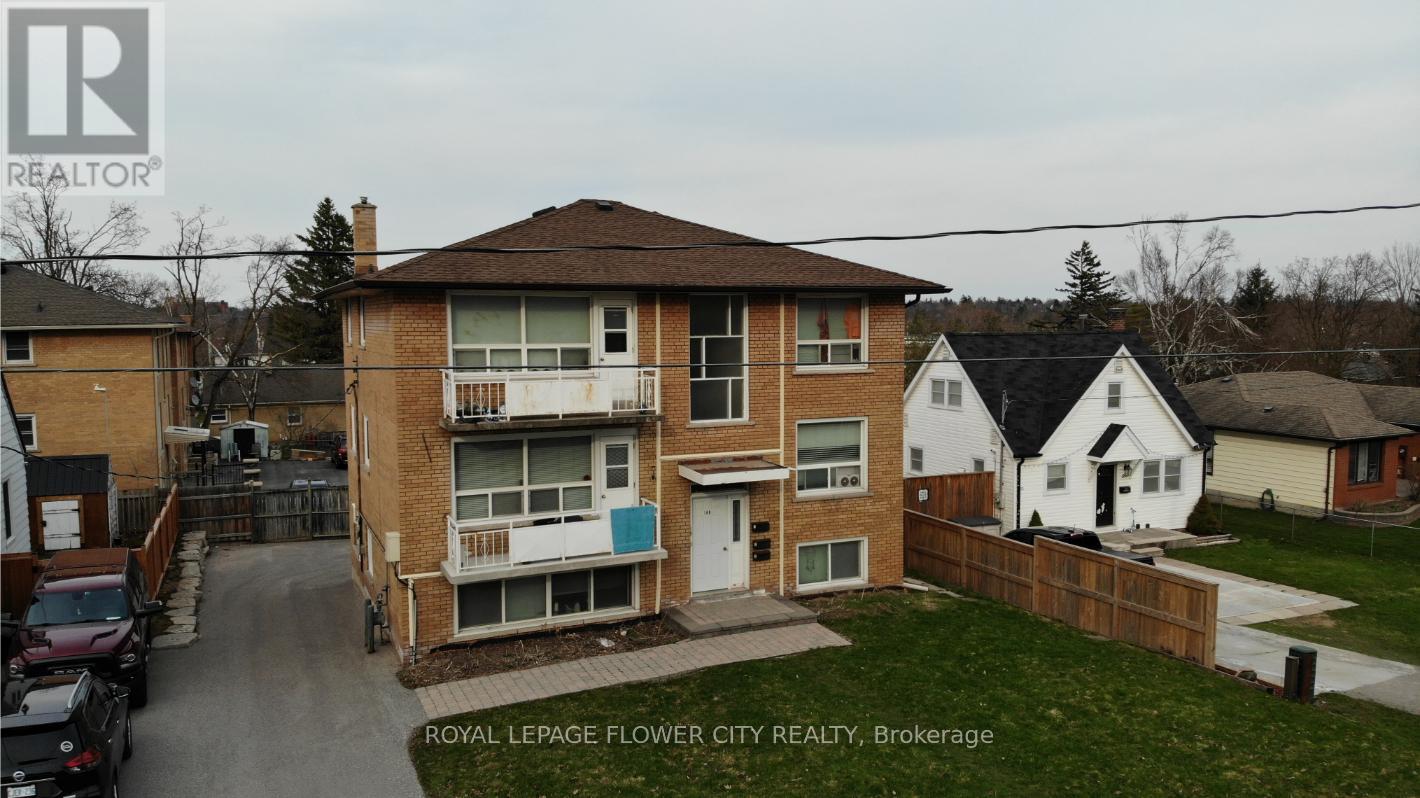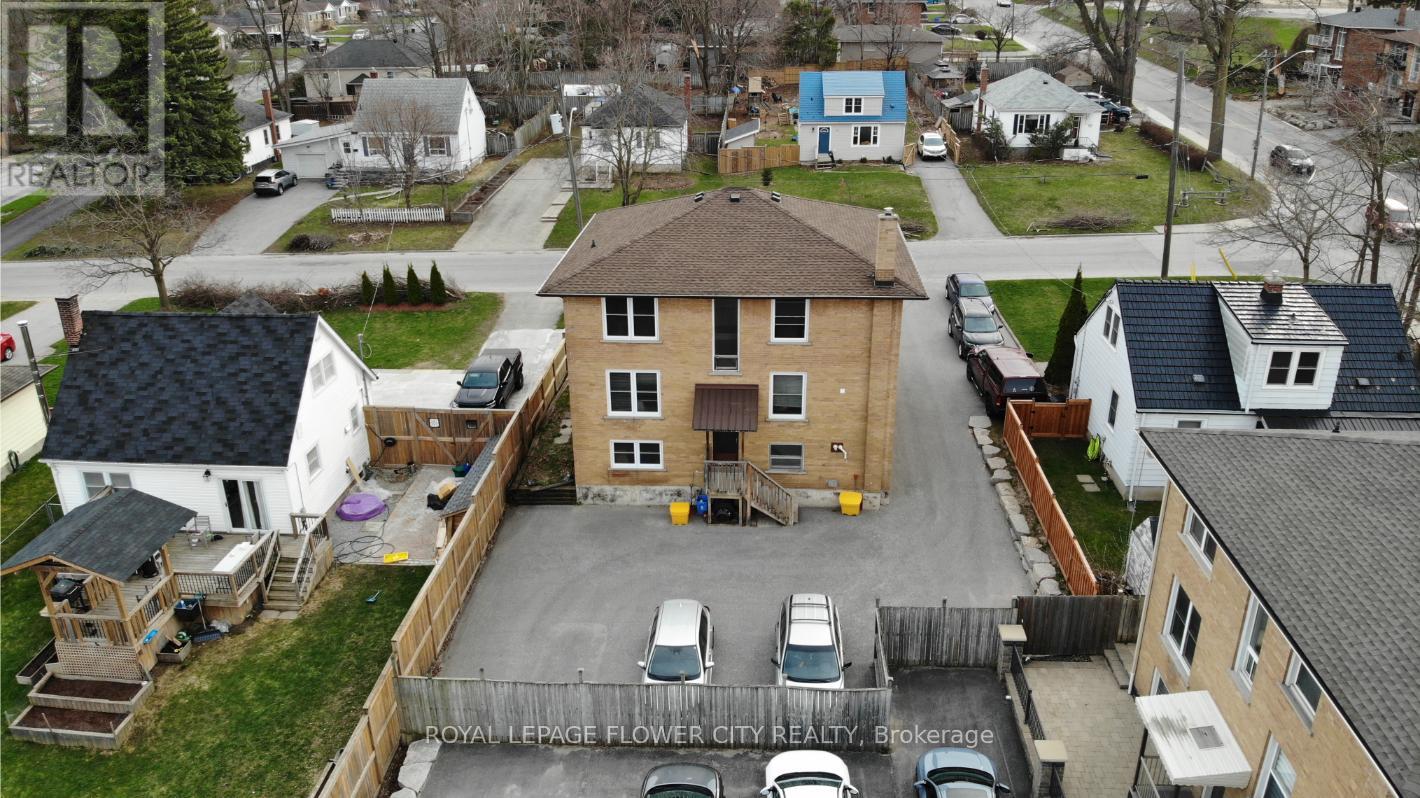6 Bedroom
3 Bathroom
2,000 - 2,500 ft2
Hot Water Radiator Heat
$1,200,000
EXCEPTIONAL PURPOSE-BUILT TRIPLEX WITH ON-SITE LAUNDRY IN A HIGHLY SOUGHT-AFTER AREA! Discover189 Peel Street, a fully registered, all-brick triplex offering three well-appointed units two spacious 2-bedroom plus den suites and one large 2-bedroom unit designed to meet a range of tenant preferences. Ideally situated close to public transit, major highways, shops, and dining options, this property delivers unmatched convenience. Enhanced with key upgrades, including a 2023 high-efficiency boiler, 2021 energy-efficient windows with a 25-year warranty, and a repaved driveway from 2020 with dedicated parking for each unit, the building also features secure covered entrances at both the front and rear, along with a coin-operated laundry facility for added tenant appeal. This turnkey investment is a rare find, offering immediate income potential and long-term value in a prime location. (id:50976)
Property Details
|
MLS® Number
|
S12167371 |
|
Property Type
|
Multi-family |
|
Community Name
|
City Centre |
|
Amenities Near By
|
Hospital, Park, Place Of Worship, Public Transit, Schools |
|
Features
|
Irregular Lot Size |
|
Parking Space Total
|
4 |
Building
|
Bathroom Total
|
3 |
|
Bedrooms Above Ground
|
4 |
|
Bedrooms Below Ground
|
2 |
|
Bedrooms Total
|
6 |
|
Appliances
|
Water Heater - Tankless, Water Heater, Dryer, Stove, Washer, Refrigerator |
|
Basement Development
|
Finished |
|
Basement Type
|
N/a (finished) |
|
Exterior Finish
|
Brick, Brick Facing |
|
Foundation Type
|
Concrete |
|
Heating Fuel
|
Natural Gas |
|
Heating Type
|
Hot Water Radiator Heat |
|
Stories Total
|
3 |
|
Size Interior
|
2,000 - 2,500 Ft2 |
|
Type
|
Triplex |
|
Utility Water
|
Municipal Water |
Parking
Land
|
Acreage
|
No |
|
Land Amenities
|
Hospital, Park, Place Of Worship, Public Transit, Schools |
|
Sewer
|
Sanitary Sewer |
|
Size Depth
|
84 Ft ,3 In |
|
Size Frontage
|
55 Ft |
|
Size Irregular
|
55 X 84.3 Ft ; 84.27 Ft * 55 Ft * 94.27 Ft * 38.47 Ft |
|
Size Total Text
|
55 X 84.3 Ft ; 84.27 Ft * 55 Ft * 94.27 Ft * 38.47 Ft |
|
Zoning Description
|
Rm1, R2 |
Rooms
| Level |
Type |
Length |
Width |
Dimensions |
|
Upper Level |
Living Room |
3.81 m |
2.59 m |
3.81 m x 2.59 m |
|
Upper Level |
Kitchen |
2.63 m |
2.22 m |
2.63 m x 2.22 m |
|
Upper Level |
Bedroom |
3.35 m |
3.08 m |
3.35 m x 3.08 m |
|
Upper Level |
Bedroom 2 |
3.15 m |
3.05 m |
3.15 m x 3.05 m |
|
Upper Level |
Living Room |
3.81 m |
2.59 m |
3.81 m x 2.59 m |
|
Upper Level |
Kitchen |
2.63 m |
2.22 m |
2.63 m x 2.22 m |
|
Upper Level |
Bedroom |
3.35 m |
3.08 m |
3.35 m x 3.08 m |
|
Upper Level |
Bedroom 2 |
3.15 m |
3.05 m |
3.15 m x 3.05 m |
Utilities
|
Cable
|
Available |
|
Sewer
|
Available |
https://www.realtor.ca/real-estate/28353747/189-peel-street-barrie-city-centre-city-centre
















