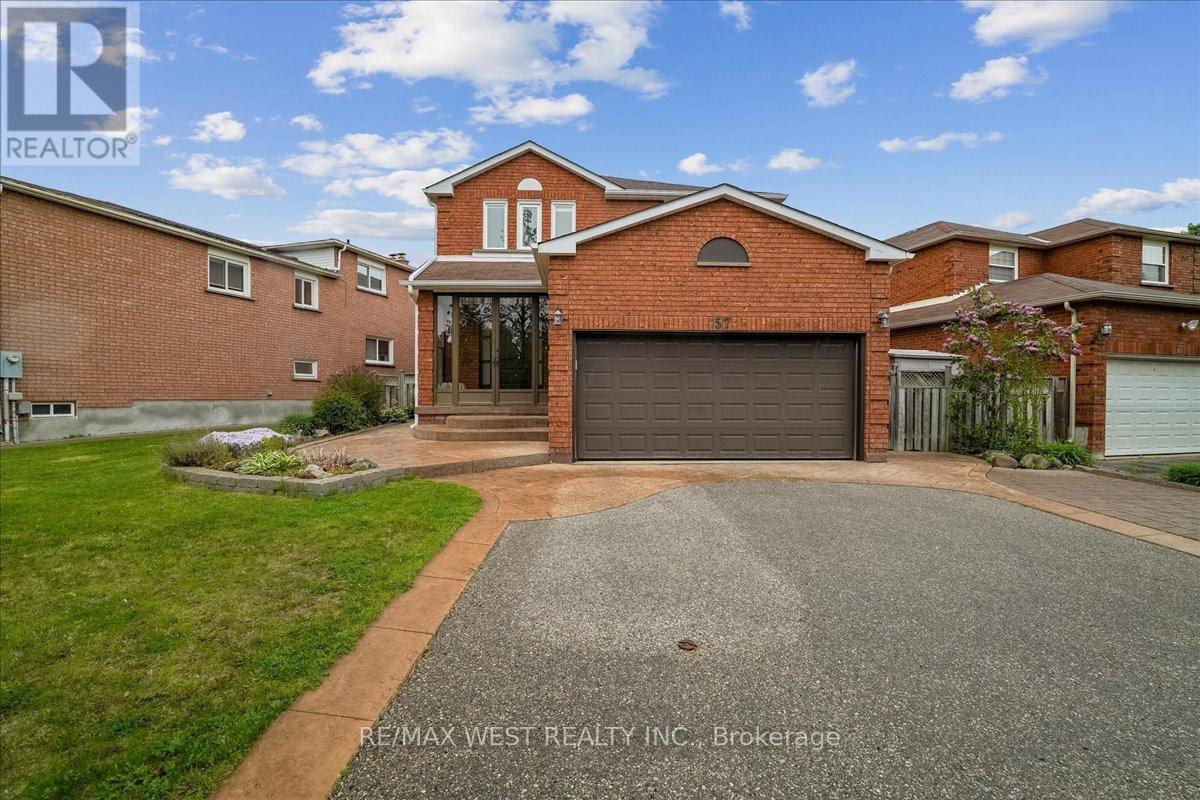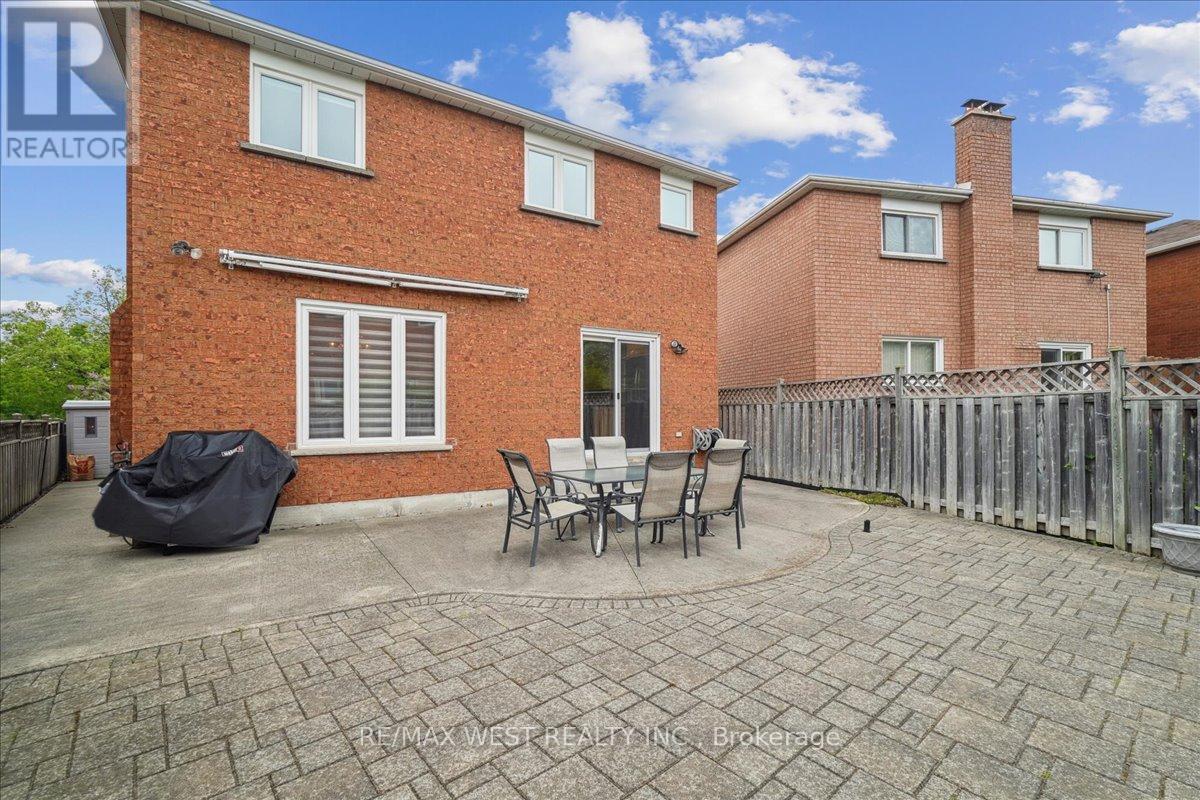3 Bedroom
4 Bathroom
2,000 - 2,500 ft2
Fireplace
Central Air Conditioning
Forced Air
$1,450,000
Welcome to this bright updated open concept detached family home situated on an irregular sized lot nestled on a quiet street in one of Vaughan's most sought-after neighborhoods. This home features three bedrooms and four bathrooms. Spacious open concept layout with large principle rooms. Kitchen boasts stainless steel appliances, granite countertops, and a large center island breakfast area with walk-out to a private backyard patio. Large dining area offering expandable space for entertaining guests. The skylight fills the upper level with an abundance of natural light. Upstairs, you'll find generously sized bedrooms with ample closet space. Primary bedroom with large walk in closet and ensuite. Modern styled main washroom with ample storage cabinetry. The fully finished basement offers a complete functional kitchen with plenty of countertop space. A large recreation room with gas fireplace, full bathroom, plenty of storage and an additional room perfect for an office or bedroom ideal for entertainment, or for in-law or nanny suite. Extras: Oak Staircase. Hardwood throughout. Pot Lights. Hunter Douglas Blinds. Updated trim and doors. Concrete and interlock pathways and patio. Central Vac, Alarm system. No neighbors out front Park views with mature trees. Enjoy the convenience of being minutes from top-rated schools, parks, community centres, shopping (Promenade Mall), Transit, and major highways. (id:50976)
Property Details
|
MLS® Number
|
N12167190 |
|
Property Type
|
Single Family |
|
Community Name
|
Brownridge |
|
Amenities Near By
|
Park, Place Of Worship, Public Transit, Schools |
|
Community Features
|
Community Centre, School Bus |
|
Parking Space Total
|
5 |
|
Structure
|
Patio(s), Porch |
Building
|
Bathroom Total
|
4 |
|
Bedrooms Above Ground
|
3 |
|
Bedrooms Total
|
3 |
|
Amenities
|
Fireplace(s) |
|
Appliances
|
Central Vacuum, Blinds, Dishwasher, Dryer, Hood Fan, Stove, Washer, Window Coverings, Refrigerator |
|
Basement Development
|
Finished |
|
Basement Type
|
N/a (finished) |
|
Construction Style Attachment
|
Detached |
|
Cooling Type
|
Central Air Conditioning |
|
Exterior Finish
|
Brick |
|
Fire Protection
|
Alarm System |
|
Fireplace Present
|
Yes |
|
Fireplace Total
|
2 |
|
Fireplace Type
|
Insert |
|
Flooring Type
|
Tile, Hardwood, Parquet |
|
Foundation Type
|
Concrete |
|
Half Bath Total
|
1 |
|
Heating Fuel
|
Natural Gas |
|
Heating Type
|
Forced Air |
|
Stories Total
|
2 |
|
Size Interior
|
2,000 - 2,500 Ft2 |
|
Type
|
House |
|
Utility Water
|
Municipal Water |
Parking
Land
|
Acreage
|
No |
|
Land Amenities
|
Park, Place Of Worship, Public Transit, Schools |
|
Size Depth
|
104 Ft ,3 In |
|
Size Frontage
|
60 Ft ,4 In |
|
Size Irregular
|
60.4 X 104.3 Ft |
|
Size Total Text
|
60.4 X 104.3 Ft |
Rooms
| Level |
Type |
Length |
Width |
Dimensions |
|
Lower Level |
Office |
3.7 m |
2.72 m |
3.7 m x 2.72 m |
|
Lower Level |
Recreational, Games Room |
6.9 m |
3.92 m |
6.9 m x 3.92 m |
|
Lower Level |
Kitchen |
3.8 m |
2.63 m |
3.8 m x 2.63 m |
|
Main Level |
Kitchen |
4.76 m |
3.14 m |
4.76 m x 3.14 m |
|
Main Level |
Dining Room |
10.96 m |
4.4 m |
10.96 m x 4.4 m |
|
Main Level |
Family Room |
10.96 m |
4.4 m |
10.96 m x 4.4 m |
|
Main Level |
Living Room |
10.96 m |
4.4 m |
10.96 m x 4.4 m |
|
Upper Level |
Primary Bedroom |
4.34 m |
5.86 m |
4.34 m x 5.86 m |
|
Upper Level |
Bedroom 2 |
4.68 m |
3.64 m |
4.68 m x 3.64 m |
|
Upper Level |
Bedroom 3 |
3.32 m |
4.16 m |
3.32 m x 4.16 m |
https://www.realtor.ca/real-estate/28353294/57-judith-avenue-vaughan-brownridge-brownridge














