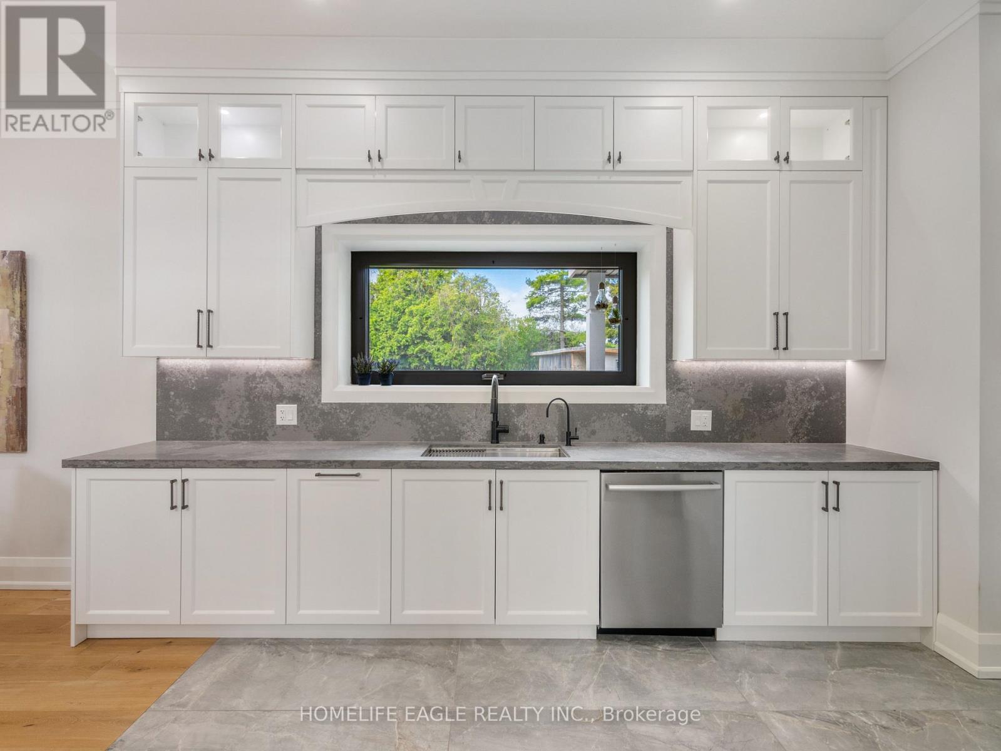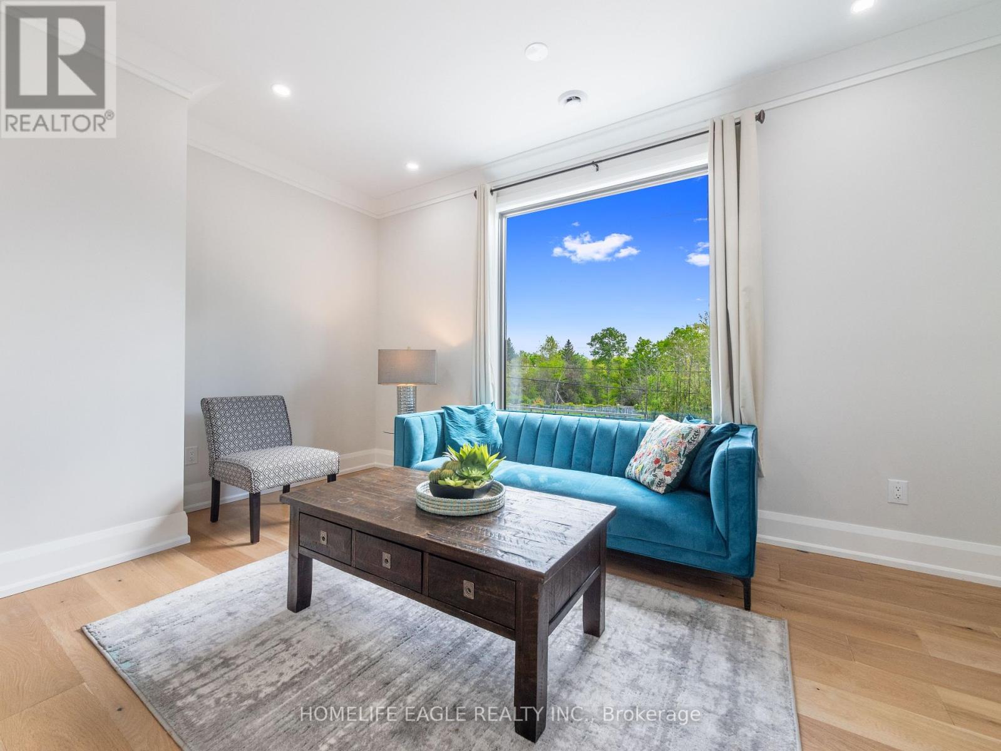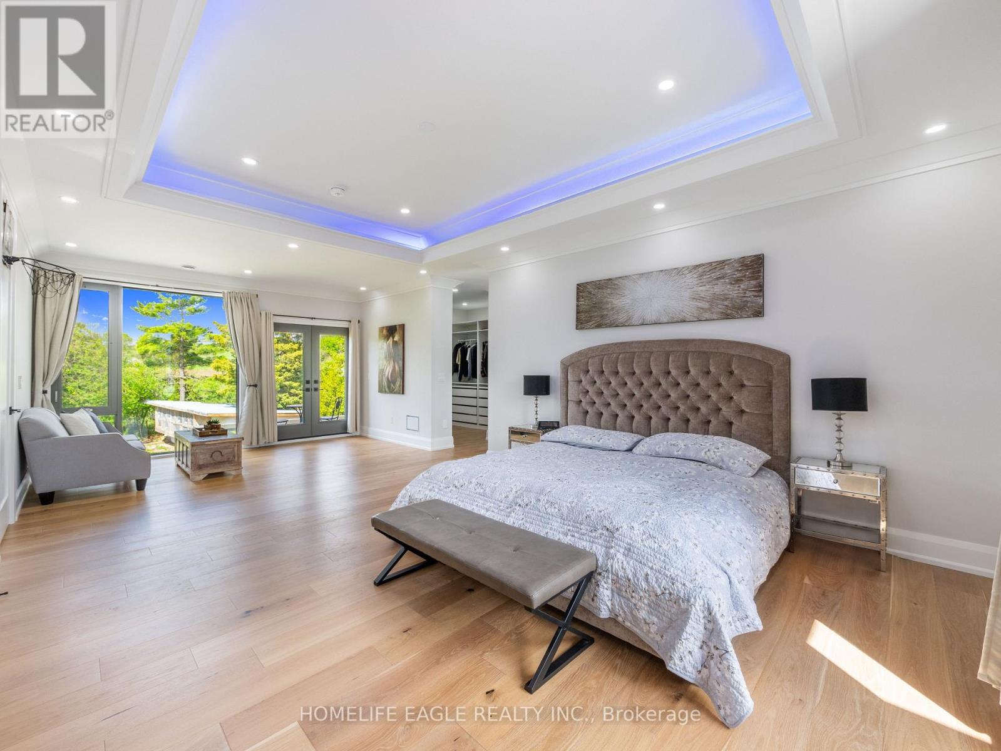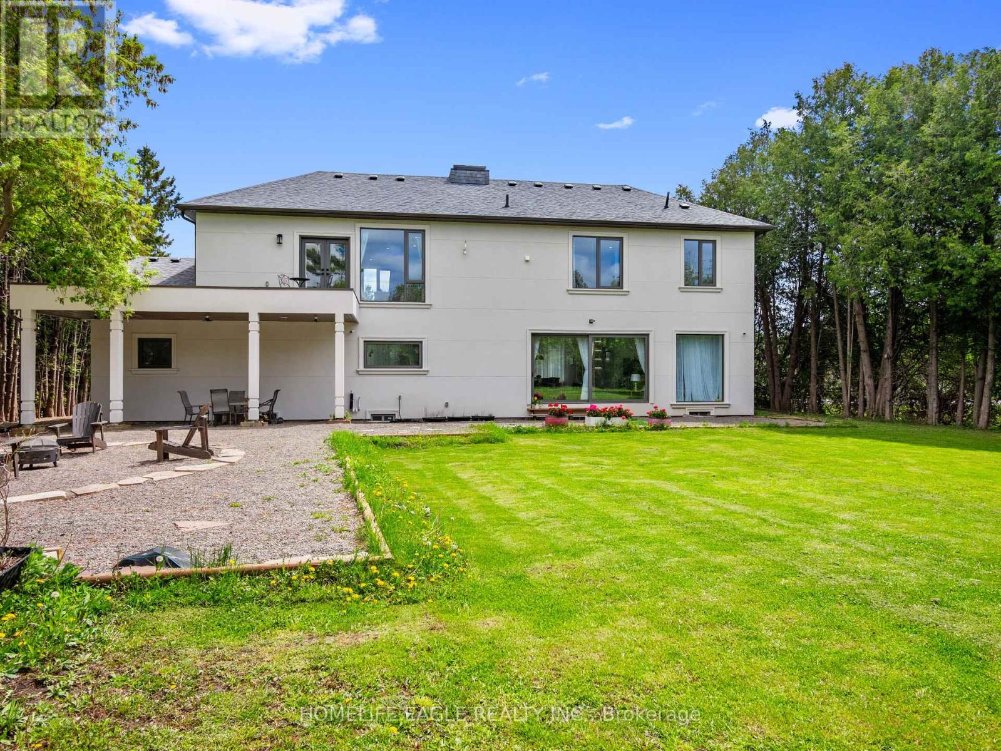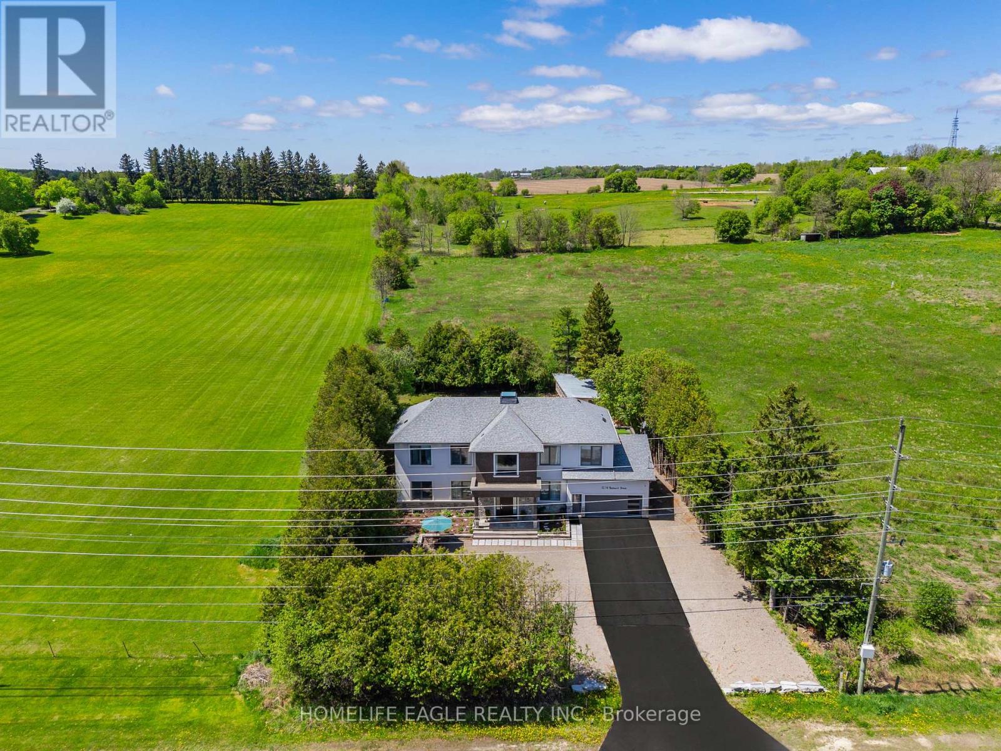5 Bedroom
4 Bathroom
3,500 - 5,000 ft2
Central Air Conditioning
Forced Air
$1,899,900
Luxurious Unique Designed Custom Home with Modern Style in Highly Desirable King City Area! Nestled in a Coveted Location that Blends Urban Convenience with Serene Natural Surroundings. * Perfectly Positioned on Premium 100 X 189.92 Lot * 4+1 Bedrooms and 4 Bathrooms * Enjoy Over 3,600 Sq Ft of Luxury Living Above Grade * 10ft Ceilings on Main Floor and 9Ft Ceilings On 2nd Floor * Hardwood Floor Through * Custom Chef's Kitchen Equipped With High-End Appliances, Side Butler's Pantry W/ Wine Rack and Complemented by a Secondary Kitchen * Primary Bedroom W/ Expansive Floor-To-Ceiling Windows Offering Views of The Backyard * Large Open Balcony 26"X 13" * Spacious Walk In Closets W/ Organizers * Spa-Like 5 PC Ensuite W/ Custom Standing Glass Shower * Dual Vanity & Free Standing Tub * Generously King Sized Bedrooms W/ Ensuites & Organizers Walk-In Closets * 2nd Floor Laundry * One Bedroom in Main Floor Suited for In-Laws * 200 Amp Electrical Service * Separate Entrance Bsmnt * Shed 33"X14" can be Customized * 2 Car Garage with 12ft Ceiling * Conveniently Located, Easy Access to GO Train, HW 400, Parks, Schools, Locations of King and Aurora Neighborhood and Much More! * Must See* (id:50976)
Open House
This property has open houses!
Starts at:
1:00 pm
Ends at:
4:00 pm
Starts at:
1:00 pm
Ends at:
4:00 pm
Property Details
|
MLS® Number
|
N12167039 |
|
Property Type
|
Single Family |
|
Community Name
|
Rural King |
|
Parking Space Total
|
10 |
Building
|
Bathroom Total
|
4 |
|
Bedrooms Above Ground
|
4 |
|
Bedrooms Below Ground
|
1 |
|
Bedrooms Total
|
5 |
|
Appliances
|
Central Vacuum |
|
Basement Features
|
Separate Entrance |
|
Basement Type
|
N/a |
|
Construction Style Attachment
|
Detached |
|
Cooling Type
|
Central Air Conditioning |
|
Exterior Finish
|
Stone, Stucco |
|
Foundation Type
|
Block |
|
Half Bath Total
|
1 |
|
Heating Fuel
|
Natural Gas |
|
Heating Type
|
Forced Air |
|
Stories Total
|
2 |
|
Size Interior
|
3,500 - 5,000 Ft2 |
|
Type
|
House |
Parking
Land
|
Acreage
|
No |
|
Sewer
|
Septic System |
|
Size Depth
|
189 Ft ,10 In |
|
Size Frontage
|
100 Ft |
|
Size Irregular
|
100 X 189.9 Ft |
|
Size Total Text
|
100 X 189.9 Ft |
Rooms
| Level |
Type |
Length |
Width |
Dimensions |
|
Second Level |
Primary Bedroom |
8.43 m |
4.43 m |
8.43 m x 4.43 m |
|
Second Level |
Bedroom 2 |
4.8 m |
4.11 m |
4.8 m x 4.11 m |
|
Second Level |
Bedroom 3 |
4.8 m |
4.2 m |
4.8 m x 4.2 m |
|
Main Level |
Living Room |
4.9 m |
4.3 m |
4.9 m x 4.3 m |
|
Main Level |
Kitchen |
8.14 m |
6.98 m |
8.14 m x 6.98 m |
|
Main Level |
Eating Area |
8.14 m |
6.98 m |
8.14 m x 6.98 m |
|
Main Level |
Dining Room |
4.33 m |
3.73 m |
4.33 m x 3.73 m |
|
Main Level |
Bedroom |
4.3 m |
2.95 m |
4.3 m x 2.95 m |
|
Main Level |
Study |
3.53 m |
1.94 m |
3.53 m x 1.94 m |
https://www.realtor.ca/real-estate/28353121/15714-bathurst-street-king-rural-king
















