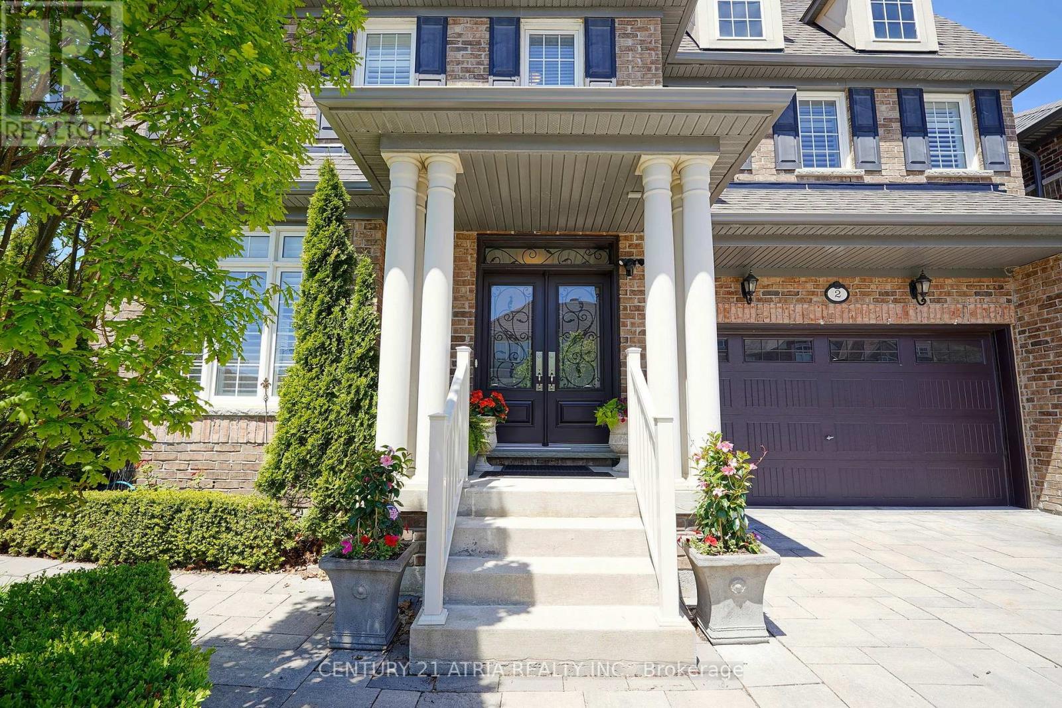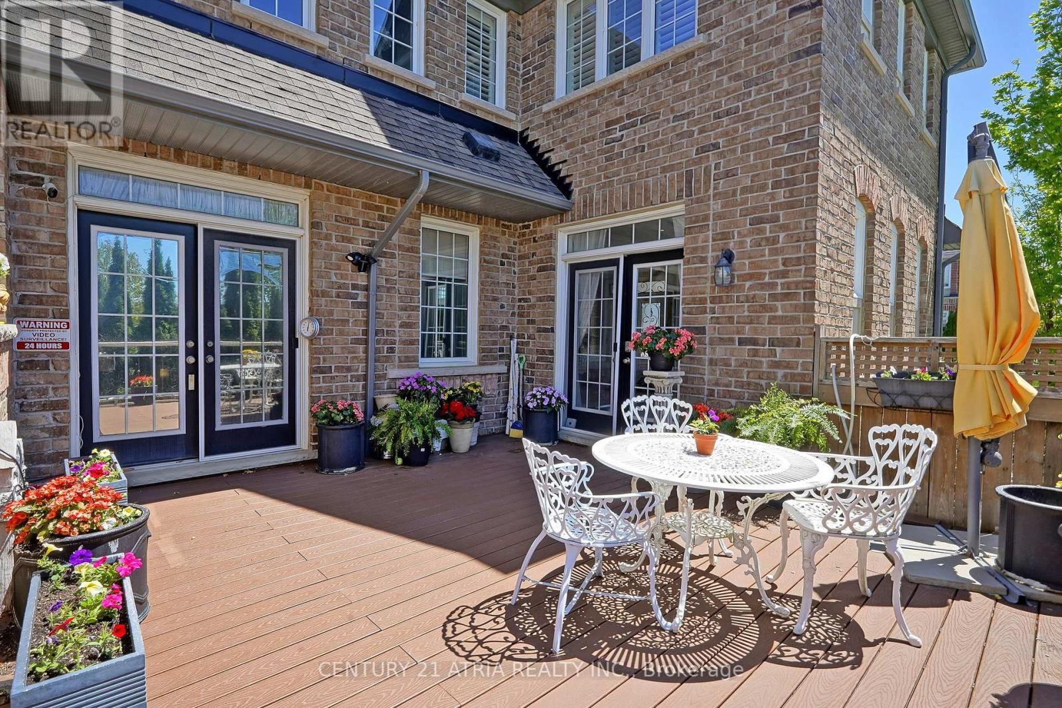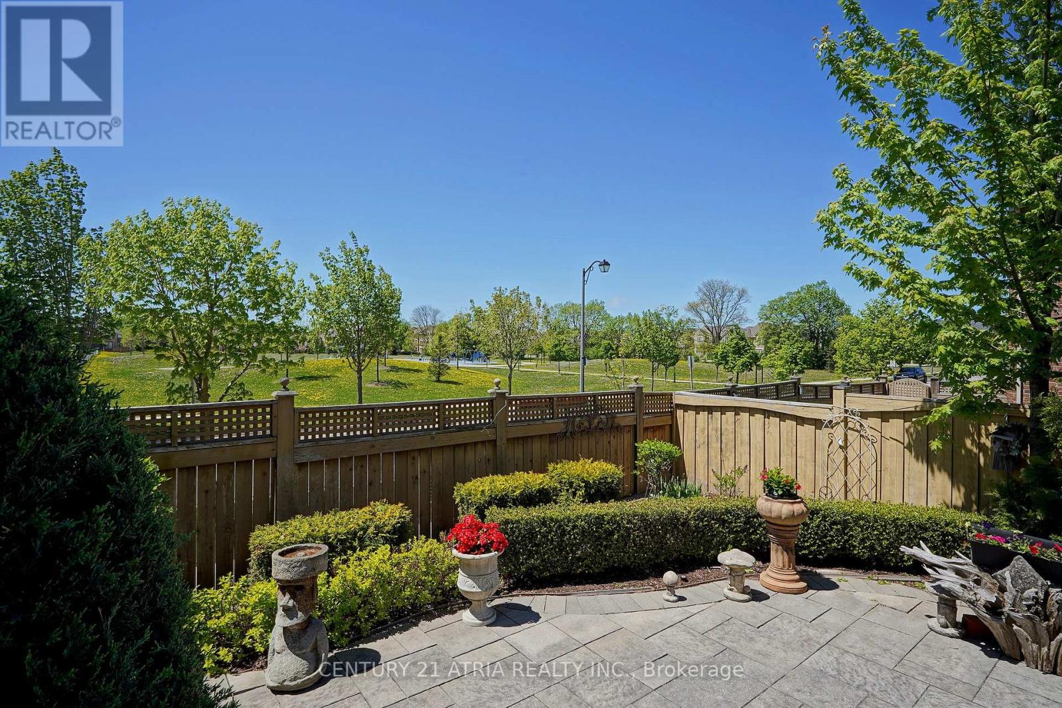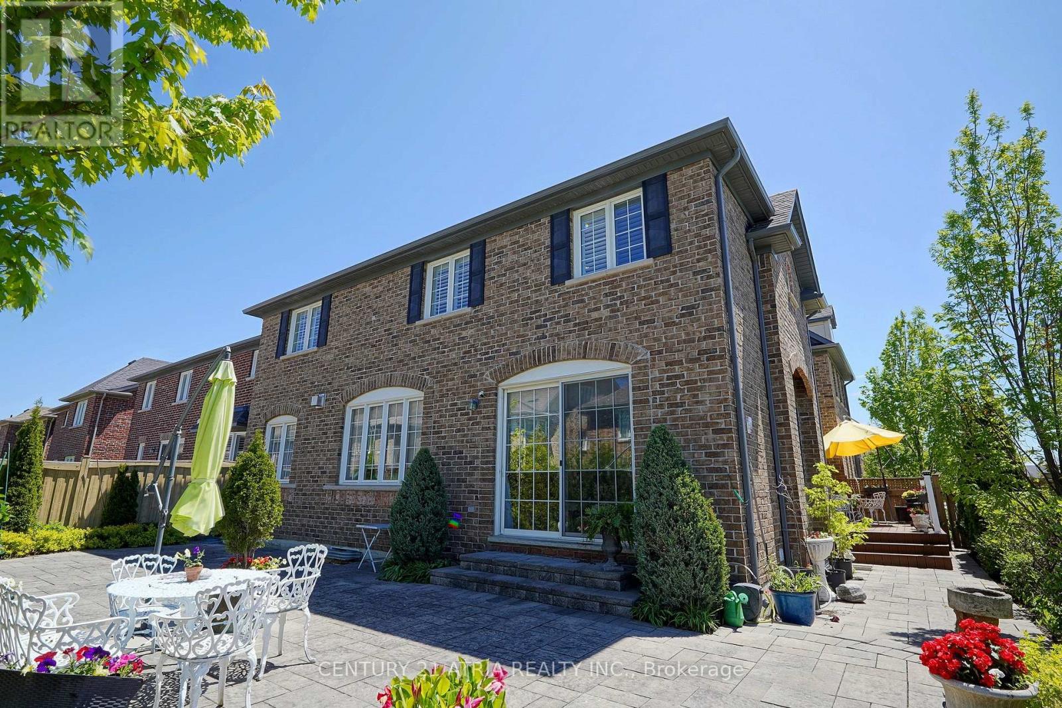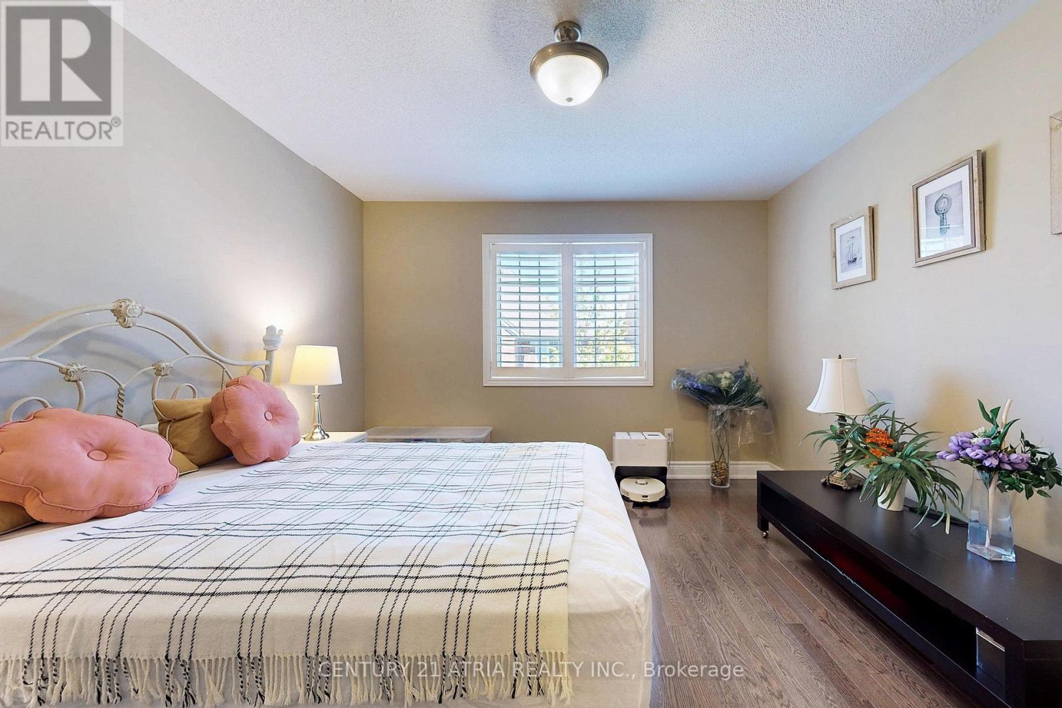6 Bedroom
5 Bathroom
3,500 - 5,000 ft2
Fireplace
Central Air Conditioning
Forced Air
$2,550,000
5,482 Sqft total living space (3,805 Sqft Above ground + 1,677 Sqft finished basement). 52 feet frontage. The largest floor plan & Best layout built by Monarch In Victoria Square. Over $200,000 spent In Upgrades!!! Newly finished basement with large recreation room + 2 basement bedrooms. Extensivley Upgraded stone interlocking in front + side yard + backyard. Upgraded Pvc deck in side yard. Upgraded Landscaping & Sprinkler system. Upgraded Hardwood flooring throughout (no carpets). Upgraded Ceramic Floor Tiles. Upgraded Wainscoting . Upgraded Quartz Counter Tops In Entire House. Upgraded Pot Lights. Main floor office. Huge laundry room / mudroom with Quartz countertops & storage cabinets...Large Prime 52 x 104 foot Lot With beautiful Unobstructed Park View! Excellent location near Woodbine / Elgin Mills / 404....see 3D virtual Tour! (id:50976)
Property Details
|
MLS® Number
|
N12167140 |
|
Property Type
|
Single Family |
|
Community Name
|
Victoria Square |
|
Features
|
Carpet Free |
|
Parking Space Total
|
4 |
Building
|
Bathroom Total
|
5 |
|
Bedrooms Above Ground
|
4 |
|
Bedrooms Below Ground
|
2 |
|
Bedrooms Total
|
6 |
|
Appliances
|
Dishwasher, Dryer, Hood Fan, Stove, Washer, Refrigerator |
|
Basement Development
|
Finished |
|
Basement Type
|
N/a (finished) |
|
Construction Style Attachment
|
Detached |
|
Cooling Type
|
Central Air Conditioning |
|
Exterior Finish
|
Brick |
|
Fireplace Present
|
Yes |
|
Flooring Type
|
Hardwood, Laminate, Ceramic |
|
Foundation Type
|
Unknown |
|
Half Bath Total
|
1 |
|
Heating Fuel
|
Natural Gas |
|
Heating Type
|
Forced Air |
|
Stories Total
|
2 |
|
Size Interior
|
3,500 - 5,000 Ft2 |
|
Type
|
House |
|
Utility Water
|
Municipal Water |
Parking
Land
|
Acreage
|
No |
|
Sewer
|
Sanitary Sewer |
|
Size Depth
|
104 Ft ,2 In |
|
Size Frontage
|
52 Ft ,2 In |
|
Size Irregular
|
52.2 X 104.2 Ft ; Irregular As Per Survey |
|
Size Total Text
|
52.2 X 104.2 Ft ; Irregular As Per Survey |
Rooms
| Level |
Type |
Length |
Width |
Dimensions |
|
Second Level |
Bedroom 3 |
4.8 m |
4.6 m |
4.8 m x 4.6 m |
|
Second Level |
Bedroom 4 |
3.9 m |
3.6 m |
3.9 m x 3.6 m |
|
Second Level |
Primary Bedroom |
6 m |
3.8 m |
6 m x 3.8 m |
|
Second Level |
Bedroom 2 |
4.8 m |
4.7 m |
4.8 m x 4.7 m |
|
Basement |
Recreational, Games Room |
8.4 m |
6.9 m |
8.4 m x 6.9 m |
|
Basement |
Bedroom 5 |
4.8 m |
3.2 m |
4.8 m x 3.2 m |
|
Basement |
Bedroom |
9.5 m |
2.8 m |
9.5 m x 2.8 m |
|
Main Level |
Living Room |
5 m |
3.3 m |
5 m x 3.3 m |
|
Main Level |
Dining Room |
4.7 m |
3.5 m |
4.7 m x 3.5 m |
|
Main Level |
Family Room |
5 m |
4.5 m |
5 m x 4.5 m |
|
Main Level |
Kitchen |
4.8 m |
4.7 m |
4.8 m x 4.7 m |
|
Main Level |
Eating Area |
3.9 m |
2.9 m |
3.9 m x 2.9 m |
|
Main Level |
Library |
3.6 m |
2.6 m |
3.6 m x 2.6 m |
|
Main Level |
Laundry Room |
4 m |
3.2 m |
4 m x 3.2 m |
https://www.realtor.ca/real-estate/28353292/2-colonel-george-mclaren-drive-markham-victoria-square-victoria-square




