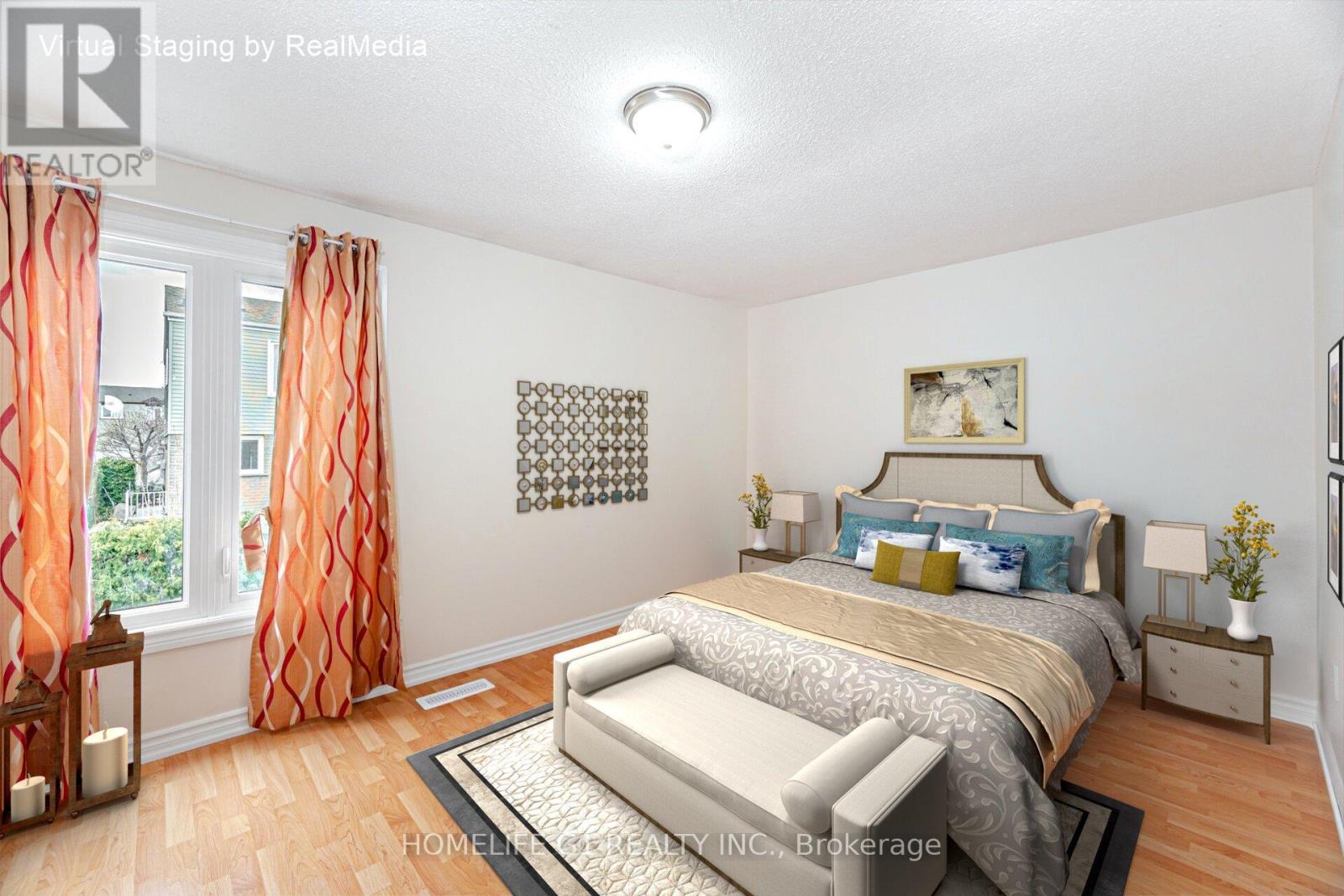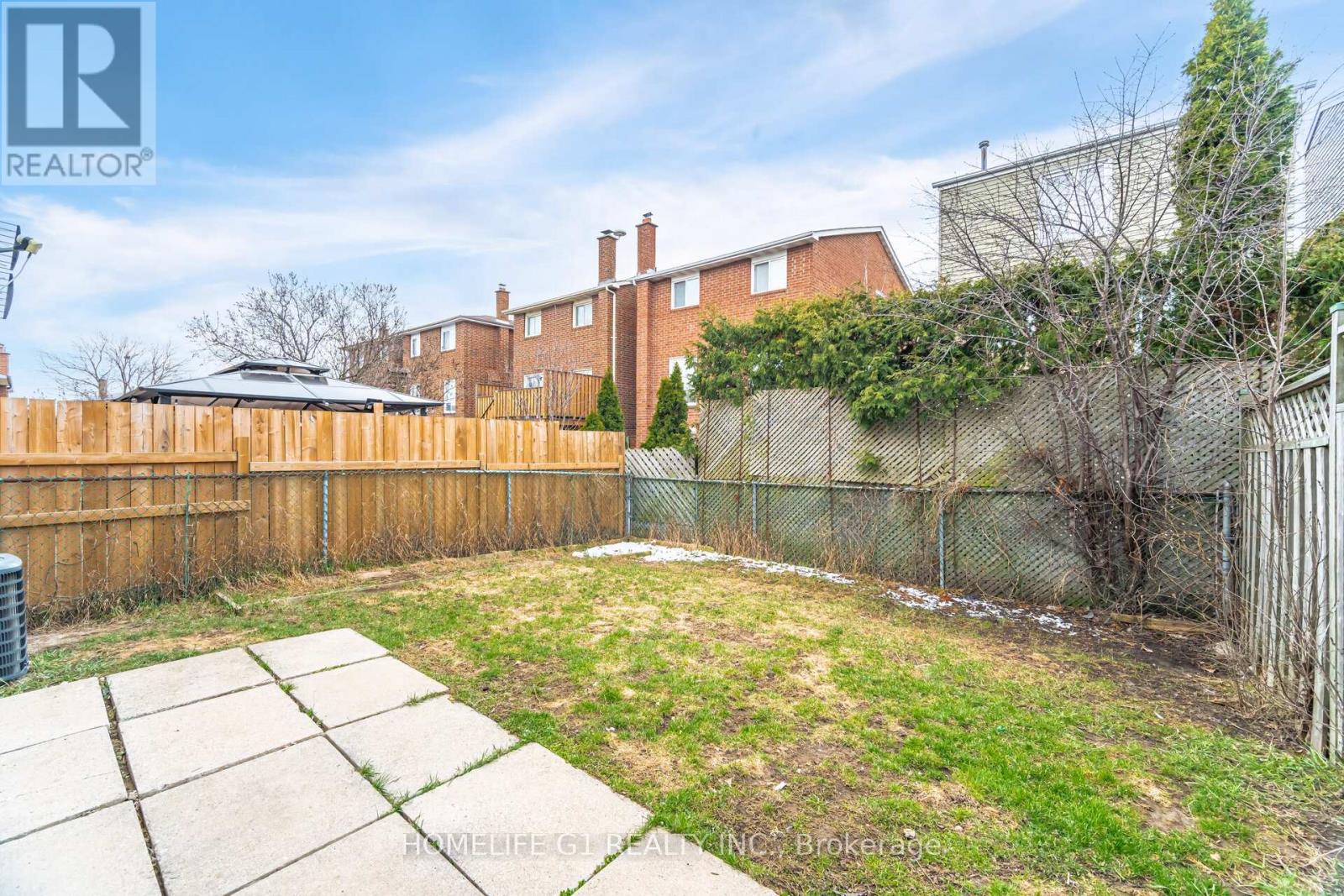4 Bedroom
3 Bathroom
1,100 - 1,500 ft2
Central Air Conditioning
Forced Air
$990,000
Welcome to this beautifully updated 3-bedroom, 3-bathroom home where comfort meets style and function. Step into the heart of the home a stunning, modern kitchen featuring tall, rich dark cabinetry, a spacious pantry, elegant valance lighting, granite countertops, stylish backsplash, and large porcelain tiles that flow seamlessly throughout the main level. Bathed in natural light and enhanced by 16 thoughtfully placed pot lights, the space offers a warm, inviting atmosphere perfect for entertaining or relaxing with loved ones. Mudroom provides the perfect transition space. Enjoy peace of mind with recent upgrades, including recently Professionally painted, new carpet on stairs, new Rangehood, new windows (2016), roof shingles and attic insulation (2015), eavestroughs (2016), and a high-efficiency Trane furnace (2011). The finished basement with a separate entrance includes an additional bedroom and bathroom ideal for an in-law suite or a potential income-generating rental. Located within walking distance to schools, parks, retail plazas, scenic trails, major highways, GO Station, and public transit (York & TTC). This home brings every convenience to your doorstep. With room for everyone and everything you need to create lasting memories, this home is ready to welcome you! Some images are virtually staged. (id:50976)
Property Details
|
MLS® Number
|
N12167138 |
|
Property Type
|
Single Family |
|
Neigbourhood
|
Concord |
|
Community Name
|
Glen Shields |
|
Parking Space Total
|
3 |
Building
|
Bathroom Total
|
3 |
|
Bedrooms Above Ground
|
3 |
|
Bedrooms Below Ground
|
1 |
|
Bedrooms Total
|
4 |
|
Appliances
|
Dishwasher, Dryer, Stove, Washer, Refrigerator |
|
Basement Development
|
Finished |
|
Basement Features
|
Apartment In Basement |
|
Basement Type
|
N/a (finished) |
|
Construction Style Attachment
|
Link |
|
Cooling Type
|
Central Air Conditioning |
|
Exterior Finish
|
Brick |
|
Flooring Type
|
Laminate, Porcelain Tile |
|
Foundation Type
|
Concrete |
|
Half Bath Total
|
1 |
|
Heating Fuel
|
Natural Gas |
|
Heating Type
|
Forced Air |
|
Stories Total
|
2 |
|
Size Interior
|
1,100 - 1,500 Ft2 |
|
Type
|
House |
|
Utility Water
|
Municipal Water |
Parking
Land
|
Acreage
|
No |
|
Sewer
|
Sanitary Sewer |
|
Size Depth
|
99 Ft ,6 In |
|
Size Frontage
|
23 Ft |
|
Size Irregular
|
23 X 99.5 Ft |
|
Size Total Text
|
23 X 99.5 Ft |
Rooms
| Level |
Type |
Length |
Width |
Dimensions |
|
Second Level |
Primary Bedroom |
4.21 m |
3.02 m |
4.21 m x 3.02 m |
|
Second Level |
Bedroom 2 |
4.85 m |
2.72 m |
4.85 m x 2.72 m |
|
Second Level |
Bedroom 3 |
3.91 m |
2.69 m |
3.91 m x 2.69 m |
|
Basement |
Recreational, Games Room |
|
|
Measurements not available |
|
Basement |
Bedroom 4 |
|
|
Measurements not available |
|
Main Level |
Living Room |
4.67 m |
2.89 m |
4.67 m x 2.89 m |
|
Main Level |
Dining Room |
2.54 m |
2.89 m |
2.54 m x 2.89 m |
|
Main Level |
Kitchen |
3.07 m |
2.89 m |
3.07 m x 2.89 m |
|
Main Level |
Eating Area |
2.2 m |
2.89 m |
2.2 m x 2.89 m |
|
Main Level |
Mud Room |
|
|
Measurements not available |
https://www.realtor.ca/real-estate/28353291/18-laurel-valley-vaughan-glen-shields-glen-shields




















































