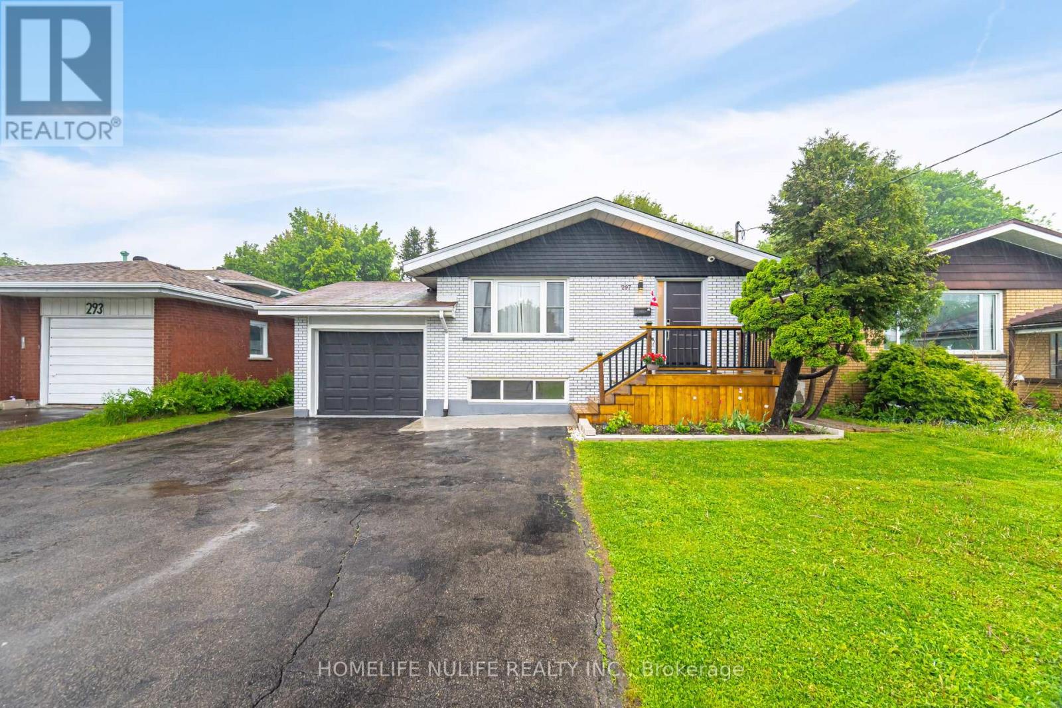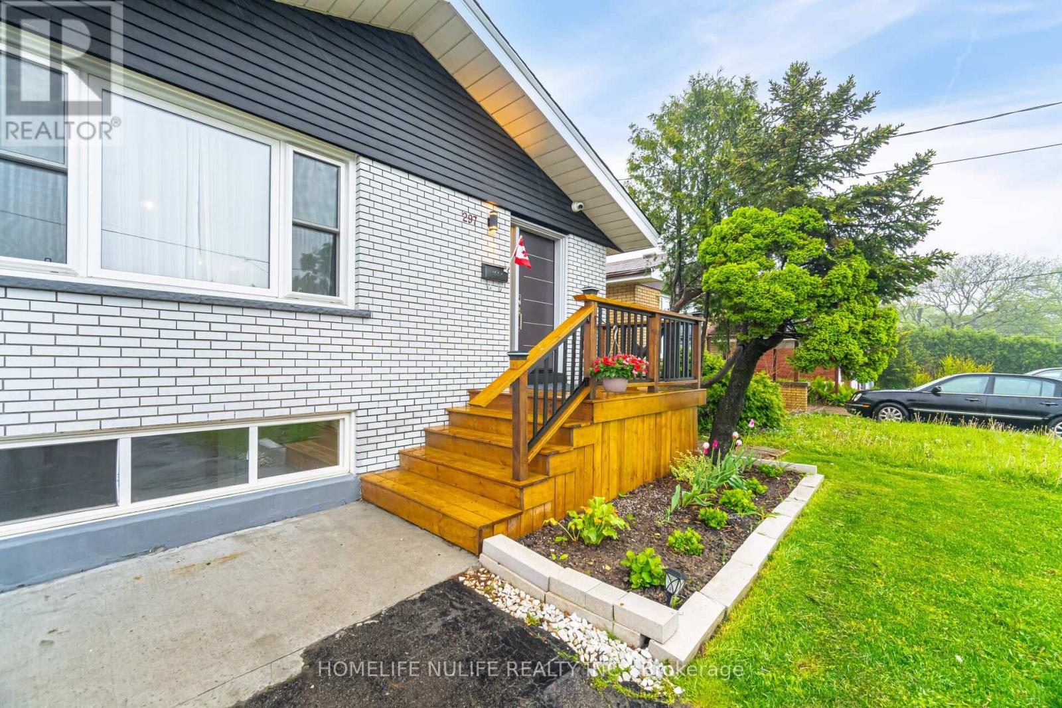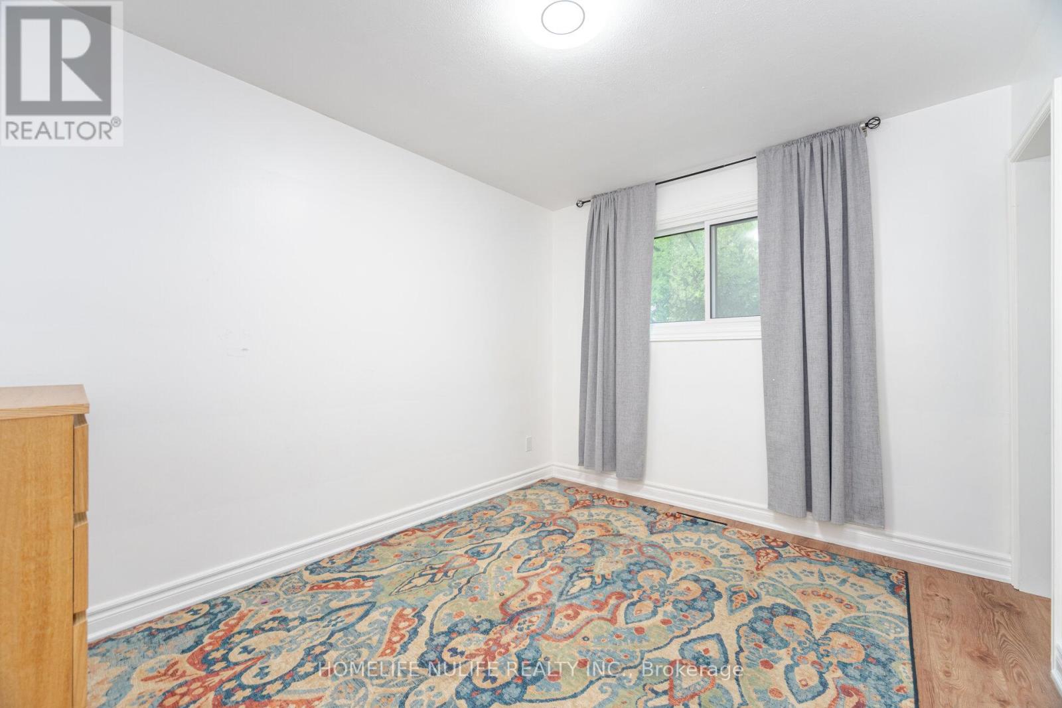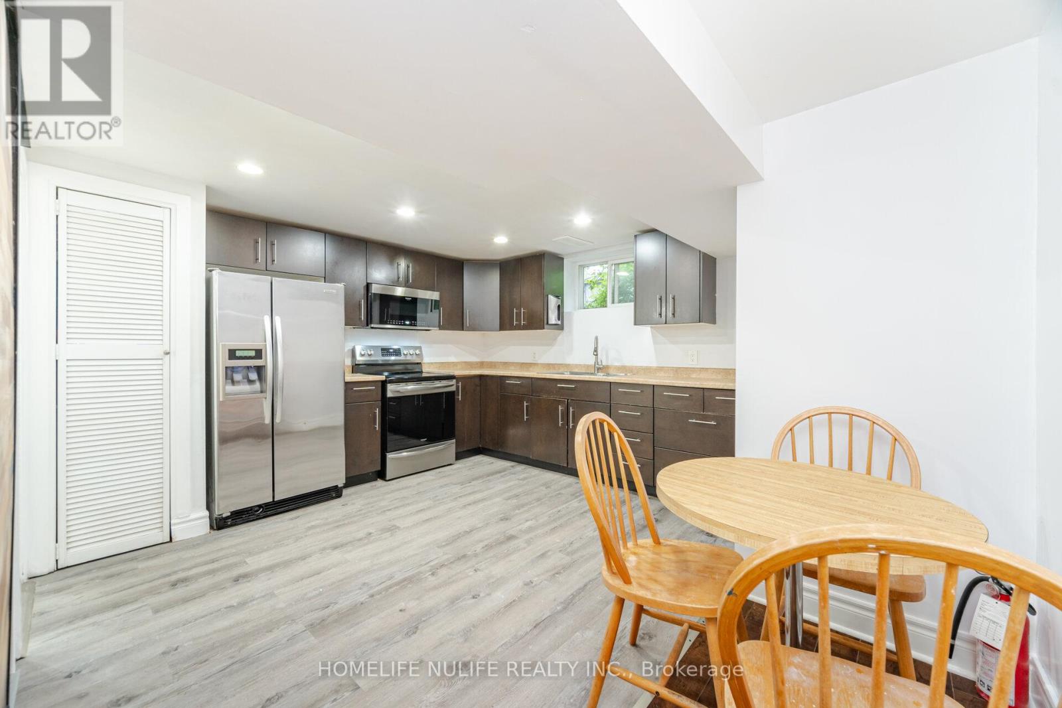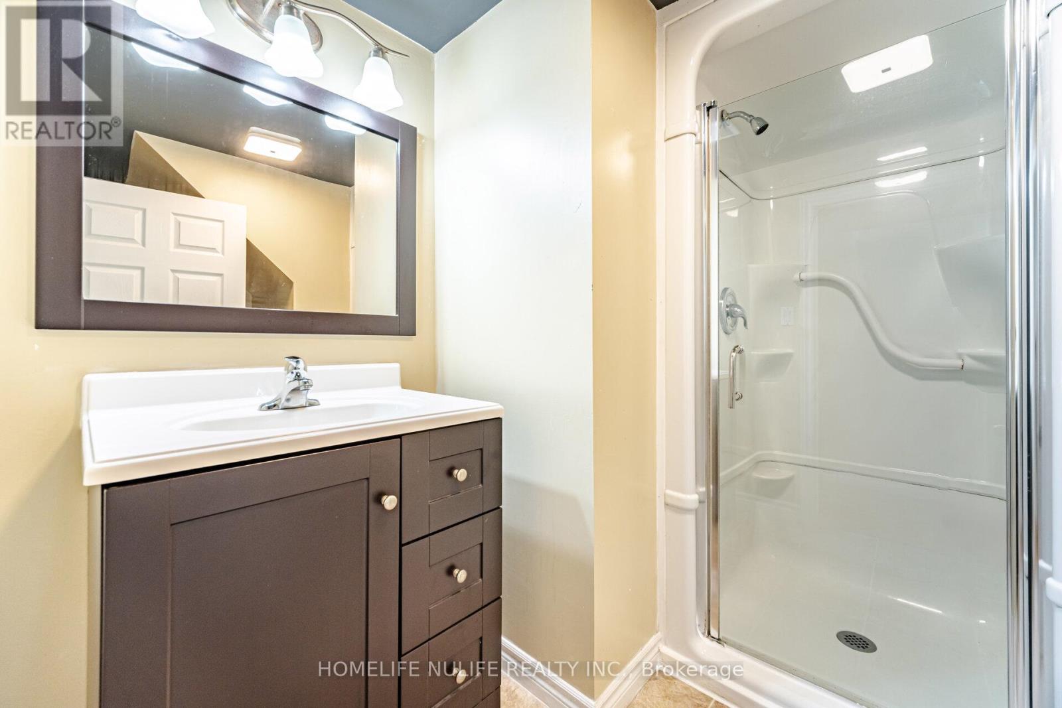7 Bedroom
3 Bathroom
1,500 - 2,000 ft2
Raised Bungalow
Fireplace
Central Air Conditioning
Forced Air
$899,000
Fantastic investment opportunity with this beautifully renovated, clean and bright property near Mohawk College! Completely updated in 2022, this home features new flooring and baseboards throughout, new high efficiency windows ( except for primary) and doors, plus a modern kitchen equipped with stainless steel appliances and stunning quartz countertops and a stunning island. The updated bathroom, which includes a glass shower and elegant ceramic flooring. With three generous bedrooms, a spacious kitchen with a dining area, and a laundry room, this property has so much to offer. The lower level, accessible by a separate entrance, includes four additional roomy bedrooms, two bathrooms, a large kitchen with a dining space, and another laundry area. You'll enjoy the convenience of a garage with remote access and direct entry to the home, a fully fenced private backyard oasis with a gazebo , and security cameras, making this an incredible investment choice or spacious home for the large family. Don't miss out on this exceptional cozy home! (id:50976)
Property Details
|
MLS® Number
|
X12167423 |
|
Property Type
|
Single Family |
|
Neigbourhood
|
Westcliffe East |
|
Community Name
|
Westcliffe |
|
Amenities Near By
|
Hospital, Park, Public Transit |
|
Equipment Type
|
Water Heater |
|
Features
|
Carpet Free, Gazebo, In-law Suite |
|
Parking Space Total
|
9 |
|
Rental Equipment Type
|
Water Heater |
|
Structure
|
Patio(s), Shed |
Building
|
Bathroom Total
|
3 |
|
Bedrooms Above Ground
|
3 |
|
Bedrooms Below Ground
|
4 |
|
Bedrooms Total
|
7 |
|
Age
|
51 To 99 Years |
|
Amenities
|
Canopy, Fireplace(s) |
|
Appliances
|
Garage Door Opener Remote(s), All, Window Coverings |
|
Architectural Style
|
Raised Bungalow |
|
Basement Features
|
Separate Entrance |
|
Basement Type
|
N/a |
|
Construction Style Attachment
|
Detached |
|
Cooling Type
|
Central Air Conditioning |
|
Exterior Finish
|
Brick, Vinyl Siding |
|
Fire Protection
|
Security System |
|
Fireplace Present
|
Yes |
|
Fireplace Total
|
1 |
|
Flooring Type
|
Laminate, Ceramic, Hardwood |
|
Foundation Type
|
Block |
|
Heating Fuel
|
Natural Gas |
|
Heating Type
|
Forced Air |
|
Stories Total
|
1 |
|
Size Interior
|
1,500 - 2,000 Ft2 |
|
Type
|
House |
|
Utility Water
|
Municipal Water |
Parking
|
Attached Garage
|
|
|
Garage
|
|
|
Inside Entry
|
|
Land
|
Acreage
|
No |
|
Fence Type
|
Fenced Yard |
|
Land Amenities
|
Hospital, Park, Public Transit |
|
Sewer
|
Sanitary Sewer |
|
Size Depth
|
115 Ft ,4 In |
|
Size Frontage
|
45 Ft ,1 In |
|
Size Irregular
|
45.1 X 115.4 Ft |
|
Size Total Text
|
45.1 X 115.4 Ft|under 1/2 Acre |
|
Zoning Description
|
C |
Rooms
| Level |
Type |
Length |
Width |
Dimensions |
|
Lower Level |
Bedroom |
3.38 m |
3.08 m |
3.38 m x 3.08 m |
|
Lower Level |
Bedroom |
3.59 m |
2.35 m |
3.59 m x 2.35 m |
|
Lower Level |
Bedroom |
3.1 m |
2.22 m |
3.1 m x 2.22 m |
|
Lower Level |
Bedroom |
3.1 m |
2.22 m |
3.1 m x 2.22 m |
|
Lower Level |
Living Room |
4.9 m |
3.56 m |
4.9 m x 3.56 m |
|
Lower Level |
Dining Room |
4.9 m |
3.56 m |
4.9 m x 3.56 m |
|
Lower Level |
Kitchen |
4.75 m |
3.3 m |
4.75 m x 3.3 m |
|
Ground Level |
Living Room |
4.9 m |
3.56 m |
4.9 m x 3.56 m |
|
Ground Level |
Dining Room |
4.9 m |
3.56 m |
4.9 m x 3.56 m |
|
Ground Level |
Kitchen |
4.75 m |
3.3 m |
4.75 m x 3.3 m |
|
Ground Level |
Bedroom |
3.38 m |
3.1 m |
3.38 m x 3.1 m |
|
Ground Level |
Bedroom |
3.38 m |
3.1 m |
3.38 m x 3.1 m |
|
Ground Level |
Bedroom |
3.38 m |
2.8 m |
3.38 m x 2.8 m |
Utilities
|
Cable
|
Available |
|
Sewer
|
Available |
https://www.realtor.ca/real-estate/28354063/297-mohawk-road-w-hamilton-westcliffe-westcliffe



