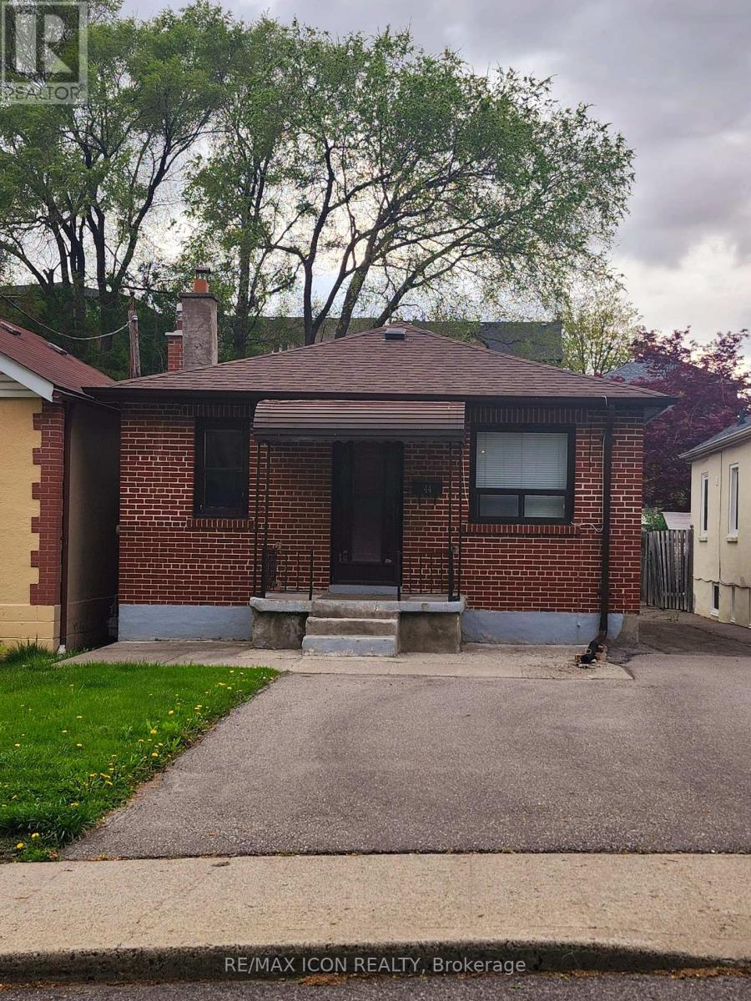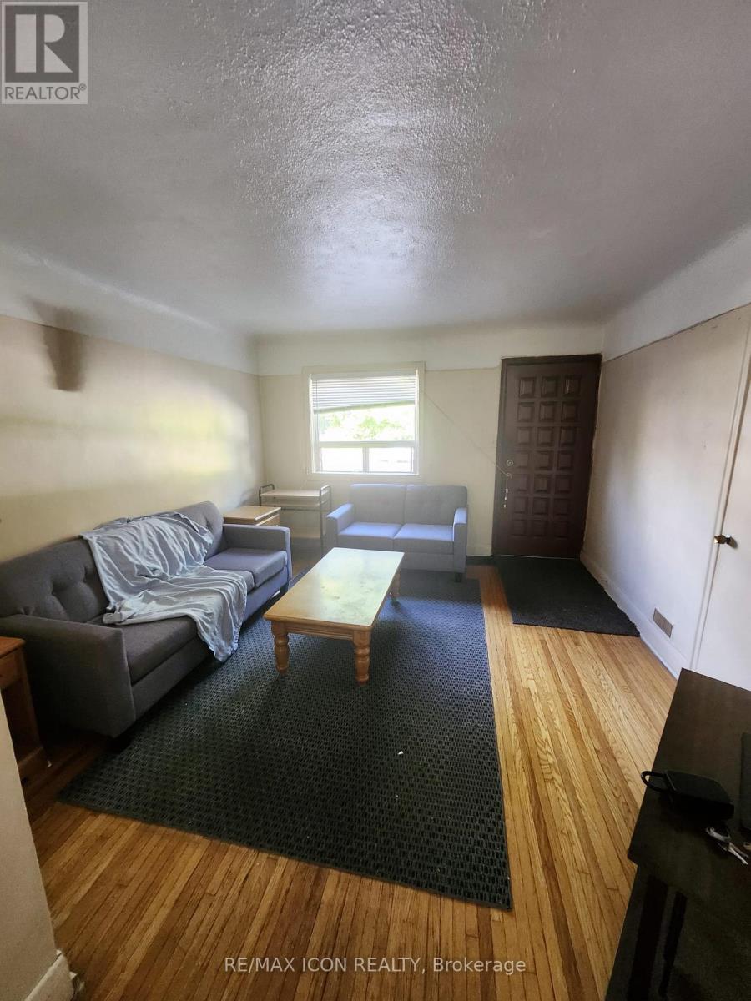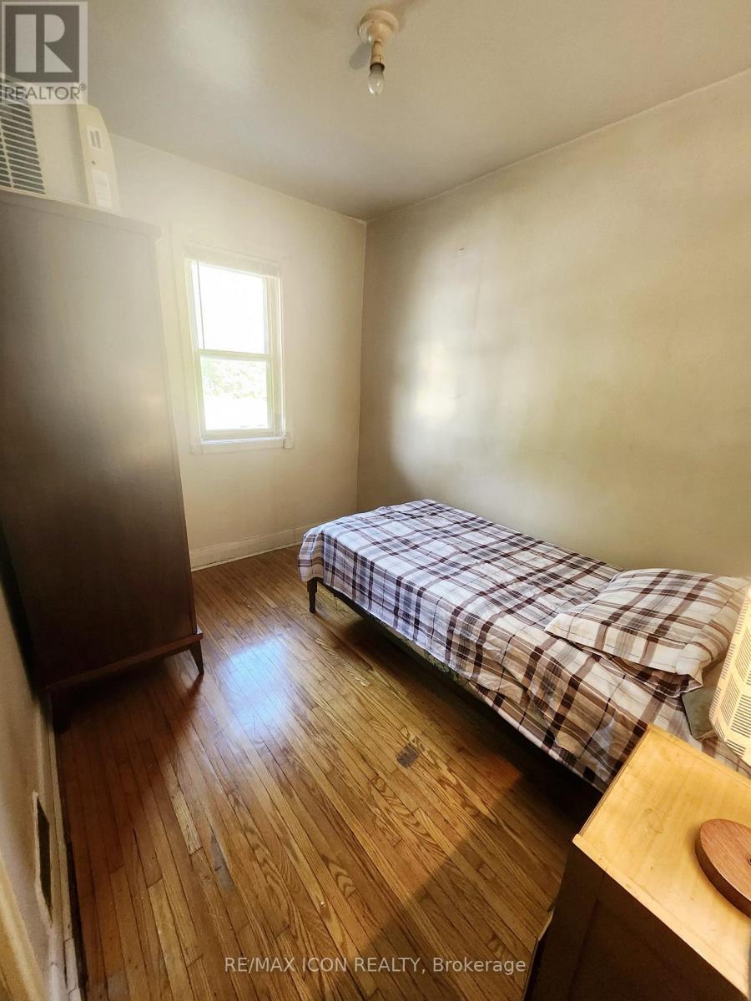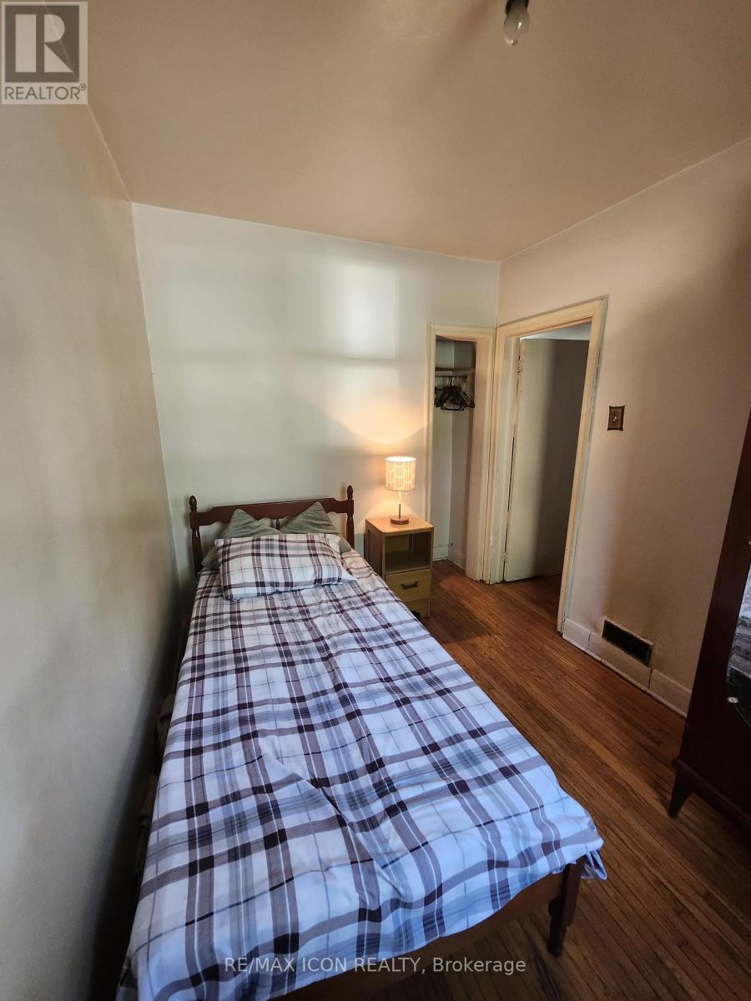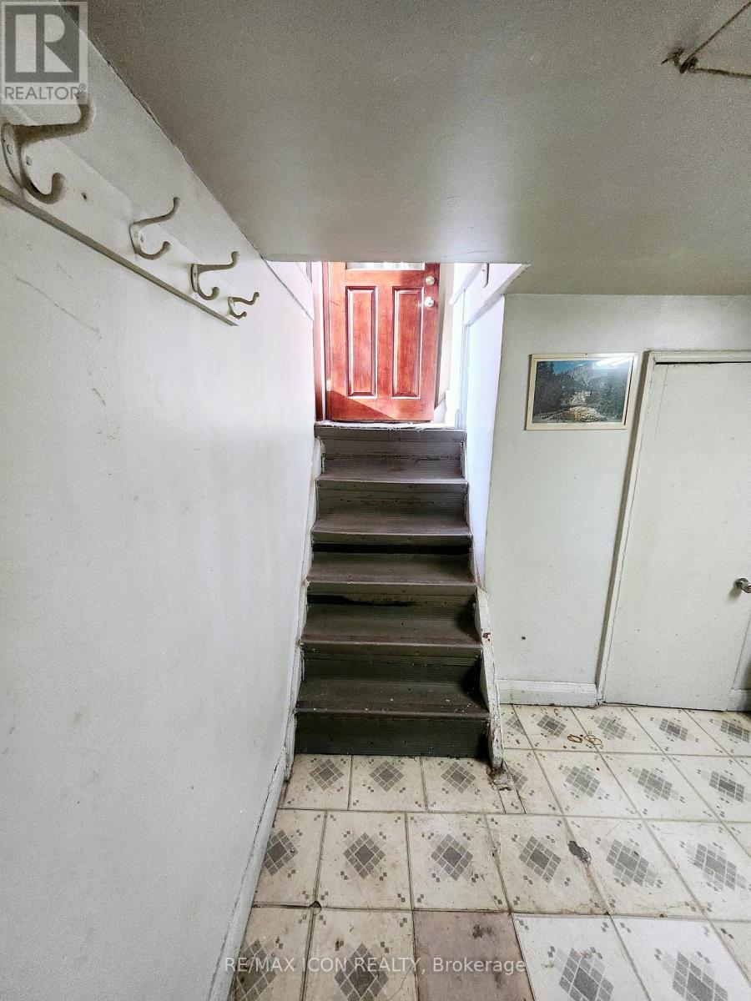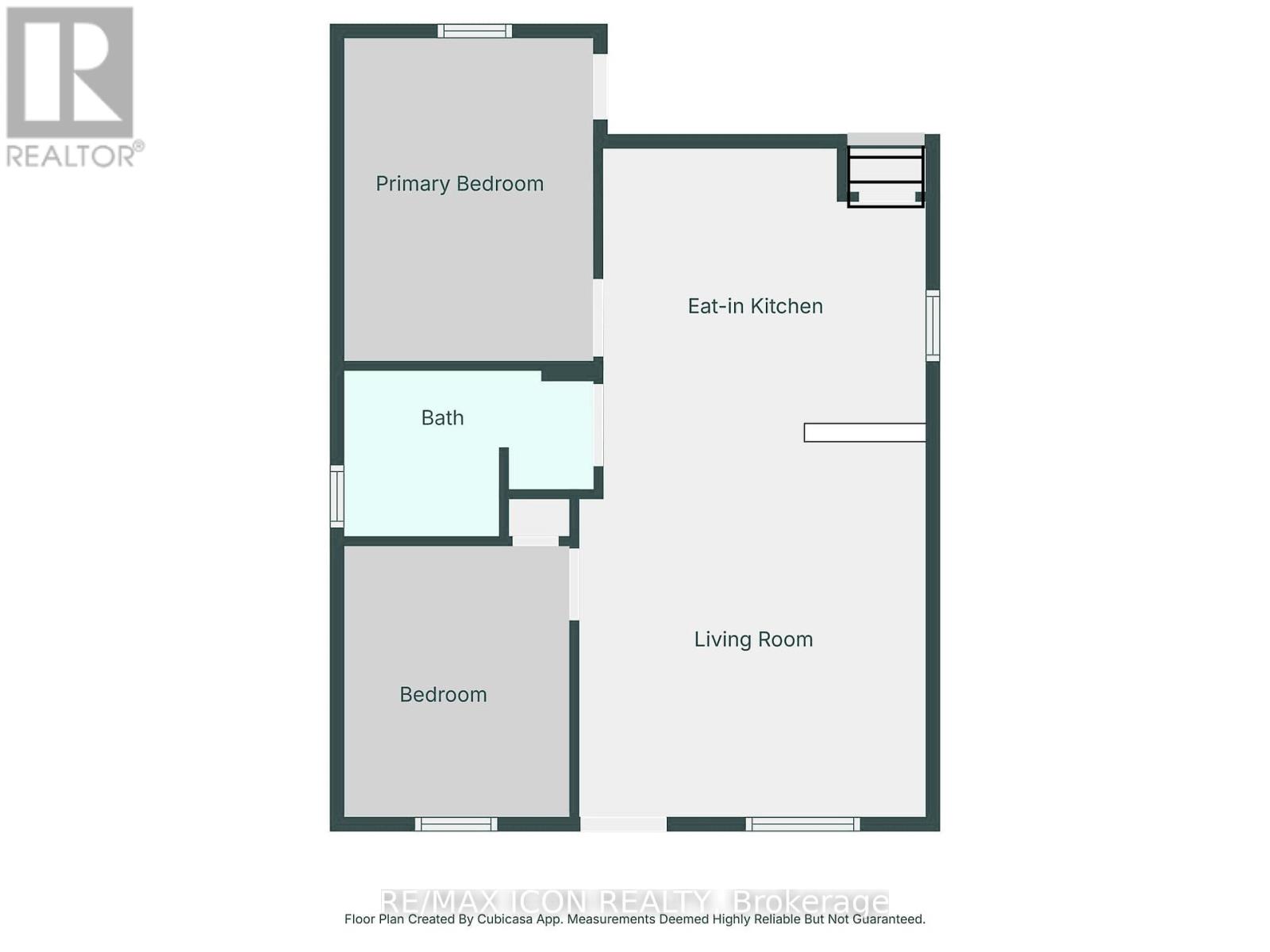2 Bedroom
2 Bathroom
Bungalow
Forced Air
$890,000
INVESTOR'S DREAM! Rare opportunity to own a detached home in rapidly developing Keelesdale-Eglinton West on a premium 30x115 ft lot with massive potential. This 625 sq ft property features 2 bedrooms, 4-piece bath, and open-concept kitchen/living area on the main floor, plus finished basement with 2-piece bath, recreation room and laundry -perfect for converting to a rental suite!! (Roof 2022) Ideal for renovators, first-time buyers, or investors seeking value-add opportunities in a neighborhood poised for growth with the upcoming Eglinton Crosstown LRT just minutes away. Multiple strategies available: renovate and live in, develop the basement for rental income, complete renovation for resale, or leverage the generous lot for future expansion. Exceptional entry point into Toronto's detached market with tremendous upside in an emerging community packed with amenities, schools, and excellent transit connections. (id:50976)
Property Details
|
MLS® Number
|
W12167496 |
|
Property Type
|
Single Family |
|
Community Name
|
Keelesdale-Eglinton West |
|
Features
|
Irregular Lot Size |
|
Parking Space Total
|
8 |
Building
|
Bathroom Total
|
2 |
|
Bedrooms Above Ground
|
2 |
|
Bedrooms Total
|
2 |
|
Age
|
51 To 99 Years |
|
Appliances
|
Water Heater, Water Meter, Dryer, Stove, Washer |
|
Architectural Style
|
Bungalow |
|
Basement Features
|
Separate Entrance, Walk-up |
|
Basement Type
|
N/a |
|
Construction Style Attachment
|
Detached |
|
Exterior Finish
|
Brick |
|
Foundation Type
|
Concrete, Block |
|
Half Bath Total
|
1 |
|
Heating Fuel
|
Natural Gas |
|
Heating Type
|
Forced Air |
|
Stories Total
|
1 |
|
Type
|
House |
|
Utility Water
|
Municipal Water |
Parking
Land
|
Acreage
|
No |
|
Sewer
|
Sanitary Sewer |
|
Size Depth
|
115 Ft ,9 In |
|
Size Frontage
|
30 Ft |
|
Size Irregular
|
30 X 115.77 Ft |
|
Size Total Text
|
30 X 115.77 Ft |
|
Zoning Description
|
Rm |
Rooms
| Level |
Type |
Length |
Width |
Dimensions |
|
Basement |
Recreational, Games Room |
4.2 m |
2.7 m |
4.2 m x 2.7 m |
|
Basement |
Recreational, Games Room |
3.4 m |
5.9 m |
3.4 m x 5.9 m |
|
Basement |
Bathroom |
1.6 m |
1.4 m |
1.6 m x 1.4 m |
|
Main Level |
Living Room |
4.1 m |
3.7 m |
4.1 m x 3.7 m |
|
Main Level |
Kitchen |
2.9 m |
3.7 m |
2.9 m x 3.7 m |
|
Main Level |
Bedroom |
4 m |
2.3 m |
4 m x 2.3 m |
|
Main Level |
Bedroom |
3.15 m |
2.9 m |
3.15 m x 2.9 m |
|
Main Level |
Bathroom |
2.9 m |
1.6 m |
2.9 m x 1.6 m |
https://www.realtor.ca/real-estate/28354144/44-haverson-boulevard-toronto-keelesdale-eglinton-west-keelesdale-eglinton-west



