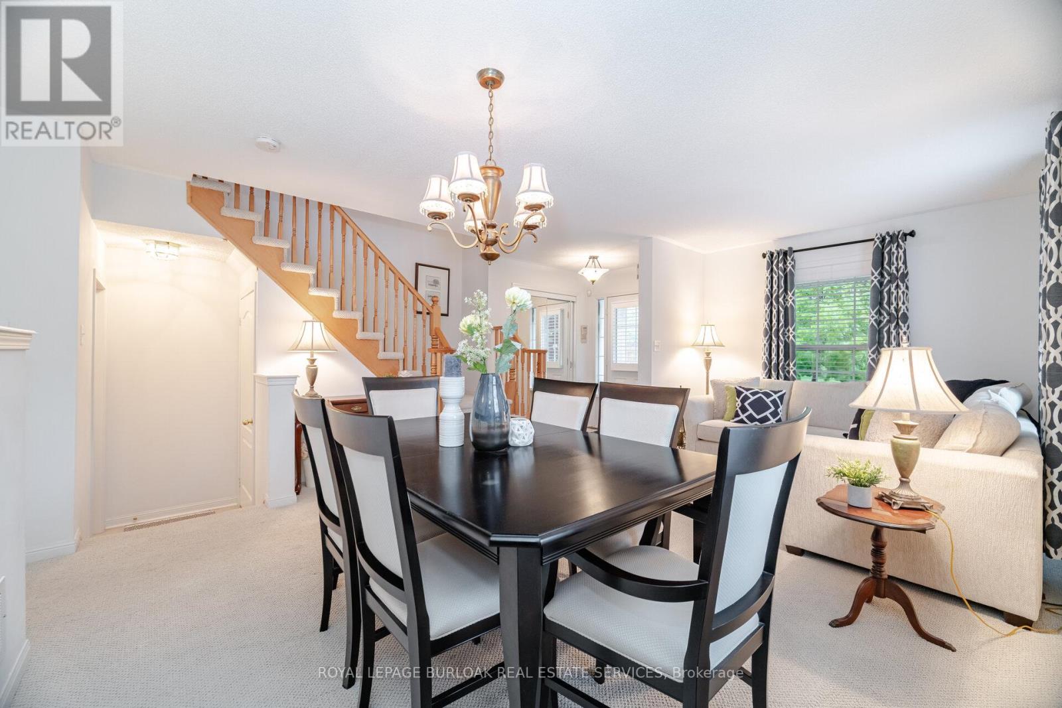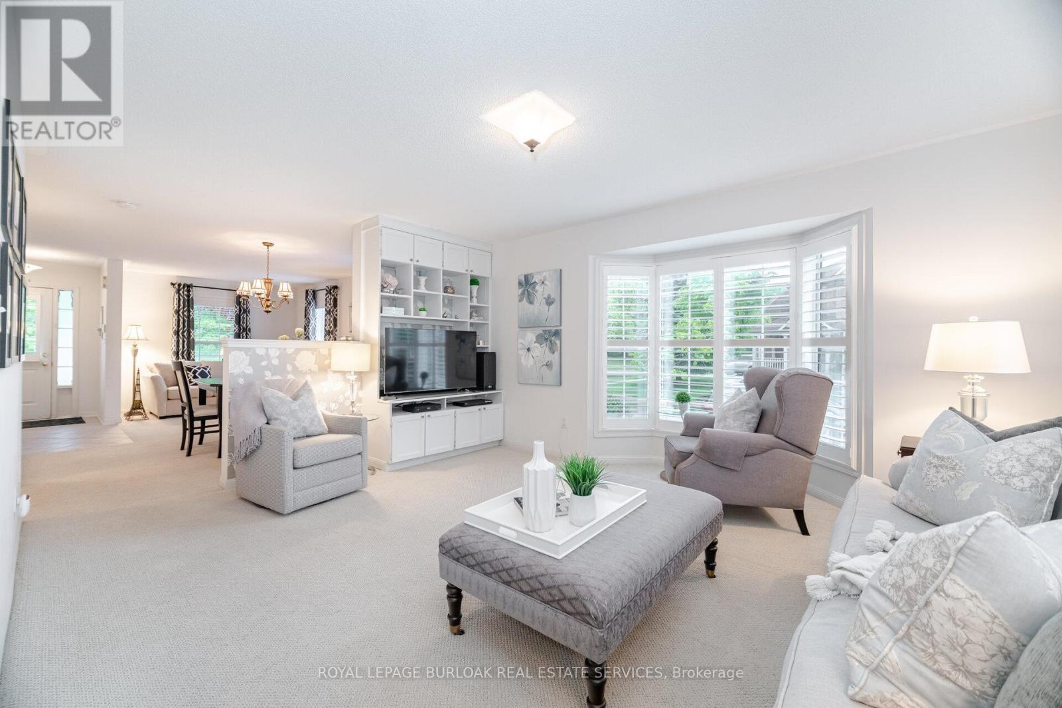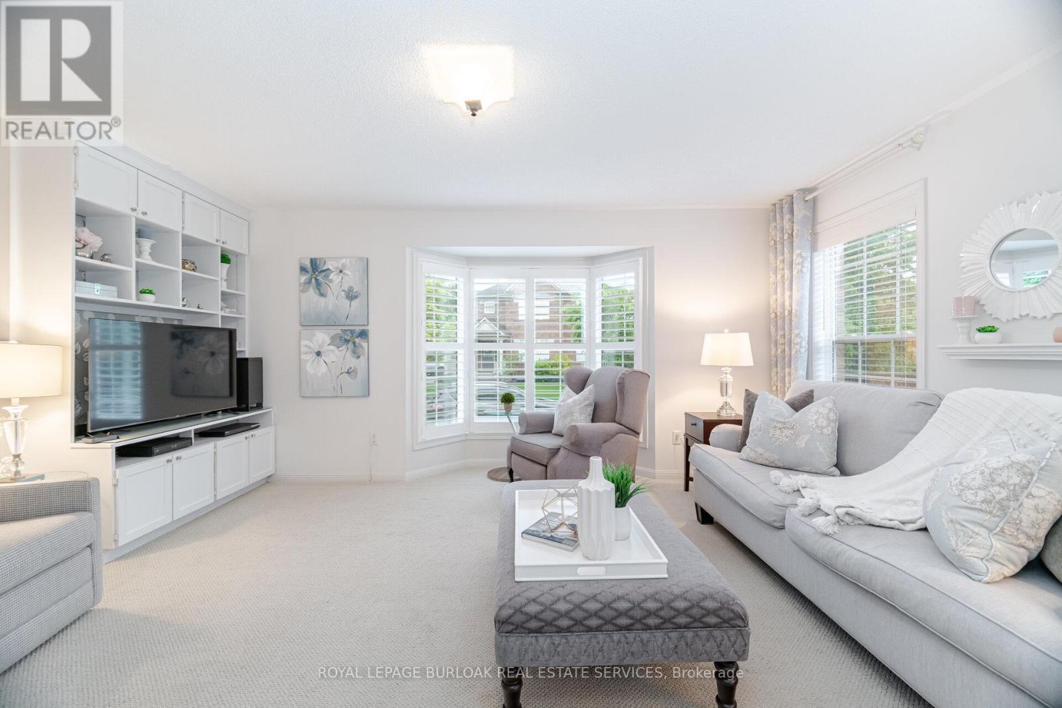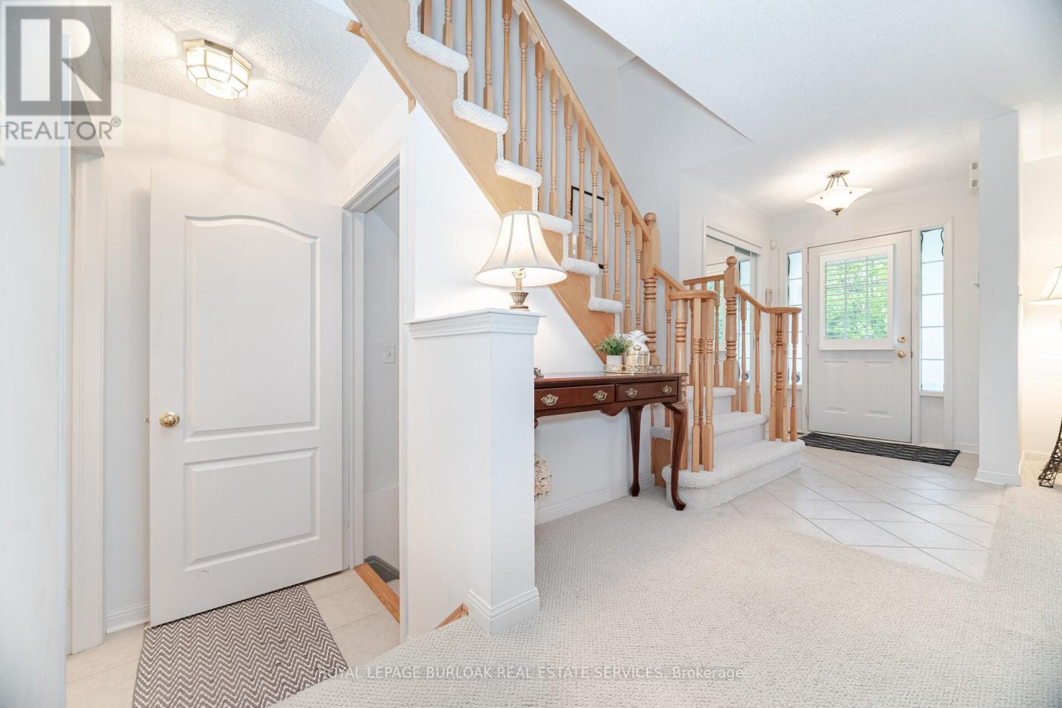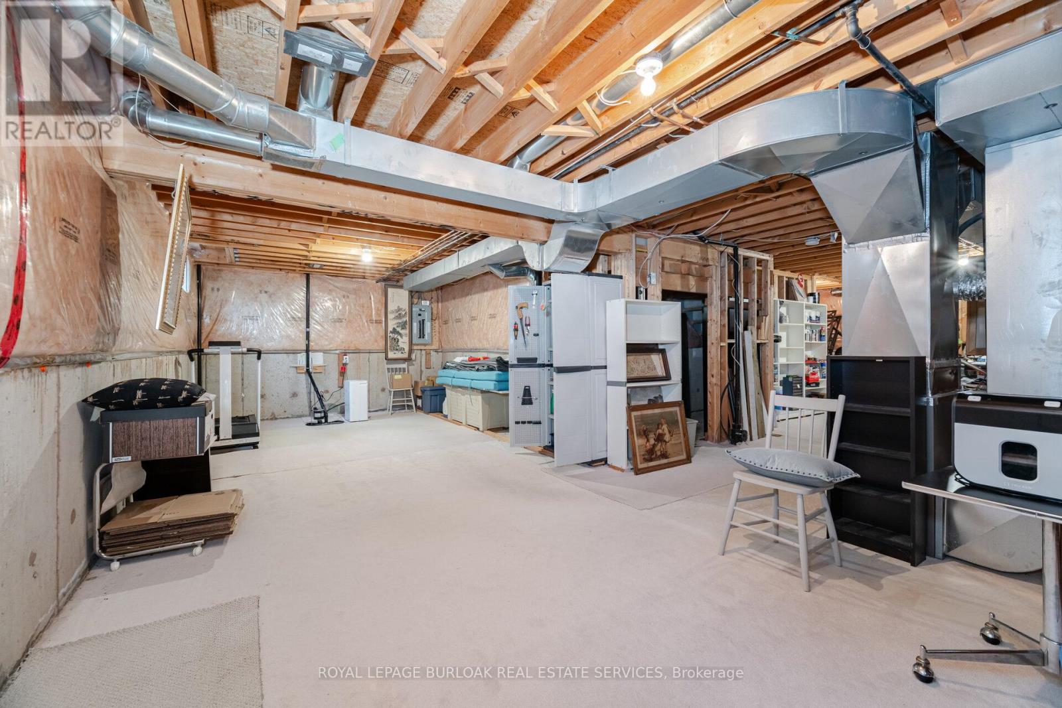4 Bedroom
2 Bathroom
1,500 - 2,000 ft2
Central Air Conditioning
Forced Air
$1,095,000
Nestled on a premium wooded corner lot, this charming 3+1 bedroom, 2.5-bath home offers peaceful living in a quiet, friendly neighbourhood. Enjoy forest views right from your front porch, perfect for morning coffee. Natural light fills the spacious interior, creating a warm, inviting atmosphere throughout. The bright, fenced backyard is ideal for relaxing or entertaining, while nearby walking trails and parks offer easy outdoor escapes. Located on a serene street, this home includes a quaint front porch and a one-car garage, blending comfort, nature, and convenience in one beautiful setting! (id:50976)
Property Details
|
MLS® Number
|
W12167592 |
|
Property Type
|
Single Family |
|
Community Name
|
1023 - BE Beaty |
|
Amenities Near By
|
Park, Schools |
|
Features
|
Wooded Area, Irregular Lot Size, Sump Pump |
|
Parking Space Total
|
2 |
Building
|
Bathroom Total
|
2 |
|
Bedrooms Above Ground
|
3 |
|
Bedrooms Below Ground
|
1 |
|
Bedrooms Total
|
4 |
|
Age
|
16 To 30 Years |
|
Appliances
|
Garage Door Opener Remote(s), Blinds, Dishwasher, Dryer, Stove, Washer, Refrigerator |
|
Basement Development
|
Unfinished |
|
Basement Type
|
Full (unfinished) |
|
Construction Style Attachment
|
Detached |
|
Cooling Type
|
Central Air Conditioning |
|
Exterior Finish
|
Brick |
|
Foundation Type
|
Poured Concrete |
|
Half Bath Total
|
1 |
|
Heating Fuel
|
Natural Gas |
|
Heating Type
|
Forced Air |
|
Stories Total
|
2 |
|
Size Interior
|
1,500 - 2,000 Ft2 |
|
Type
|
House |
|
Utility Water
|
Municipal Water |
Parking
Land
|
Acreage
|
No |
|
Land Amenities
|
Park, Schools |
|
Sewer
|
Sanitary Sewer |
|
Size Depth
|
80 Ft ,6 In |
|
Size Frontage
|
40 Ft ,3 In |
|
Size Irregular
|
40.3 X 80.5 Ft ; 27.66 Ft X 80.51 Ft X 45.63 Ft X 64.48 F |
|
Size Total Text
|
40.3 X 80.5 Ft ; 27.66 Ft X 80.51 Ft X 45.63 Ft X 64.48 F |
|
Zoning Description
|
Rmd1 |
Rooms
| Level |
Type |
Length |
Width |
Dimensions |
|
Second Level |
Primary Bedroom |
5.54 m |
3.7 m |
5.54 m x 3.7 m |
|
Second Level |
Bathroom |
2.73 m |
3.23 m |
2.73 m x 3.23 m |
|
Second Level |
Bedroom 2 |
4.14 m |
2.71 m |
4.14 m x 2.71 m |
|
Second Level |
Bedroom 3 |
3.29 m |
2.96 m |
3.29 m x 2.96 m |
|
Second Level |
Office |
2.01 m |
2.45 m |
2.01 m x 2.45 m |
|
Main Level |
Living Room |
3.46 m |
2.96 m |
3.46 m x 2.96 m |
|
Main Level |
Dining Room |
2.35 m |
4.4 m |
2.35 m x 4.4 m |
|
Main Level |
Foyer |
2.01 m |
1.77 m |
2.01 m x 1.77 m |
|
Main Level |
Family Room |
5.18 m |
4.21 m |
5.18 m x 4.21 m |
https://www.realtor.ca/real-estate/28354377/908-lancaster-boulevard-milton-be-beaty-1023-be-beaty













