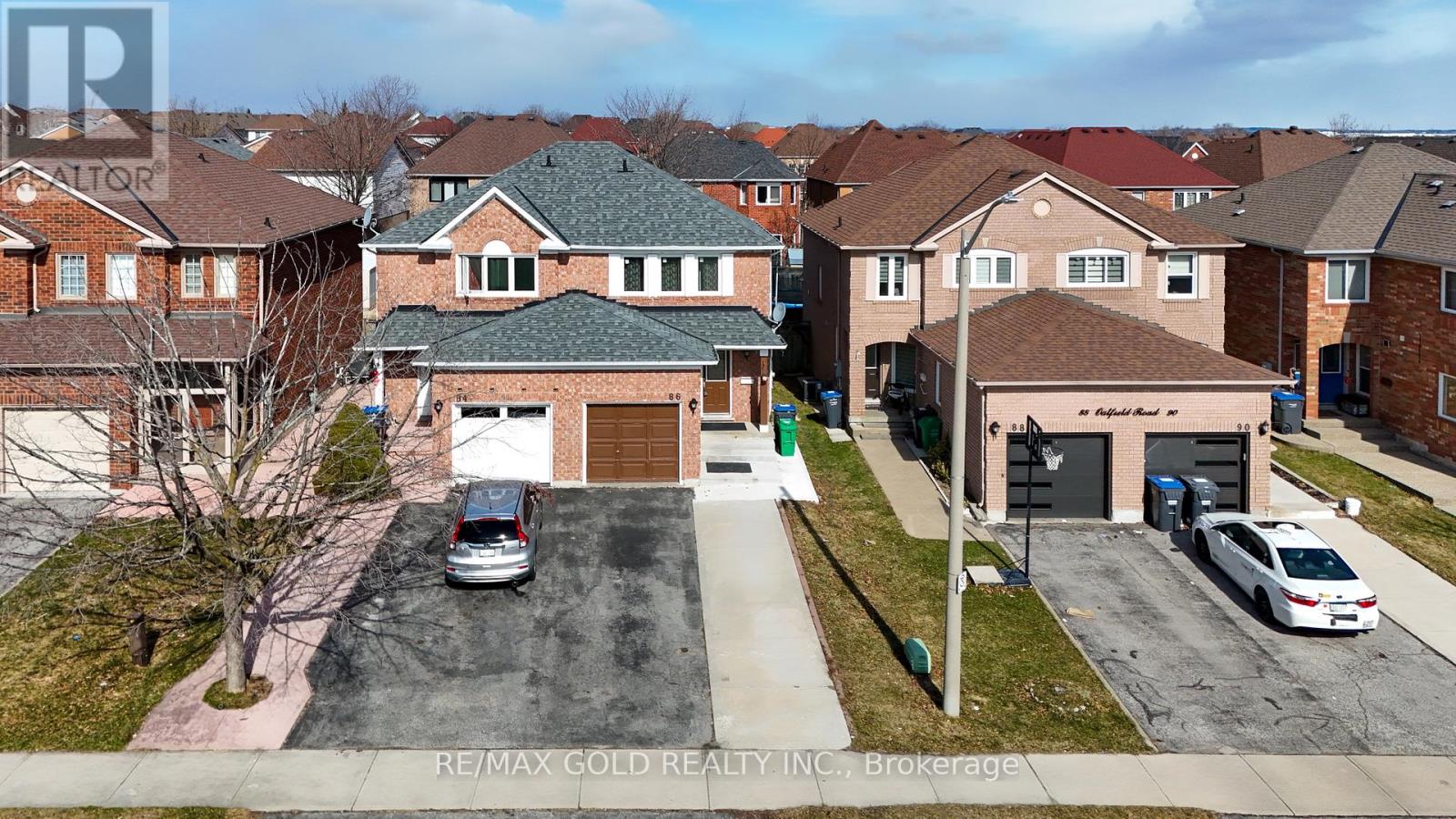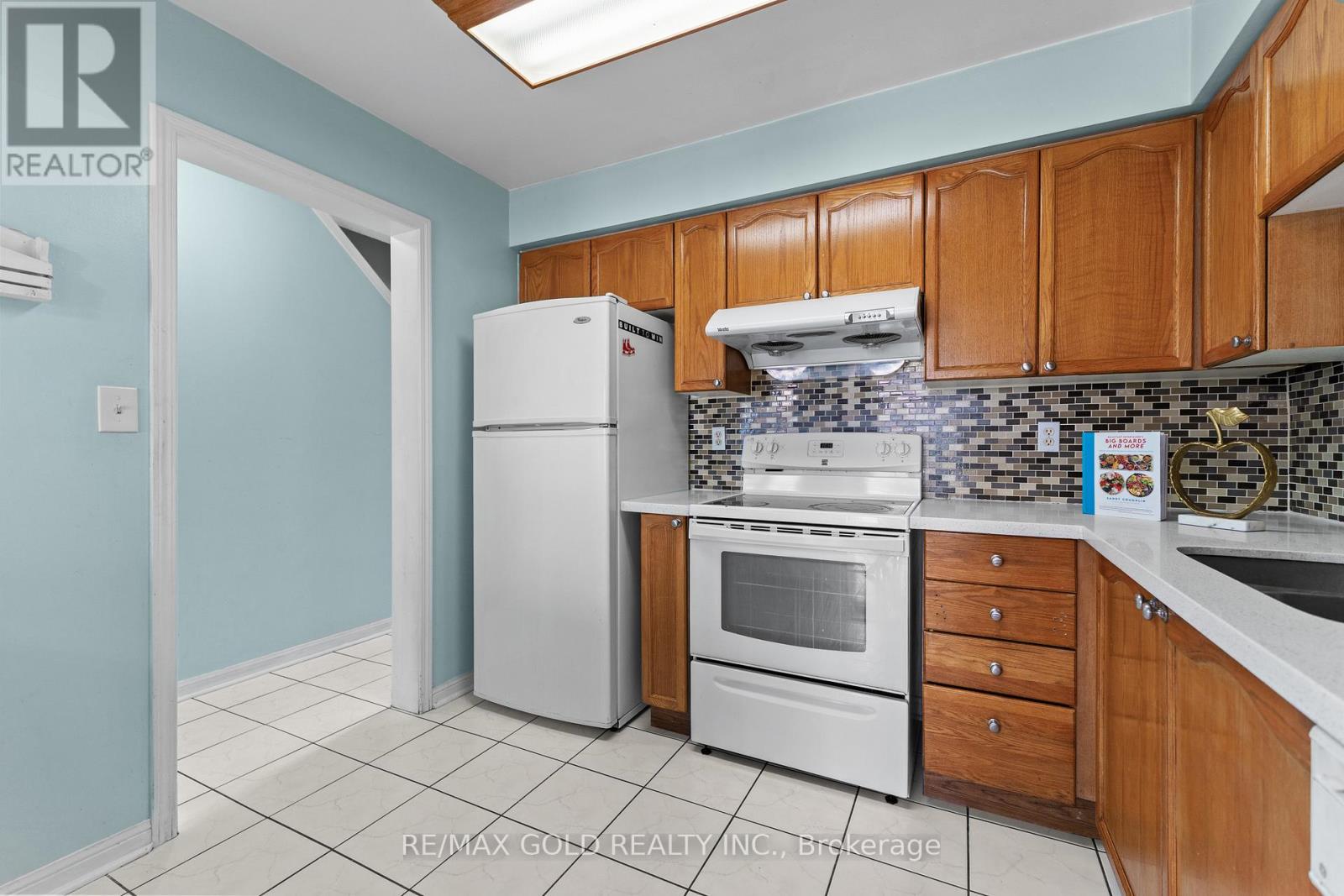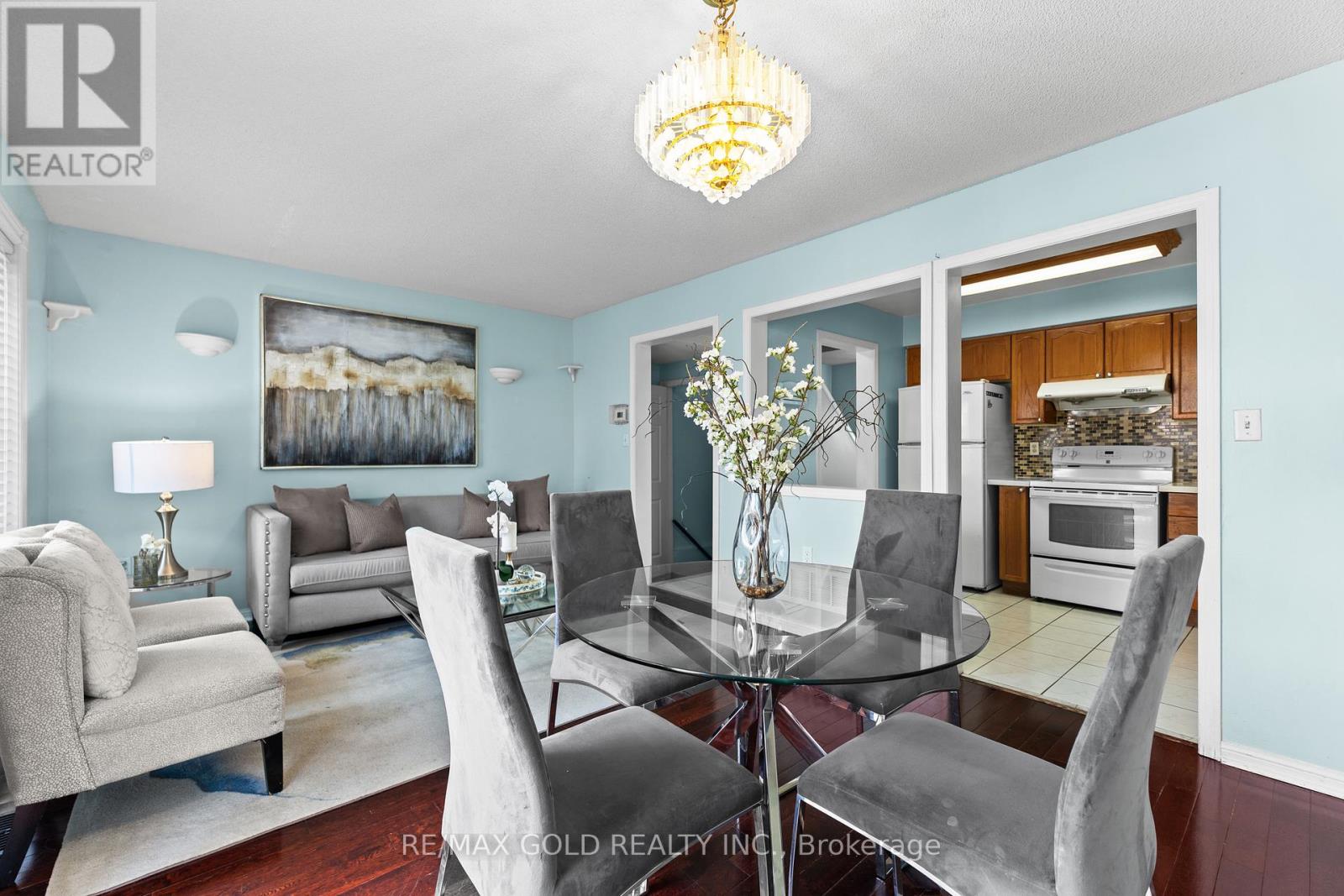4 Bedroom
3 Bathroom
700 - 1,100 ft2
Central Air Conditioning
Forced Air
$769,000
One Of A Kind Semi-Detached Home, Features 3 Bedrooms & 3 Washrooms. Hardwood Flooring On Main And An Upgraded Beautiful Kitchen With Granite Countertop And Backsplash. Potential Side Door Entrance To Basement Thru Side. Seller Willing to Upgrade Appliances on Closing Date (Fridge, Stove, Dishwasher). A Lot Of Natural Light In House. Walk Out To **Beautiful Huge Yard **Few Minutes Walk To Brampton Civic Hospital,Shopping Centres,Schools,Transit And Parks.Quick Access To Major Highways. (id:50976)
Property Details
|
MLS® Number
|
W12167498 |
|
Property Type
|
Single Family |
|
Community Name
|
Sandringham-Wellington |
|
Parking Space Total
|
5 |
Building
|
Bathroom Total
|
3 |
|
Bedrooms Above Ground
|
3 |
|
Bedrooms Below Ground
|
1 |
|
Bedrooms Total
|
4 |
|
Appliances
|
Dryer, Stove, Washer, Refrigerator |
|
Basement Development
|
Finished |
|
Basement Type
|
N/a (finished) |
|
Construction Style Attachment
|
Semi-detached |
|
Cooling Type
|
Central Air Conditioning |
|
Exterior Finish
|
Brick |
|
Flooring Type
|
Hardwood, Parquet, Ceramic, Laminate |
|
Foundation Type
|
Poured Concrete |
|
Half Bath Total
|
1 |
|
Heating Fuel
|
Natural Gas |
|
Heating Type
|
Forced Air |
|
Stories Total
|
2 |
|
Size Interior
|
700 - 1,100 Ft2 |
|
Type
|
House |
|
Utility Water
|
Municipal Water |
Parking
Land
|
Acreage
|
No |
|
Sewer
|
Sanitary Sewer |
|
Size Depth
|
112 Ft |
|
Size Frontage
|
22 Ft ,6 In |
|
Size Irregular
|
22.5 X 112 Ft |
|
Size Total Text
|
22.5 X 112 Ft |
|
Zoning Description
|
***attention 1st Time Home Buyers*** |
Rooms
| Level |
Type |
Length |
Width |
Dimensions |
|
Second Level |
Primary Bedroom |
13.29 m |
11.81 m |
13.29 m x 11.81 m |
|
Second Level |
Bedroom 2 |
13.78 m |
8.53 m |
13.78 m x 8.53 m |
|
Second Level |
Bedroom 3 |
9.35 m |
8.37 m |
9.35 m x 8.37 m |
|
Basement |
Recreational, Games Room |
1 m |
1 m |
1 m x 1 m |
|
Main Level |
Living Room |
11.15 m |
9.84 m |
11.15 m x 9.84 m |
|
Main Level |
Dining Room |
11.15 m |
9.84 m |
11.15 m x 9.84 m |
|
Main Level |
Kitchen |
11.48 m |
8.86 m |
11.48 m x 8.86 m |
https://www.realtor.ca/real-estate/28354145/86-oatfield-road-brampton-sandringham-wellington-sandringham-wellington






































