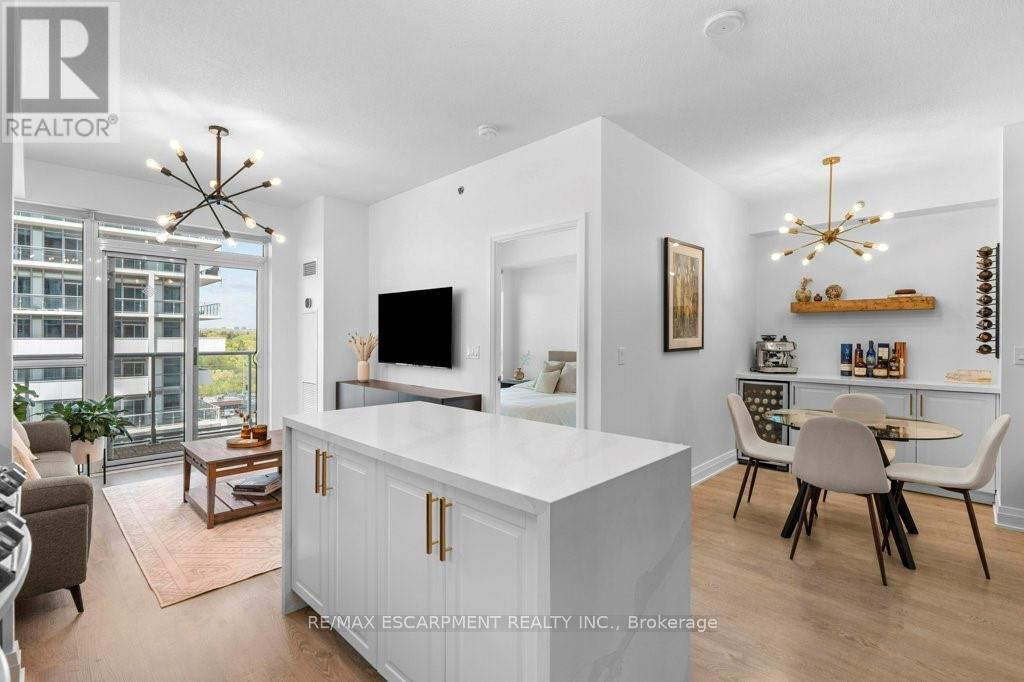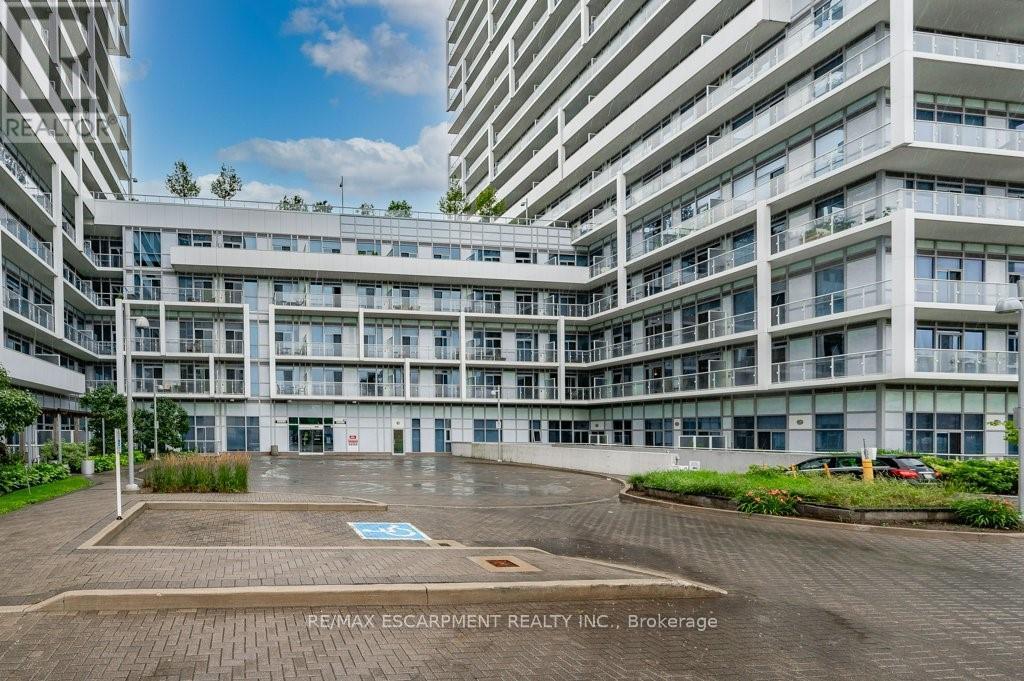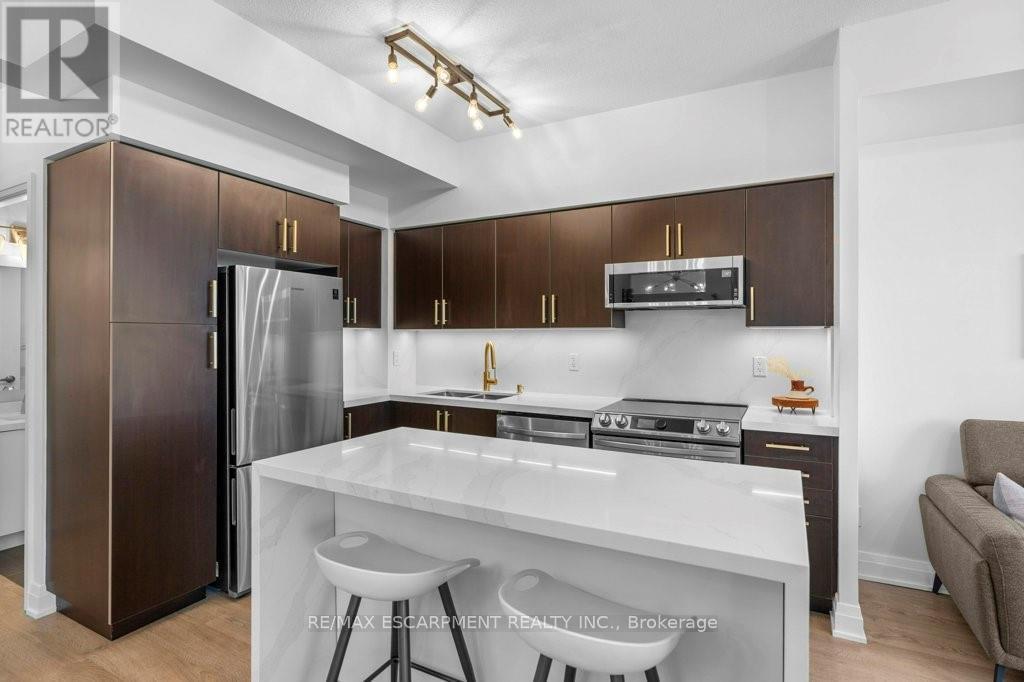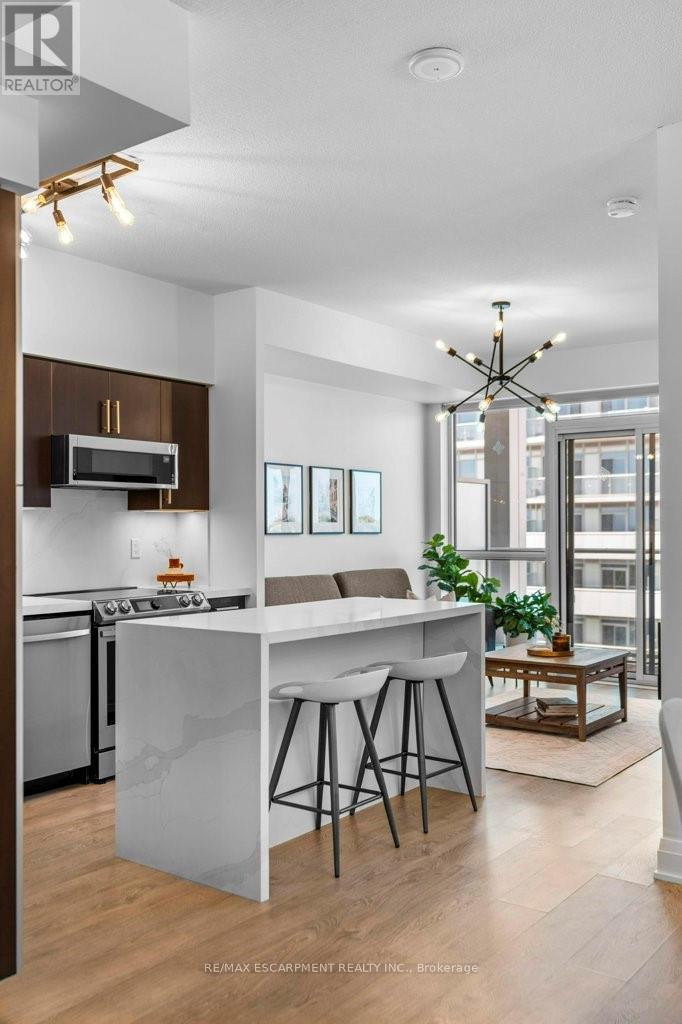1 Bedroom
1 Bathroom
600 - 699 ft2
Central Air Conditioning
Forced Air
$559,000Maintenance, Heat, Common Area Maintenance, Insurance
$573.14 Monthly
Discover modern elegance in this upgraded 1+den, 1-bath condo, offering just over 650 sq. ft. of stylish living space in the heart of Oakvilles trendy Kerr Village. Boasting over $35,000 in updates, this bright unit features brand-new appliances, including a fridge, dishwasher, stove, washer, dryer, and microwave, alongside a custom-designed island and bar area with quartz countertops extending into a seamless backsplash. The kitchen is further enhanced with upgraded handles, while the bathroom showcases a luxury vanity countertop. Custom storage solutions in all closets, fresh paint, and upgraded light fixtures elevate the space, complemented by floor-to-ceiling windows that fill the unit with natural light. A sprawling balcony, spanning the entire length of the condo, offers a perfect spot for relaxation or entertaining. Located steps from boutique shops, trendy cafés, and vibrant community amenities, this move-in-ready gem delivers a chic lifestyle in an unbeatable location. (id:50976)
Property Details
|
MLS® Number
|
W12167680 |
|
Property Type
|
Single Family |
|
Community Name
|
1014 - QE Queen Elizabeth |
|
Community Features
|
Pet Restrictions |
|
Features
|
Balcony |
|
Parking Space Total
|
1 |
Building
|
Bathroom Total
|
1 |
|
Bedrooms Above Ground
|
1 |
|
Bedrooms Total
|
1 |
|
Age
|
6 To 10 Years |
|
Amenities
|
Storage - Locker |
|
Appliances
|
Dishwasher, Dryer, Microwave, Stove, Washer, Window Coverings, Refrigerator |
|
Cooling Type
|
Central Air Conditioning |
|
Exterior Finish
|
Concrete |
|
Heating Fuel
|
Natural Gas |
|
Heating Type
|
Forced Air |
|
Size Interior
|
600 - 699 Ft2 |
|
Type
|
Apartment |
Parking
Land
Rooms
| Level |
Type |
Length |
Width |
Dimensions |
|
Main Level |
Bathroom |
1.55 m |
2.26 m |
1.55 m x 2.26 m |
|
Main Level |
Kitchen |
3.33 m |
3.35 m |
3.33 m x 3.35 m |
|
Main Level |
Dining Room |
2.51 m |
3.12 m |
2.51 m x 3.12 m |
|
Main Level |
Living Room |
3.05 m |
3.35 m |
3.05 m x 3.35 m |
|
Main Level |
Bedroom |
3.73 m |
3.05 m |
3.73 m x 3.05 m |
https://www.realtor.ca/real-estate/28354722/901-55-speers-road-oakville-qe-queen-elizabeth-1014-qe-queen-elizabeth
























































