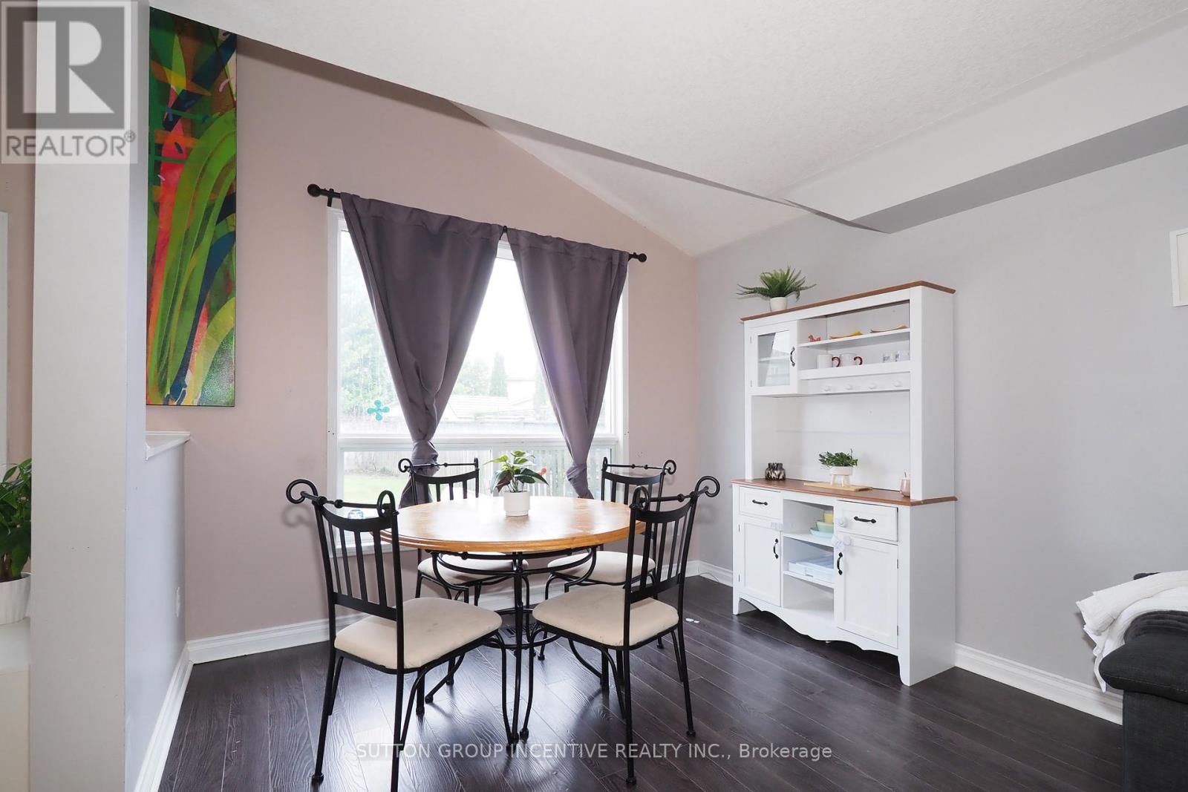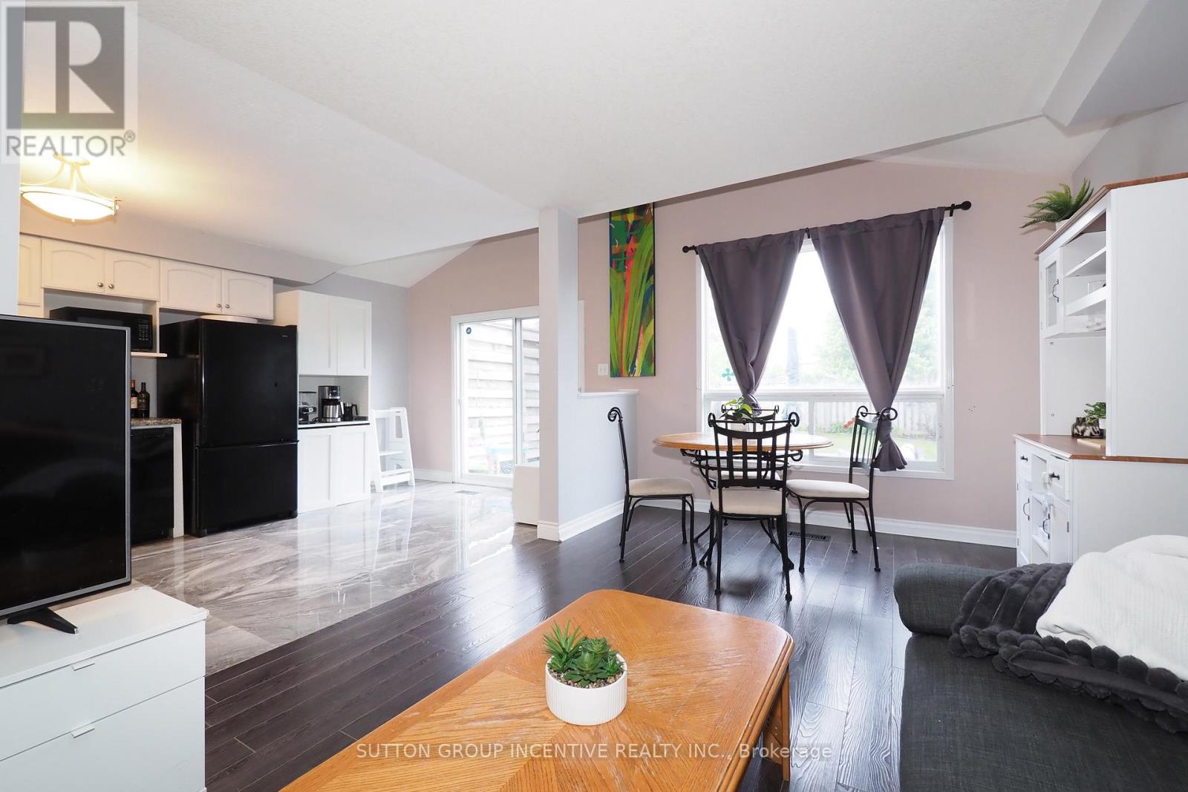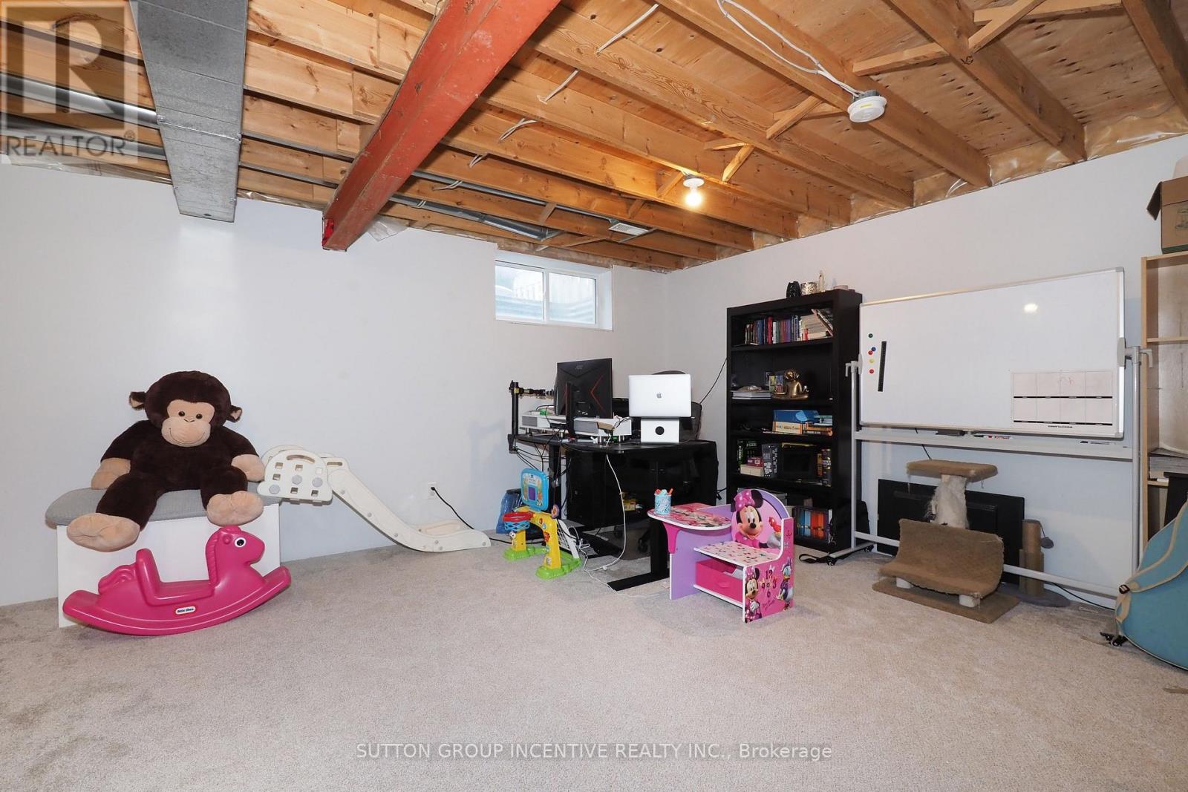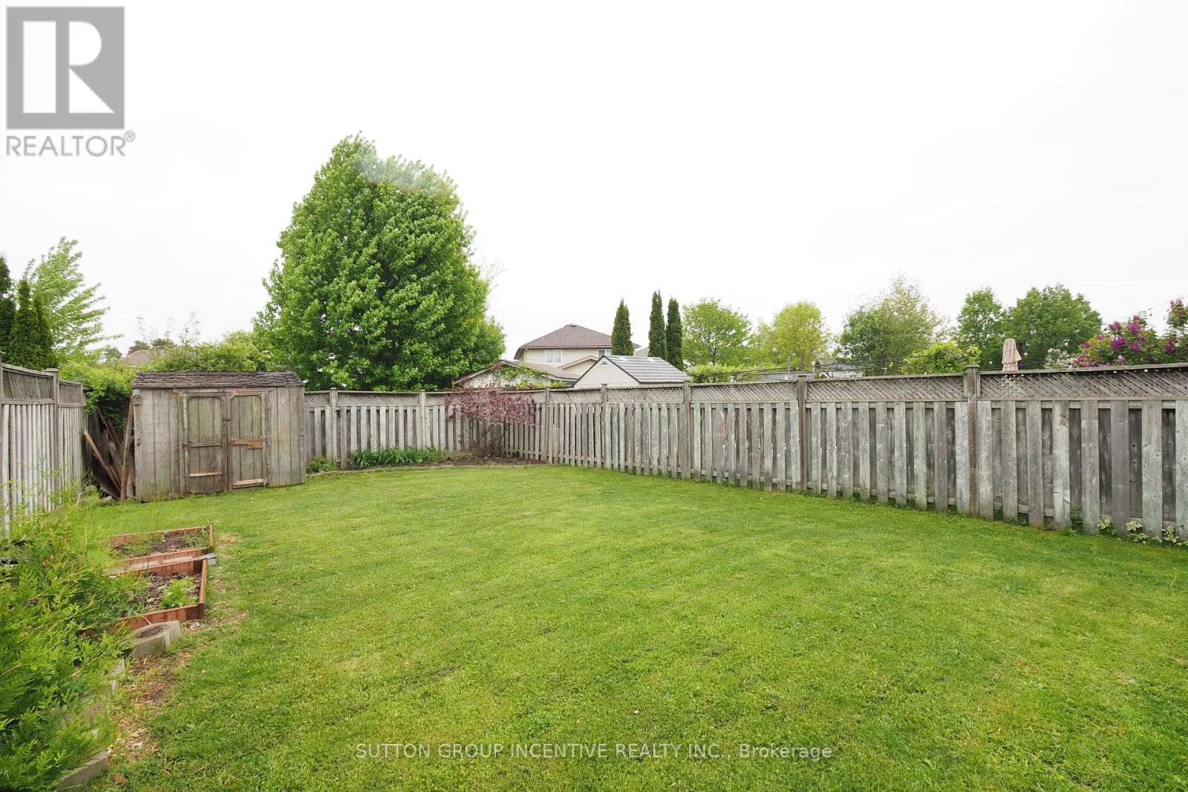3 Bedroom
3 Bathroom
1,100 - 1,500 ft2
Central Air Conditioning
Forced Air
Landscaped
$819,900
Spacious family living awaits you in this 3 bdr home, conveniently located close to Sunrise Shopping Centre. Enjoy a great family neighbourhood offering you a large foyer with shining marble ceramic flooring right through to the eat in kitchen area. Walk through the patio entrance to a beautiful back yard, complete with patio and fenced for privacy. A picture window provides ample natural light in the living area, opposite the eat in kitchen. Moving up to the 2nd level, you'll find a large master with walk in closet and 2 more bedrooms with a full 4pc bath. The lower level provides you with additional living space for work or play, plus another 3pc bath with a glass corner shower. An oversized single garage, with an extended paved drive, along with an inside entry, complete this home. You'll love the close by conveniences of all the shopping you need, easy hwy access for commuters, nearby schools within walking distance and so much more for complete family living. Don't miss out on this one! (id:50976)
Property Details
|
MLS® Number
|
X12167762 |
|
Property Type
|
Single Family |
|
Amenities Near By
|
Park, Public Transit, Schools |
|
Equipment Type
|
Water Heater - Gas |
|
Features
|
Flat Site, Sump Pump |
|
Parking Space Total
|
3 |
|
Rental Equipment Type
|
Water Heater - Gas |
|
Structure
|
Patio(s), Porch, Shed |
Building
|
Bathroom Total
|
3 |
|
Bedrooms Above Ground
|
3 |
|
Bedrooms Total
|
3 |
|
Age
|
16 To 30 Years |
|
Appliances
|
Garage Door Opener Remote(s), Dishwasher, Dryer, Stove, Washer, Refrigerator |
|
Basement Development
|
Partially Finished |
|
Basement Type
|
Full (partially Finished) |
|
Construction Style Attachment
|
Detached |
|
Cooling Type
|
Central Air Conditioning |
|
Exterior Finish
|
Brick, Vinyl Siding |
|
Foundation Type
|
Concrete |
|
Heating Fuel
|
Natural Gas |
|
Heating Type
|
Forced Air |
|
Stories Total
|
2 |
|
Size Interior
|
1,100 - 1,500 Ft2 |
|
Type
|
House |
|
Utility Water
|
Municipal Water |
Parking
Land
|
Acreage
|
No |
|
Fence Type
|
Fenced Yard |
|
Land Amenities
|
Park, Public Transit, Schools |
|
Landscape Features
|
Landscaped |
|
Sewer
|
Sanitary Sewer |
|
Size Depth
|
116 Ft ,4 In |
|
Size Frontage
|
34 Ft ,2 In |
|
Size Irregular
|
34.2 X 116.4 Ft ; 117.30 X 34.19 X 116.44 X 28.12 |
|
Size Total Text
|
34.2 X 116.4 Ft ; 117.30 X 34.19 X 116.44 X 28.12 |
|
Zoning Description
|
Res1 |
Rooms
| Level |
Type |
Length |
Width |
Dimensions |
|
Second Level |
Primary Bedroom |
5.36 m |
4.52 m |
5.36 m x 4.52 m |
|
Second Level |
Bedroom 2 |
3.84 m |
3.02 m |
3.84 m x 3.02 m |
|
Second Level |
Bedroom 3 |
3.23 m |
3.02 m |
3.23 m x 3.02 m |
|
Second Level |
Bathroom |
2.26 m |
2.29 m |
2.26 m x 2.29 m |
|
Basement |
Laundry Room |
2.77 m |
1.98 m |
2.77 m x 1.98 m |
|
Basement |
Family Room |
6.02 m |
4.98 m |
6.02 m x 4.98 m |
|
Basement |
Bathroom |
1.98 m |
1.71 m |
1.98 m x 1.71 m |
|
Ground Level |
Kitchen |
5 m |
3.1 m |
5 m x 3.1 m |
|
Ground Level |
Living Room |
5.26 m |
3.15 m |
5.26 m x 3.15 m |
|
Ground Level |
Foyer |
2.07 m |
2.29 m |
2.07 m x 2.29 m |
Utilities
|
Cable
|
Installed |
|
Sewer
|
Installed |
https://www.realtor.ca/real-estate/28354874/251-grey-fox-drive-kitchener




































