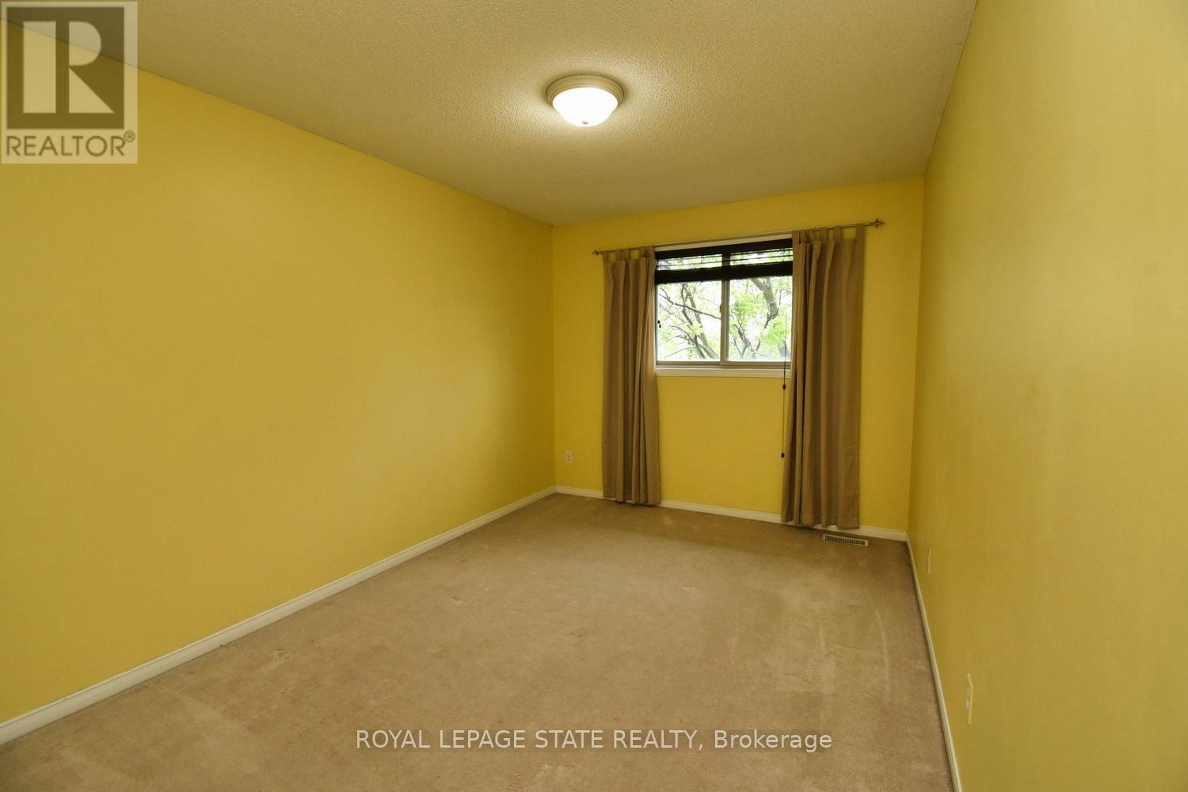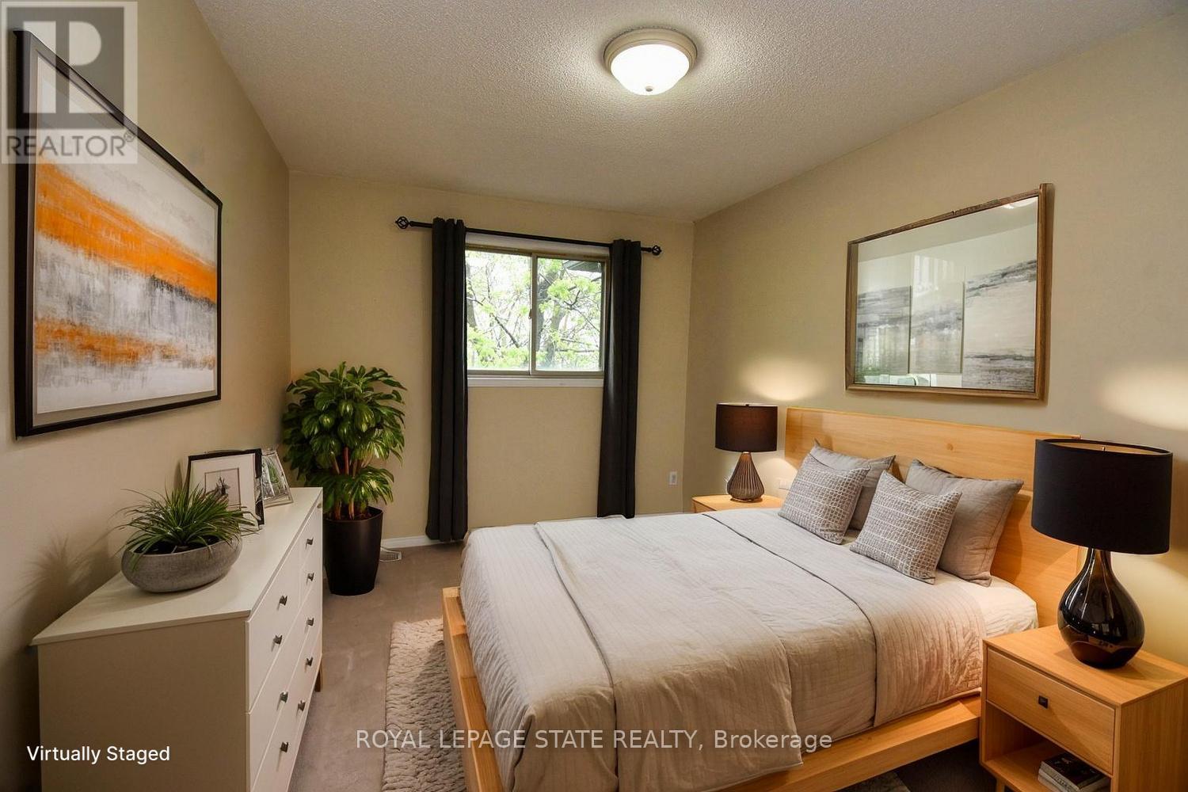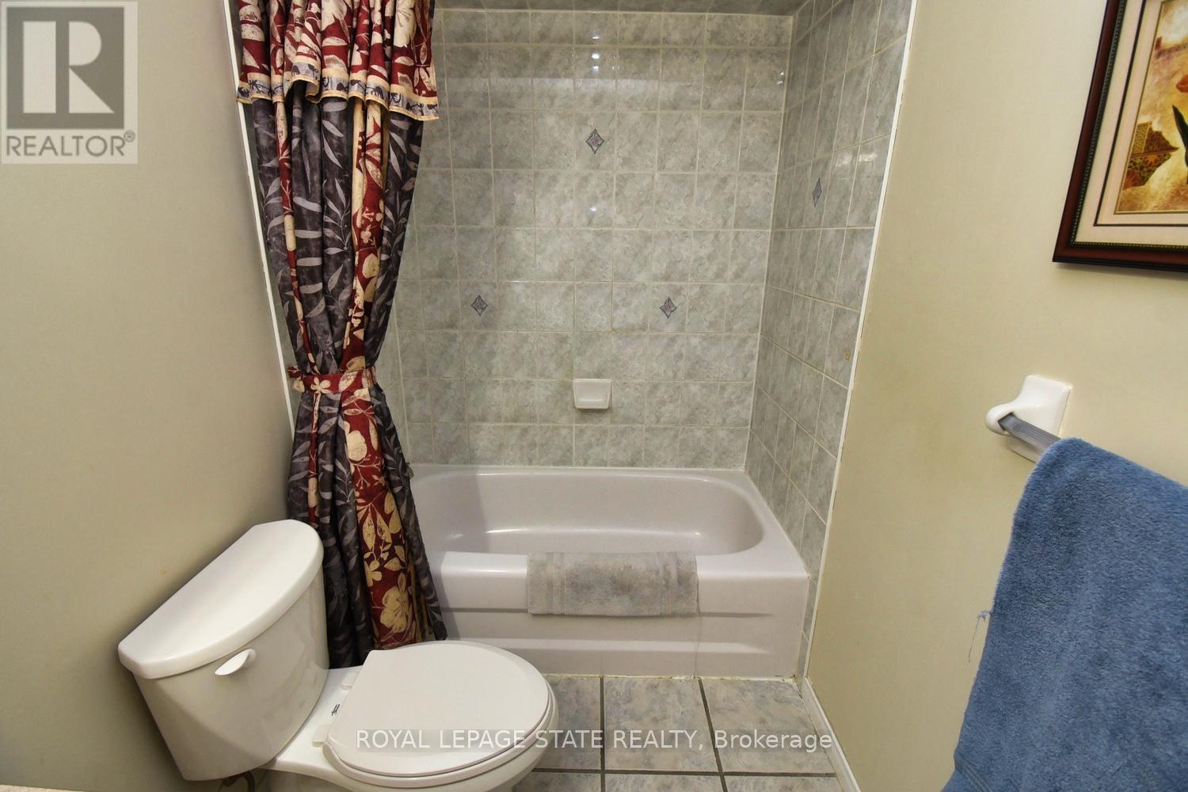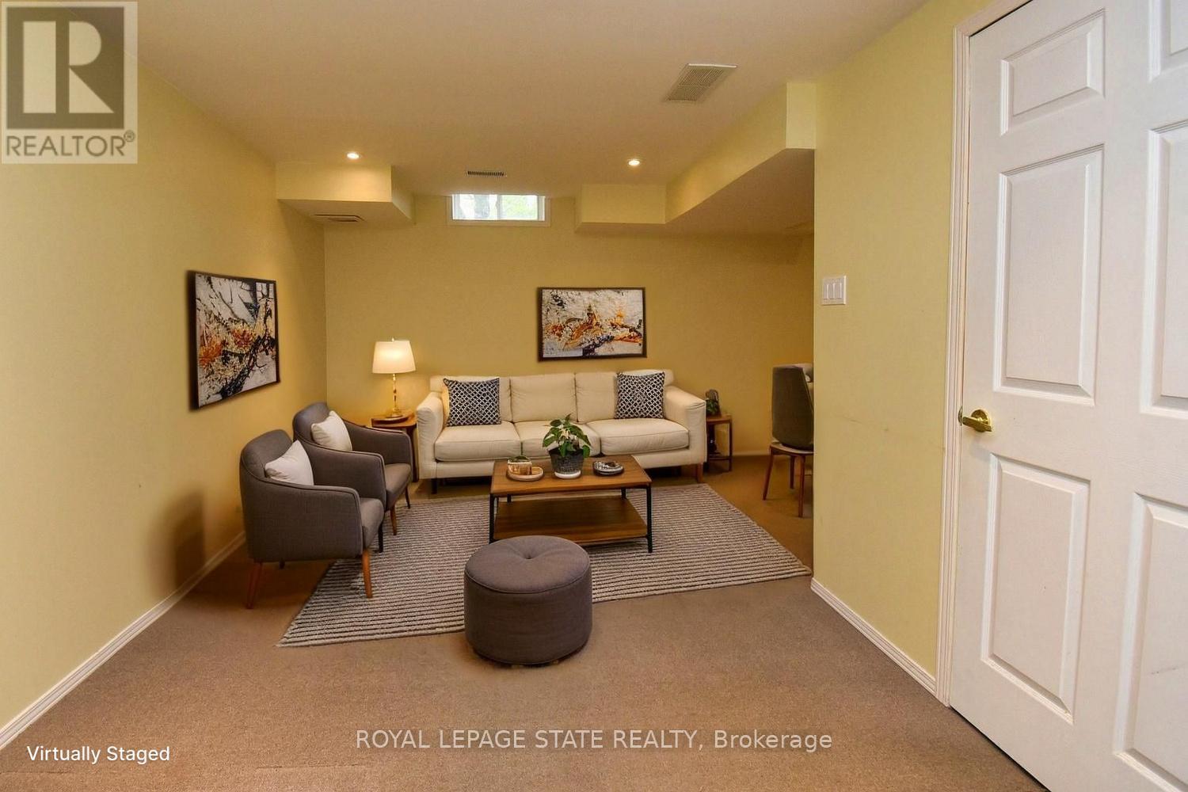3 Bedroom
2 Bathroom
1,200 - 1,399 ft2
Central Air Conditioning
Forced Air
$599,900Maintenance, Parking
$175 Monthly
WOW! Just for you! Great 2 storey 3 bedroom, 1-1/2-bathroom freehold town home, a very spacious home approximately 1345square feet, features separate living & dining rooms, sliding patio door walk out to fully fenced maintenance free yard, master bedroom with 2 walk-in closets, yes that right! 2 Walk-In closets finished rec-room for extra living space, a great location near parks, schools, groceries, public transit and much more, great family neighborhood, this home is waiting for you! A Great Place to Call Home! Please check out the virtual tour link of this Great Home! (id:50976)
Property Details
|
MLS® Number
|
X12168369 |
|
Property Type
|
Single Family |
|
Community Name
|
Butler |
|
Amenities Near By
|
Place Of Worship, Schools |
|
Community Features
|
Pet Restrictions |
|
Equipment Type
|
Water Heater - Gas |
|
Features
|
Level |
|
Parking Space Total
|
2 |
|
Rental Equipment Type
|
Water Heater - Gas |
Building
|
Bathroom Total
|
2 |
|
Bedrooms Above Ground
|
3 |
|
Bedrooms Total
|
3 |
|
Age
|
16 To 30 Years |
|
Appliances
|
Garage Door Opener Remote(s), Water Heater, Water Meter, Dishwasher, Dryer, Stove, Washer, Refrigerator |
|
Basement Development
|
Finished |
|
Basement Type
|
Full (finished) |
|
Cooling Type
|
Central Air Conditioning |
|
Exterior Finish
|
Brick, Vinyl Siding |
|
Fire Protection
|
Smoke Detectors |
|
Foundation Type
|
Poured Concrete |
|
Half Bath Total
|
1 |
|
Heating Fuel
|
Natural Gas |
|
Heating Type
|
Forced Air |
|
Stories Total
|
2 |
|
Size Interior
|
1,200 - 1,399 Ft2 |
Parking
Land
|
Acreage
|
No |
|
Fence Type
|
Fenced Yard |
|
Land Amenities
|
Place Of Worship, Schools |
|
Zoning Description
|
Rt-20/s-1240, Rt-20/s-1156 |
Rooms
| Level |
Type |
Length |
Width |
Dimensions |
|
Second Level |
Bedroom |
4.9 m |
2.84 m |
4.9 m x 2.84 m |
|
Second Level |
Bedroom |
3.86 m |
2.87 m |
3.86 m x 2.87 m |
|
Second Level |
Bathroom |
2.84 m |
1.5 m |
2.84 m x 1.5 m |
|
Second Level |
Primary Bedroom |
4.98 m |
3.51 m |
4.98 m x 3.51 m |
|
Basement |
Utility Room |
2.77 m |
2.74 m |
2.77 m x 2.74 m |
|
Basement |
Cold Room |
2.44 m |
1.02 m |
2.44 m x 1.02 m |
|
Basement |
Recreational, Games Room |
5.18 m |
4.95 m |
5.18 m x 4.95 m |
|
Main Level |
Foyer |
2.59 m |
1.83 m |
2.59 m x 1.83 m |
|
Main Level |
Bathroom |
1.52 m |
1.4 m |
1.52 m x 1.4 m |
|
Main Level |
Living Room |
5.49 m |
3.1 m |
5.49 m x 3.1 m |
|
Main Level |
Dining Room |
2.79 m |
2.64 m |
2.79 m x 2.64 m |
|
Main Level |
Kitchen |
2.97 m |
2.64 m |
2.97 m x 2.64 m |
https://www.realtor.ca/real-estate/28356350/14-565-rymal-road-e-hamilton-butler-butler













































