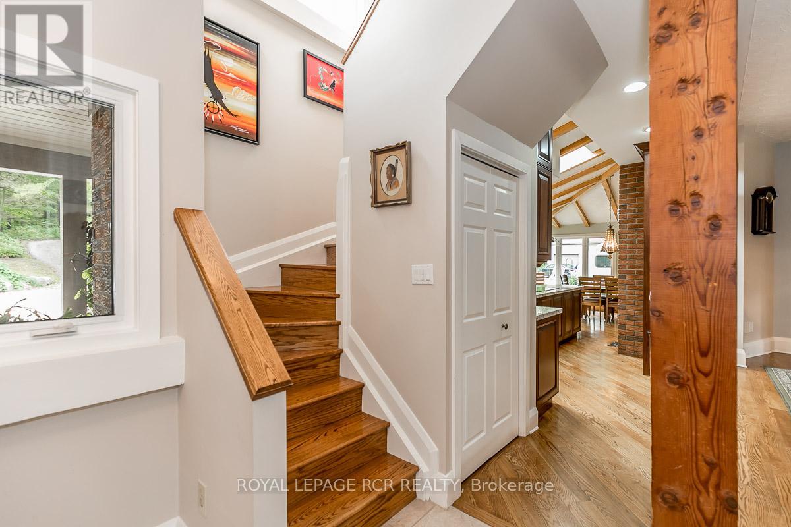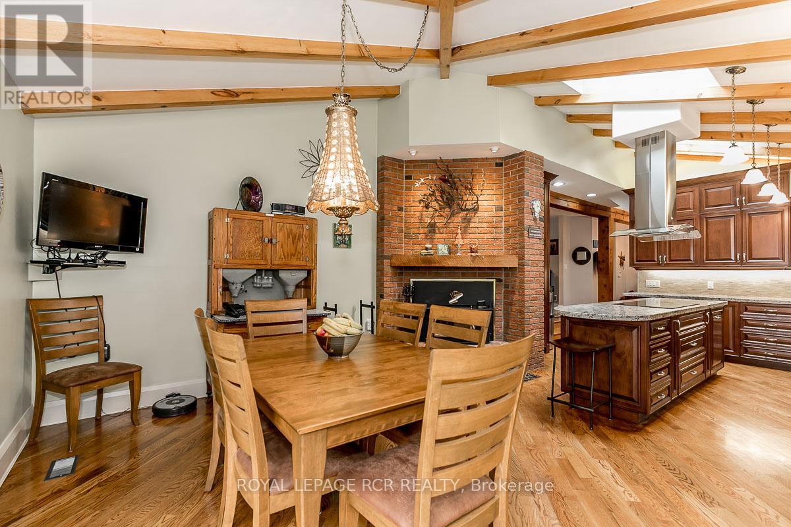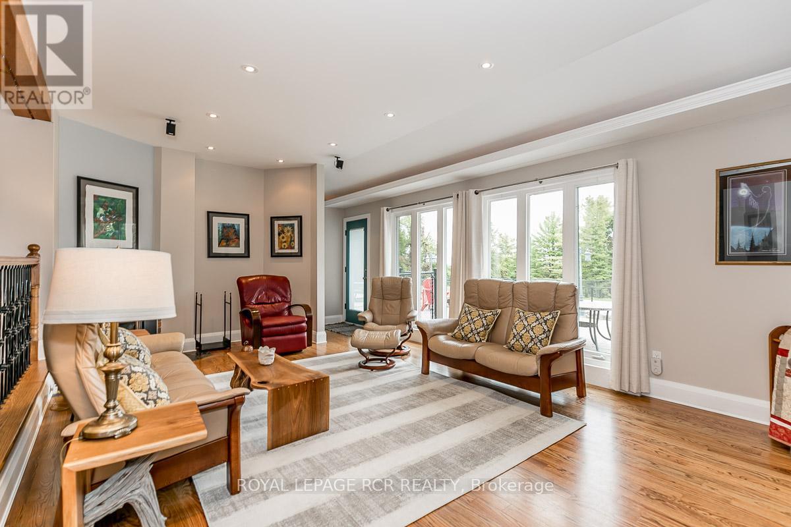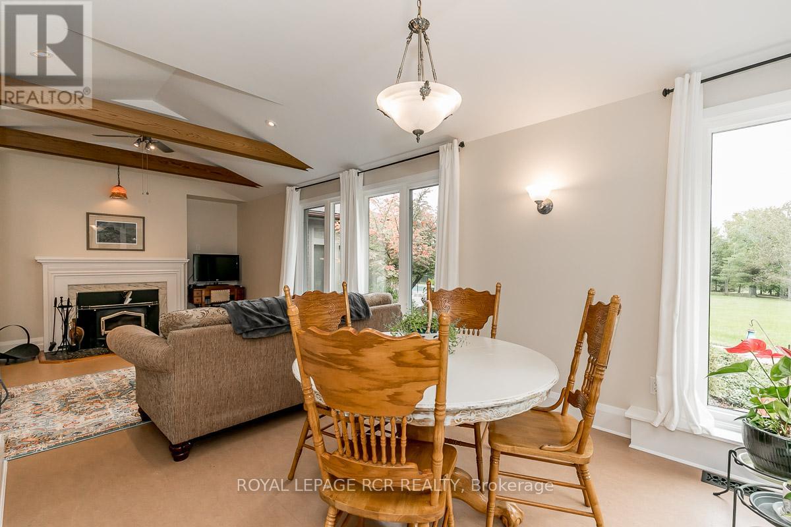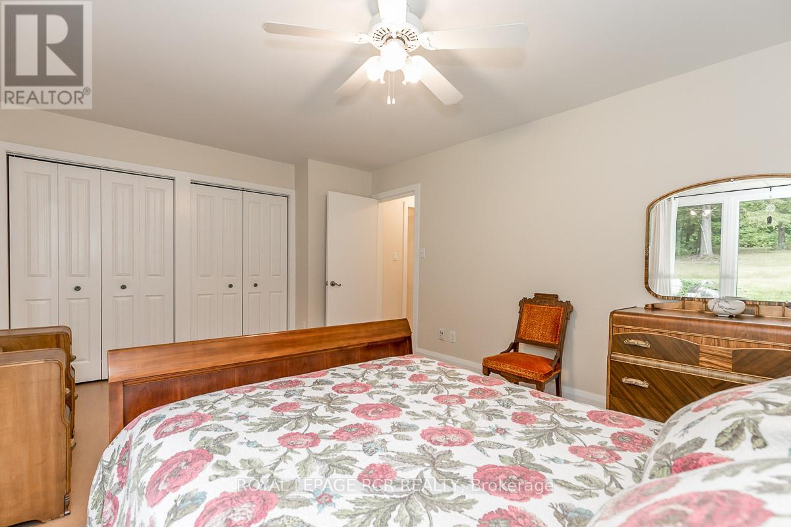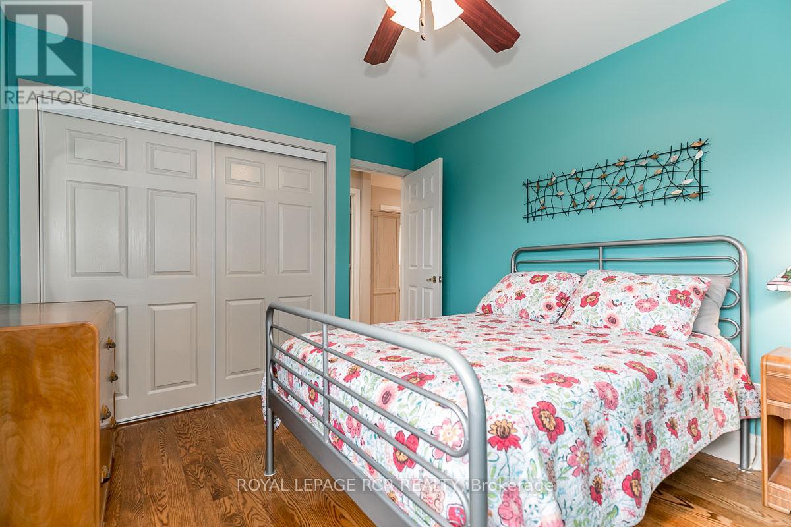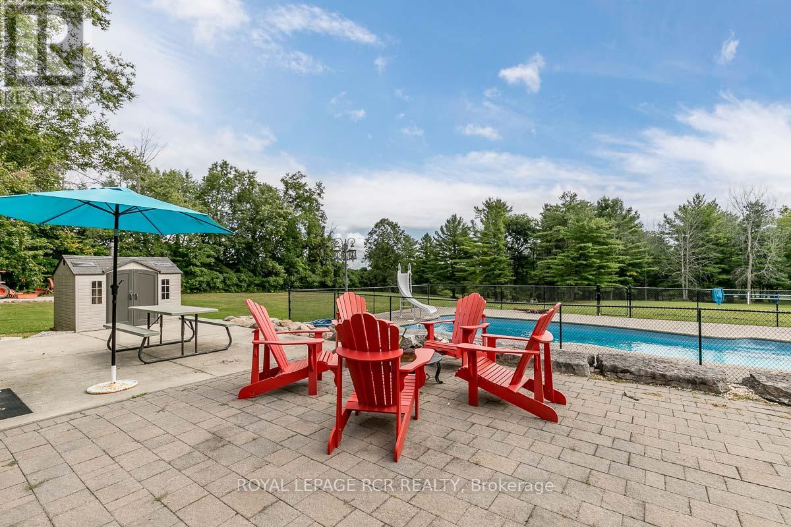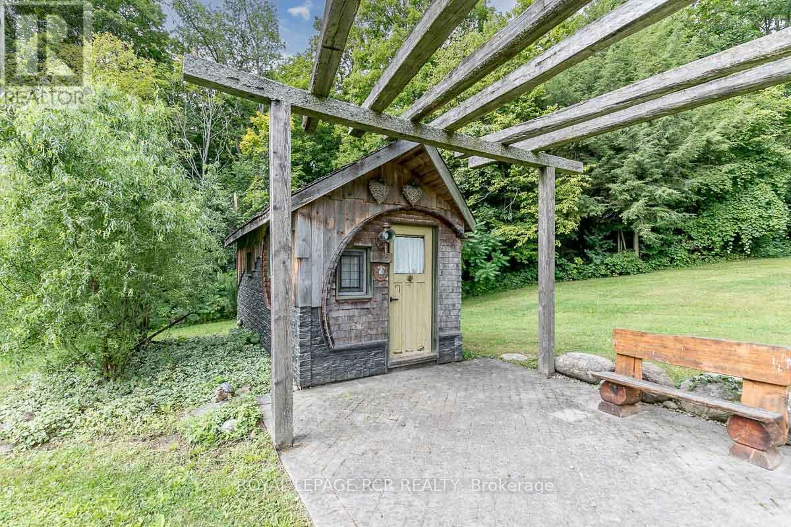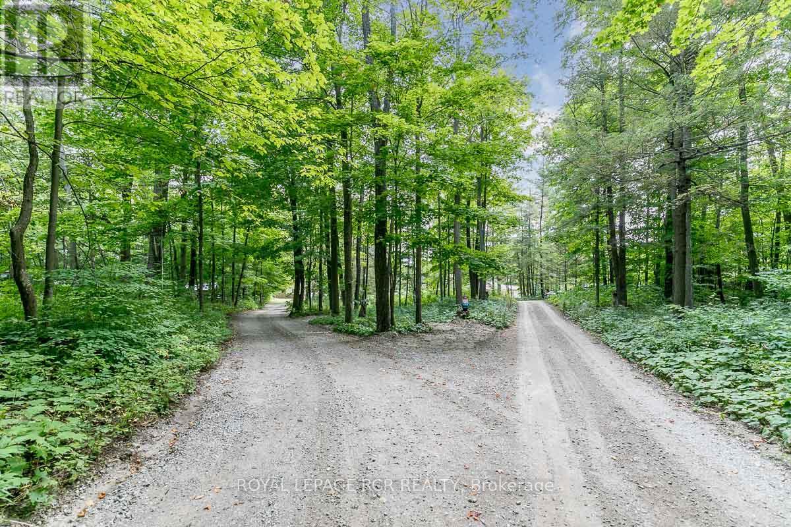6 Bedroom
4 Bathroom
3,500 - 5,000 ft2
Fireplace
Inground Pool
Central Air Conditioning
Forced Air
Acreage
Landscaped
$6,580,000
this 37 acre estate is situated within the urban boundary of Newmarket, minutes to St. Ann's College and St. Andrews College. The property offers a mix of hardwood and softwood forest, ravine, stream and open land. A long driveway leads to a custom built contemporary home with a ground level in-law suite complete with separate entrance. This spacious home overlooks a gorgeous pool area and open grounds where wildlife abounds. It is not unusual to have deer and wild turkeys frolicking in plain view. A detached 3 car garage for all the toys one would use on this touch of Muskoka just north of Toronto. (id:50976)
Property Details
|
MLS® Number
|
N12168326 |
|
Property Type
|
Single Family |
|
Community Name
|
Summerhill Estates |
|
Amenities Near By
|
Schools |
|
Community Features
|
Community Centre |
|
Easement
|
Environment Protected |
|
Features
|
Wooded Area, Rolling, Partially Cleared, Conservation/green Belt, In-law Suite |
|
Parking Space Total
|
18 |
|
Pool Type
|
Inground Pool |
|
Structure
|
Patio(s) |
|
View Type
|
Valley View |
Building
|
Bathroom Total
|
4 |
|
Bedrooms Above Ground
|
6 |
|
Bedrooms Total
|
6 |
|
Age
|
31 To 50 Years |
|
Appliances
|
Oven - Built-in, Central Vacuum, Range, Water Heater, All, Freezer, Window Coverings |
|
Basement Development
|
Partially Finished |
|
Basement Type
|
N/a (partially Finished) |
|
Construction Style Attachment
|
Detached |
|
Cooling Type
|
Central Air Conditioning |
|
Exterior Finish
|
Brick, Wood |
|
Fire Protection
|
Smoke Detectors |
|
Fireplace Present
|
Yes |
|
Fireplace Total
|
3 |
|
Fireplace Type
|
Insert |
|
Flooring Type
|
Hardwood |
|
Foundation Type
|
Block |
|
Half Bath Total
|
1 |
|
Heating Fuel
|
Oil |
|
Heating Type
|
Forced Air |
|
Stories Total
|
2 |
|
Size Interior
|
3,500 - 5,000 Ft2 |
|
Type
|
House |
|
Utility Water
|
Drilled Well |
Parking
Land
|
Acreage
|
Yes |
|
Land Amenities
|
Schools |
|
Landscape Features
|
Landscaped |
|
Sewer
|
Septic System |
|
Size Depth
|
2424 Ft ,9 In |
|
Size Frontage
|
806 Ft ,10 In |
|
Size Irregular
|
806.9 X 2424.8 Ft |
|
Size Total Text
|
806.9 X 2424.8 Ft|25 - 50 Acres |
|
Soil Type
|
Clay, Loam |
Rooms
| Level |
Type |
Length |
Width |
Dimensions |
|
Main Level |
Living Room |
6.2 m |
4.21 m |
6.2 m x 4.21 m |
|
Main Level |
Living Room |
3.65 m |
3.85 m |
3.65 m x 3.85 m |
|
Main Level |
Dining Room |
4.45 m |
3.85 m |
4.45 m x 3.85 m |
|
Main Level |
Primary Bedroom |
4.65 m |
4.5 m |
4.65 m x 4.5 m |
|
Main Level |
Kitchen |
5.2 m |
4.4 m |
5.2 m x 4.4 m |
|
Main Level |
Eating Area |
4.8 m |
2.75 m |
4.8 m x 2.75 m |
|
Main Level |
Family Room |
6 m |
3.75 m |
6 m x 3.75 m |
|
Main Level |
Kitchen |
2.5 m |
2.65 m |
2.5 m x 2.65 m |
|
Main Level |
Bedroom 5 |
3.7 m |
2.65 m |
3.7 m x 2.65 m |
|
Main Level |
Bedroom |
3.37 m |
2.94 m |
3.37 m x 2.94 m |
|
Main Level |
Dining Room |
3.02 m |
2.88 m |
3.02 m x 2.88 m |
|
Upper Level |
Bedroom 2 |
3.7 m |
3.75 m |
3.7 m x 3.75 m |
|
Upper Level |
Bedroom 3 |
3.3 m |
3.15 m |
3.3 m x 3.15 m |
|
Upper Level |
Bedroom 4 |
3.2 m |
3.15 m |
3.2 m x 3.15 m |
Utilities
https://www.realtor.ca/real-estate/28356179/16365-bathurst-street-newmarket-summerhill-estates-summerhill-estates







