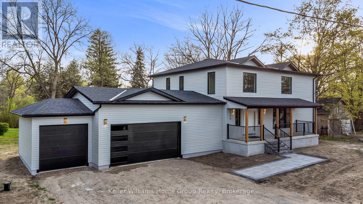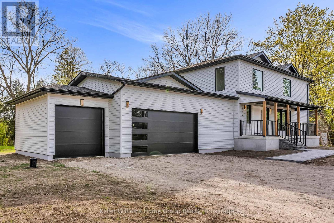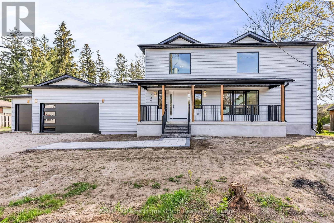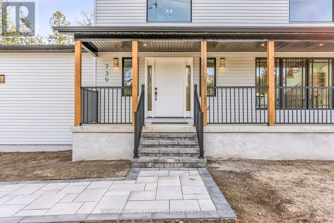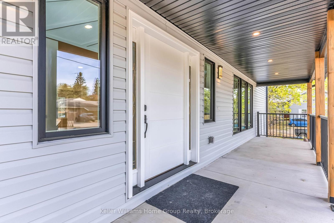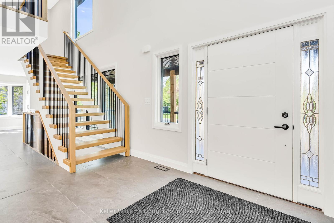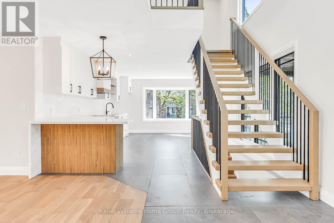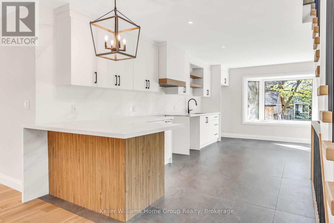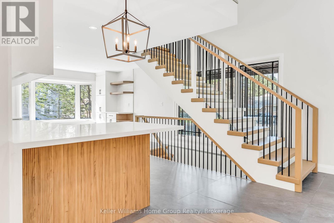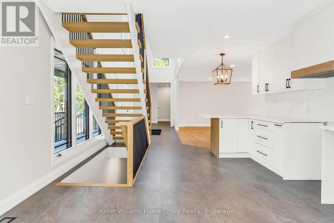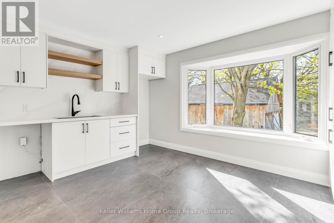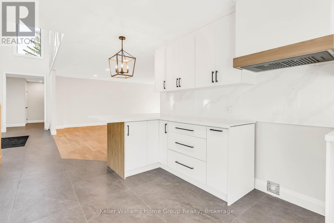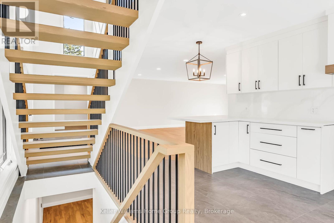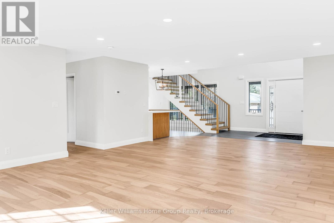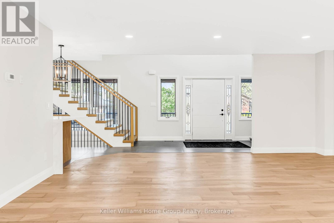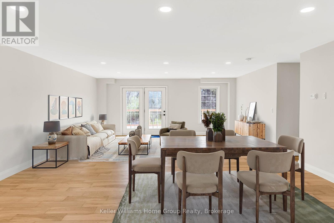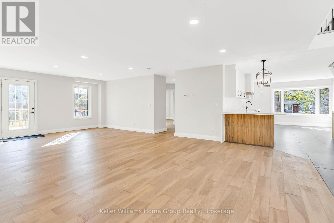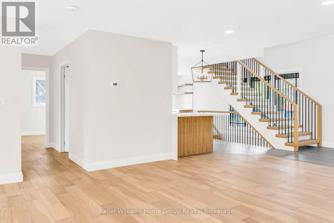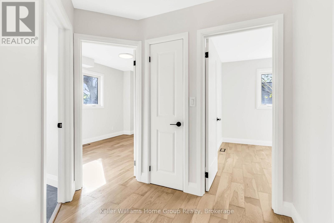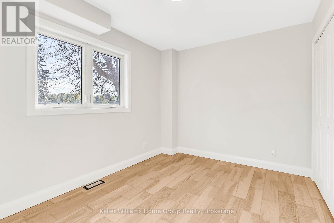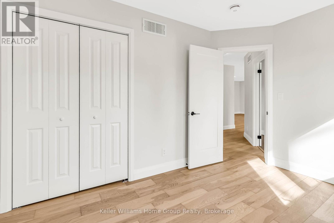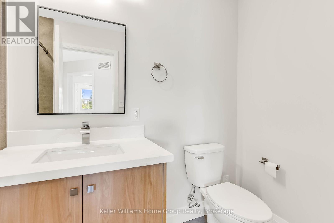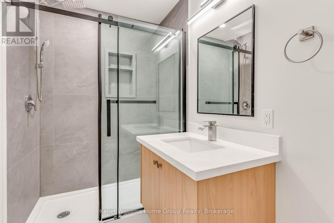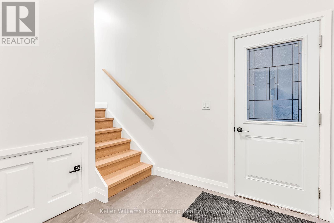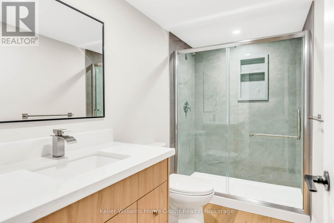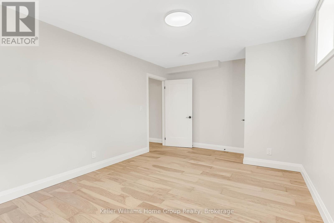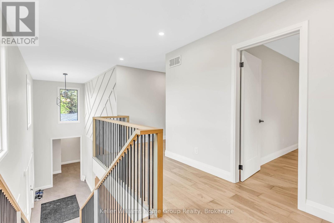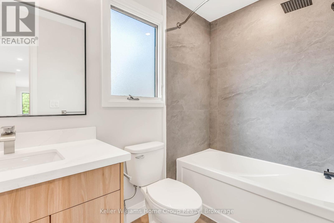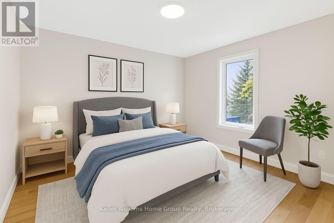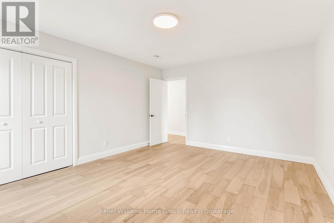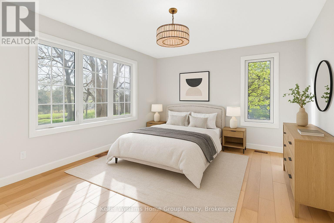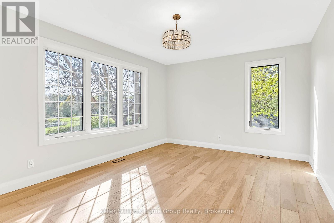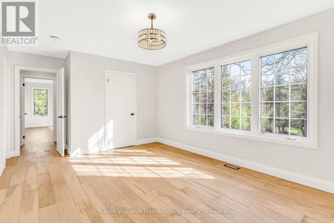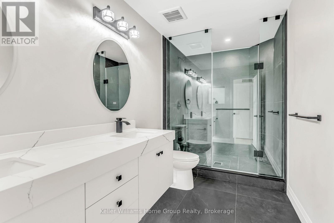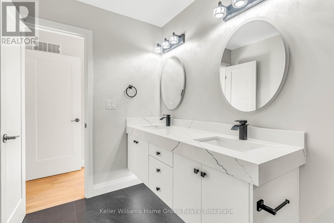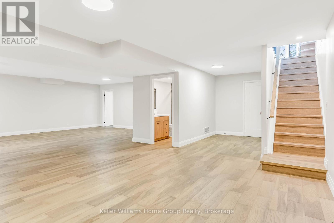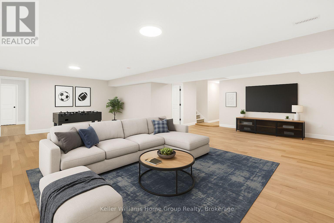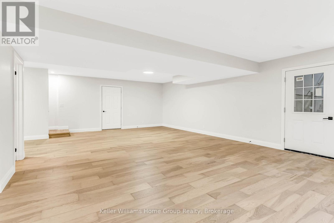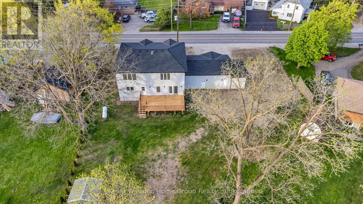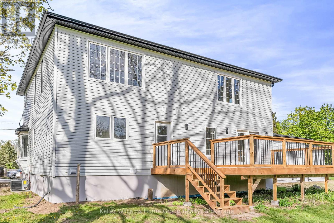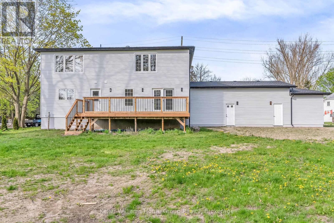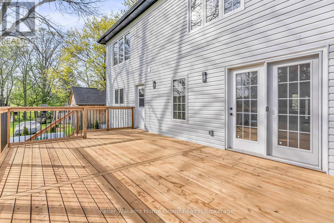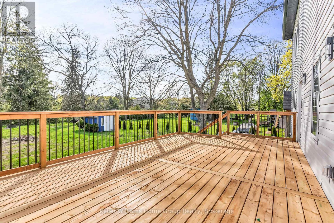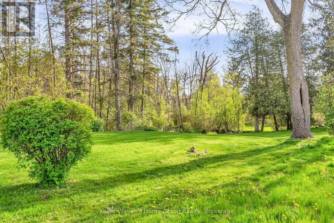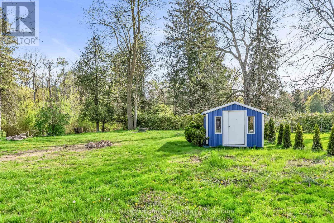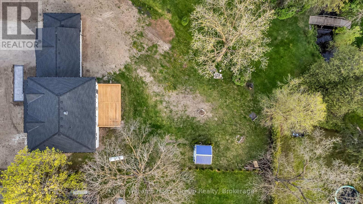7 Bedroom
5 Bathroom
2,500 - 3,000 ft2
Central Air Conditioning
Forced Air
$1,590,000
Gorgeous bright 7-Bedroom Home (2795 ft2) with a potential separate basement suite (+1106 ft2), 5 bathrooms, a 3-Car garage and scenic views. Discover unparalleled comfort and style in this expansive 7-bedroom residence, perfectly situated just inside the city for serene living with easy access to urban amenities. Set on a generous 130' wide lot, this home offers a harmonious blend of luxury, functionality, and natural beauty. Four bedrooms on the second floor, two on the main floor, and a fully finished basement bedroom with its own separate entrance, ideal for use as either a private suite or rental potential. A grand two-story foyer welcomes you initially, leading to an artistic oak staircase that adds warmth and character to the home's interior. A three-car garage provides ample storage and parking, with direct access to the basement for added convenience. Enjoy tranquil views from the backyard, featuring lush trees and a serene stream, perfect for relaxation and outdoor gatherings. It's located in the city's top school zoning, ensuring excellent educational opportunities. Grocery shopping is just half a kilometer away, and easy access to the city makes commuting a breeze. This home is a rare find, offering versatility, elegance, and a connection to nature. Whether you're seeking a spacious family residence (total living space of 3900 ft2) or an investment opportunity with rental potential, this property caters to your needs. (id:50976)
Open House
This property has open houses!
Starts at:
1:00 pm
Ends at:
4:00 pm
Starts at:
1:00 pm
Ends at:
4:00 pm
Property Details
|
MLS® Number
|
X12168086 |
|
Property Type
|
Single Family |
|
Features
|
Carpet Free, Sump Pump |
|
Parking Space Total
|
9 |
|
Structure
|
Deck, Shed |
Building
|
Bathroom Total
|
5 |
|
Bedrooms Above Ground
|
7 |
|
Bedrooms Total
|
7 |
|
Age
|
0 To 5 Years |
|
Basement Features
|
Walk-up |
|
Basement Type
|
Full |
|
Construction Style Attachment
|
Detached |
|
Cooling Type
|
Central Air Conditioning |
|
Exterior Finish
|
Vinyl Siding, Wood |
|
Fire Protection
|
Smoke Detectors |
|
Foundation Type
|
Insulated Concrete Forms |
|
Half Bath Total
|
1 |
|
Heating Fuel
|
Natural Gas |
|
Heating Type
|
Forced Air |
|
Stories Total
|
2 |
|
Size Interior
|
2,500 - 3,000 Ft2 |
|
Type
|
House |
|
Utility Water
|
Drilled Well |
Parking
Land
|
Acreage
|
No |
|
Sewer
|
Septic System |
|
Size Depth
|
179 Ft |
|
Size Frontage
|
132 Ft |
|
Size Irregular
|
132 X 179 Ft ; 178.96x37.94x138.33x75.36 X 129.83 Ft |
|
Size Total Text
|
132 X 179 Ft ; 178.96x37.94x138.33x75.36 X 129.83 Ft|under 1/2 Acre |
|
Surface Water
|
River/stream |
|
Zoning Description
|
A |
Rooms
| Level |
Type |
Length |
Width |
Dimensions |
|
Second Level |
Bathroom |
4 m |
1.8 m |
4 m x 1.8 m |
|
Second Level |
Bedroom 2 |
4 m |
3.6 m |
4 m x 3.6 m |
|
Second Level |
Bedroom 3 |
3.85 m |
4.85 m |
3.85 m x 4.85 m |
|
Second Level |
Bedroom 4 |
3.5 m |
4.85 m |
3.5 m x 4.85 m |
|
Second Level |
Bathroom |
2.8 m |
1.5 m |
2.8 m x 1.5 m |
|
Second Level |
Primary Bedroom |
3.55 m |
5.65 m |
3.55 m x 5.65 m |
|
Lower Level |
Family Room |
10 m |
8.5 m |
10 m x 8.5 m |
|
Lower Level |
Bedroom |
5 m |
3.2 m |
5 m x 3.2 m |
|
Lower Level |
Bathroom |
1.5 m |
3 m |
1.5 m x 3 m |
|
Lower Level |
Utility Room |
4.9 m |
2.9 m |
4.9 m x 2.9 m |
|
Ground Level |
Foyer |
5 m |
2.24 m |
5 m x 2.24 m |
|
Ground Level |
Living Room |
8.31 m |
5.82 m |
8.31 m x 5.82 m |
|
Ground Level |
Kitchen |
4.2 m |
6.9 m |
4.2 m x 6.9 m |
|
Ground Level |
Laundry Room |
3.45 m |
2.2 m |
3.45 m x 2.2 m |
|
Ground Level |
Bedroom |
2.3 m |
3 m |
2.3 m x 3 m |
|
Ground Level |
Bedroom |
4 m |
3.6 m |
4 m x 3.6 m |
|
Ground Level |
Bathroom |
1.5 m |
3.8 m |
1.5 m x 3.8 m |
|
Ground Level |
Bathroom |
0.9 m |
2.2 m |
0.9 m x 2.2 m |
|
Ground Level |
Mud Room |
2.4 m |
2.9 m |
2.4 m x 2.9 m |
Utilities
https://www.realtor.ca/real-estate/28355600/739-erbsville-road-waterloo



