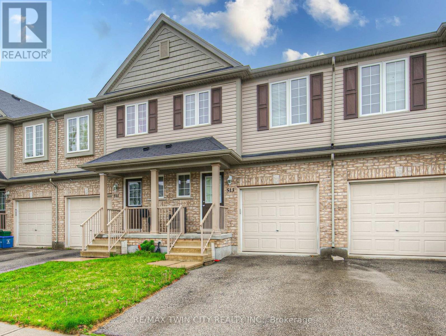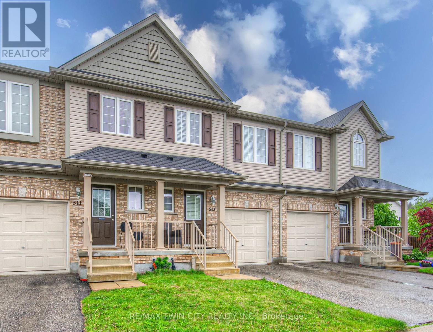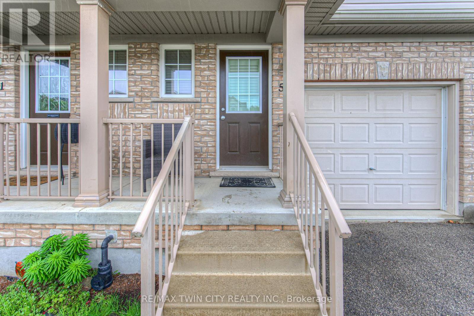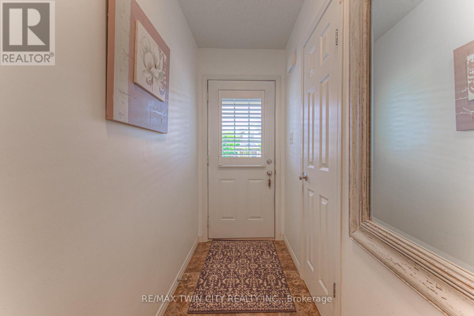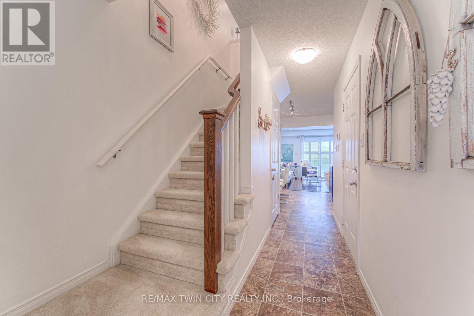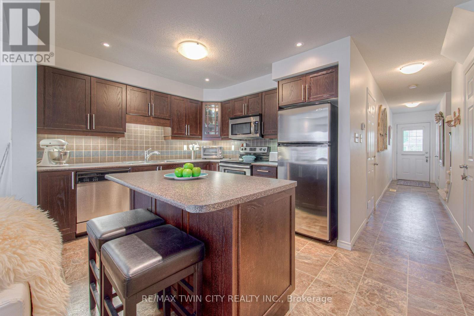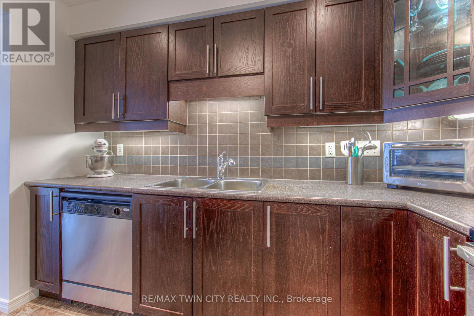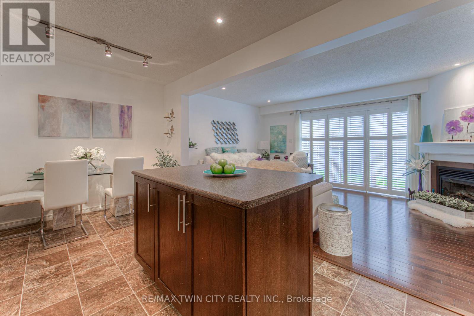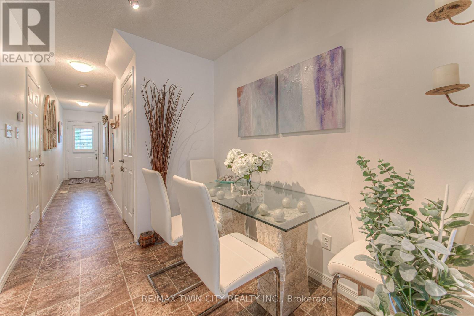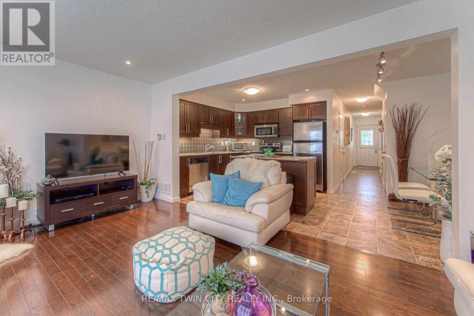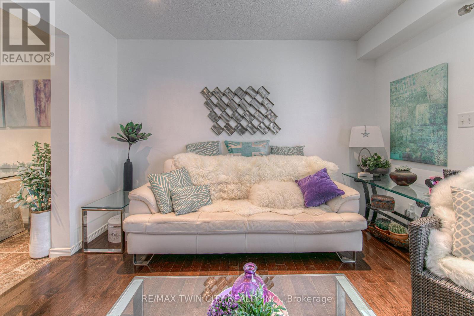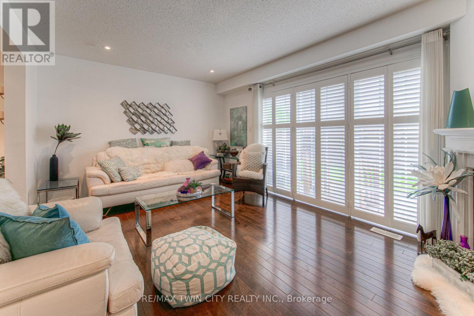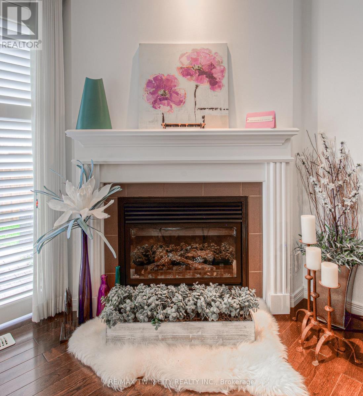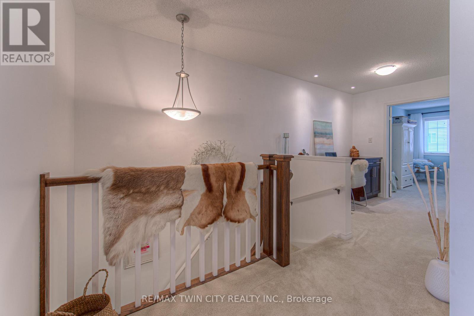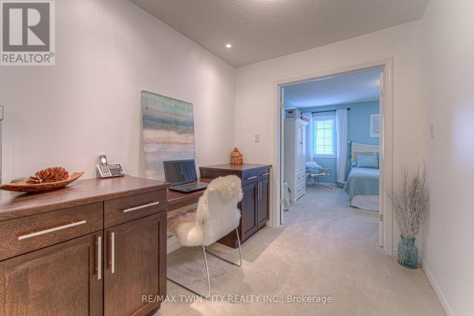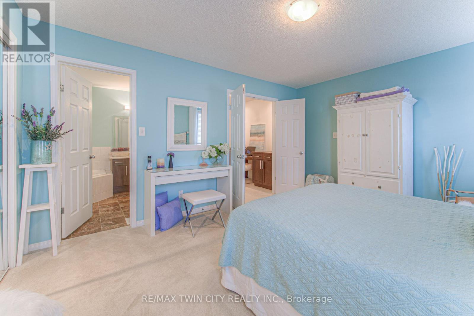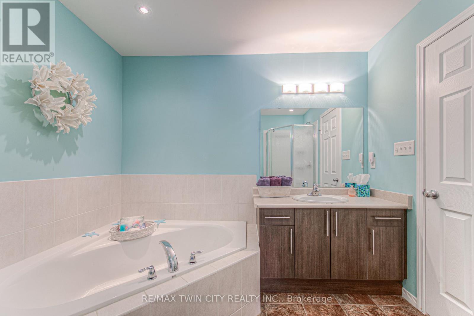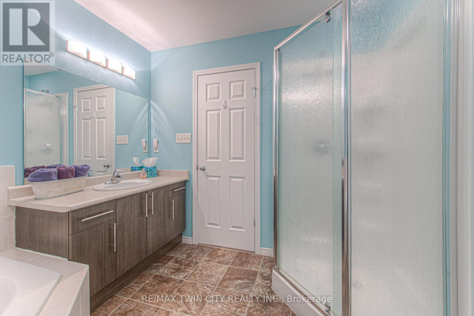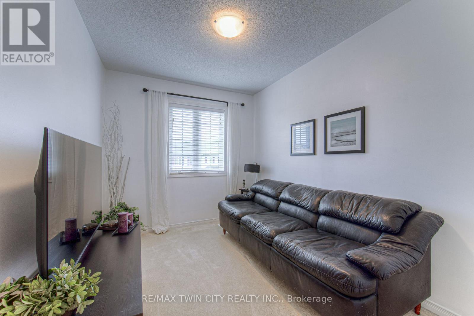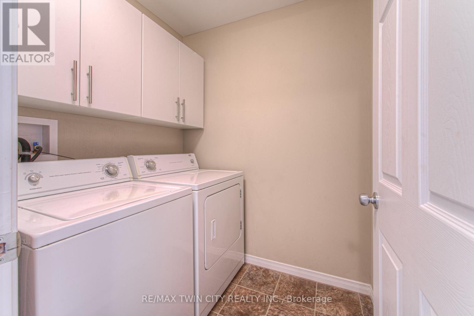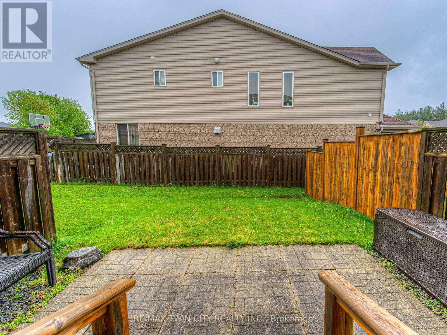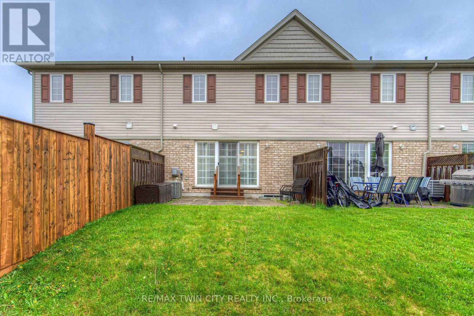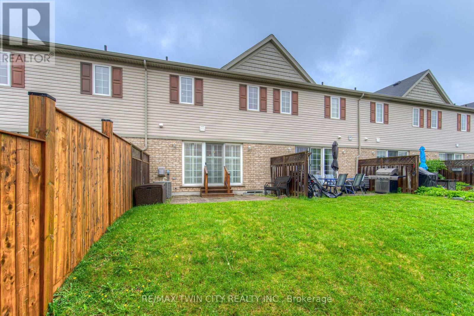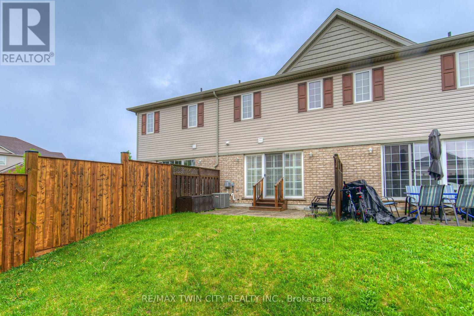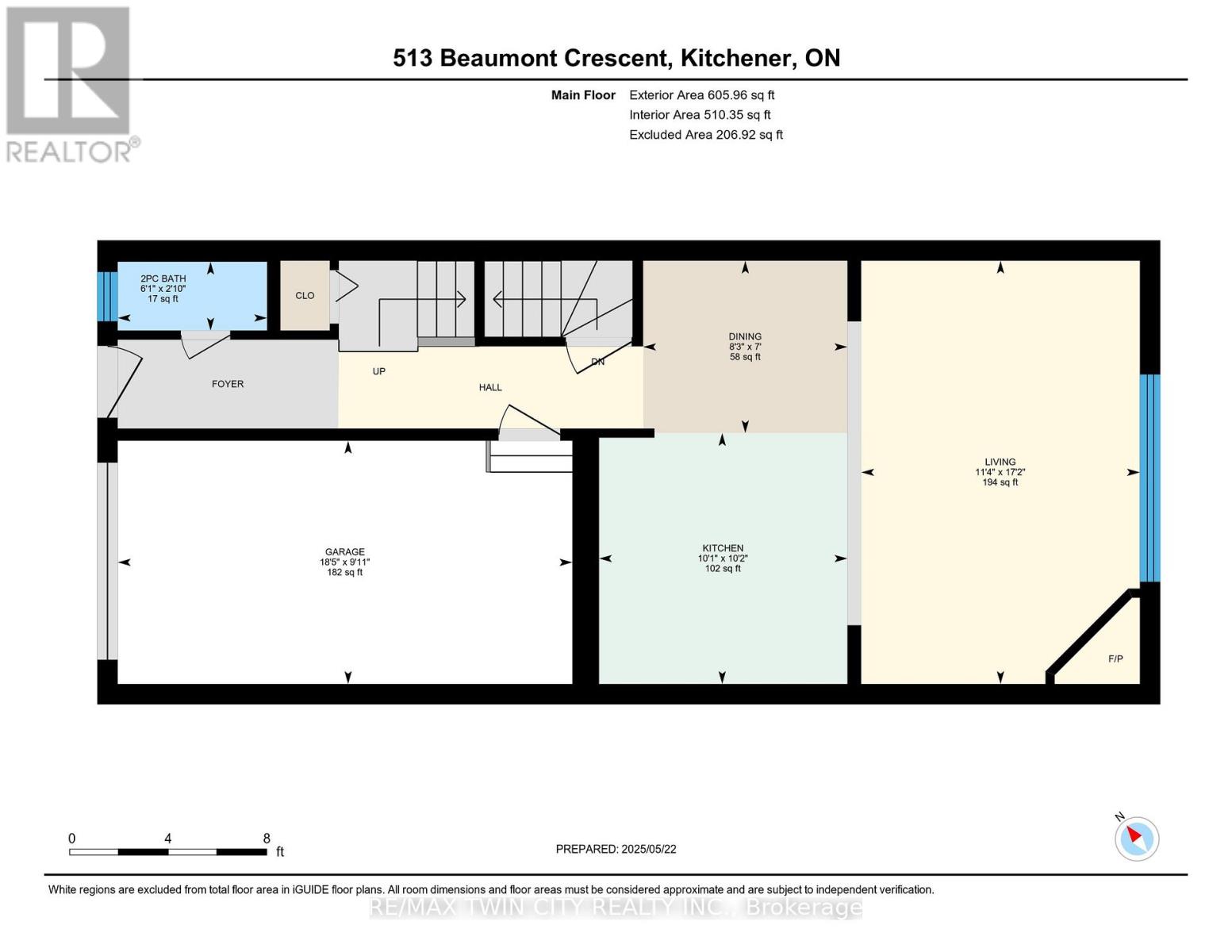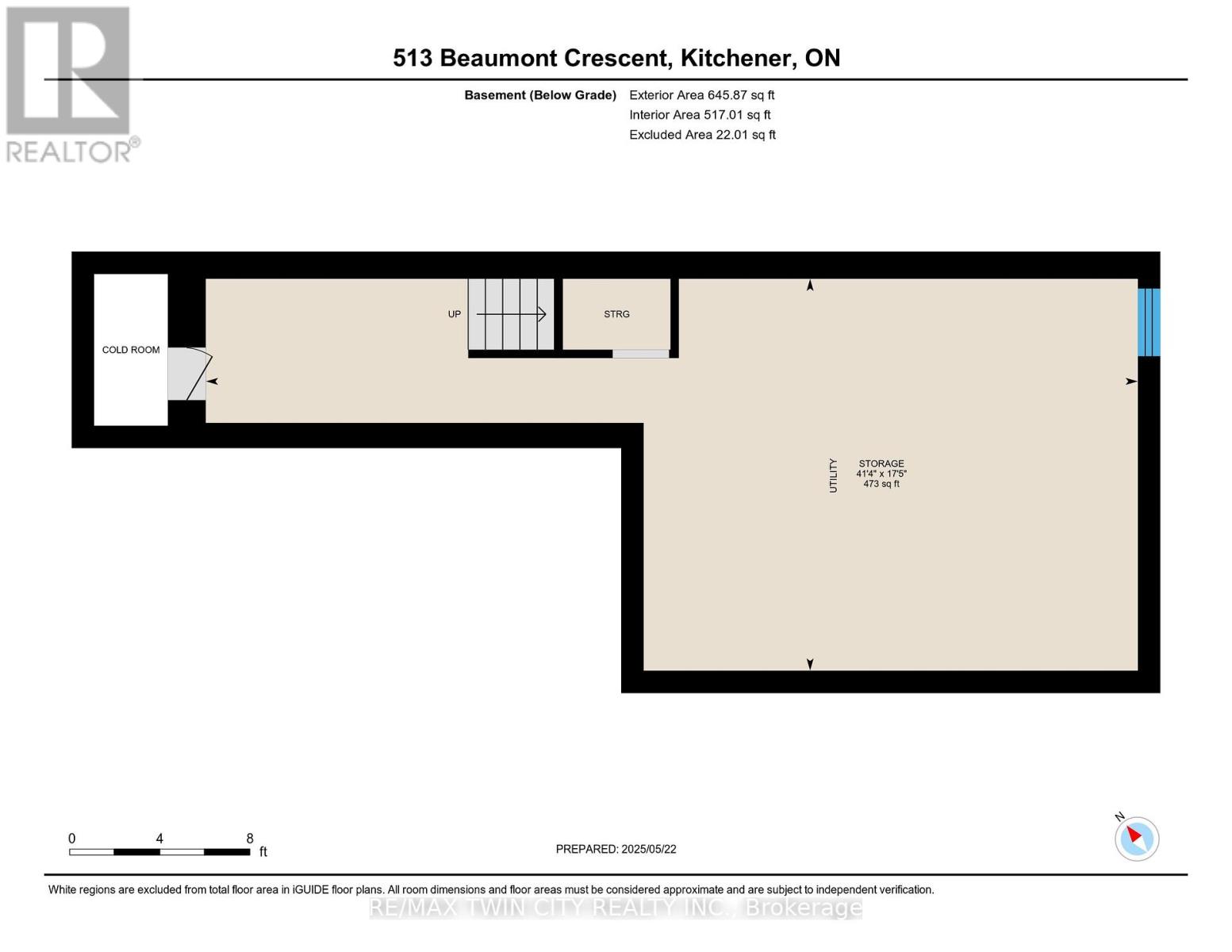3 Bedroom
2 Bathroom
1,100 - 1,500 ft2
Fireplace
Central Air Conditioning
Forced Air
$720,000
Stylish Townhome Living in the Heart of ChicopeeStep into comfort and convenience with this beautifully cared-for 3-bedroom, 2-bathroom townhome located in the vibrant and highly desirable Chicopee Communityjust a short walk to the Chicopee Ski Hill!From the bright and airy open-concept main floor to the tasteful California shutters, every detail of this home reflects pride of ownership. The kitchen, living, and dining areas are perfectly connected, creating a welcoming space for hosting or unwinding after a long day.Upstairs, you'll find three generously sized bedrooms, a spa-like soaker tub, and ensuite access from the primary bedroom. A versatile office nook in the hallway offers the ideal spot for remote work or a quiet reading retreat.Looking for extra space? The unfinished basement offers endless possibilities to customize your dream lower level.Situated in a peaceful, family-oriented neighborhood, you're minutes from Grand Valley trails, local shops, major highways, and the top-rated Chicopee Hills Public School.Whether you're starting a new chapter or growing your family, this home checks all the boxes. Schedule your private viewing todayyour new home awaits! (id:50976)
Property Details
|
MLS® Number
|
X12168504 |
|
Property Type
|
Single Family |
|
Equipment Type
|
Water Heater |
|
Parking Space Total
|
2 |
|
Rental Equipment Type
|
Water Heater |
Building
|
Bathroom Total
|
2 |
|
Bedrooms Above Ground
|
3 |
|
Bedrooms Total
|
3 |
|
Age
|
6 To 15 Years |
|
Amenities
|
Fireplace(s) |
|
Appliances
|
Water Softener, Dryer, Stove, Washer, Refrigerator |
|
Basement Development
|
Unfinished |
|
Basement Type
|
Full (unfinished) |
|
Construction Style Attachment
|
Attached |
|
Cooling Type
|
Central Air Conditioning |
|
Exterior Finish
|
Brick, Vinyl Siding |
|
Fireplace Present
|
Yes |
|
Fireplace Total
|
1 |
|
Foundation Type
|
Poured Concrete |
|
Half Bath Total
|
1 |
|
Heating Fuel
|
Natural Gas |
|
Heating Type
|
Forced Air |
|
Stories Total
|
2 |
|
Size Interior
|
1,100 - 1,500 Ft2 |
|
Type
|
Row / Townhouse |
|
Utility Water
|
Municipal Water |
Parking
Land
|
Acreage
|
No |
|
Sewer
|
Sanitary Sewer |
|
Size Depth
|
96 Ft ,9 In |
|
Size Frontage
|
18 Ft |
|
Size Irregular
|
18 X 96.8 Ft |
|
Size Total Text
|
18 X 96.8 Ft |
|
Zoning Description
|
R5 |
https://www.realtor.ca/real-estate/28356781/513-beaumont-crescent-kitchener




