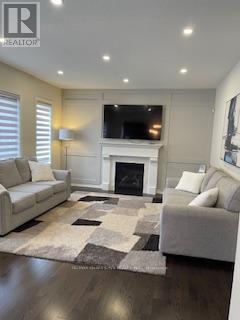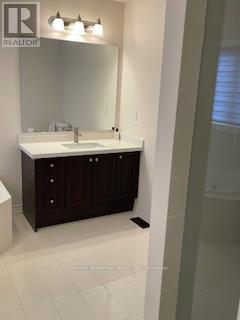5 Bedroom
4 Bathroom
3,000 - 3,500 ft2
Fireplace
Central Air Conditioning
Forced Air
$1,716,000
Located in a Prestigious Community "The Values of Humber" This immaculate 5 bedroom house features a stone and brick elevation, no sidewalk and double door entry to a very large open concept foyer, large Dining room and living room combined, main floor family room with gas fireplace open concept to kitchen and breakfast area with a walk out to poured cement patio, main floor Den can be used as a 6th bedroom, 9' ceilings on main floor, upgraded quartz counter top in kitchen with glass tiles backsplash, primary bath with his and her closet and quartz counter tops, upgraded light fixtures in Kitchen, dining room and 2 in hallway and pot lights in family room and dining room, upgraded 18x18 ceramic tiles on main floor, air exchanger, central air, tool shed, fully fenced lot, walking distance to elementary school, transit and all other amenties. (id:50976)
Property Details
|
MLS® Number
|
W12169293 |
|
Property Type
|
Single Family |
|
Community Name
|
Toronto Gore Rural Estate |
|
Parking Space Total
|
4 |
Building
|
Bathroom Total
|
4 |
|
Bedrooms Above Ground
|
5 |
|
Bedrooms Total
|
5 |
|
Appliances
|
Central Vacuum, Blinds, Dishwasher, Dryer, Stove, Washer, Refrigerator |
|
Basement Development
|
Unfinished |
|
Basement Type
|
N/a (unfinished) |
|
Construction Style Attachment
|
Detached |
|
Cooling Type
|
Central Air Conditioning |
|
Exterior Finish
|
Brick, Stone |
|
Fireplace Present
|
Yes |
|
Flooring Type
|
Hardwood, Carpeted, Ceramic |
|
Foundation Type
|
Block |
|
Half Bath Total
|
1 |
|
Heating Fuel
|
Natural Gas |
|
Heating Type
|
Forced Air |
|
Stories Total
|
2 |
|
Size Interior
|
3,000 - 3,500 Ft2 |
|
Type
|
House |
|
Utility Water
|
Municipal Water |
Parking
Land
|
Acreage
|
No |
|
Sewer
|
Sanitary Sewer |
|
Size Depth
|
90 Ft ,2 In |
|
Size Frontage
|
46 Ft ,10 In |
|
Size Irregular
|
46.9 X 90.2 Ft |
|
Size Total Text
|
46.9 X 90.2 Ft |
Rooms
| Level |
Type |
Length |
Width |
Dimensions |
|
Second Level |
Bedroom 5 |
4.15 m |
3.06 m |
4.15 m x 3.06 m |
|
Second Level |
Primary Bedroom |
6.09 m |
4.2 m |
6.09 m x 4.2 m |
|
Second Level |
Bedroom 2 |
3.54 m |
3.06 m |
3.54 m x 3.06 m |
|
Second Level |
Bedroom 3 |
4.94 m |
3.55 m |
4.94 m x 3.55 m |
|
Second Level |
Bedroom 4 |
5.58 m |
3.35 m |
5.58 m x 3.35 m |
|
Ground Level |
Living Room |
3.67 m |
3.35 m |
3.67 m x 3.35 m |
|
Ground Level |
Dining Room |
4.51 m |
4.02 m |
4.51 m x 4.02 m |
|
Ground Level |
Family Room |
5.18 m |
4.15 m |
5.18 m x 4.15 m |
|
Ground Level |
Kitchen |
4.15 m |
2.74 m |
4.15 m x 2.74 m |
|
Ground Level |
Eating Area |
4.15 m |
3.26 m |
4.15 m x 3.26 m |
|
Ground Level |
Den |
3.53 m |
2.93 m |
3.53 m x 2.93 m |
https://www.realtor.ca/real-estate/28358401/13-venue-road-brampton-toronto-gore-rural-estate-toronto-gore-rural-estate



















