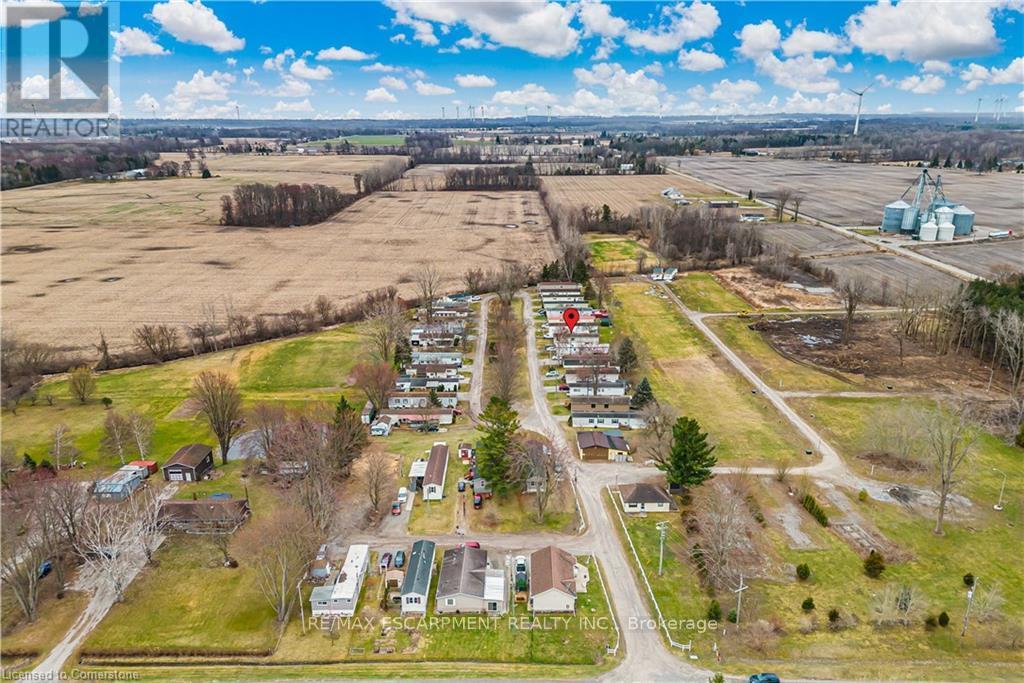2 Bedroom
1 Bathroom
700 - 1,100 ft2
Bungalow
Forced Air
$249,900
Welcome to Ellsworth Acres Mobile Home Community in Wainfleet! This fully updated two-bedroom unit is an excellent choice for those looking to retire, downsize, or get into the market. The home features a long list of recent renovations, including a brand new kitchen with stainless steel appliances, modern vinyl flooring, updated light fixtures, all new water lines, doors, and trim, as well as a new deck and a completely refreshed interior and exterior with fresh paint. A brand new shower adds to the updated bathroom, while the majority of the unit has been reinsulated with a vapor barrier and re-drywalled, providing long-term comfort and efficiency. Additional highlights include parking for two vehicles and a bonus shed for extra storage. The monthly fee covers land rental, property taxes, garbage and snow removal, water, and septic services. Conveniently located just a short drive from Dunnville, Welland, and Smithville, this property offers both modern living and small-town charm. (id:50976)
Property Details
|
MLS® Number
|
X12169926 |
|
Property Type
|
Single Family |
|
Community Name
|
879 - Marshville/Winger |
|
Amenities Near By
|
Hospital, Place Of Worship, Public Transit |
|
Equipment Type
|
None |
|
Features
|
Cul-de-sac |
|
Parking Space Total
|
2 |
|
Rental Equipment Type
|
None |
|
Structure
|
Deck, Shed |
Building
|
Bathroom Total
|
1 |
|
Bedrooms Above Ground
|
2 |
|
Bedrooms Total
|
2 |
|
Age
|
31 To 50 Years |
|
Appliances
|
Water Heater, Stove, Refrigerator |
|
Architectural Style
|
Bungalow |
|
Exterior Finish
|
Steel |
|
Heating Fuel
|
Natural Gas |
|
Heating Type
|
Forced Air |
|
Stories Total
|
1 |
|
Size Interior
|
700 - 1,100 Ft2 |
|
Type
|
Mobile Home |
Parking
Land
|
Acreage
|
No |
|
Land Amenities
|
Hospital, Place Of Worship, Public Transit |
|
Sewer
|
Septic System |
|
Size Depth
|
100 Ft |
|
Size Frontage
|
40 Ft |
|
Size Irregular
|
40 X 100 Ft |
|
Size Total Text
|
40 X 100 Ft|under 1/2 Acre |
Rooms
| Level |
Type |
Length |
Width |
Dimensions |
|
Main Level |
Foyer |
1.85 m |
2.31 m |
1.85 m x 2.31 m |
|
Main Level |
Den |
2.64 m |
2.31 m |
2.64 m x 2.31 m |
|
Main Level |
Kitchen |
5.11 m |
3.43 m |
5.11 m x 3.43 m |
|
Main Level |
Living Room |
4.01 m |
3.43 m |
4.01 m x 3.43 m |
|
Main Level |
Primary Bedroom |
3.15 m |
3.43 m |
3.15 m x 3.43 m |
|
Main Level |
Bedroom |
1.93 m |
2.62 m |
1.93 m x 2.62 m |
|
Main Level |
Bathroom |
|
|
Measurements not available |
https://www.realtor.ca/real-estate/28359512/16-43969-highway-3-wainfleet-marshvillewinger-879-marshvillewinger


































