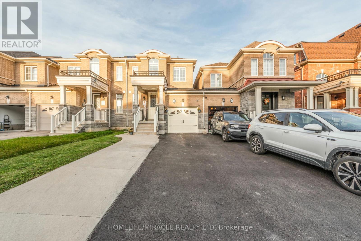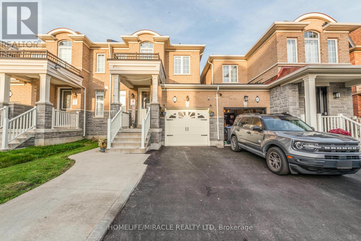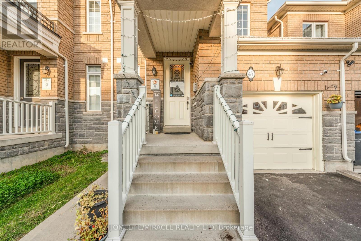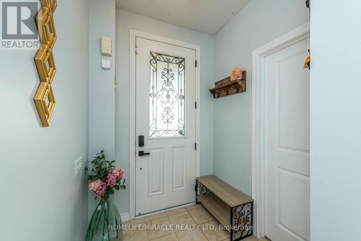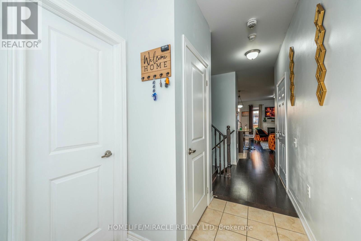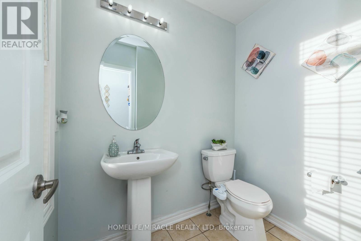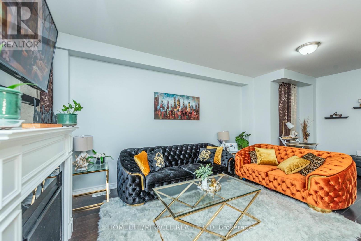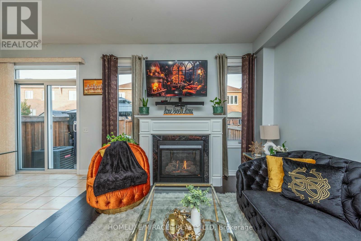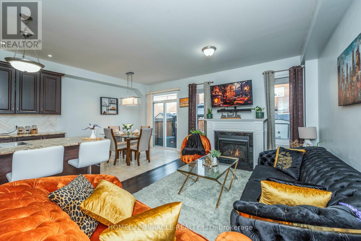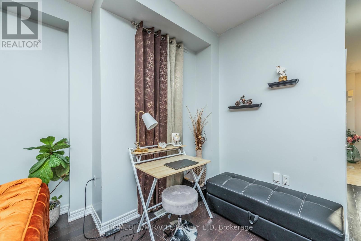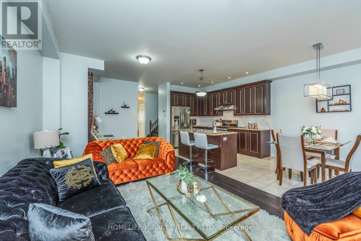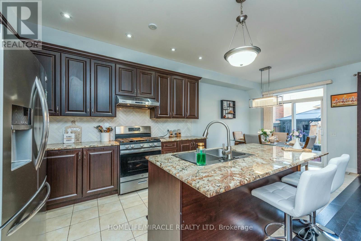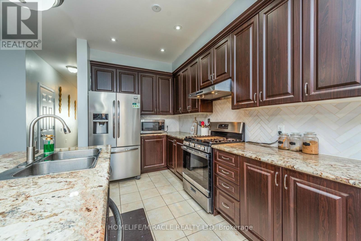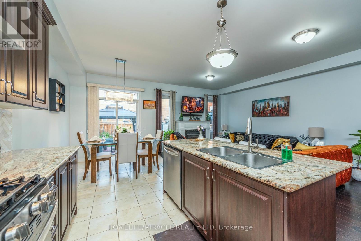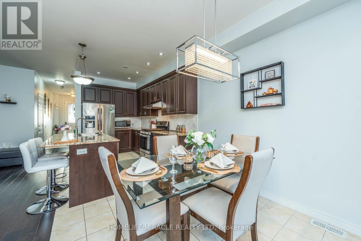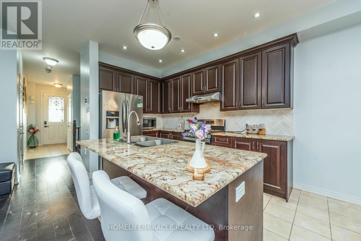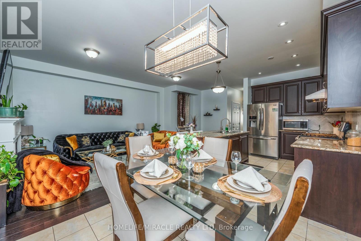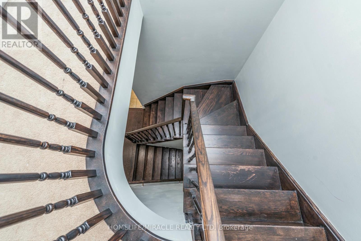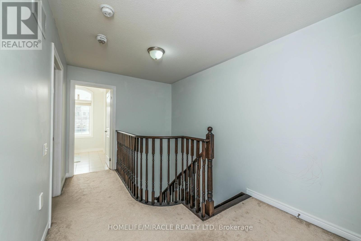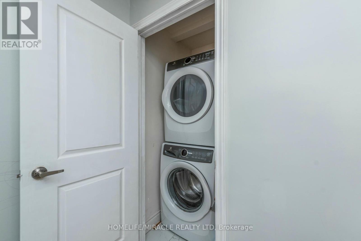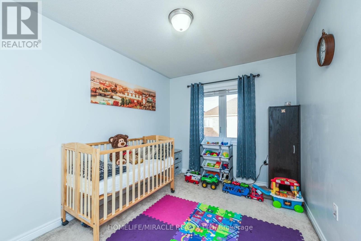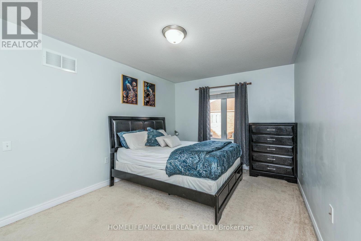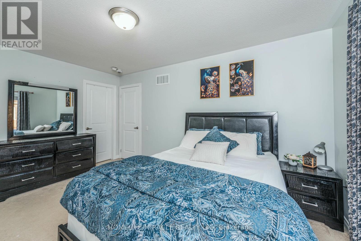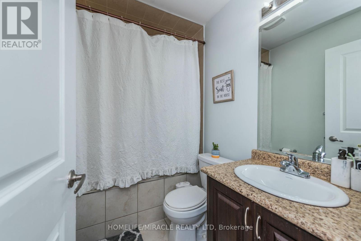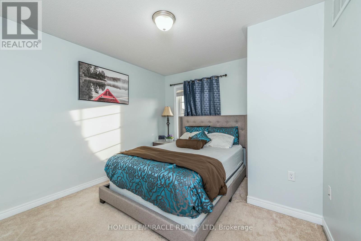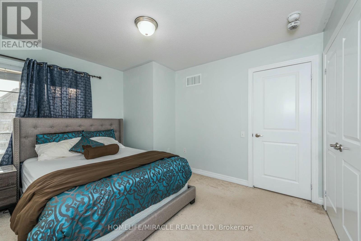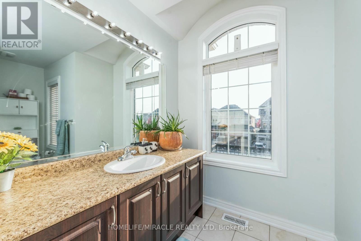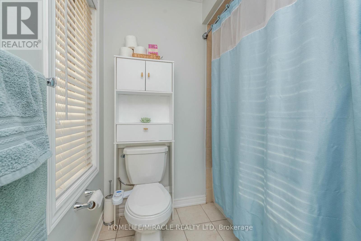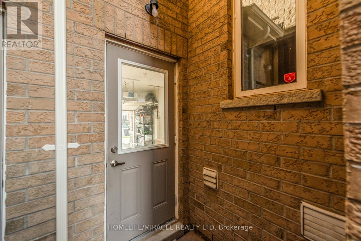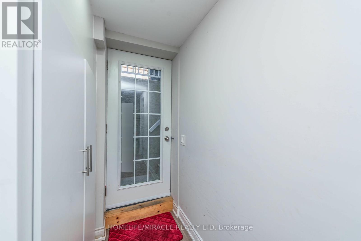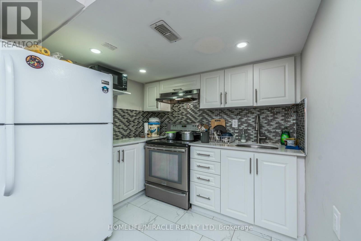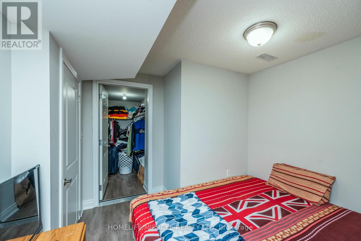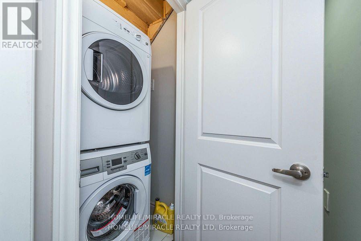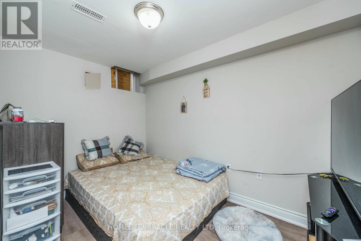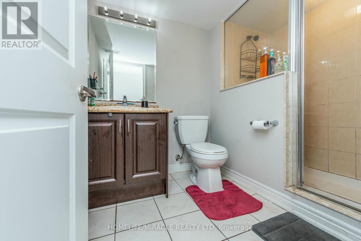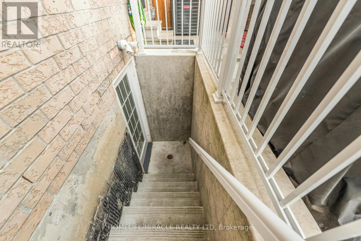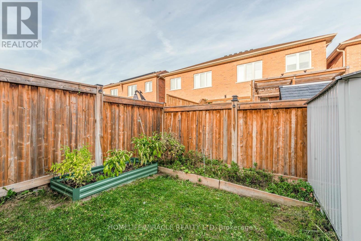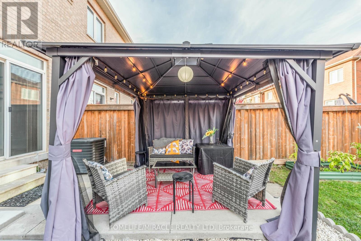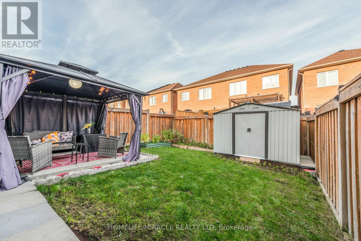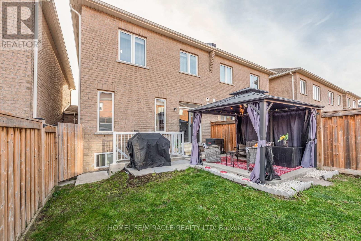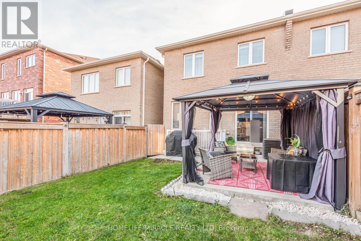4 Bedroom
4 Bathroom
1,100 - 1,500 ft2
Fireplace
Central Air Conditioning
Forced Air
$950,000
Stunning Modern 3-Bedroom Townhouse with Finished Basement and Rental Potential !Discover this beautifully designed modern 3-bedroom, 3.5-bath townhouse perfect for first-time buyers, investors, or small families. The open-concept layout features 9-foot ceilings and a spacious living and dining area that seamlessly flows into a well-appointed kitchen ideal for entertaining. Upstairs, the primary suite offers a private ensuite and a large walk-in closet, while two additional bedrooms provide plenty of space for family or guests. The finished basement with a separate entrance adds incredible value and flexibility. Thoughtfully laid out, it includes a cozy living area, a full kitchen, and an extra bedroom perfect for extended family or as a potential rental unit. This move-in ready home offers both style and versatility-a must-see opportunity you don't want to miss! (id:50976)
Property Details
|
MLS® Number
|
W12169720 |
|
Property Type
|
Single Family |
|
Community Name
|
Rural Caledon |
|
Amenities Near By
|
Park, Public Transit, Schools |
|
Community Features
|
Community Centre |
|
Equipment Type
|
Water Heater - Gas |
|
Features
|
Gazebo |
|
Parking Space Total
|
5 |
|
Rental Equipment Type
|
Water Heater - Gas |
|
Structure
|
Patio(s), Shed |
Building
|
Bathroom Total
|
4 |
|
Bedrooms Above Ground
|
3 |
|
Bedrooms Below Ground
|
1 |
|
Bedrooms Total
|
4 |
|
Age
|
6 To 15 Years |
|
Amenities
|
Fireplace(s) |
|
Appliances
|
Garage Door Opener Remote(s), Water Meter, Blinds, Cooktop, Dishwasher, Dryer, Garage Door Opener, Washer, Refrigerator |
|
Basement Development
|
Finished |
|
Basement Features
|
Separate Entrance |
|
Basement Type
|
N/a (finished) |
|
Construction Style Attachment
|
Attached |
|
Cooling Type
|
Central Air Conditioning |
|
Exterior Finish
|
Brick, Stone |
|
Fire Protection
|
Alarm System, Smoke Detectors |
|
Fireplace Present
|
Yes |
|
Flooring Type
|
Tile, Ceramic, Carpeted |
|
Foundation Type
|
Brick |
|
Half Bath Total
|
1 |
|
Heating Fuel
|
Natural Gas |
|
Heating Type
|
Forced Air |
|
Stories Total
|
2 |
|
Size Interior
|
1,100 - 1,500 Ft2 |
|
Type
|
Row / Townhouse |
|
Utility Water
|
Municipal Water |
Parking
Land
|
Acreage
|
No |
|
Fence Type
|
Fully Fenced, Fenced Yard |
|
Land Amenities
|
Park, Public Transit, Schools |
|
Sewer
|
Sanitary Sewer |
|
Size Depth
|
98 Ft ,6 In |
|
Size Frontage
|
22 Ft ,9 In |
|
Size Irregular
|
22.8 X 98.5 Ft |
|
Size Total Text
|
22.8 X 98.5 Ft|under 1/2 Acre |
|
Zoning Description
|
Rt-529 |
Rooms
| Level |
Type |
Length |
Width |
Dimensions |
|
Basement |
Bedroom |
4 m |
6.55 m |
4 m x 6.55 m |
|
Basement |
Bedroom |
3.17 m |
2.04 m |
3.17 m x 2.04 m |
|
Main Level |
Living Room |
1.74 m |
6.89 m |
1.74 m x 6.89 m |
|
Main Level |
Dining Room |
1.74 m |
6.89 m |
1.74 m x 6.89 m |
|
Main Level |
Kitchen |
2.44 m |
3.66 m |
2.44 m x 3.66 m |
|
Main Level |
Eating Area |
2.44 m |
3.23 m |
2.44 m x 3.23 m |
|
Upper Level |
Primary Bedroom |
3.23 m |
4.57 m |
3.23 m x 4.57 m |
|
Upper Level |
Bedroom 2 |
3.23 m |
3.66 m |
3.23 m x 3.66 m |
|
Upper Level |
Bedroom 3 |
2.62 m |
3.54 m |
2.62 m x 3.54 m |
Utilities
|
Cable
|
Installed |
|
Sewer
|
Installed |
https://www.realtor.ca/real-estate/28359087/47-maple-trail-road-caledon-rural-caledon



