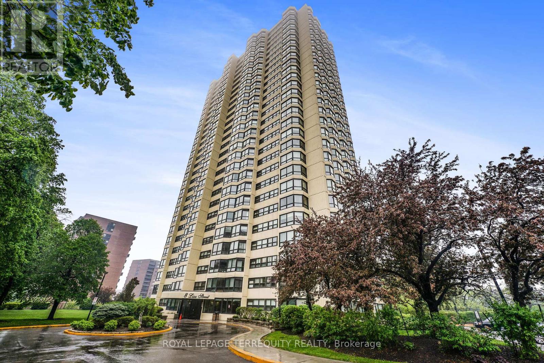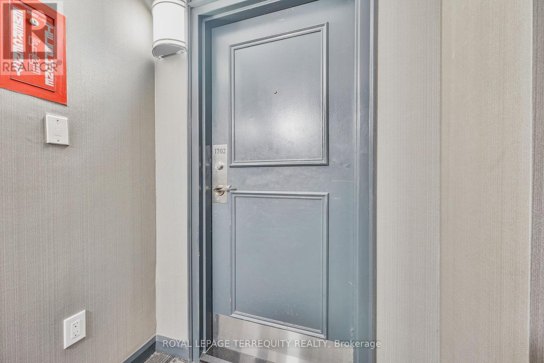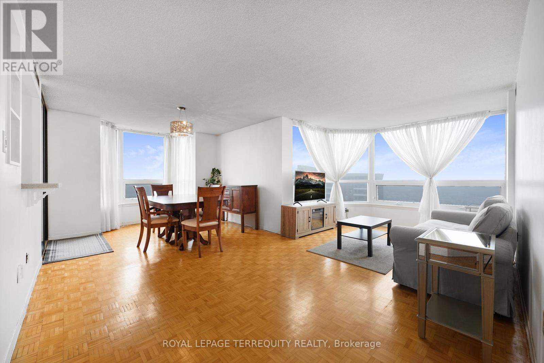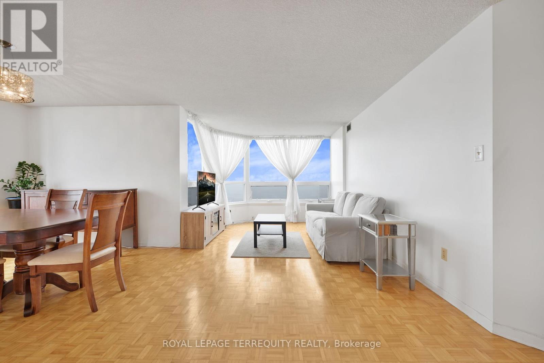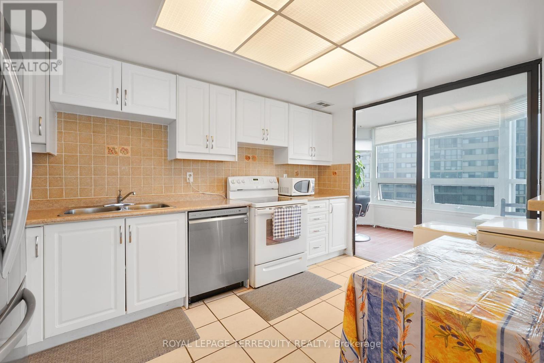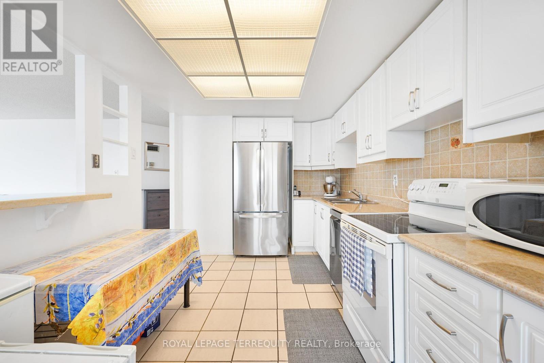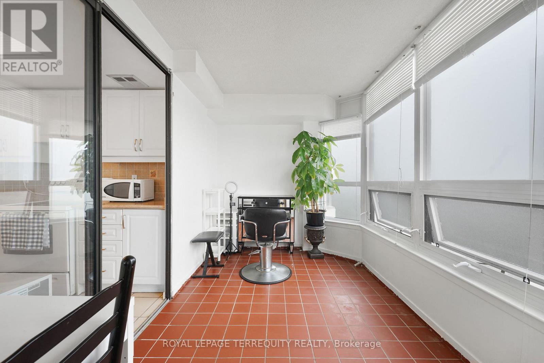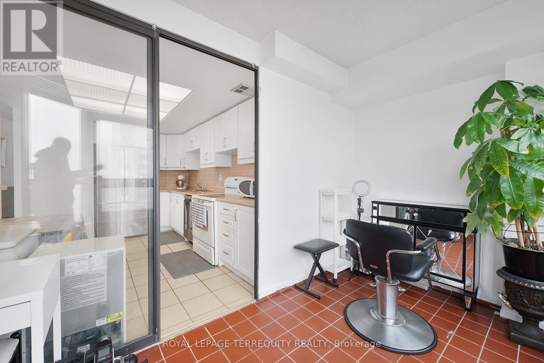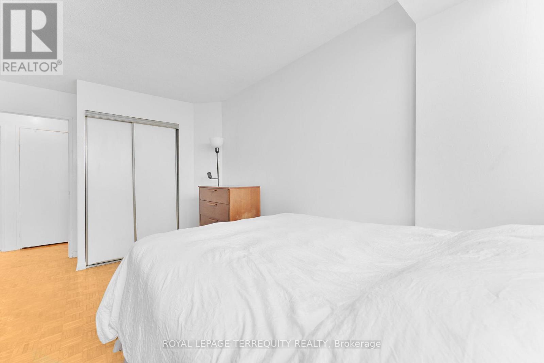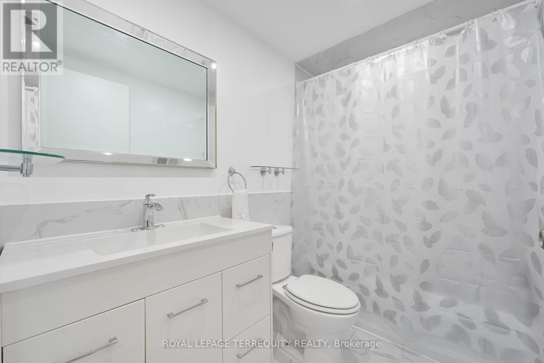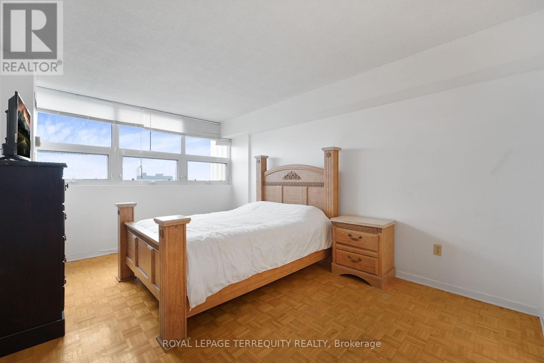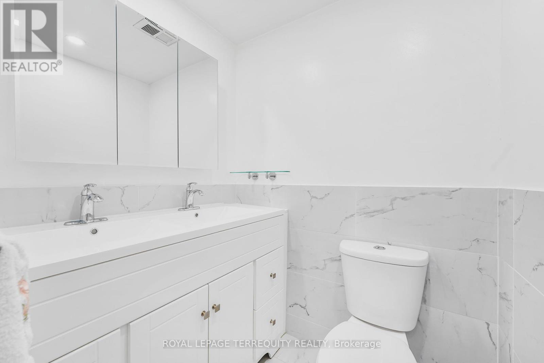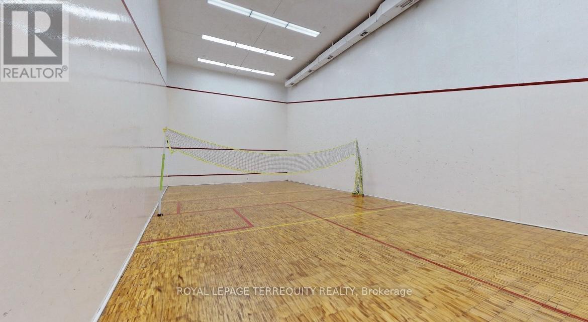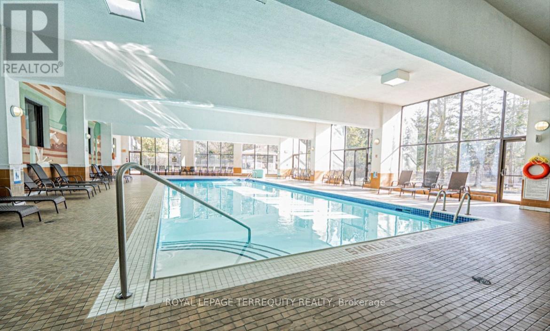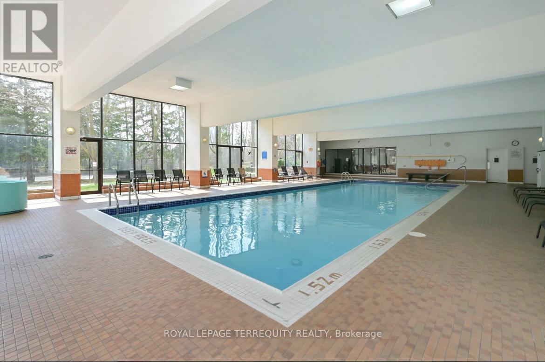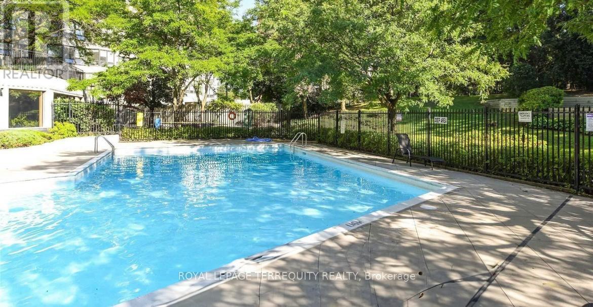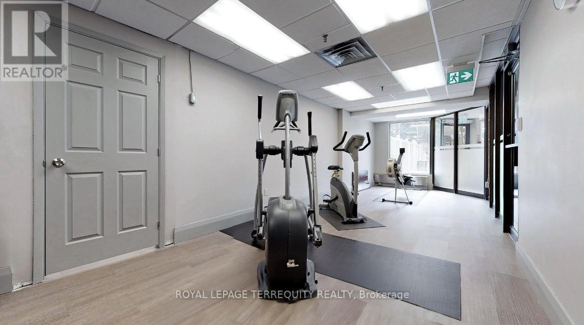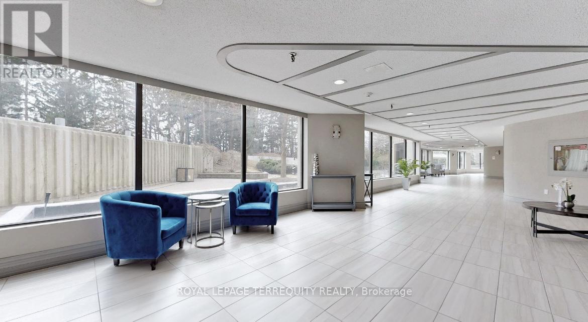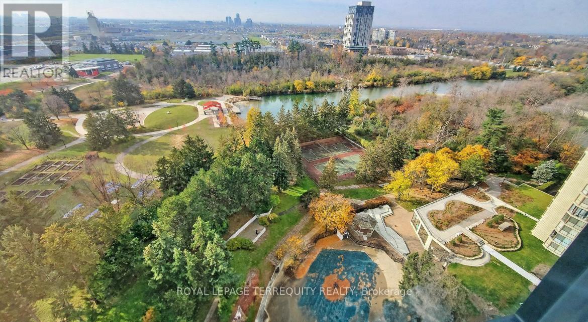3 Bedroom
2 Bathroom
1,200 - 1,399 ft2
Indoor Pool
Central Air Conditioning
Forced Air
Lawn Sprinkler
$535,000Maintenance, Heat, Electricity, Insurance, Water, Common Area Maintenance, Parking
$1,331.29 Monthly
Welcome to this stunning rarely offered 2+1 bedroom, 2 bath corner suite boasting 1,226 sq. ft. of beautifully appointed living space. Flooded with natural light, this bright and spacious home features open concept living & dining, a versatile enclosed solarium perfect as a home office, den, 3rd bedroom alternative or reading nook. The spacious eat-in kitchen also offers a quartz counter breakfast bar, ideal for casual dining or entertaining. Both bathrooms have been recently updated with quartz counter-tops and double sinks in the primary ensuite. The expansive primary suite offers double closets with built-in shelving, 3 p/c ensuite and east facing views. The breathtaking panoramic views of Caledon and Albion Hills from every window of this corner suite offers serenity and scenery in one. This prestigious building is situated on 17 acres of pristine parkland, including an exclusive 10-acre private retreat with wooded trails and serene picnic areas. Residents enjoy access to upscale amenities: indoor and outdoor swimming pools, sauna, tennis and squash courts, a fully equipped party and meeting rooms, community BBQs, and ample visitor parking. A true rare blend of nature, luxury, and resort-style living this is a lifestyle opportunity not to be missed. Ideally located near highways 401, 403 & 407, top-rated schools, places of worship, public transit, parks, Bramalea city centre, shopping, dining & minutes to Pearson Airport. (id:50976)
Property Details
|
MLS® Number
|
W12169910 |
|
Property Type
|
Single Family |
|
Community Name
|
Queen Street Corridor |
|
Amenities Near By
|
Hospital, Public Transit, Schools |
|
Community Features
|
Pets Not Allowed, School Bus |
|
Features
|
Flat Site, Conservation/green Belt, Carpet Free |
|
Parking Space Total
|
1 |
|
Pool Type
|
Indoor Pool |
|
Structure
|
Squash & Raquet Court, Tennis Court, Deck, Patio(s) |
|
View Type
|
City View |
Building
|
Bathroom Total
|
2 |
|
Bedrooms Above Ground
|
2 |
|
Bedrooms Below Ground
|
1 |
|
Bedrooms Total
|
3 |
|
Age
|
31 To 50 Years |
|
Amenities
|
Exercise Centre, Party Room, Fireplace(s), Security/concierge |
|
Cooling Type
|
Central Air Conditioning |
|
Exterior Finish
|
Concrete |
|
Flooring Type
|
Parquet, Tile, Ceramic |
|
Foundation Type
|
Concrete |
|
Heating Fuel
|
Natural Gas |
|
Heating Type
|
Forced Air |
|
Size Interior
|
1,200 - 1,399 Ft2 |
|
Type
|
Apartment |
Parking
Land
|
Acreage
|
No |
|
Land Amenities
|
Hospital, Public Transit, Schools |
|
Landscape Features
|
Lawn Sprinkler |
Rooms
| Level |
Type |
Length |
Width |
Dimensions |
|
Main Level |
Living Room |
6.06 m |
3.35 m |
6.06 m x 3.35 m |
|
Main Level |
Dining Room |
3.62 m |
2.74 m |
3.62 m x 2.74 m |
|
Main Level |
Kitchen |
3.96 m |
2.76 m |
3.96 m x 2.76 m |
|
Main Level |
Primary Bedroom |
4.25 m |
3.34 m |
4.25 m x 3.34 m |
|
Main Level |
Bedroom 2 |
4.11 m |
2.77 m |
4.11 m x 2.77 m |
|
Main Level |
Solarium |
3.53 m |
2.26 m |
3.53 m x 2.26 m |
|
Main Level |
Storage |
1.57 m |
1.21 m |
1.57 m x 1.21 m |
https://www.realtor.ca/real-estate/28359436/1702-8-lisa-street-brampton-queen-street-corridor-queen-street-corridor



