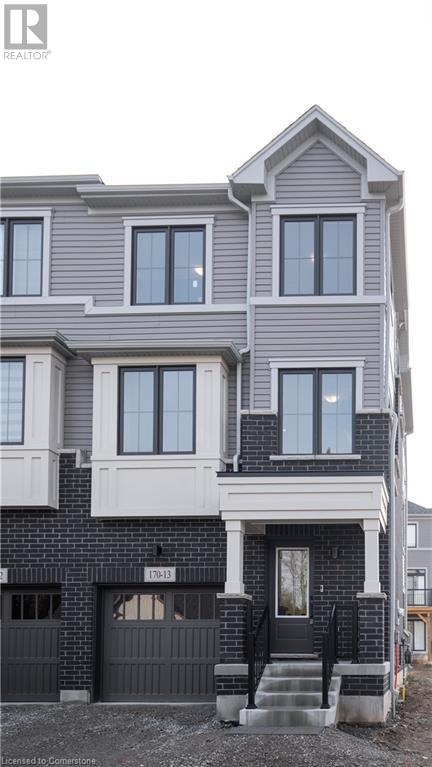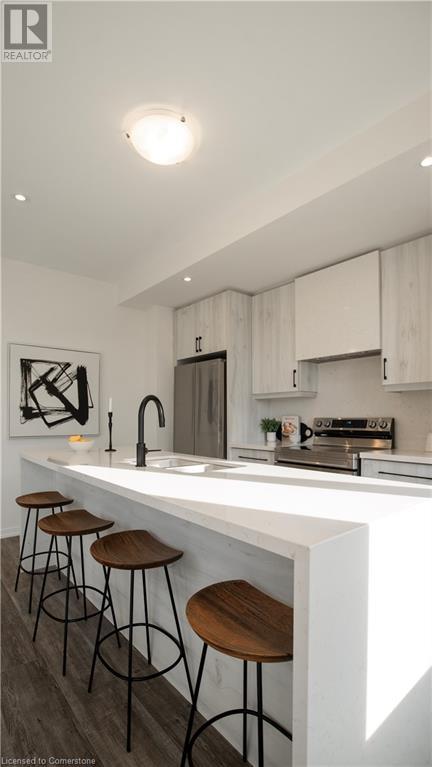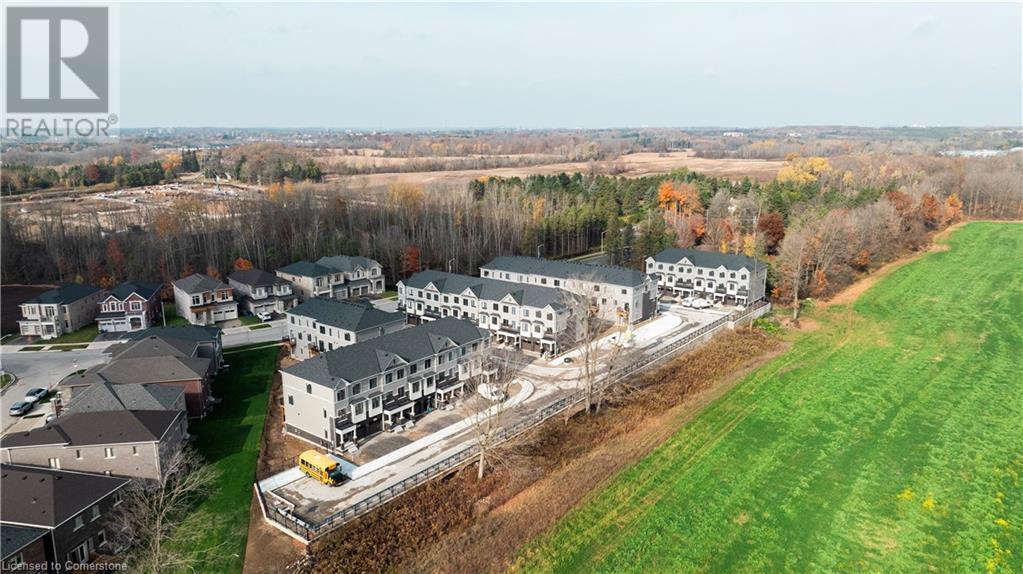4 Bedroom
4 Bathroom
1,881 ft2
3 Level
Fireplace
None
Forced Air
$1Maintenance,
$179.95 Monthly
Discover Hazel Glenn, an exceptional new community featuring brand new move-in ready three-storey townhomes perfectly located in the picturesque south end of Cambridge. Set just off Highway 8, these homes combine premium craftsmanship, spacious layouts, and upscale finishes to deliver a truly elevated living experience. Each townhome offers three well-designed levels of living space, complete with a private single-car garage, ideal for modern families and professionals alike. Whether you’re looking for room to grow or a stylish, functional home in a vibrant neighbourhood, Hazel Glenn has the perfect fit. (id:50976)
Property Details
|
MLS® Number
|
40733049 |
|
Property Type
|
Single Family |
|
Amenities Near By
|
Golf Nearby |
|
Equipment Type
|
Water Heater |
|
Features
|
Balcony, Sump Pump, Automatic Garage Door Opener |
|
Parking Space Total
|
2 |
|
Rental Equipment Type
|
Water Heater |
Building
|
Bathroom Total
|
4 |
|
Bedrooms Above Ground
|
4 |
|
Bedrooms Total
|
4 |
|
Appliances
|
Dishwasher, Dryer, Refrigerator, Stove, Washer, Microwave Built-in, Hood Fan, Garage Door Opener |
|
Architectural Style
|
3 Level |
|
Basement Development
|
Unfinished |
|
Basement Type
|
Partial (unfinished) |
|
Constructed Date
|
2024 |
|
Construction Style Attachment
|
Attached |
|
Cooling Type
|
None |
|
Exterior Finish
|
Brick, Vinyl Siding |
|
Fireplace Fuel
|
Electric |
|
Fireplace Present
|
Yes |
|
Fireplace Total
|
1 |
|
Fireplace Type
|
Other - See Remarks |
|
Half Bath Total
|
1 |
|
Heating Fuel
|
Natural Gas |
|
Heating Type
|
Forced Air |
|
Stories Total
|
3 |
|
Size Interior
|
1,881 Ft2 |
|
Type
|
Row / Townhouse |
|
Utility Water
|
Municipal Water |
Parking
Land
|
Acreage
|
No |
|
Land Amenities
|
Golf Nearby |
|
Sewer
|
Municipal Sewage System |
|
Size Depth
|
84 Ft |
|
Size Frontage
|
28 Ft |
|
Size Total Text
|
Under 1/2 Acre |
|
Zoning Description
|
Residential |
Rooms
| Level |
Type |
Length |
Width |
Dimensions |
|
Second Level |
2pc Bathroom |
|
|
Measurements not available |
|
Second Level |
Great Room |
|
|
17'2'' x 16'8'' |
|
Second Level |
Kitchen |
|
|
8'2'' x 15'4'' |
|
Second Level |
Breakfast |
|
|
9'0'' x 13'0'' |
|
Third Level |
3pc Bathroom |
|
|
Measurements not available |
|
Third Level |
Bedroom |
|
|
8'2'' x 11'2'' |
|
Third Level |
Bedroom |
|
|
8'8'' x 10'0'' |
|
Third Level |
3pc Bathroom |
|
|
Measurements not available |
|
Third Level |
Primary Bedroom |
|
|
11'10'' x 12'8'' |
|
Main Level |
3pc Bathroom |
|
|
Measurements not available |
|
Main Level |
Bedroom |
|
|
11'8'' x 12'6'' |
https://www.realtor.ca/real-estate/28360295/170-attwater-drive-cambridge



































