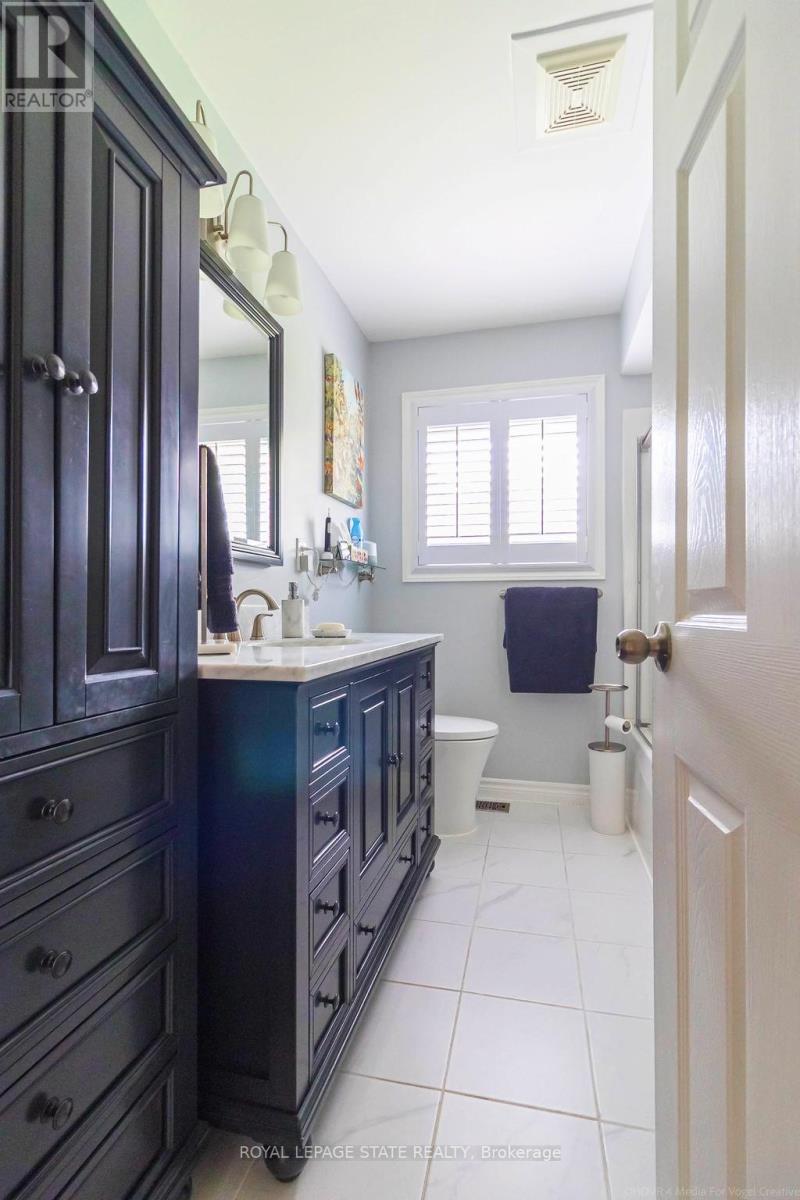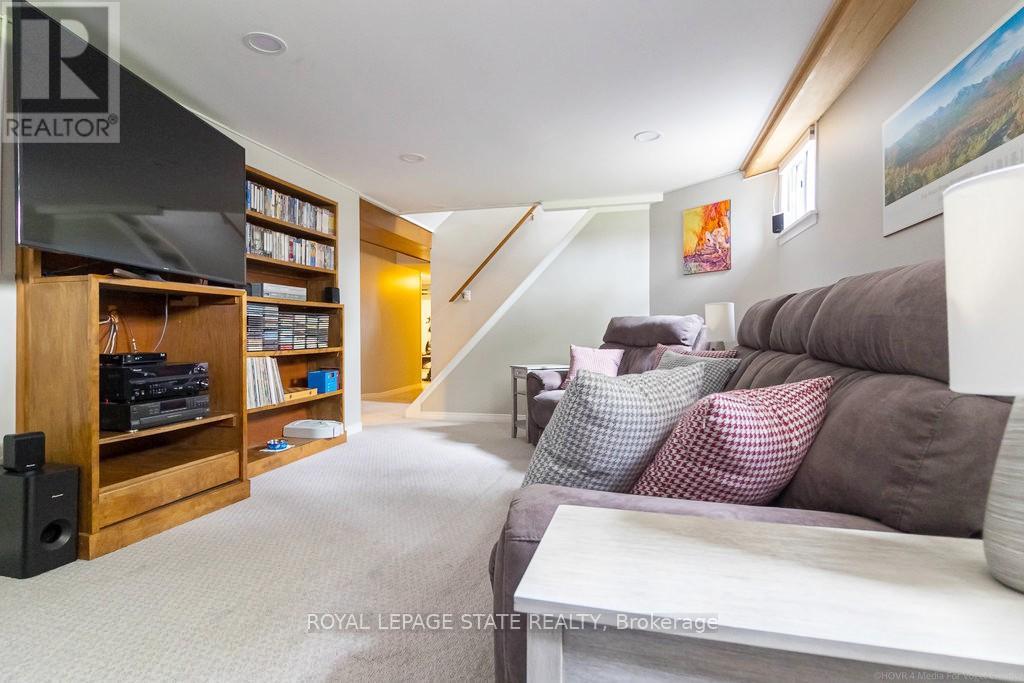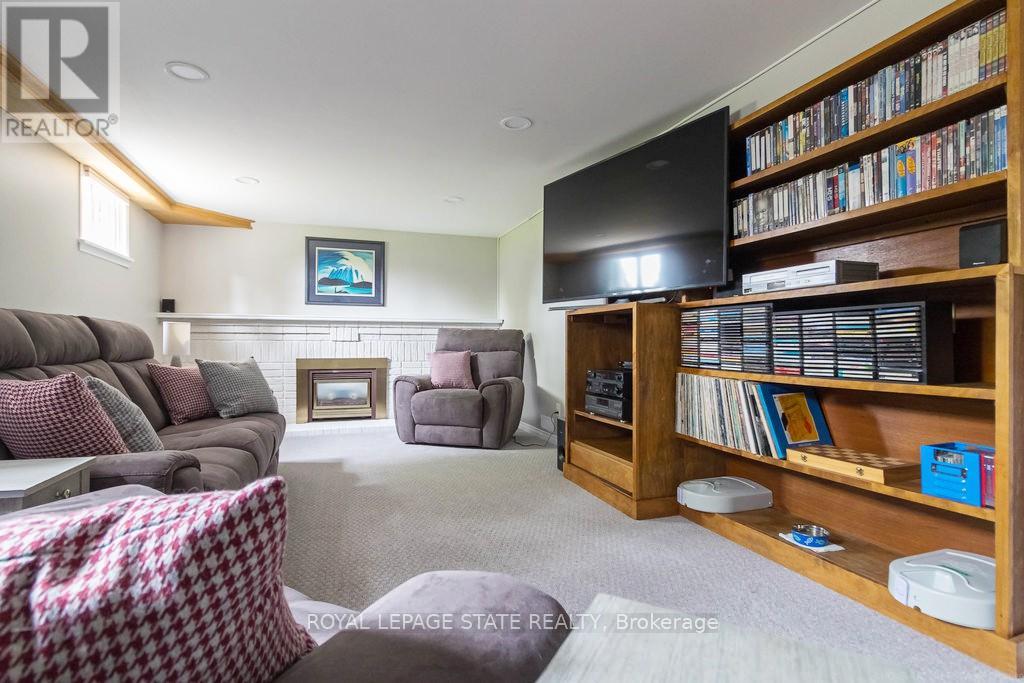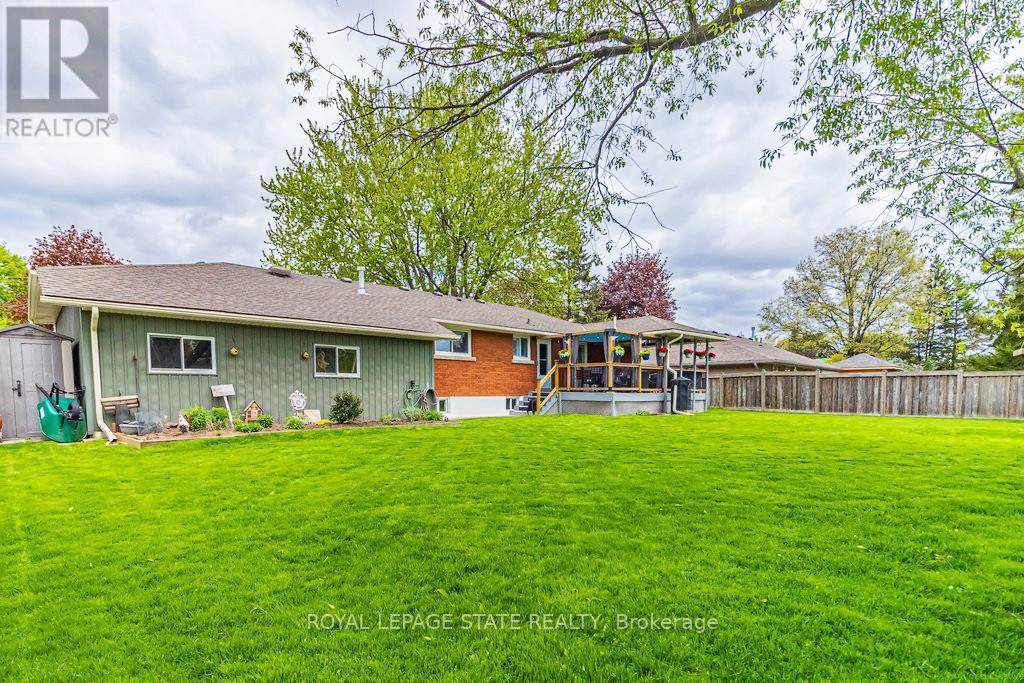5 Bedroom
2 Bathroom
1,100 - 1,500 ft2
Bungalow
Fireplace
Central Air Conditioning
Forced Air
Landscaped
$969,900
Just move in! Nestled in the family-friendly Nakoma neighbourhood of Ancaster, this spacious 3-bedroom bungalow has it all! Beautifully renovated and updated with gleaming hardwood floors, oversized eat-in granite kitchen, main floor laundry & full bath plus a fully finished lower-level family room, gas fireplace, spare bedroom, office and 2nd bath. The wonderfully maintained super wide lot features a large awning-covered rear deck - perfect for watching the kids play, entertaining friends & family or just sitting back and enjoying your morning coffee. Check out the oversized 2.5 car attached garage featuring a heated workshop plus steps leading to the overhead loft storage area perfect for the handyman/artist/hobbyist in you. Parking for 6 to 8 cars. Walk to local schools, parks and just minutes from shops, stores and restaurants. (id:50976)
Open House
This property has open houses!
Starts at:
2:00 pm
Ends at:
4:00 pm
Starts at:
2:00 pm
Ends at:
4:00 pm
Property Details
|
MLS® Number
|
X12170109 |
|
Property Type
|
Single Family |
|
Community Name
|
Ancaster |
|
Amenities Near By
|
Park, Schools |
|
Equipment Type
|
Water Heater |
|
Features
|
Flat Site, In-law Suite |
|
Parking Space Total
|
6 |
|
Rental Equipment Type
|
Water Heater |
Building
|
Bathroom Total
|
2 |
|
Bedrooms Above Ground
|
3 |
|
Bedrooms Below Ground
|
2 |
|
Bedrooms Total
|
5 |
|
Age
|
51 To 99 Years |
|
Amenities
|
Fireplace(s) |
|
Appliances
|
Garage Door Opener Remote(s), All, Dishwasher, Dryer, Microwave, Stove, Washer, Refrigerator |
|
Architectural Style
|
Bungalow |
|
Basement Features
|
Separate Entrance |
|
Basement Type
|
Full |
|
Construction Style Attachment
|
Detached |
|
Cooling Type
|
Central Air Conditioning |
|
Exterior Finish
|
Brick, Vinyl Siding |
|
Fireplace Present
|
Yes |
|
Fireplace Total
|
1 |
|
Foundation Type
|
Block |
|
Heating Fuel
|
Natural Gas |
|
Heating Type
|
Forced Air |
|
Stories Total
|
1 |
|
Size Interior
|
1,100 - 1,500 Ft2 |
|
Type
|
House |
|
Utility Water
|
Municipal Water |
Parking
Land
|
Acreage
|
No |
|
Fence Type
|
Fenced Yard |
|
Land Amenities
|
Park, Schools |
|
Landscape Features
|
Landscaped |
|
Sewer
|
Sanitary Sewer |
|
Size Depth
|
100 Ft ,2 In |
|
Size Frontage
|
89 Ft |
|
Size Irregular
|
89 X 100.2 Ft |
|
Size Total Text
|
89 X 100.2 Ft|under 1/2 Acre |
|
Zoning Description
|
Er |
Rooms
| Level |
Type |
Length |
Width |
Dimensions |
|
Basement |
Bedroom |
4.14 m |
2.31 m |
4.14 m x 2.31 m |
|
Basement |
Utility Room |
5.79 m |
3.35 m |
5.79 m x 3.35 m |
|
Basement |
Laundry Room |
|
|
Measurements not available |
|
Basement |
Family Room |
6.1 m |
3.4 m |
6.1 m x 3.4 m |
|
Basement |
Bathroom |
|
|
Measurements not available |
|
Basement |
Bedroom |
4.8 m |
3.35 m |
4.8 m x 3.35 m |
|
Main Level |
Foyer |
|
|
Measurements not available |
|
Main Level |
Living Room |
6.2 m |
3.61 m |
6.2 m x 3.61 m |
|
Main Level |
Kitchen |
5.61 m |
3.35 m |
5.61 m x 3.35 m |
|
Main Level |
Bathroom |
|
|
Measurements not available |
|
Main Level |
Primary Bedroom |
3.89 m |
3.4 m |
3.89 m x 3.4 m |
|
Main Level |
Bedroom |
3.61 m |
2.67 m |
3.61 m x 2.67 m |
|
Main Level |
Bedroom |
3.05 m |
2.54 m |
3.05 m x 2.54 m |
Utilities
|
Cable
|
Available |
|
Sewer
|
Installed |
https://www.realtor.ca/real-estate/28359953/192-huron-avenue-hamilton-ancaster-ancaster




































