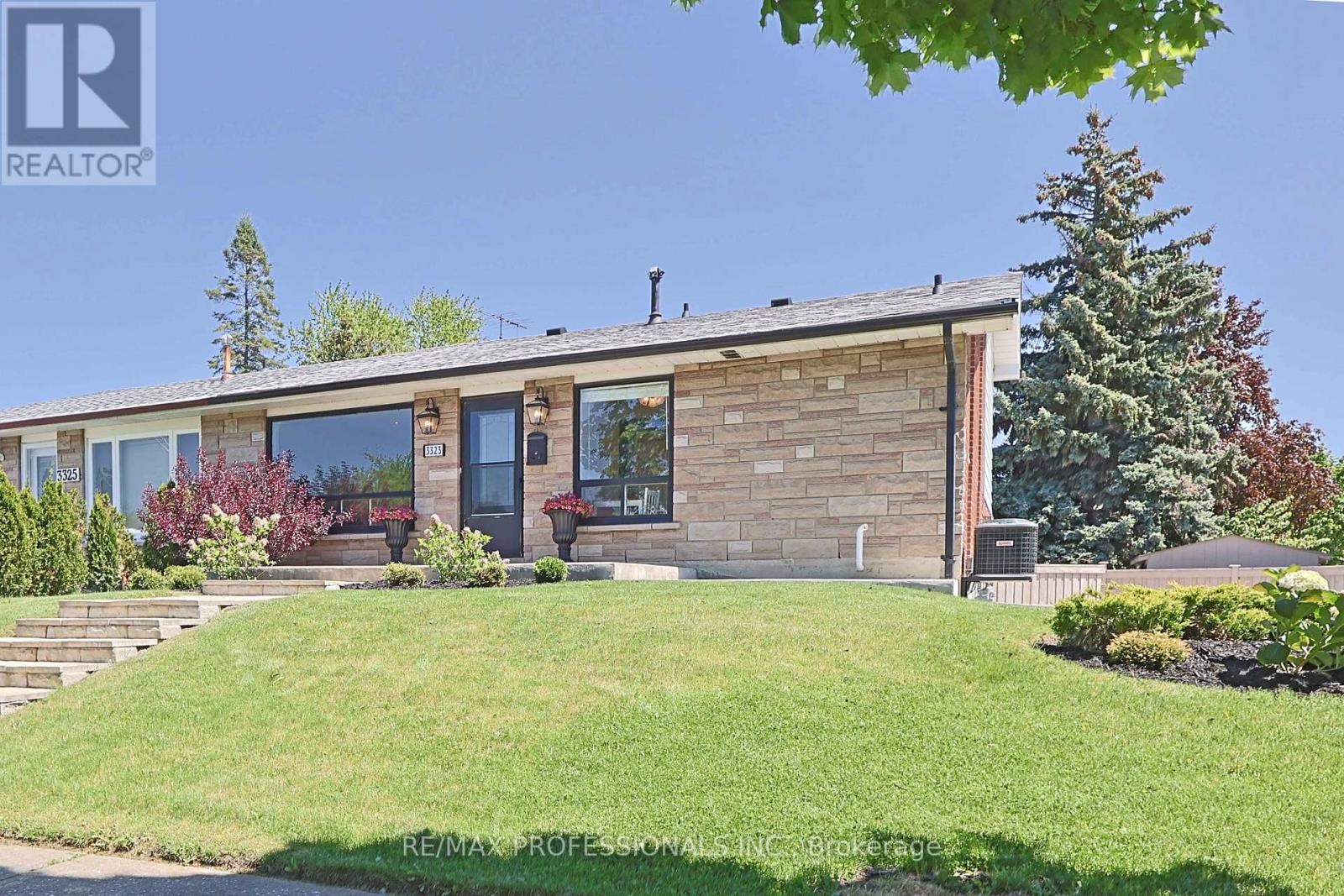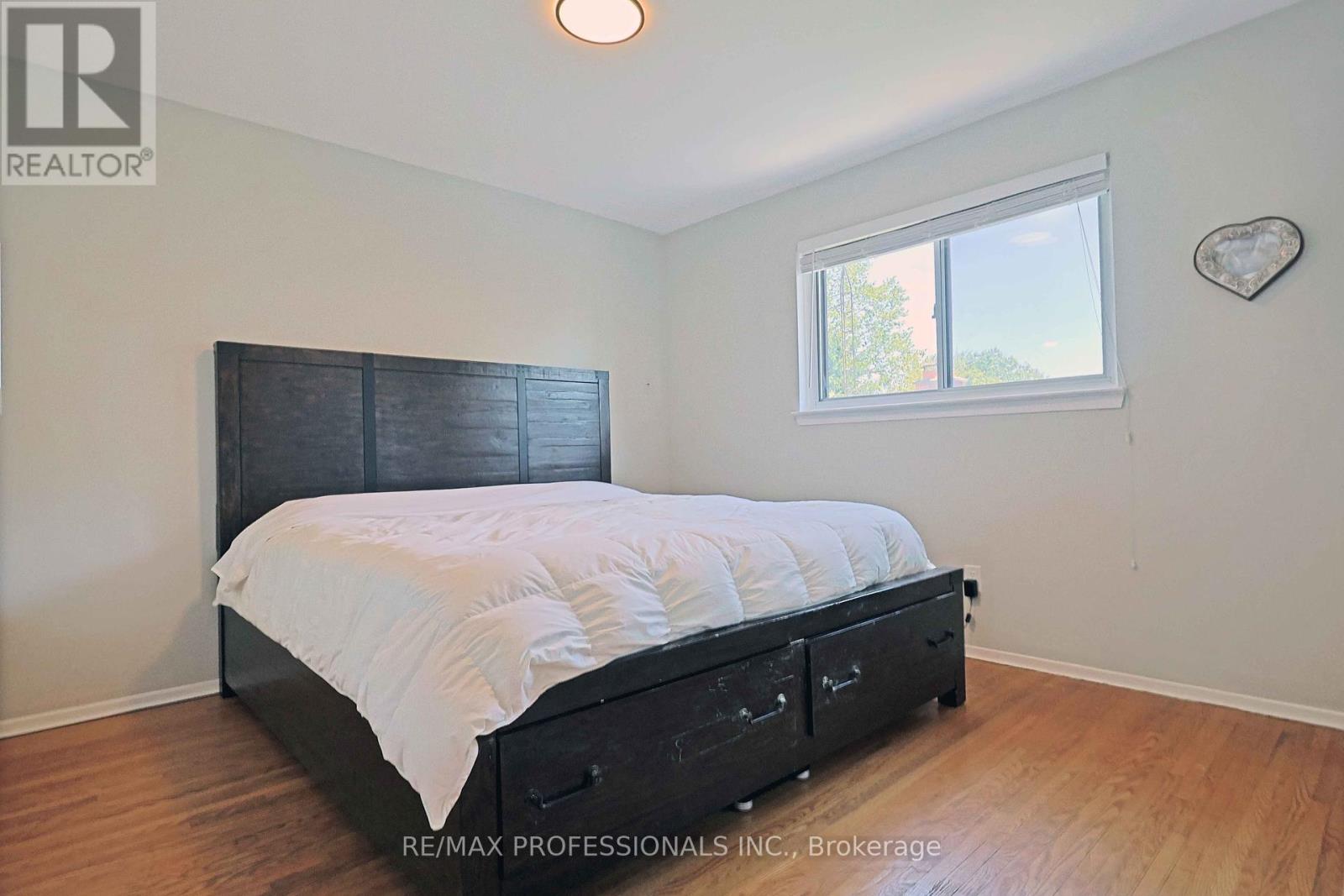4 Bedroom
2 Bathroom
1,100 - 1,500 ft2
Central Air Conditioning
Forced Air
Landscaped
$1,029,000
Prime Applewood backsplit home (4-level) on a rare 50' wide, beautifully landscaped lot! Spacious & sun-filled (south-west exposure!), 4 bedroom/2 bath home (wide model) on a quiet, family-friendly street. A grand stone walkway/gardens lead to a classic stone façade/front entrance. Inside, you'll find a fantastic/functional centre-hall layout flooded with natural light & ample living space. Separate living & formal dining rooms (perfect for entertaining!) and a wonderful, eat-in kitchen that includes a bright breakfast area. The lower levels include a separate entrance and a clever layout with great potential for a future in-law suite. Enjoy updated bathrooms, abundant storage, and recent mechanical upgrades including furnace, A/C, and owned hot water tank (all 2018). Retreat to the backyard oasis & enjoy a private, fully fenced yard with a covered patio, custom shed, and a beautifully landscaped garden - an ideal space for summer gatherings or peaceful relaxation. Concrete driveway (2019), concrete & stone walkways (2019), fence (2019), custom shed (2019), pot lights (2018). Benefit from unparalleled access to local schools, parks & rec facilities, transit, shopping, major highways (QEW, 403, 410). This is a smart move for families, investors, or anyone looking for space and flexibility in a highly sought-after area. (id:50976)
Property Details
|
MLS® Number
|
W12170782 |
|
Property Type
|
Single Family |
|
Community Name
|
Applewood |
|
Amenities Near By
|
Park, Public Transit, Schools |
|
Community Features
|
Community Centre |
|
Parking Space Total
|
2 |
|
Structure
|
Patio(s), Shed |
Building
|
Bathroom Total
|
2 |
|
Bedrooms Above Ground
|
4 |
|
Bedrooms Total
|
4 |
|
Appliances
|
Water Heater, Dryer, Stove, Washer, Window Coverings, Refrigerator |
|
Basement Development
|
Unfinished |
|
Basement Type
|
N/a (unfinished) |
|
Construction Style Attachment
|
Semi-detached |
|
Construction Style Split Level
|
Backsplit |
|
Cooling Type
|
Central Air Conditioning |
|
Exterior Finish
|
Brick, Stone |
|
Flooring Type
|
Hardwood |
|
Foundation Type
|
Unknown |
|
Heating Fuel
|
Natural Gas |
|
Heating Type
|
Forced Air |
|
Size Interior
|
1,100 - 1,500 Ft2 |
|
Type
|
House |
|
Utility Water
|
Municipal Water |
Parking
Land
|
Acreage
|
No |
|
Fence Type
|
Fully Fenced |
|
Land Amenities
|
Park, Public Transit, Schools |
|
Landscape Features
|
Landscaped |
|
Sewer
|
Sanitary Sewer |
|
Size Depth
|
91 Ft ,2 In |
|
Size Frontage
|
49 Ft ,8 In |
|
Size Irregular
|
49.7 X 91.2 Ft ; Widens To 55.68' At Rear |
|
Size Total Text
|
49.7 X 91.2 Ft ; Widens To 55.68' At Rear |
Rooms
| Level |
Type |
Length |
Width |
Dimensions |
|
Basement |
Recreational, Games Room |
5.08 m |
3.51 m |
5.08 m x 3.51 m |
|
Basement |
Laundry Room |
5.08 m |
2.69 m |
5.08 m x 2.69 m |
|
Lower Level |
Bedroom 3 |
3.51 m |
2.79 m |
3.51 m x 2.79 m |
|
Lower Level |
Bedroom 4 |
3.51 m |
2.79 m |
3.51 m x 2.79 m |
|
Main Level |
Living Room |
5.05 m |
3.51 m |
5.05 m x 3.51 m |
|
Main Level |
Dining Room |
2.46 m |
2.67 m |
2.46 m x 2.67 m |
|
Main Level |
Kitchen |
4.57 m |
2.49 m |
4.57 m x 2.49 m |
|
Upper Level |
Primary Bedroom |
3.68 m |
3.51 m |
3.68 m x 3.51 m |
|
Upper Level |
Bedroom 2 |
3.68 m |
2.95 m |
3.68 m x 2.95 m |
https://www.realtor.ca/real-estate/28361312/3323-homark-drive-mississauga-applewood-applewood




























