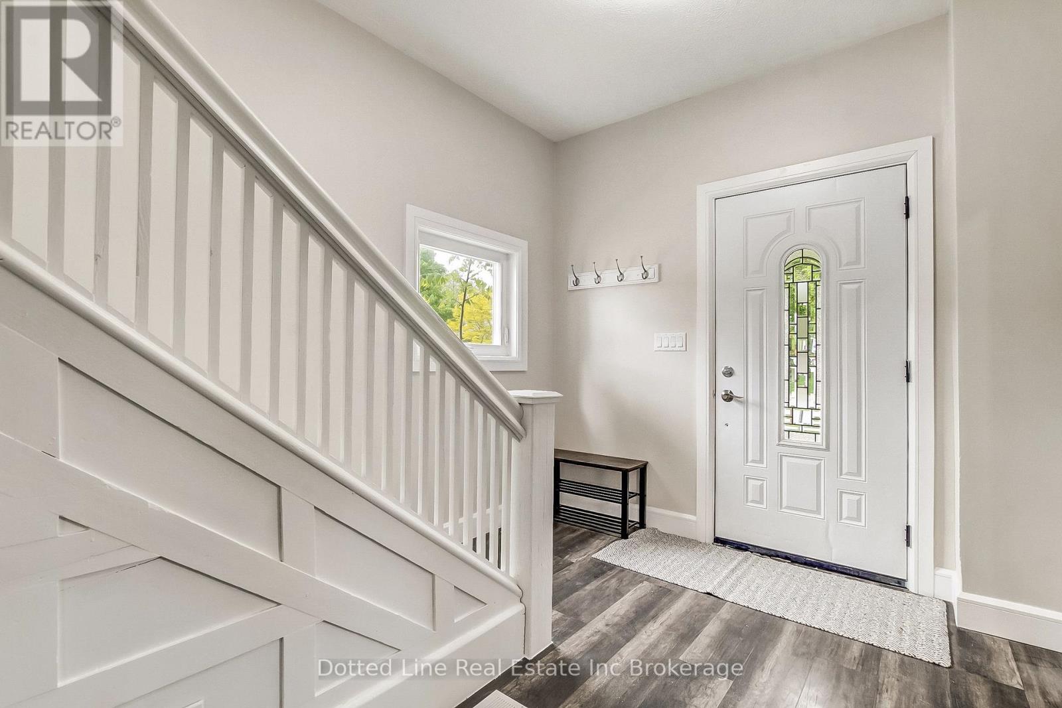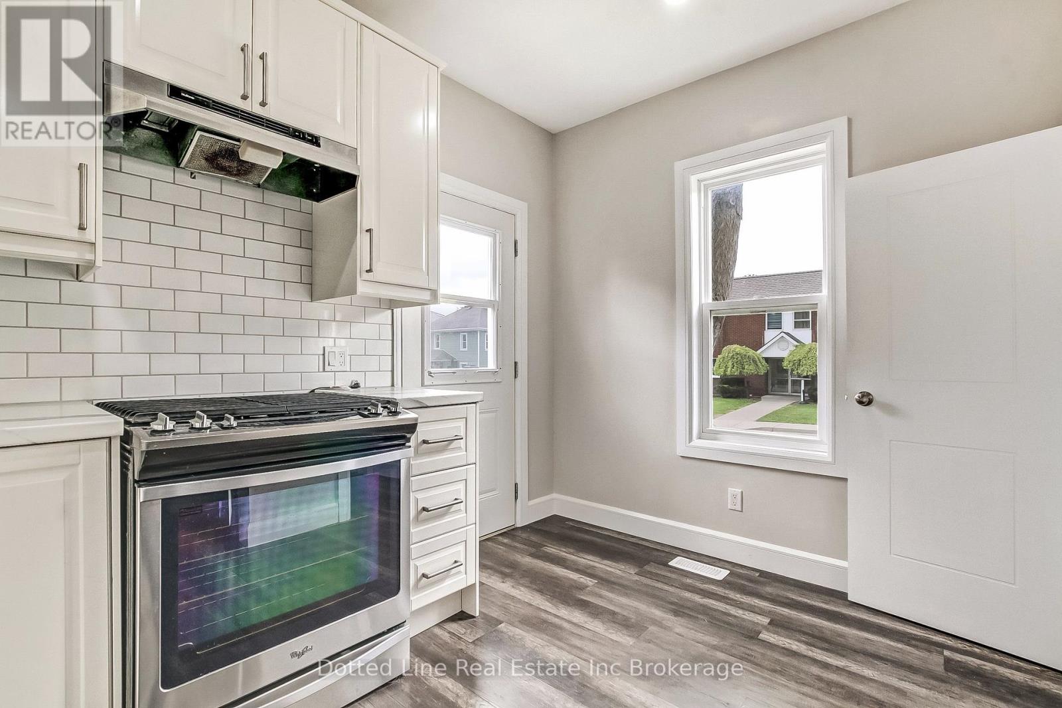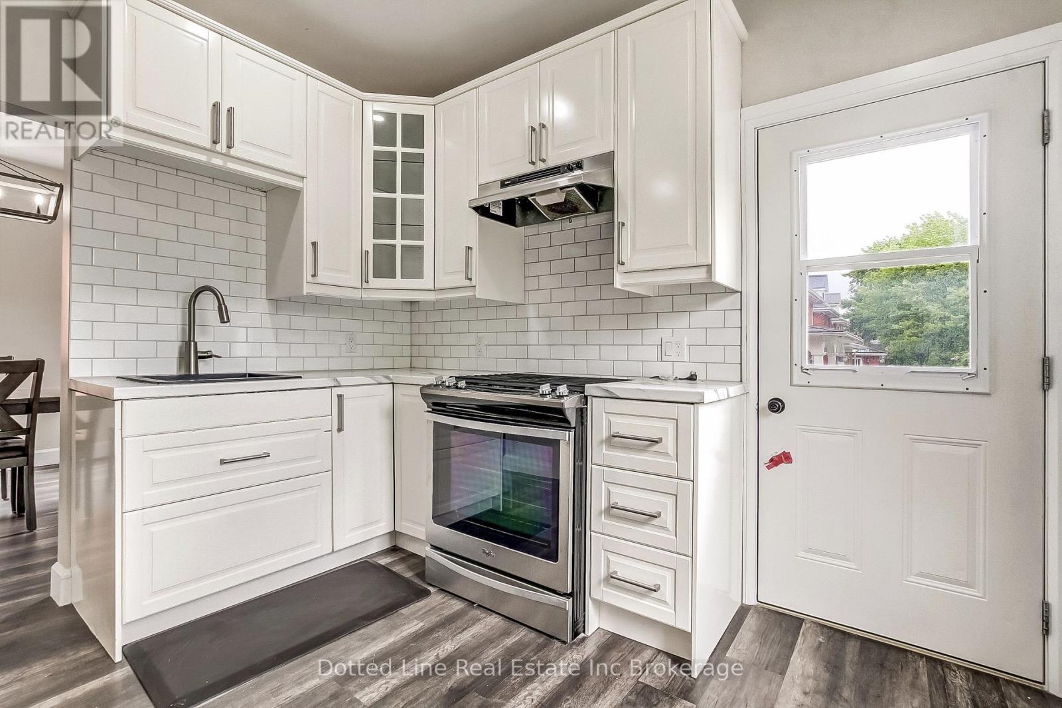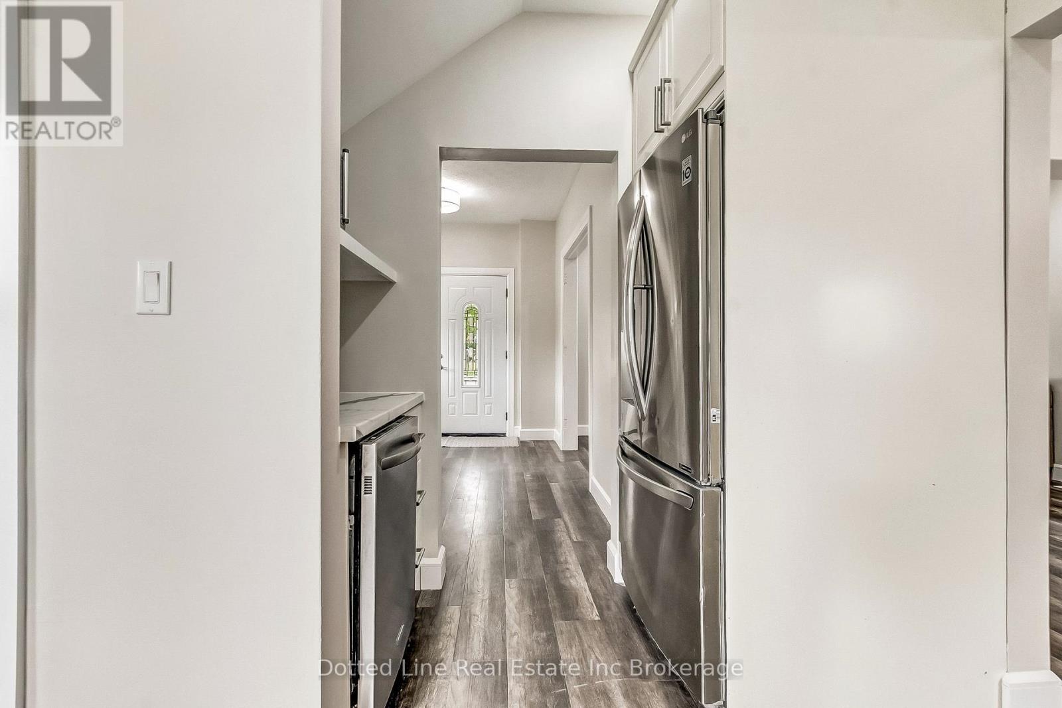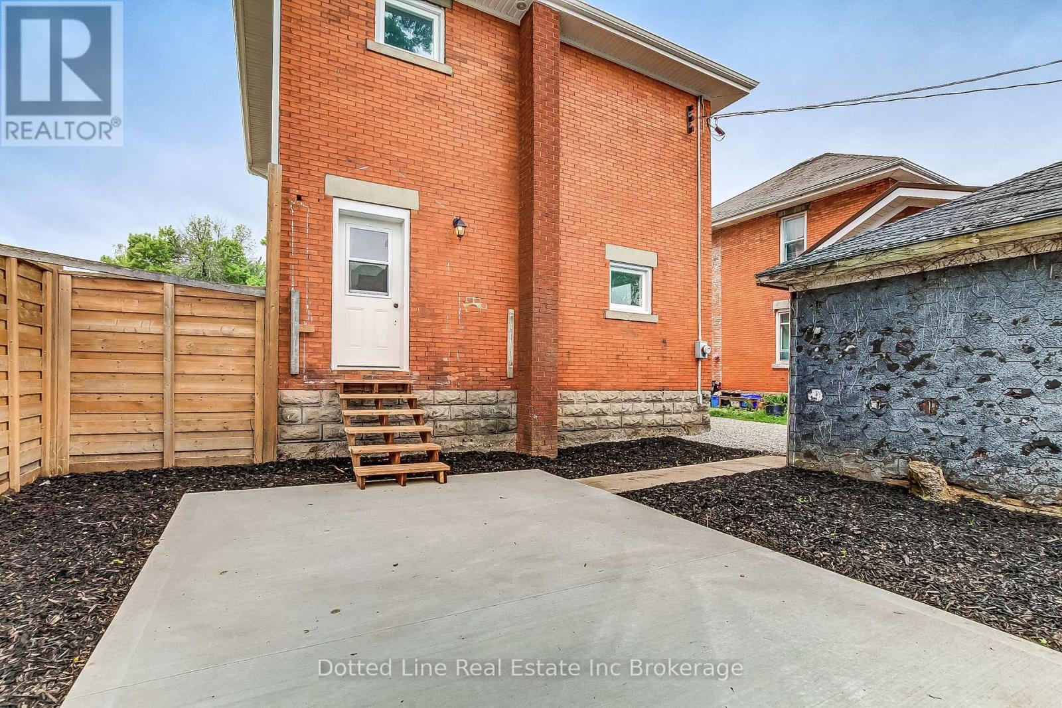3 Bedroom
1 Bathroom
1,100 - 1,500 ft2
Central Air Conditioning
Forced Air
$515,000
Dont delay in seeing this beautifully renovated 3 bedroom 1 bathroom home in the heart of Tillsonburg! With new eaves trough, soffit and facia and concrete sidewalk and back pad on the outside and new trim and doors, floors, vanity and insulation in the attic this home is ready and waiting for you! The vibrant entrance and modern living room and dining room bring in a lot of natural light. The kitchen has lots of cupboard space with a natural gas stove to suit all your needs. The three bedrooms are all upstairs and spacious with ample closet room. The 4 piece bathroom is upstairs as well and conveniently located to all the bedrooms. There are many amenities nearby in this beautiful town and many possibilities awaiting you! (id:50976)
Property Details
|
MLS® Number
|
X12171086 |
|
Property Type
|
Single Family |
|
Community Name
|
Tillsonburg |
|
Equipment Type
|
None |
|
Features
|
Lane |
|
Parking Space Total
|
3 |
|
Rental Equipment Type
|
None |
|
Structure
|
Porch |
Building
|
Bathroom Total
|
1 |
|
Bedrooms Above Ground
|
3 |
|
Bedrooms Total
|
3 |
|
Age
|
100+ Years |
|
Appliances
|
Water Heater, Water Softener, Dishwasher, Dryer, Stove, Washer, Refrigerator |
|
Basement Development
|
Unfinished |
|
Basement Type
|
N/a (unfinished) |
|
Construction Style Attachment
|
Detached |
|
Cooling Type
|
Central Air Conditioning |
|
Exterior Finish
|
Brick |
|
Foundation Type
|
Concrete |
|
Heating Fuel
|
Natural Gas |
|
Heating Type
|
Forced Air |
|
Stories Total
|
2 |
|
Size Interior
|
1,100 - 1,500 Ft2 |
|
Type
|
House |
|
Utility Water
|
Municipal Water |
Parking
Land
|
Acreage
|
No |
|
Sewer
|
Sanitary Sewer |
|
Size Depth
|
76 Ft |
|
Size Frontage
|
36 Ft ,10 In |
|
Size Irregular
|
36.9 X 76 Ft |
|
Size Total Text
|
36.9 X 76 Ft |
|
Zoning Description
|
R3 |
Rooms
| Level |
Type |
Length |
Width |
Dimensions |
|
Second Level |
Bedroom |
3.324 m |
3.82 m |
3.324 m x 3.82 m |
|
Second Level |
Bedroom 2 |
3.314 m |
3.352 m |
3.314 m x 3.352 m |
|
Second Level |
Bedroom 3 |
3.348 m |
3.179 m |
3.348 m x 3.179 m |
|
Second Level |
Bathroom |
2.747 m |
2.516 m |
2.747 m x 2.516 m |
|
Lower Level |
Laundry Room |
7.586 m |
3.29 m |
7.586 m x 3.29 m |
|
Lower Level |
Utility Room |
7.56 m |
3.122 m |
7.56 m x 3.122 m |
|
Main Level |
Living Room |
3.935 m |
3.529 m |
3.935 m x 3.529 m |
|
Main Level |
Foyer |
2.687 m |
1.41 m |
2.687 m x 1.41 m |
|
Main Level |
Dining Room |
3.823 m |
3.203 m |
3.823 m x 3.203 m |
|
Main Level |
Kitchen |
3.44 m |
2.746 m |
3.44 m x 2.746 m |
https://www.realtor.ca/real-estate/28362012/59-brock-street-w-tillsonburg-tillsonburg



