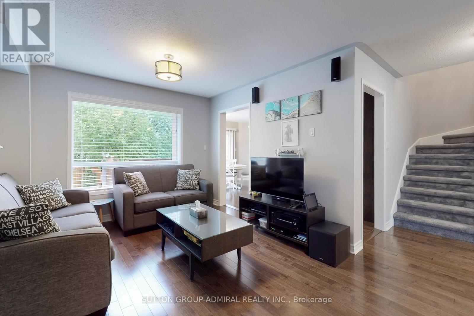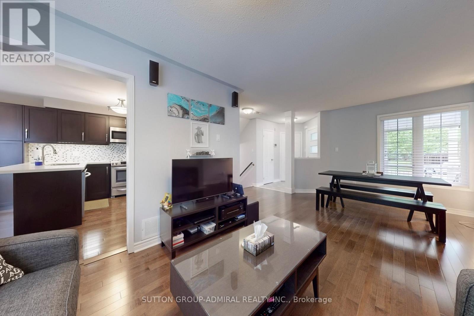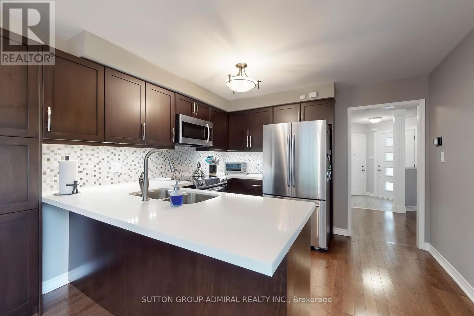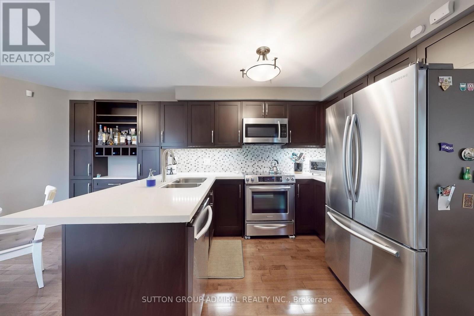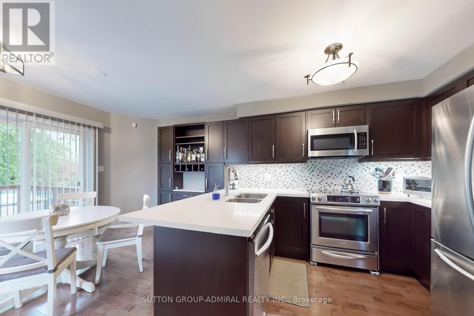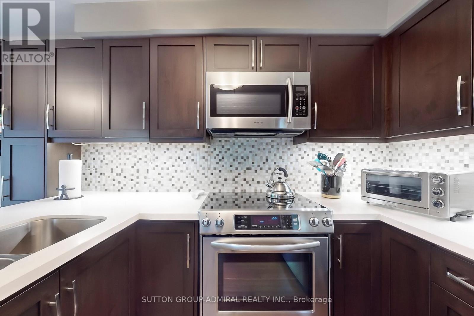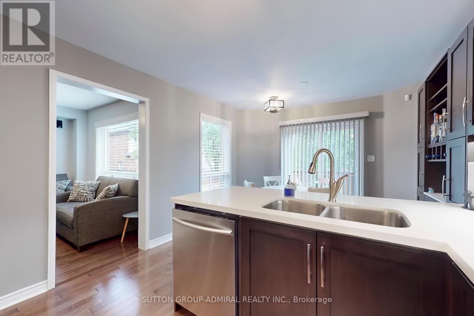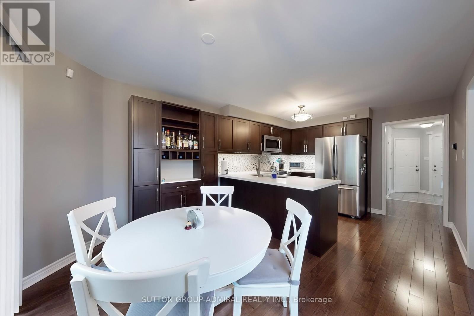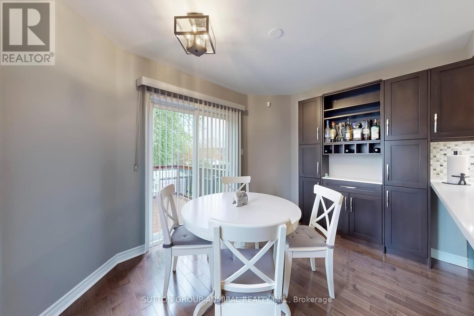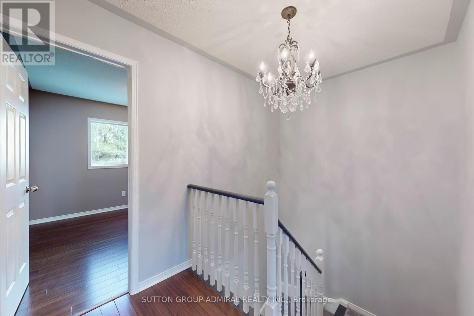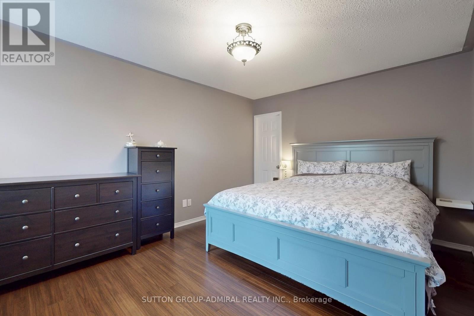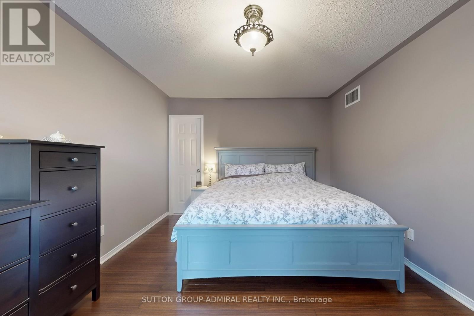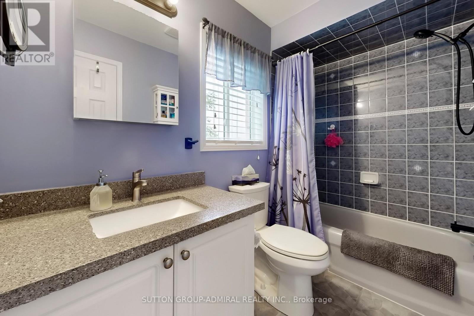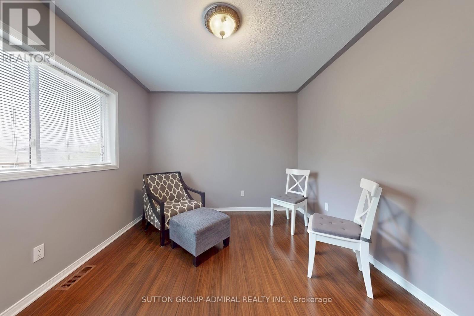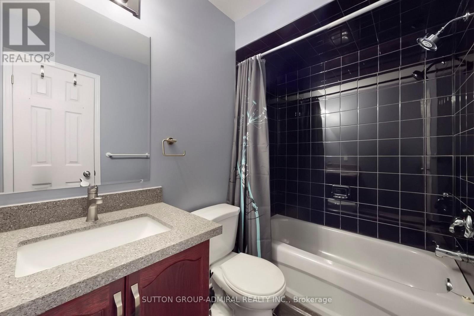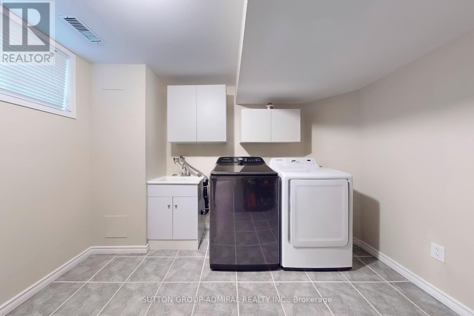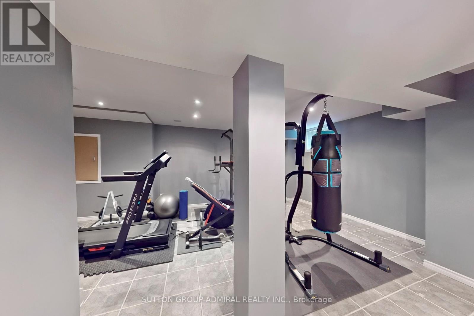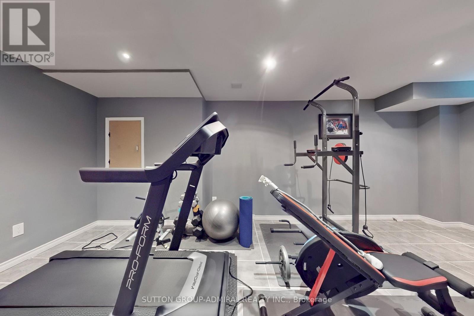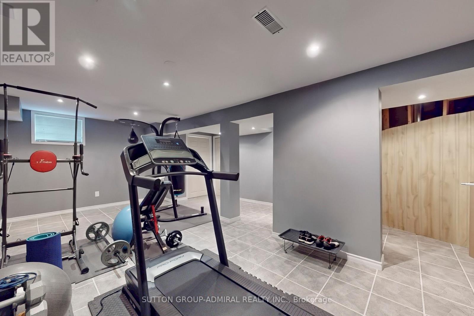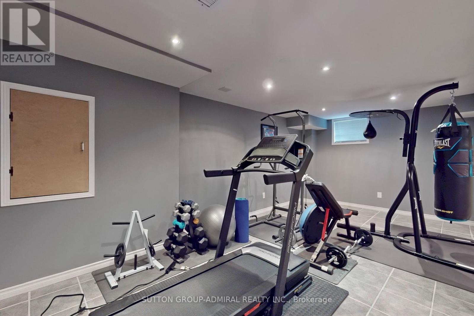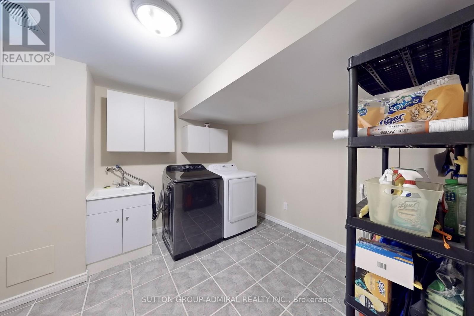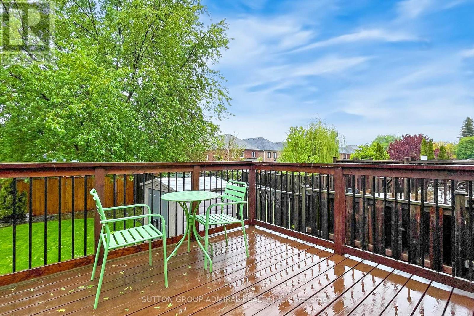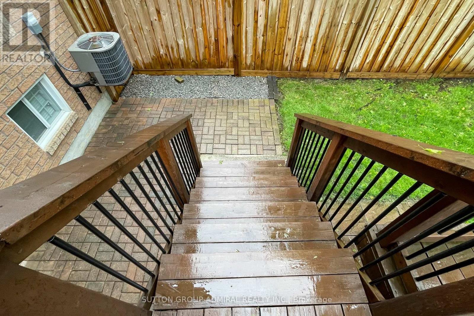3 Bedroom
3 Bathroom
1,100 - 1,500 ft2
Fireplace
Central Air Conditioning
Forced Air
$919,900
Well-Maintained Detached 3-Bedroom Home on a Quiet Court in a Desirable Family-Friendly. Offer will be viewed on Sunday June 1st at 7pm. preempted offers welcomed without notice.Neighbourhood. Bright, Open-Concept Main Floor with Modern Finishes and Hardwood Throughout. Custom Kitchen with Quartz Counters, Undermount Sink, and Premium Stainless Steel Appliances.Large Driveway with No Sidewalk Fits 4 Cars. Spacious Backyard with BBQ Deck, Interlock Front Patio, and Direct Garage Access. Stylishly Updated Bathrooms, Quality Upgrades Throughout updated front and back sliding door also garage door, too many updates to mention. ** This is a linked property.** (id:50976)
Property Details
|
MLS® Number
|
E12171498 |
|
Property Type
|
Single Family |
|
Community Name
|
Brooklin |
|
Parking Space Total
|
5 |
Building
|
Bathroom Total
|
3 |
|
Bedrooms Above Ground
|
3 |
|
Bedrooms Total
|
3 |
|
Appliances
|
Dryer, Water Heater, Microwave, Stove, Washer, Window Coverings, Refrigerator |
|
Basement Development
|
Finished |
|
Basement Type
|
N/a (finished) |
|
Construction Style Attachment
|
Detached |
|
Cooling Type
|
Central Air Conditioning |
|
Exterior Finish
|
Brick |
|
Fireplace Present
|
Yes |
|
Flooring Type
|
Ceramic, Hardwood, Bamboo |
|
Half Bath Total
|
1 |
|
Heating Fuel
|
Natural Gas |
|
Heating Type
|
Forced Air |
|
Stories Total
|
2 |
|
Size Interior
|
1,100 - 1,500 Ft2 |
|
Type
|
House |
|
Utility Water
|
Municipal Water |
Parking
Land
|
Acreage
|
No |
|
Sewer
|
Sanitary Sewer |
|
Size Depth
|
122 Ft |
|
Size Frontage
|
29 Ft ,6 In |
|
Size Irregular
|
29.5 X 122 Ft |
|
Size Total Text
|
29.5 X 122 Ft |
Rooms
| Level |
Type |
Length |
Width |
Dimensions |
|
Second Level |
Foyer |
4.52 m |
3.42 m |
4.52 m x 3.42 m |
|
Second Level |
Primary Bedroom |
3.18 m |
1.49 m |
3.18 m x 1.49 m |
|
Second Level |
Bedroom 2 |
4.46 m |
2.96 m |
4.46 m x 2.96 m |
|
Second Level |
Bedroom 3 |
3.02 m |
3.55 m |
3.02 m x 3.55 m |
|
Lower Level |
Laundry Room |
2.89 m |
3.85 m |
2.89 m x 3.85 m |
|
Lower Level |
Recreational, Games Room |
4.91 m |
6.01 m |
4.91 m x 6.01 m |
|
Main Level |
Foyer |
3.62 m |
1.82 m |
3.62 m x 1.82 m |
|
Main Level |
Kitchen |
3.38 m |
3.38 m |
3.38 m x 3.38 m |
|
Main Level |
Eating Area |
3.38 m |
2.29 m |
3.38 m x 2.29 m |
|
Main Level |
Living Room |
6.14 m |
3.32 m |
6.14 m x 3.32 m |
|
Main Level |
Dining Room |
3.32 m |
6.14 m |
3.32 m x 6.14 m |
https://www.realtor.ca/real-estate/28362877/4-blanchard-court-whitby-brooklin-brooklin





