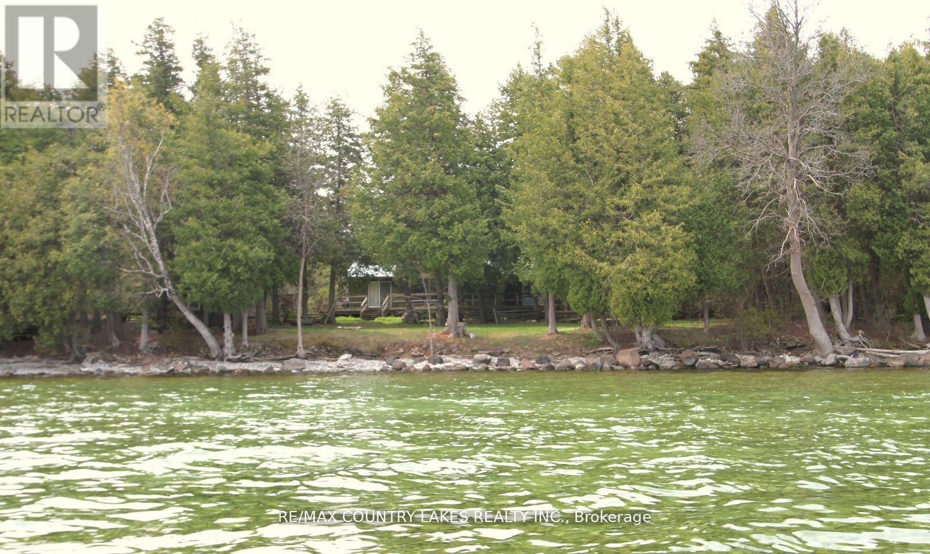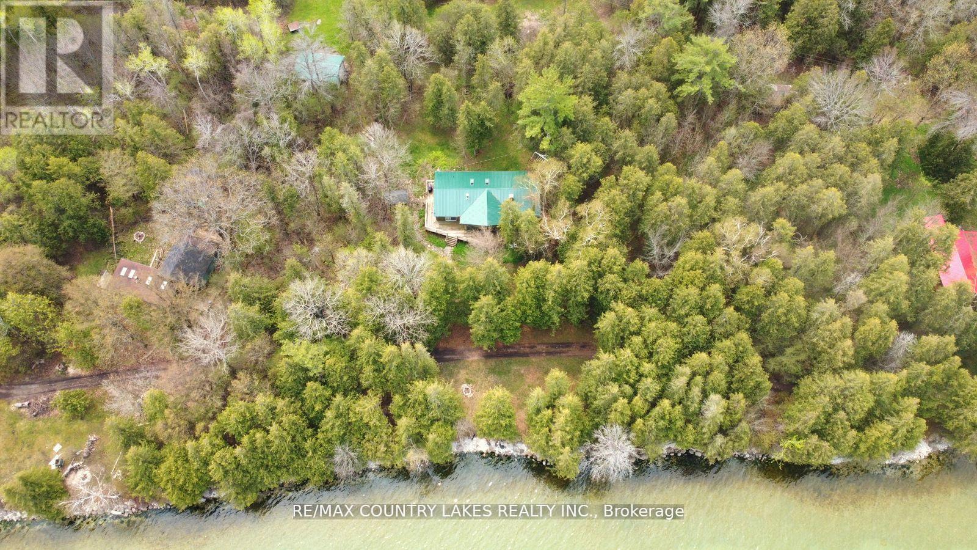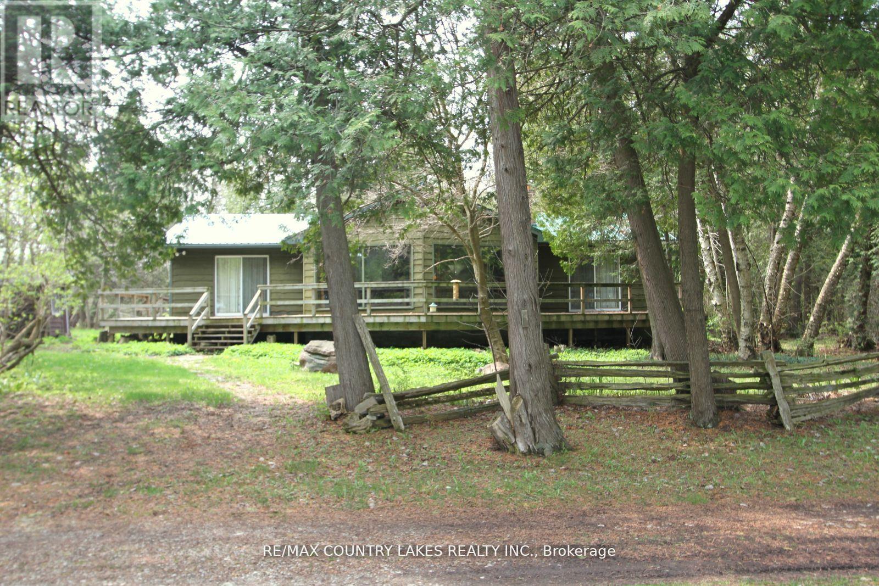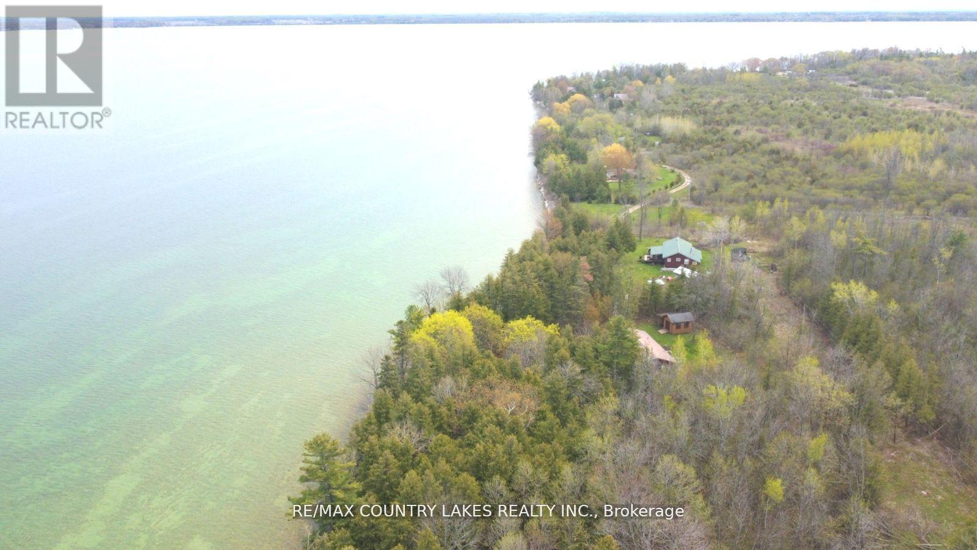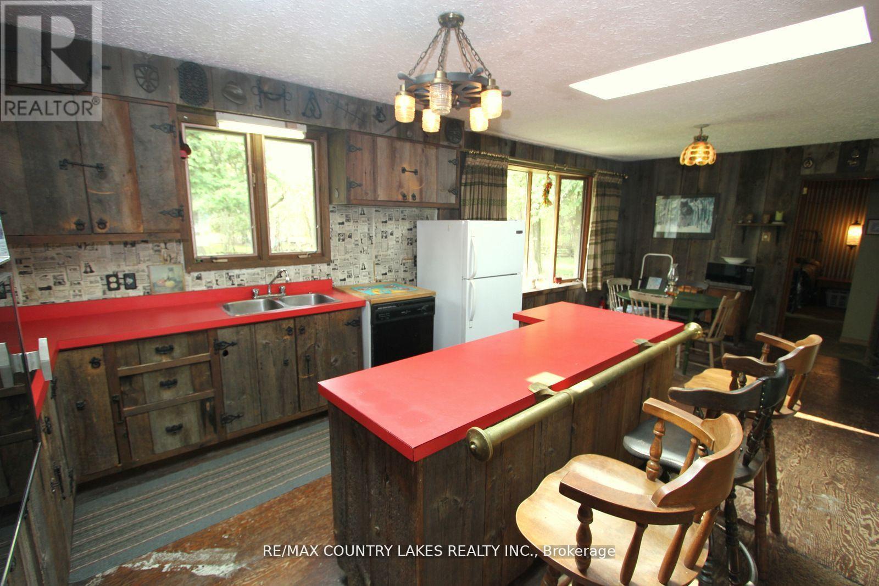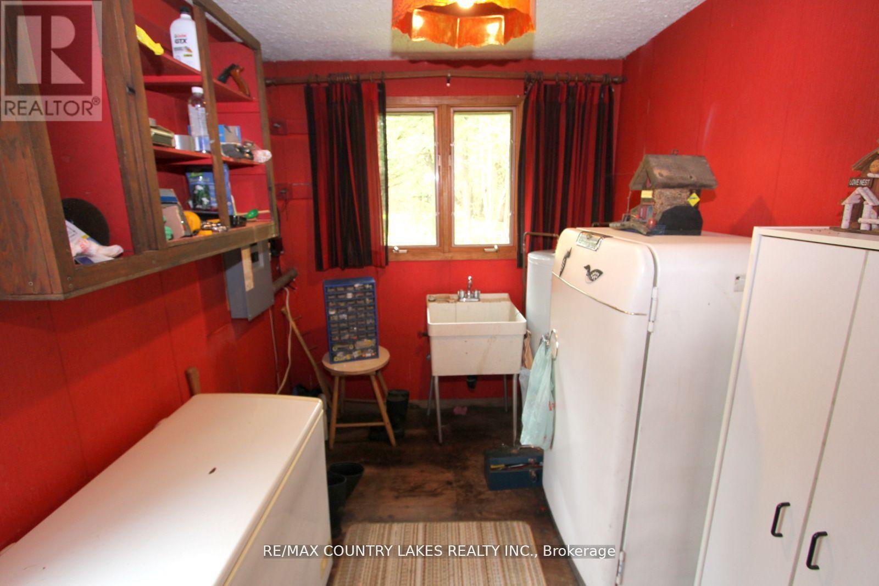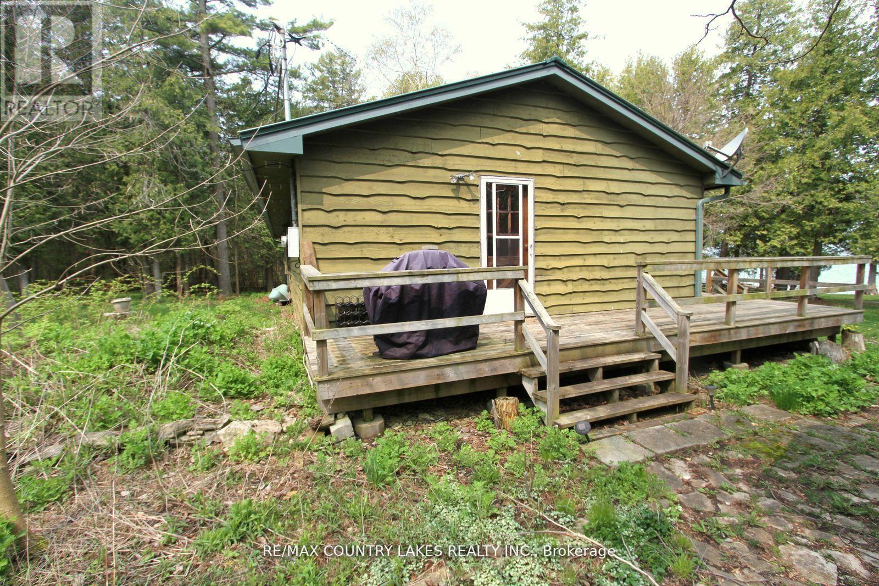3 Bedroom
1 Bathroom
1,500 - 2,000 ft2
Bungalow
Fireplace
Baseboard Heaters
Island
Acreage
$729,900
Lake Simcoe Thorah Island Retreat Just A Short Boat Ride From Beaverton Harbour. Escape The Hustle And Bustle With This Private 81-Acre Parcel C/W Mixed Bush, Walking Trails And Over 200 Ft. Of Weed Free Rocky Shoreline. Open Concept Kitchen/Dining/Living Area With Loads Of Natural Light, Sky Lights, Centre Island, Wood Fireplace And Large Picture Windows For Great View Of The Lake. Newer Wood Stove. Huge Wrap-A-Round Deck, Detached 1.5 Car Garage, Steel Roof Installed On Cottage And Garage May 2022. Fire Pit At The Shoreline. Transferable Forestry Management Program In Place. Located Approx. 3 Miles Or 10 Min Boat Ride From Beaverton Harbour. This Property Is Accessible By Boat Only & Note There Is Currently No Dock Installed on property. (id:50976)
Property Details
|
MLS® Number
|
N12171669 |
|
Property Type
|
Single Family |
|
Amenities Near By
|
Beach, Marina |
|
Community Features
|
Fishing |
|
Easement
|
Unknown |
|
Features
|
Flat Site |
|
Parking Space Total
|
6 |
|
Structure
|
Deck, Shed, Dock |
|
View Type
|
View Of Water, Lake View, Direct Water View |
|
Water Front Type
|
Island |
Building
|
Bathroom Total
|
1 |
|
Bedrooms Above Ground
|
3 |
|
Bedrooms Total
|
3 |
|
Age
|
31 To 50 Years |
|
Amenities
|
Fireplace(s) |
|
Appliances
|
Water Heater |
|
Architectural Style
|
Bungalow |
|
Basement Type
|
Crawl Space |
|
Construction Style Attachment
|
Detached |
|
Construction Style Other
|
Seasonal |
|
Exterior Finish
|
Wood |
|
Fireplace Present
|
Yes |
|
Fireplace Total
|
2 |
|
Fireplace Type
|
Woodstove |
|
Flooring Type
|
Wood, Carpeted |
|
Foundation Type
|
Block |
|
Heating Fuel
|
Electric |
|
Heating Type
|
Baseboard Heaters |
|
Stories Total
|
1 |
|
Size Interior
|
1,500 - 2,000 Ft2 |
|
Type
|
House |
|
Utility Water
|
Lake/river Water Intake |
Parking
Land
|
Access Type
|
Water Access, Private Docking |
|
Acreage
|
Yes |
|
Land Amenities
|
Beach, Marina |
|
Sewer
|
Septic System |
|
Size Depth
|
2024 Ft |
|
Size Frontage
|
1518 Ft ,2 In |
|
Size Irregular
|
1518.2 X 2024 Ft ; 201ft. Waterfront |
|
Size Total Text
|
1518.2 X 2024 Ft ; 201ft. Waterfront|50 - 100 Acres |
|
Surface Water
|
Lake/pond |
|
Zoning Description
|
Ru |
Rooms
| Level |
Type |
Length |
Width |
Dimensions |
|
Main Level |
Kitchen |
3.99 m |
3.3 m |
3.99 m x 3.3 m |
|
Main Level |
Dining Room |
3.35 m |
3.3 m |
3.35 m x 3.3 m |
|
Main Level |
Living Room |
6.97 m |
3.48 m |
6.97 m x 3.48 m |
|
Main Level |
Sitting Room |
6.97 m |
2.75 m |
6.97 m x 2.75 m |
|
Main Level |
Primary Bedroom |
3.88 m |
3.56 m |
3.88 m x 3.56 m |
|
Main Level |
Bedroom 2 |
3.88 m |
3.44 m |
3.88 m x 3.44 m |
|
Main Level |
Bedroom 3 |
3.76 m |
3.51 m |
3.76 m x 3.51 m |
|
Main Level |
Utility Room |
3.47 m |
2.75 m |
3.47 m x 2.75 m |
Utilities
|
Electricity Connected
|
Connected |
https://www.realtor.ca/real-estate/28363232/brock




