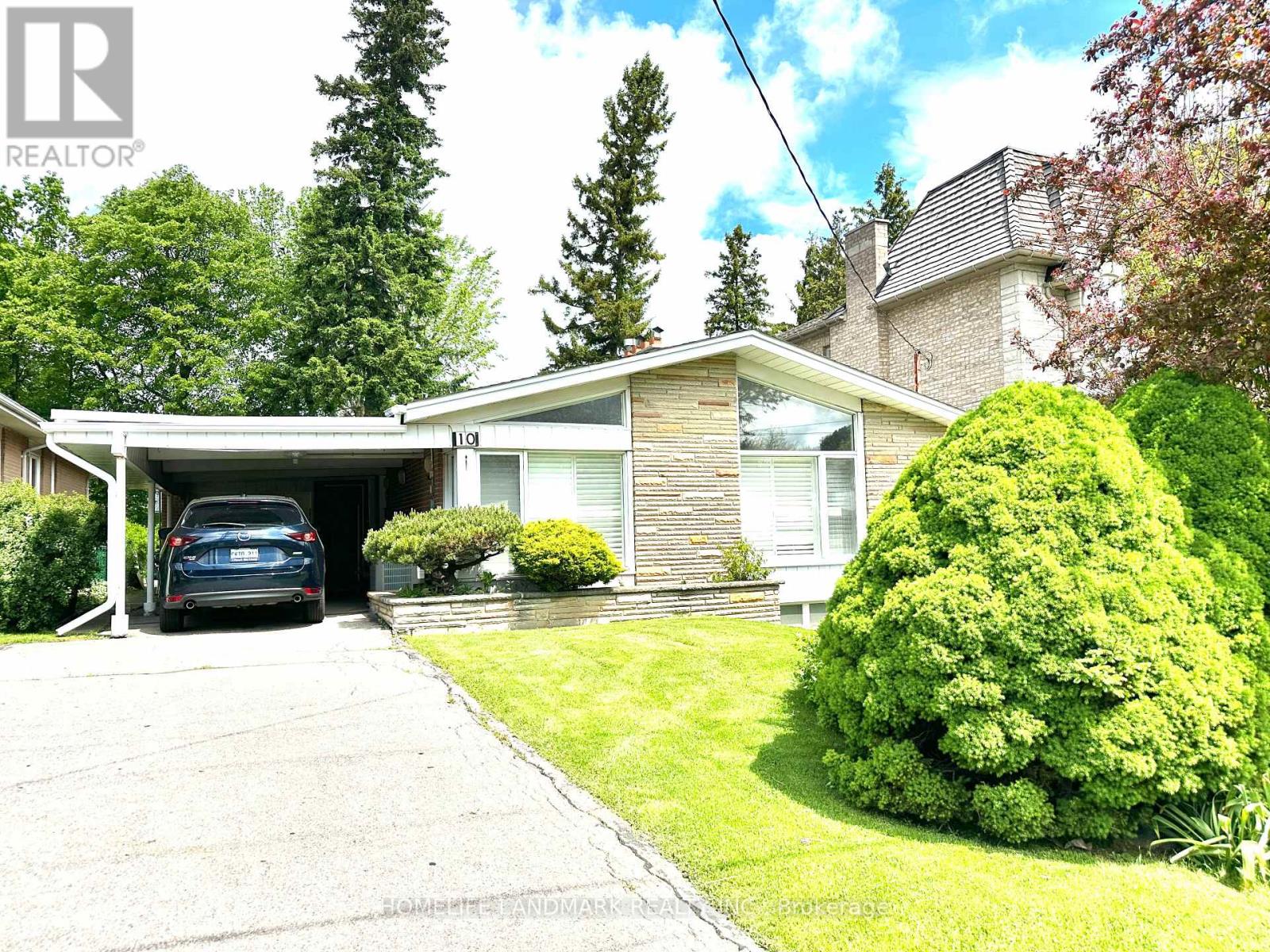7 Bedroom
4 Bathroom
1,500 - 2,000 ft2
Bungalow
Fireplace
Central Air Conditioning
Forced Air
$1,988,000
Rarely Offered on the Beauty of Bayview Village! Well maintained Detached Family Home on one of quietest and most coveted stretches, 50 x 120 ft lot, Bright, spacious interior featuring a Bright/Warm South Facing Living oasis, (Fireplace)+Hardwood Floor/Large Windows (California Shutters), Eat-in kitchen. Separate Entrance with finished lower level includes a Large Bedroom with 3-Pc Ensuite Bath & walkin Closet + 2 Large Bedrooms & 5-Pc Bath & additional storage, steps to the Bayview Middle School. Earl Haig Secondary school, Conveniently close to major highways, TTC, Shops at Bayview Village. Great for Self-Occupied/Investors/Builders (id:50976)
Property Details
|
MLS® Number
|
C12171779 |
|
Property Type
|
Single Family |
|
Community Name
|
Bayview Village |
|
Amenities Near By
|
Park, Public Transit, Schools |
|
Features
|
Ravine, In-law Suite |
|
Parking Space Total
|
4 |
Building
|
Bathroom Total
|
4 |
|
Bedrooms Above Ground
|
3 |
|
Bedrooms Below Ground
|
4 |
|
Bedrooms Total
|
7 |
|
Architectural Style
|
Bungalow |
|
Basement Development
|
Finished |
|
Basement Features
|
Separate Entrance |
|
Basement Type
|
N/a (finished) |
|
Construction Style Attachment
|
Detached |
|
Cooling Type
|
Central Air Conditioning |
|
Exterior Finish
|
Brick |
|
Fireplace Present
|
Yes |
|
Flooring Type
|
Hardwood, Carpeted, Ceramic |
|
Foundation Type
|
Block |
|
Heating Fuel
|
Natural Gas |
|
Heating Type
|
Forced Air |
|
Stories Total
|
1 |
|
Size Interior
|
1,500 - 2,000 Ft2 |
|
Type
|
House |
|
Utility Water
|
Municipal Water |
Parking
Land
|
Acreage
|
No |
|
Fence Type
|
Fenced Yard |
|
Land Amenities
|
Park, Public Transit, Schools |
|
Sewer
|
Sanitary Sewer |
|
Size Depth
|
120 Ft ,8 In |
|
Size Frontage
|
50 Ft |
|
Size Irregular
|
50 X 120.7 Ft |
|
Size Total Text
|
50 X 120.7 Ft |
|
Zoning Description
|
Residential |
Rooms
| Level |
Type |
Length |
Width |
Dimensions |
|
Basement |
Bedroom 5 |
4.37 m |
3.32 m |
4.37 m x 3.32 m |
|
Basement |
Bedroom |
4.12 m |
3.32 m |
4.12 m x 3.32 m |
|
Basement |
Kitchen |
3.93 m |
1.83 m |
3.93 m x 1.83 m |
|
Basement |
Recreational, Games Room |
4.2 m |
3.95 m |
4.2 m x 3.95 m |
|
Basement |
Bedroom 4 |
3.95 m |
2.81 m |
3.95 m x 2.81 m |
|
Ground Level |
Living Room |
5.7 m |
4.1 m |
5.7 m x 4.1 m |
|
Ground Level |
Dining Room |
3.52 m |
3.27 m |
3.52 m x 3.27 m |
|
Ground Level |
Kitchen |
5.38 m |
3.67 m |
5.38 m x 3.67 m |
|
Ground Level |
Eating Area |
2.73 m |
2.73 m |
2.73 m x 2.73 m |
|
Ground Level |
Bedroom |
4.6 m |
3.3 m |
4.6 m x 3.3 m |
|
Ground Level |
Bedroom 2 |
3.9 m |
3.6 m |
3.9 m x 3.6 m |
|
Ground Level |
Bedroom 3 |
3.75 m |
3.1 m |
3.75 m x 3.1 m |
Utilities
|
Cable
|
Installed |
|
Sewer
|
Installed |
https://www.realtor.ca/real-estate/28363508/10-blithfield-avenue-toronto-bayview-village-bayview-village







