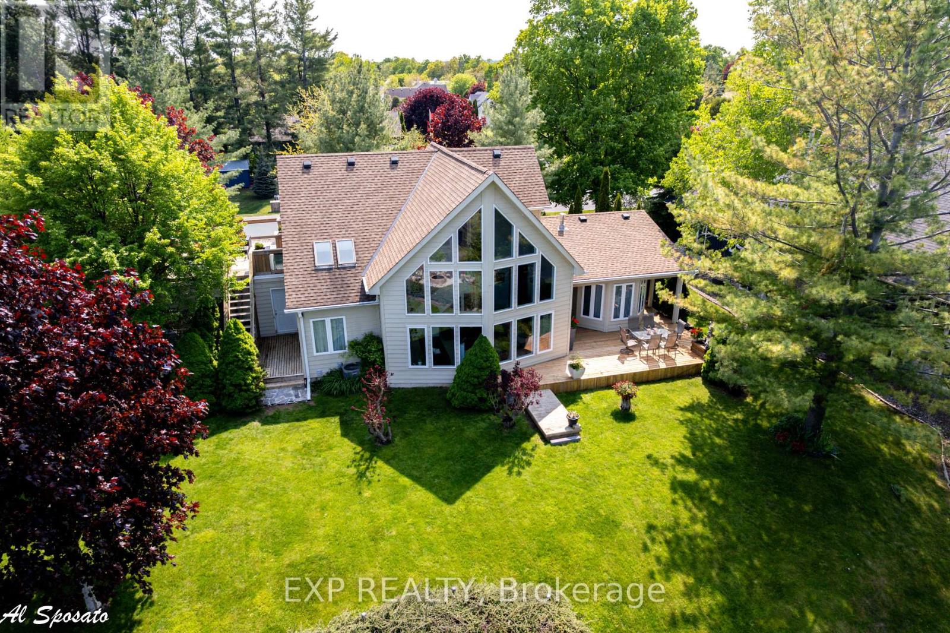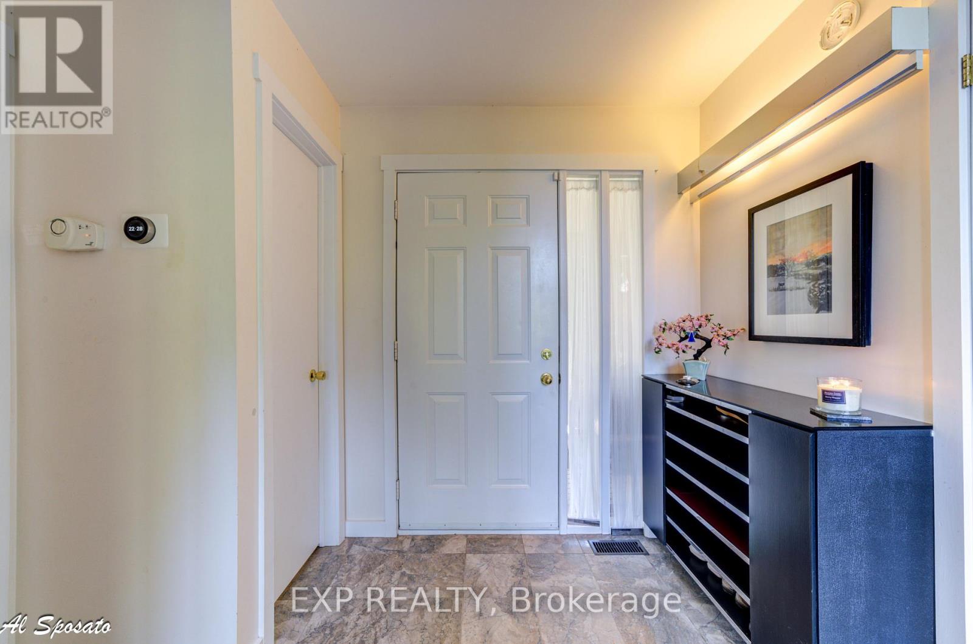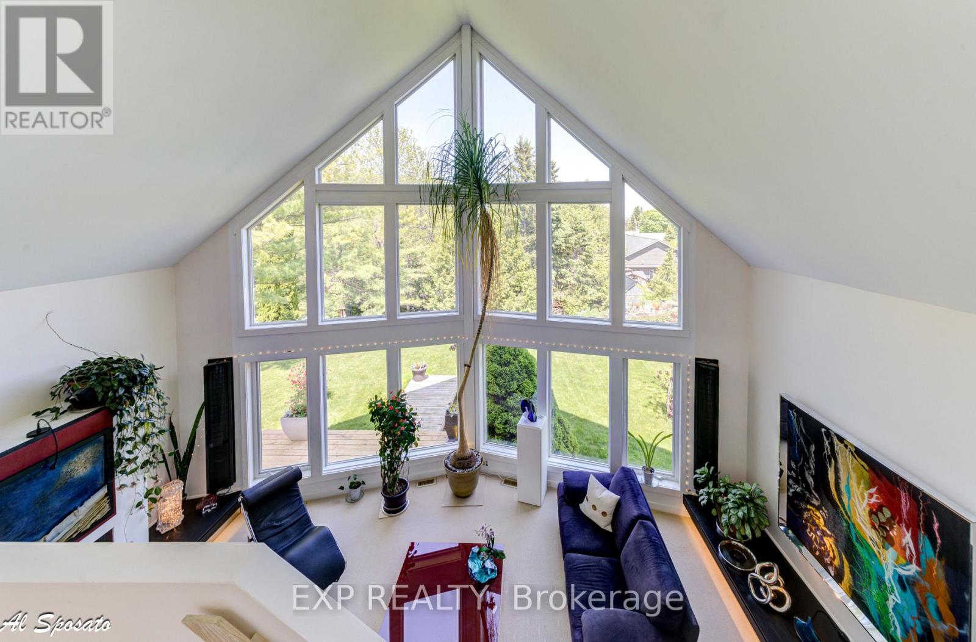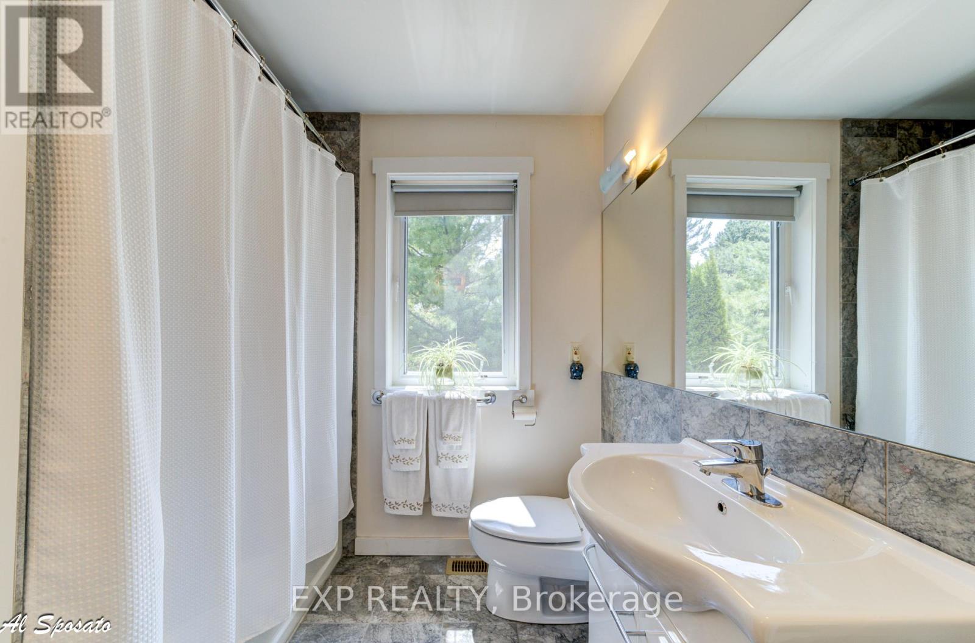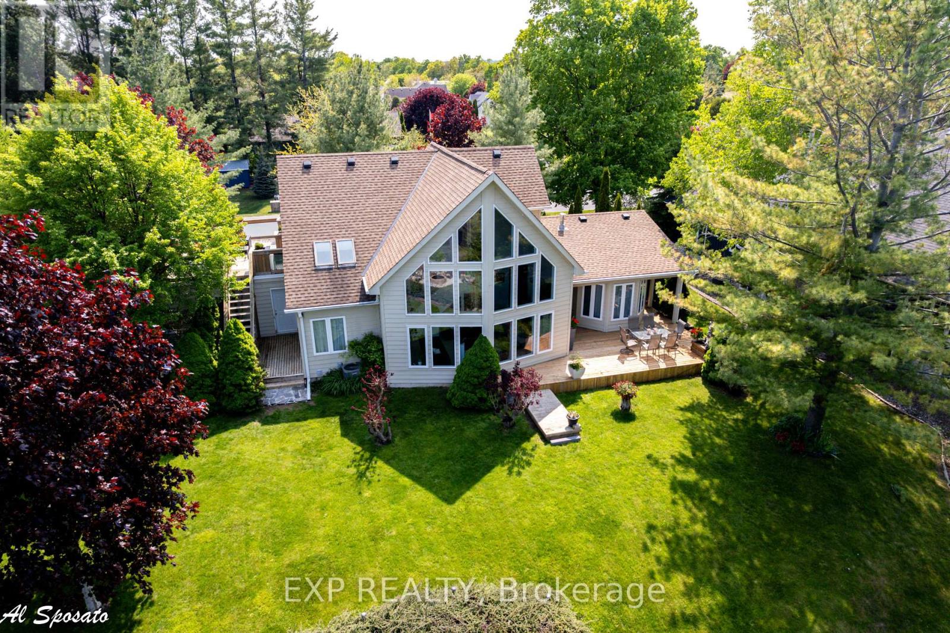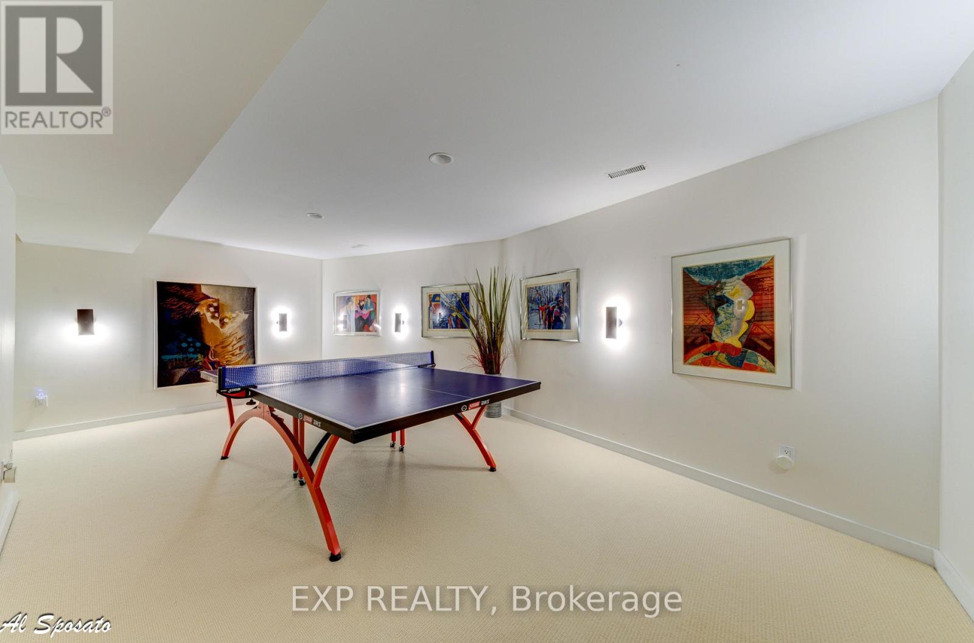3 Bedroom
4 Bathroom
1,500 - 2,000 ft2
Fireplace
Central Air Conditioning, Ventilation System
Forced Air
$1,490,000
Situated on a large, quiet lot, surrounded by mature trees in a prime Thornbury location, this custom Viceroy home offers the perfect blend of comfort, privacy, and style. Inside, you'll find 3 spacious bedrooms and 4 bathrooms, with the primary suite conveniently located on the main floor. Upstairs, two additional bedrooms and a full bath open onto a large private terrace perfect for relaxing or entertaining. The main living area is filled with natural light, thanks to the signature Viceroy design, and is anchored by a cozy gas fireplace. The custom kitchen flows seamlessly into the dining and living spaces, making everyday living and hosting effortless. Downstairs, the finished basement provides even more space with a game room, entertainment area, laundry, cold storage, and a second gas fireplace. Step outside to a beautifully landscaped garden and a spacious back deck ideal for peaceful mornings or evening gatherings. All of this is just a short stroll to the boutiques and restaurants of downtown Thornbury, the scenic Georgian Trail, and the Harbour and Marina on Georgian Bay. Privacy, location, and lifestyle its all right here. (id:50976)
Open House
This property has open houses!
Starts at:
1:00 pm
Ends at:
3:00 pm
Starts at:
1:00 pm
Ends at:
3:00 pm
Property Details
|
MLS® Number
|
X12197530 |
|
Property Type
|
Single Family |
|
Community Name
|
Blue Mountains |
|
Amenities Near By
|
Beach, Park, Ski Area |
|
Easement
|
None |
|
Equipment Type
|
Water Heater |
|
Features
|
Sump Pump |
|
Parking Space Total
|
6 |
|
Rental Equipment Type
|
Water Heater |
Building
|
Bathroom Total
|
4 |
|
Bedrooms Above Ground
|
3 |
|
Bedrooms Total
|
3 |
|
Age
|
16 To 30 Years |
|
Appliances
|
Garage Door Opener Remote(s), Central Vacuum, Range, Garburator, Water Heater, Water Meter, Water Treatment, Dishwasher, Dryer, Garage Door Opener, Oven, Stove, Washer, Window Coverings, Refrigerator |
|
Basement Development
|
Finished |
|
Basement Type
|
N/a (finished) |
|
Construction Status
|
Insulation Upgraded |
|
Construction Style Attachment
|
Detached |
|
Cooling Type
|
Central Air Conditioning, Ventilation System |
|
Fireplace Present
|
Yes |
|
Fireplace Total
|
2 |
|
Foundation Type
|
Concrete |
|
Half Bath Total
|
1 |
|
Heating Fuel
|
Natural Gas |
|
Heating Type
|
Forced Air |
|
Stories Total
|
2 |
|
Size Interior
|
1,500 - 2,000 Ft2 |
|
Type
|
House |
|
Utility Water
|
Municipal Water |
Parking
Land
|
Acreage
|
No |
|
Land Amenities
|
Beach, Park, Ski Area |
|
Sewer
|
Sanitary Sewer |
|
Size Depth
|
165 Ft |
|
Size Frontage
|
88 Ft ,4 In |
|
Size Irregular
|
88.4 X 165 Ft |
|
Size Total Text
|
88.4 X 165 Ft |
|
Zoning Description
|
R1-1 |
Rooms
| Level |
Type |
Length |
Width |
Dimensions |
|
Second Level |
Bedroom 2 |
3.76 m |
2.95 m |
3.76 m x 2.95 m |
|
Second Level |
Bedroom 3 |
3.76 m |
2.51 m |
3.76 m x 2.51 m |
|
Second Level |
Sitting Room |
3.76 m |
2.34 m |
3.76 m x 2.34 m |
|
Second Level |
Bathroom |
1.88 m |
2.77 m |
1.88 m x 2.77 m |
|
Basement |
Living Room |
4.52 m |
7.01 m |
4.52 m x 7.01 m |
|
Basement |
Bathroom |
2.67 m |
2.26 m |
2.67 m x 2.26 m |
|
Basement |
Cold Room |
2.9 m |
1.6 m |
2.9 m x 1.6 m |
|
Basement |
Games Room |
3.68 m |
7.14 m |
3.68 m x 7.14 m |
|
Basement |
Laundry Room |
3.61 m |
3.25 m |
3.61 m x 3.25 m |
|
Basement |
Utility Room |
2.84 m |
2.69 m |
2.84 m x 2.69 m |
|
Main Level |
Dining Room |
3.81 m |
5.59 m |
3.81 m x 5.59 m |
|
Main Level |
Kitchen |
6.35 m |
1.93 m |
6.35 m x 1.93 m |
|
Main Level |
Living Room |
4.39 m |
7.32 m |
4.39 m x 7.32 m |
|
Main Level |
Primary Bedroom |
3.84 m |
4.72 m |
3.84 m x 4.72 m |
|
Main Level |
Bathroom |
3.15 m |
2.9 m |
3.15 m x 2.9 m |
Utilities
|
Cable
|
Installed |
|
Electricity
|
Installed |
|
Sewer
|
Installed |
https://www.realtor.ca/real-estate/28419596/130-louisa-street-e-blue-mountains-blue-mountains



