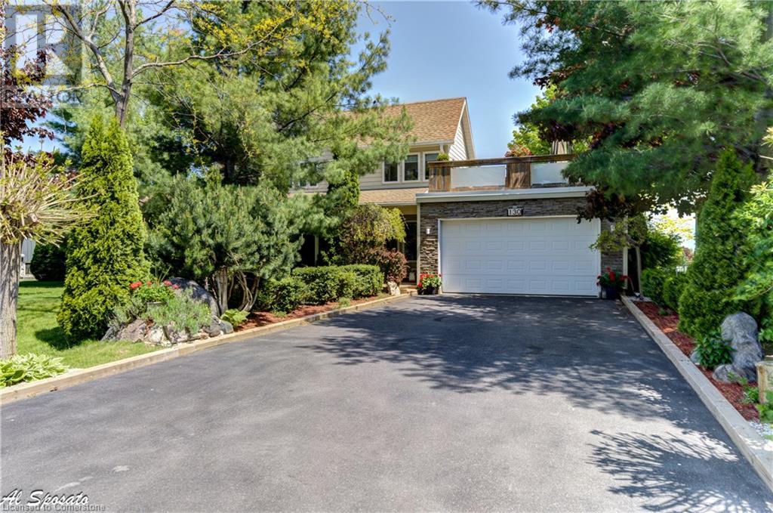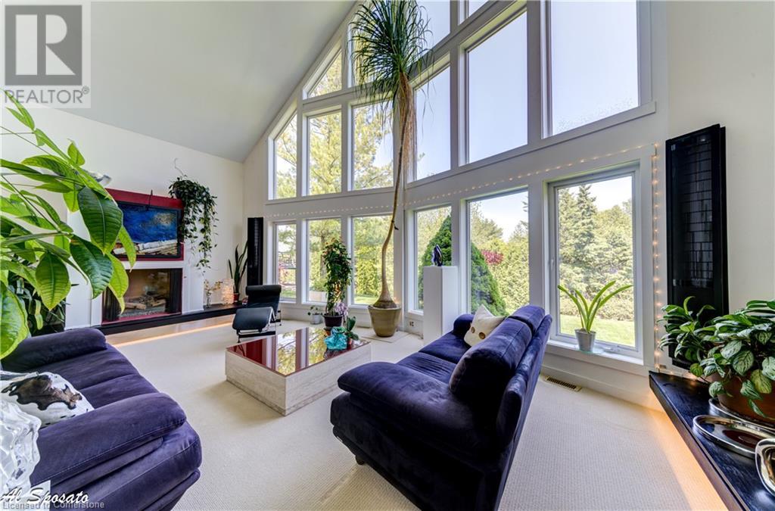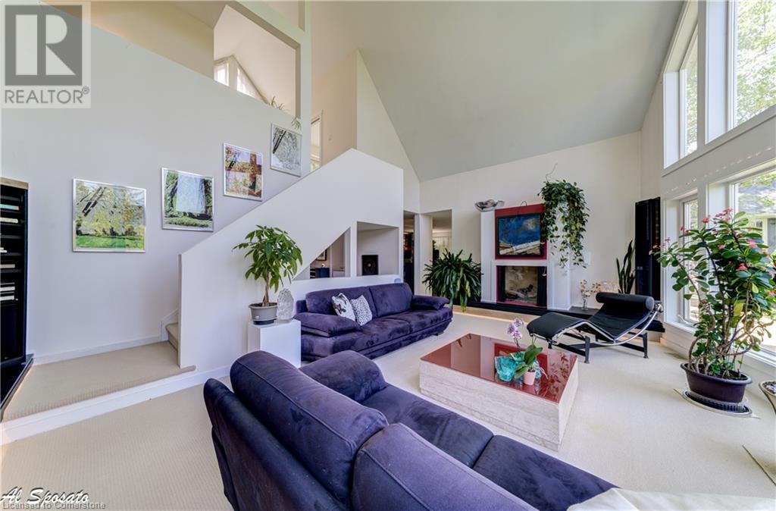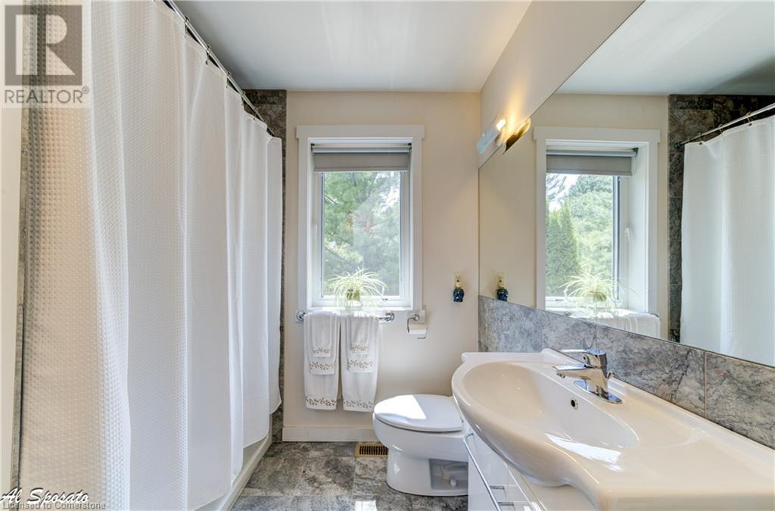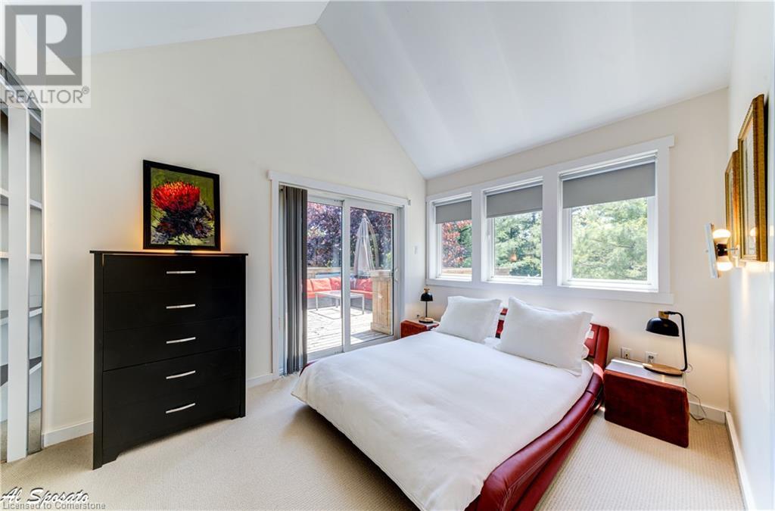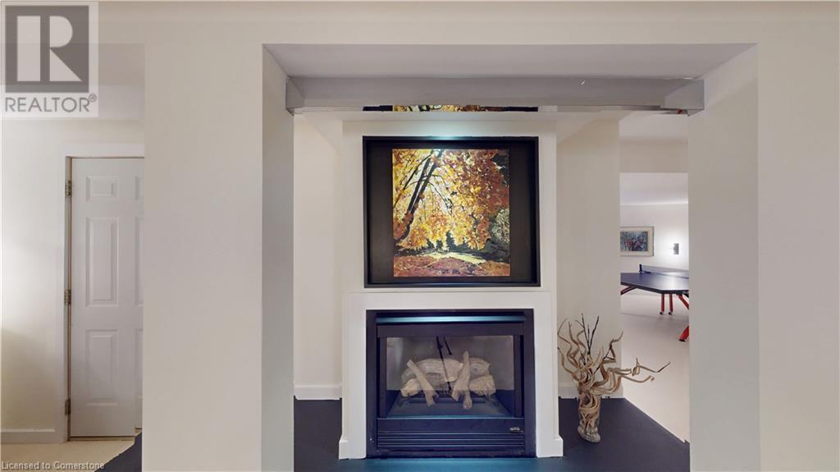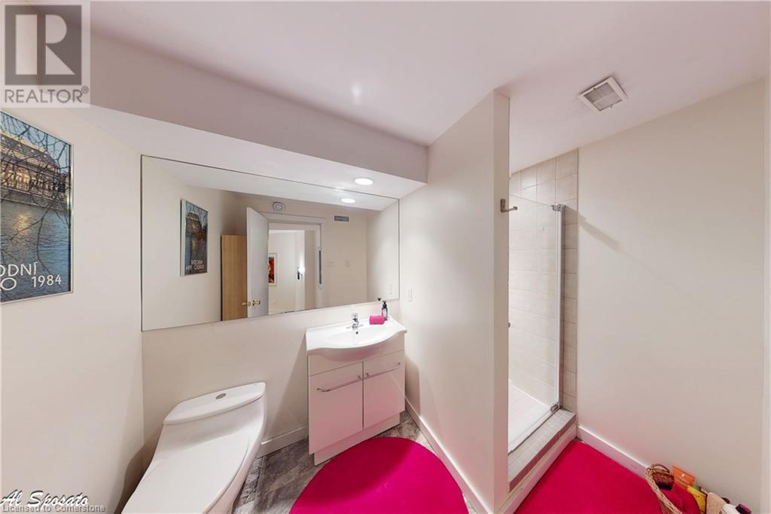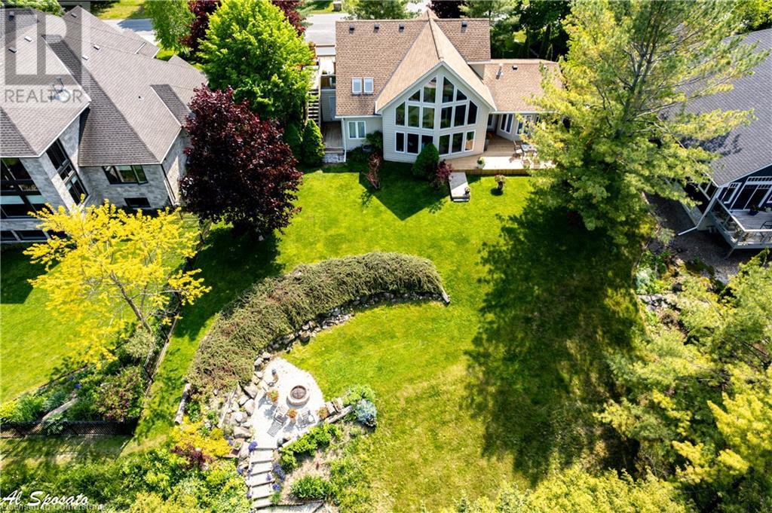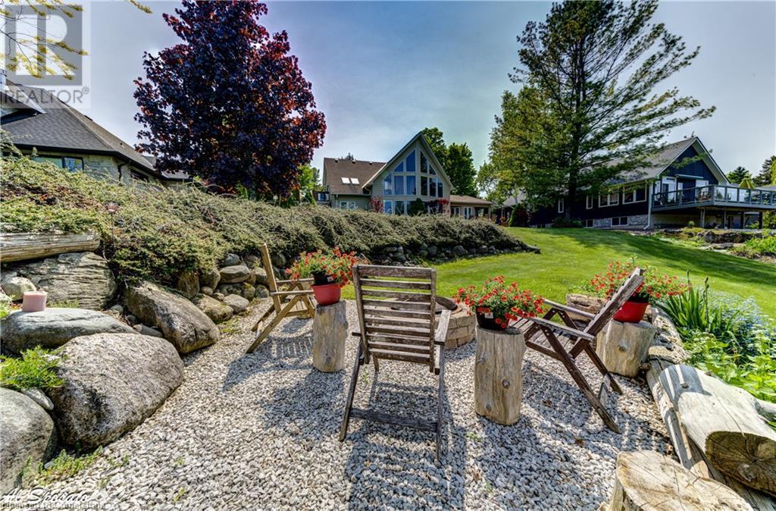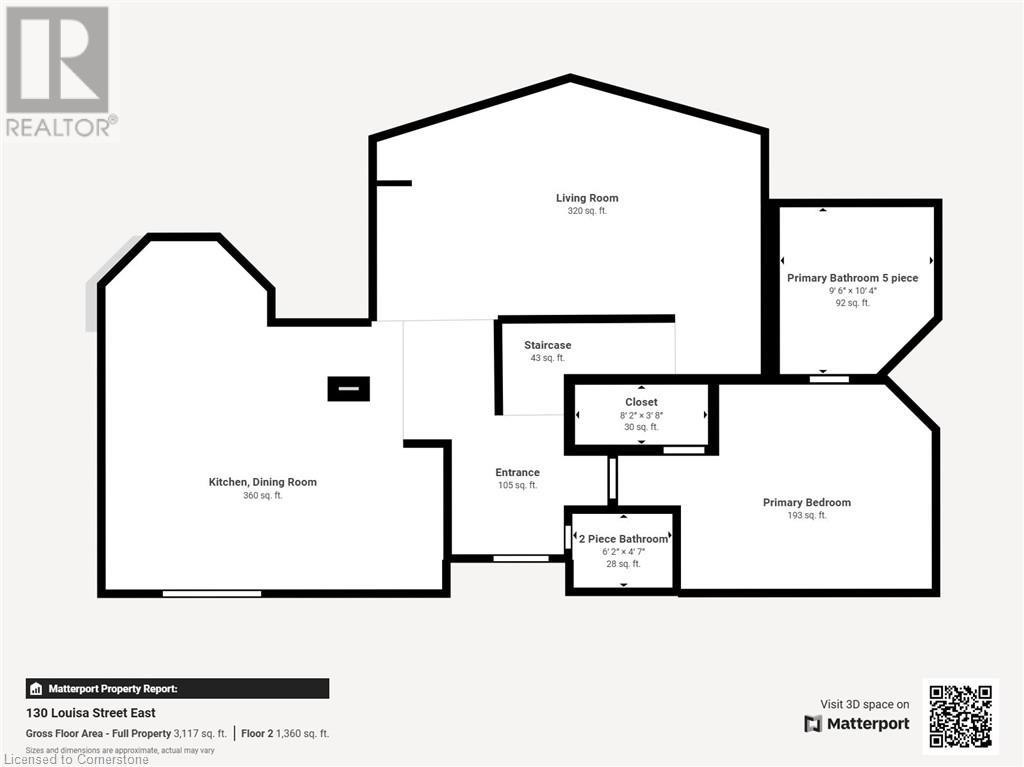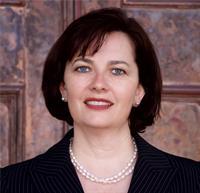3 Bedroom
4 Bathroom
3,117 ft2
2 Level
Central Air Conditioning
In Floor Heating, Forced Air
Acreage
Landscaped
$1,490,000
Situated on a large, quiet lot, surrounded by mature trees in a prime Thornbury location, this custom Viceroy home offers the perfect blend of comfort, privacy, and style. Inside, you'll find 3 spacious bedrooms and 4 bathrooms, with the primary suite conveniently located on the main floor. Upstairs, two additional bedrooms and a full bath open onto a large private terrace—perfect for relaxing or entertaining. The main living area is filled with natural light, thanks to the signature Viceroy design, and is anchored by a cozy gas fireplace. The custom kitchen flows seamlessly into the dining and living spaces, making everyday living and hosting effortless. Downstairs, the finished basement provides even more space with a game room, entertainment area, laundry, cold storage, and a second gas fireplace. Step outside to a beautifully landscaped garden and a spacious back deck—ideal for peaceful mornings or evening gatherings. All of this is just a short stroll to the boutiques and restaurants of downtown Thornbury, the scenic Georgian Trail, and the Harbour and Marina on Georgian Bay. Privacy, location, and lifestyle—it’s all right here. (id:50976)
Open House
This property has open houses!
Starts at:
1:00 pm
Ends at:
3:00 pm
Starts at:
1:00 pm
Ends at:
3:00 pm
Property Details
|
MLS® Number
|
40737102 |
|
Property Type
|
Single Family |
|
Amenities Near By
|
Beach, Golf Nearby, Park, Place Of Worship |
|
Community Features
|
Quiet Area |
|
Equipment Type
|
Furnace, Water Heater |
|
Features
|
Conservation/green Belt, Country Residential, Automatic Garage Door Opener |
|
Parking Space Total
|
6 |
|
Rental Equipment Type
|
Furnace, Water Heater |
Building
|
Bathroom Total
|
4 |
|
Bedrooms Above Ground
|
3 |
|
Bedrooms Total
|
3 |
|
Appliances
|
Central Vacuum, Dishwasher, Dryer, Garburator, Refrigerator, Stove, Washer, Range - Gas, Window Coverings, Garage Door Opener |
|
Architectural Style
|
2 Level |
|
Basement Development
|
Finished |
|
Basement Type
|
Full (finished) |
|
Constructed Date
|
2005 |
|
Construction Style Attachment
|
Detached |
|
Cooling Type
|
Central Air Conditioning |
|
Exterior Finish
|
Concrete, Other |
|
Half Bath Total
|
1 |
|
Heating Fuel
|
Natural Gas |
|
Heating Type
|
In Floor Heating, Forced Air |
|
Stories Total
|
2 |
|
Size Interior
|
3,117 Ft2 |
|
Type
|
House |
|
Utility Water
|
Municipal Water |
Parking
Land
|
Acreage
|
Yes |
|
Land Amenities
|
Beach, Golf Nearby, Park, Place Of Worship |
|
Landscape Features
|
Landscaped |
|
Sewer
|
Municipal Sewage System |
|
Size Depth
|
165 Ft |
|
Size Frontage
|
88 Ft |
|
Size Irregular
|
1 |
|
Size Total
|
1 Ac|under 1/2 Acre |
|
Size Total Text
|
1 Ac|under 1/2 Acre |
|
Zoning Description
|
R1-1 |
Rooms
| Level |
Type |
Length |
Width |
Dimensions |
|
Second Level |
3pc Bathroom |
|
|
6'2'' x 9'1'' |
|
Second Level |
Sitting Room |
|
|
12'4'' x 7'8'' |
|
Second Level |
Bedroom |
|
|
12'4'' x 8'3'' |
|
Second Level |
Bedroom |
|
|
12'4'' x 9'8'' |
|
Basement |
3pc Bathroom |
|
|
8'9'' x 7'5'' |
|
Basement |
Utility Room |
|
|
9'4'' x 8'10'' |
|
Basement |
Laundry Room |
|
|
11'10'' x 10'8'' |
|
Basement |
Games Room |
|
|
12'1'' x 23'5'' |
|
Basement |
Cold Room |
|
|
9'6'' x 5'3'' |
|
Basement |
Living Room |
|
|
14'10'' x 23'0'' |
|
Main Level |
2pc Bathroom |
|
|
4'7'' x 6'2'' |
|
Main Level |
Full Bathroom |
|
|
10'4'' x 9'6'' |
|
Main Level |
Primary Bedroom |
|
|
12'7'' x 15'6'' |
|
Main Level |
Living Room |
|
|
14'5'' x 24'0'' |
|
Main Level |
Kitchen |
|
|
6'4'' x 20'10'' |
|
Main Level |
Dining Room |
|
|
12'6'' x 18'4'' |
https://www.realtor.ca/real-estate/28419285/130-louisa-street-e-thornbury





