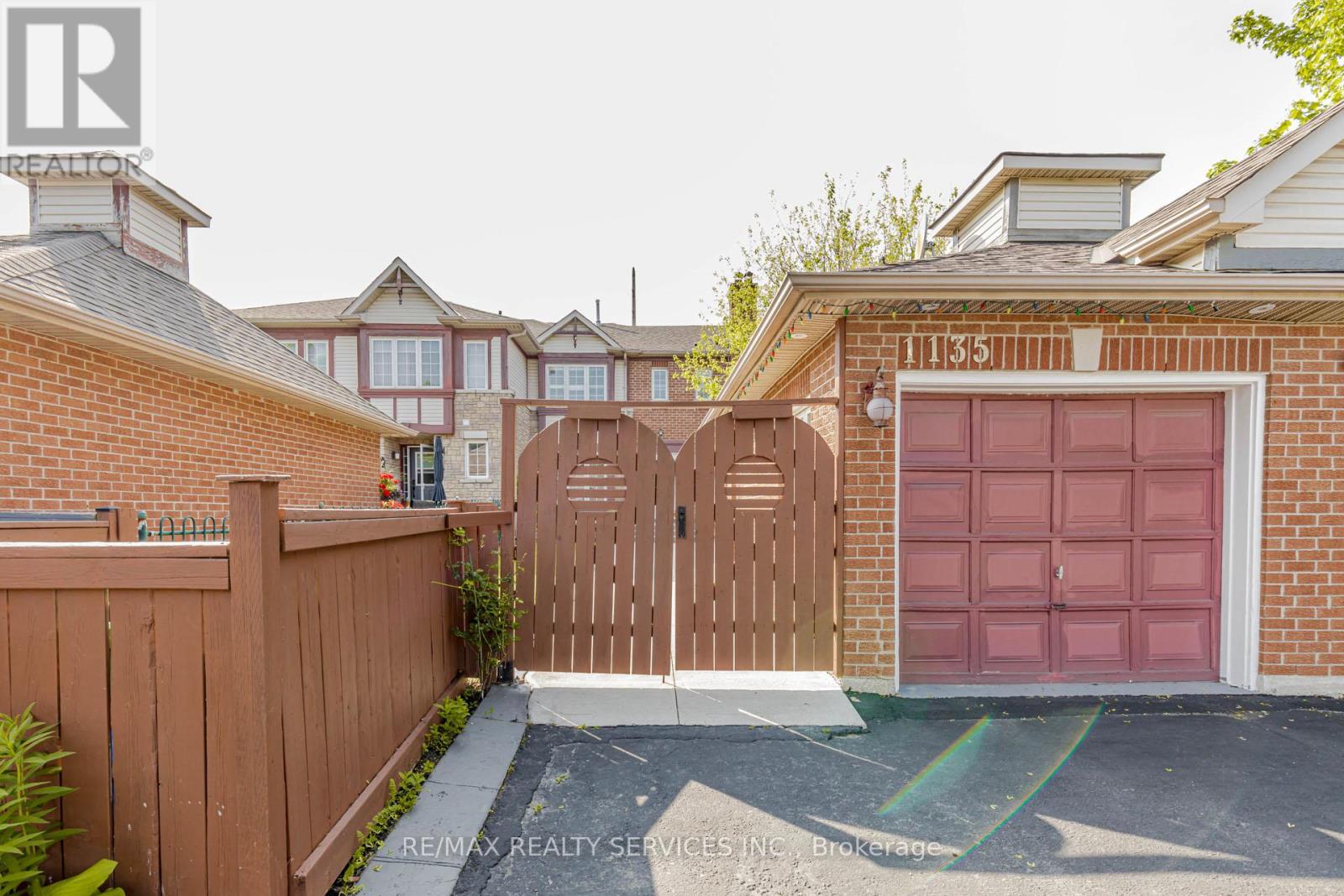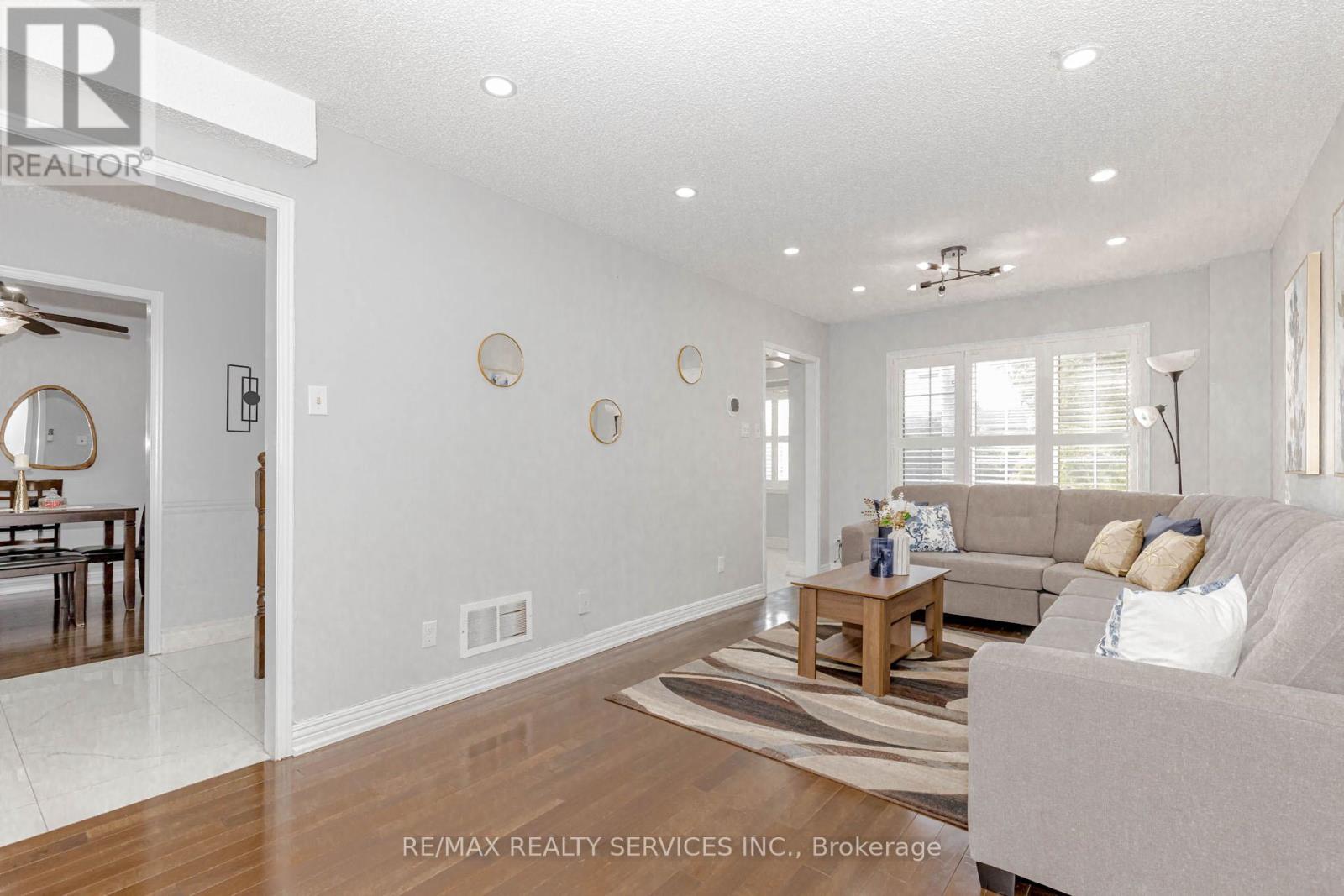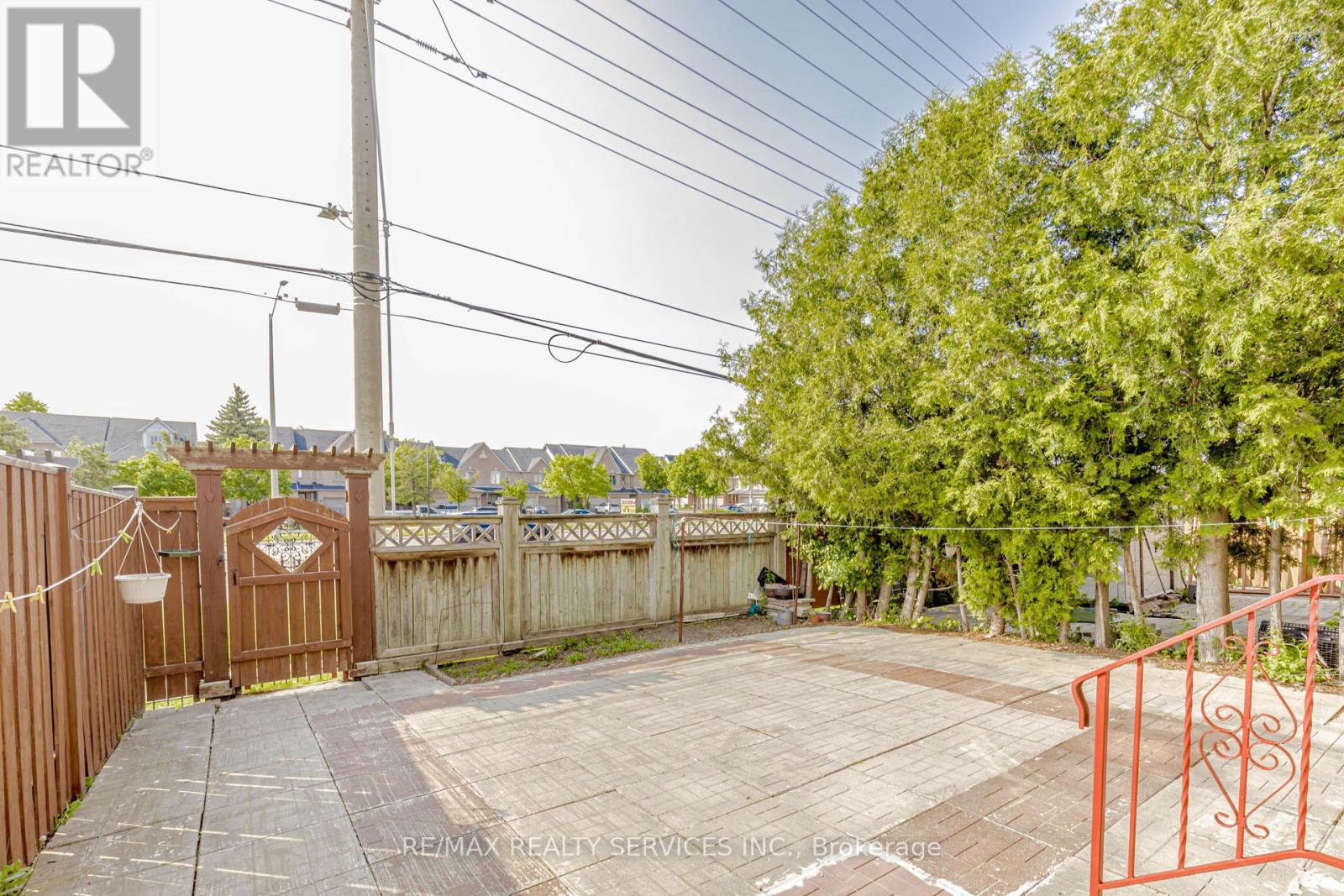3 Bedroom
3 Bathroom
1,500 - 2,000 ft2
Fireplace
Central Air Conditioning
Forced Air
$989,900
Discover this unique freehold townhouse nestled in the highly desirable East Credit community in the heart of Mississauga. This well-maintained home features 3 spacious bedrooms and 3 washrooms, including a separate family room ideal for everyday living or entertaining. The modern kitchen is equipped with stainless steel appliances and a stylish backsplash, adding a contemporary touch. Additional features include pot lights on the main floor and outside above the garage, a garage door opener, semi-detached garage, a large concrete-paved front yard, and a private back garden, perfect for outdoor enjoyment. The hot water tank is owned, offering added value and savings. Located close to top-rated schools, parks, Heartland Town Centre, public transit, and major highways, this home offers a rare blend of comfort, functionality, and convenience. A must-see for families and professionals alike! (id:50976)
Property Details
|
MLS® Number
|
W12197665 |
|
Property Type
|
Single Family |
|
Community Name
|
East Credit |
|
Parking Space Total
|
3 |
Building
|
Bathroom Total
|
3 |
|
Bedrooms Above Ground
|
3 |
|
Bedrooms Total
|
3 |
|
Appliances
|
Garage Door Opener Remote(s), Dishwasher, Dryer, Garage Door Opener, Water Heater, Stove, Washer, Window Coverings, Refrigerator |
|
Basement Type
|
Full |
|
Construction Style Attachment
|
Attached |
|
Cooling Type
|
Central Air Conditioning |
|
Exterior Finish
|
Brick |
|
Fireplace Present
|
Yes |
|
Flooring Type
|
Hardwood, Ceramic, Laminate, Carpeted |
|
Foundation Type
|
Concrete |
|
Half Bath Total
|
1 |
|
Heating Fuel
|
Natural Gas |
|
Heating Type
|
Forced Air |
|
Stories Total
|
2 |
|
Size Interior
|
1,500 - 2,000 Ft2 |
|
Type
|
Row / Townhouse |
|
Utility Water
|
Municipal Water |
Parking
Land
|
Acreage
|
No |
|
Sewer
|
Sanitary Sewer |
|
Size Depth
|
124 Ft ,10 In |
|
Size Frontage
|
27 Ft ,6 In |
|
Size Irregular
|
27.5 X 124.9 Ft |
|
Size Total Text
|
27.5 X 124.9 Ft |
|
Zoning Description
|
Residential |
Rooms
| Level |
Type |
Length |
Width |
Dimensions |
|
Second Level |
Primary Bedroom |
5.01 m |
3.08 m |
5.01 m x 3.08 m |
|
Second Level |
Bedroom 2 |
3.7 m |
3.33 m |
3.7 m x 3.33 m |
|
Second Level |
Bedroom 3 |
4 m |
2.8 m |
4 m x 2.8 m |
|
Basement |
Recreational, Games Room |
6.26 m |
2.8 m |
6.26 m x 2.8 m |
|
Main Level |
Living Room |
6.13 m |
3.1 m |
6.13 m x 3.1 m |
|
Main Level |
Dining Room |
6.13 m |
3.1 m |
6.13 m x 3.1 m |
|
Main Level |
Kitchen |
3.51 m |
2.8 m |
3.51 m x 2.8 m |
|
Main Level |
Family Room |
3.7 m |
2.88 m |
3.7 m x 2.88 m |
https://www.realtor.ca/real-estate/28419834/1135-bellarosa-lane-mississauga-east-credit-east-credit












































