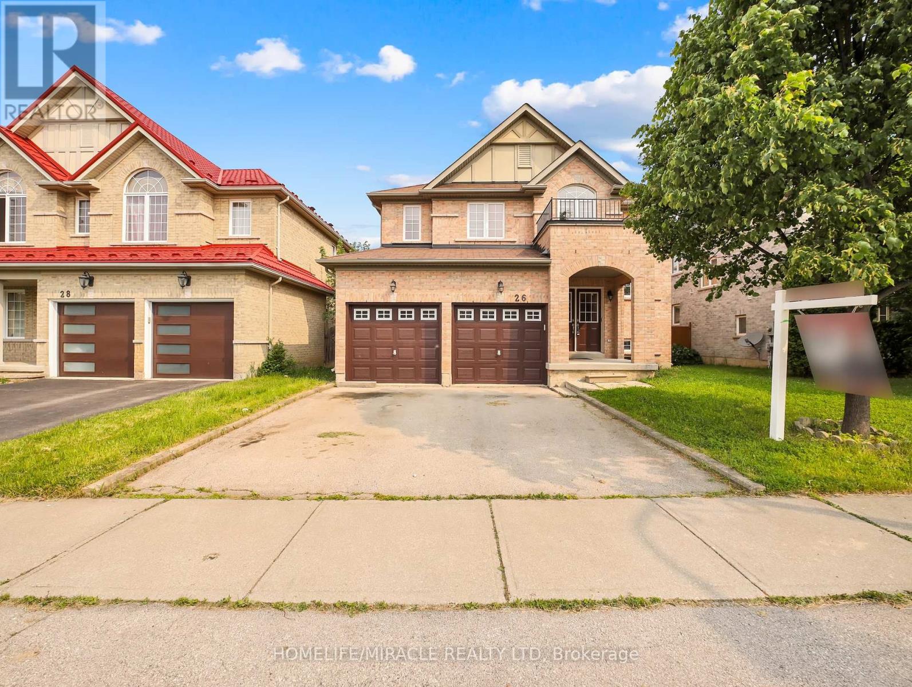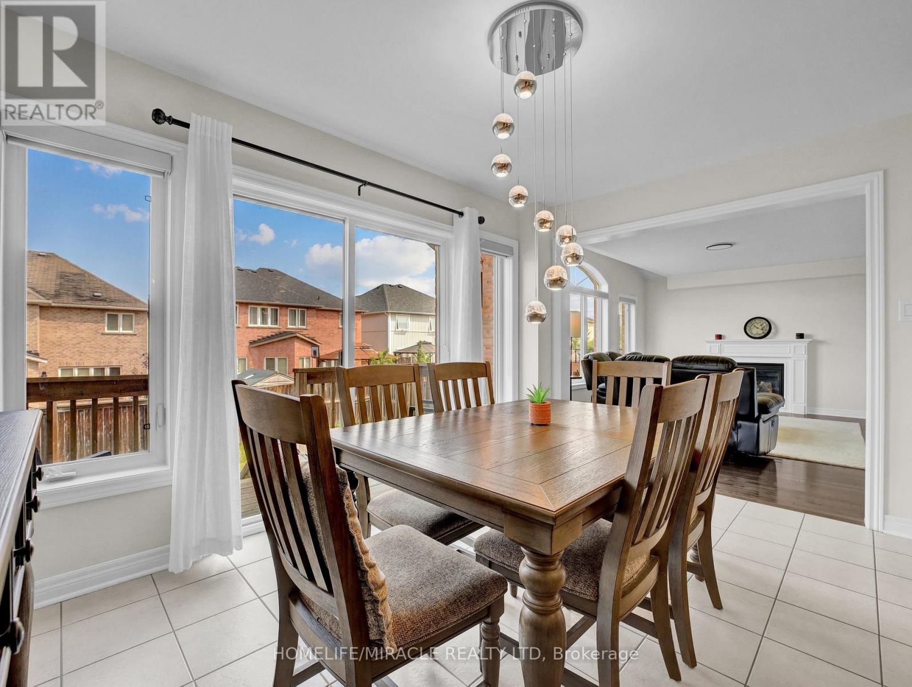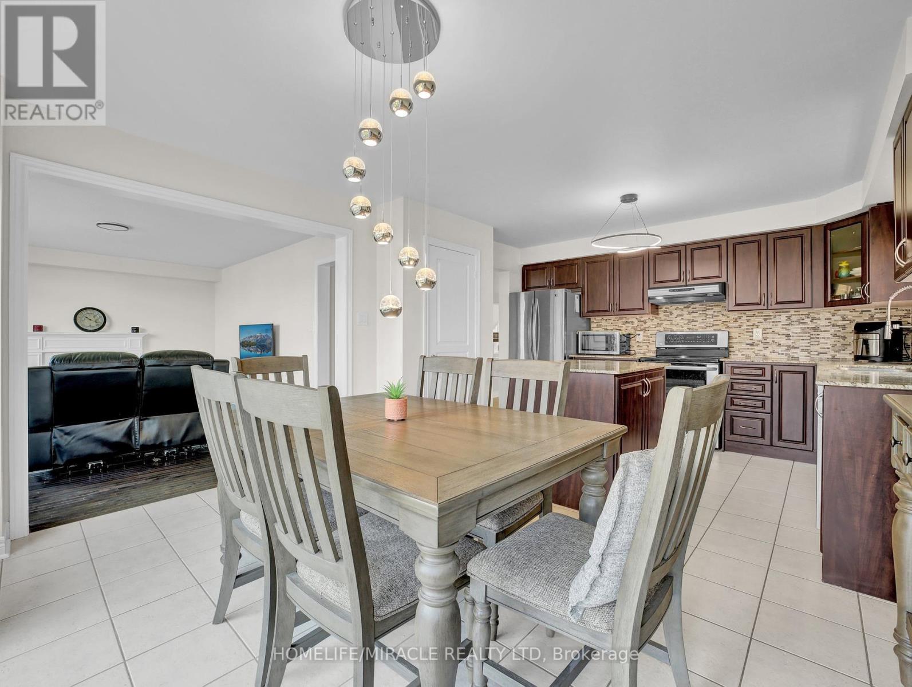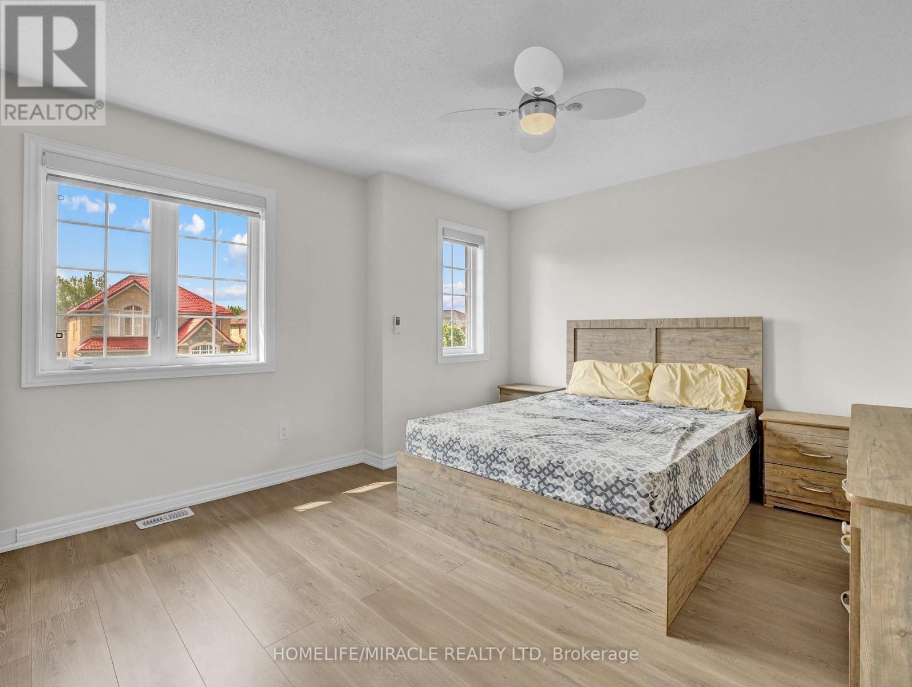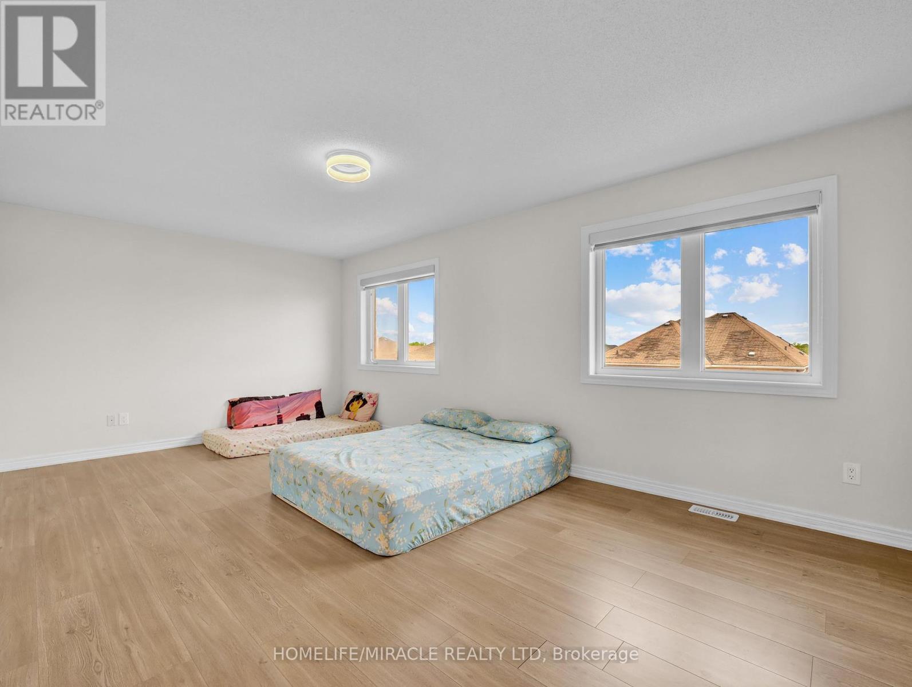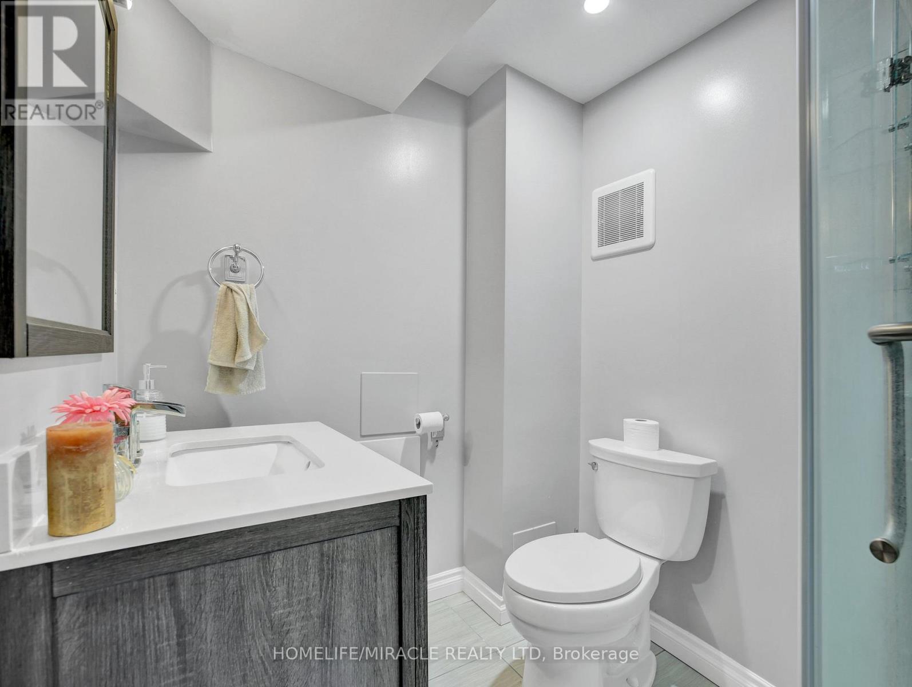5 Bedroom
4 Bathroom
2,500 - 3,000 ft2
Fireplace
Central Air Conditioning
Forced Air
$799,999
Spacious 4-Bed, 4-Bath Home in Sought-After Grand Valley Trails Brantford Welcome to this stunning Brookfield model located in one of Brantford's most desirable neighborhoods! This 4-bedroom, 4-bath detached home features a freshly painted all-brick exterior and brand-new laminate flooring throughout. Step inside to a bright and inviting foyer with elegant ceramic and hardwood floors. The open-concept kitchen offers the perfect space for entertaining, with a walkout to a beautiful backyard deck. Enjoy cozy evenings in the family room, complete with a fireplace. Upstairs, the spacious primary bedroom includes two walk-in closets and a luxurious ensuite with a soaker tub and tiled walk-in shower. Three additional well-sized bedrooms provide ample space for the whole family. The basement offers oversized windows, a finished 18x12 room with a walk-in closet and 3-piece bath, plus a large 35x16 unfinished space ready for your custom touch. Located in a family-friendly community close to parks, trails, schools, highway access, and amenities this is the perfect place to call home! (id:50976)
Property Details
|
MLS® Number
|
X12197765 |
|
Property Type
|
Single Family |
|
Amenities Near By
|
Hospital, Park, Schools |
|
Features
|
Carpet Free |
|
Parking Space Total
|
6 |
Building
|
Bathroom Total
|
4 |
|
Bedrooms Above Ground
|
4 |
|
Bedrooms Below Ground
|
1 |
|
Bedrooms Total
|
5 |
|
Age
|
16 To 30 Years |
|
Appliances
|
Water Heater, Dishwasher, Dryer, Stove, Washer, Window Coverings, Refrigerator |
|
Basement Development
|
Partially Finished |
|
Basement Type
|
N/a (partially Finished) |
|
Construction Style Attachment
|
Detached |
|
Cooling Type
|
Central Air Conditioning |
|
Exterior Finish
|
Brick |
|
Fireplace Present
|
Yes |
|
Fireplace Total
|
1 |
|
Flooring Type
|
Hardwood, Laminate, Ceramic |
|
Foundation Type
|
Concrete |
|
Half Bath Total
|
1 |
|
Heating Fuel
|
Natural Gas |
|
Heating Type
|
Forced Air |
|
Stories Total
|
2 |
|
Size Interior
|
2,500 - 3,000 Ft2 |
|
Type
|
House |
|
Utility Water
|
Municipal Water |
Parking
Land
|
Acreage
|
No |
|
Land Amenities
|
Hospital, Park, Schools |
|
Sewer
|
Sanitary Sewer |
|
Size Depth
|
109 Ft ,10 In |
|
Size Frontage
|
43 Ft |
|
Size Irregular
|
43 X 109.9 Ft |
|
Size Total Text
|
43 X 109.9 Ft |
Rooms
| Level |
Type |
Length |
Width |
Dimensions |
|
Second Level |
Primary Bedroom |
5.82 m |
5.18 m |
5.82 m x 5.18 m |
|
Second Level |
Bedroom 2 |
3.78 m |
3.43 m |
3.78 m x 3.43 m |
|
Second Level |
Bedroom 3 |
3.78 m |
3.43 m |
3.78 m x 3.43 m |
|
Second Level |
Bedroom 4 |
3.78 m |
3.43 m |
3.78 m x 3.43 m |
|
Basement |
Bedroom 5 |
5.91 m |
3.95 m |
5.91 m x 3.95 m |
|
Basement |
Family Room |
7.22 m |
4.55 m |
7.22 m x 4.55 m |
|
Main Level |
Living Room |
5.77 m |
3.68 m |
5.77 m x 3.68 m |
|
Main Level |
Dining Room |
5.77 m |
3.68 m |
5.77 m x 3.68 m |
|
Main Level |
Family Room |
5.18 m |
3.84 m |
5.18 m x 3.84 m |
|
Main Level |
Kitchen |
5.66 m |
3.94 m |
5.66 m x 3.94 m |
|
Main Level |
Eating Area |
2.75 m |
3.94 m |
2.75 m x 3.94 m |
https://www.realtor.ca/real-estate/28420523/26-stephenson-road-brantford



