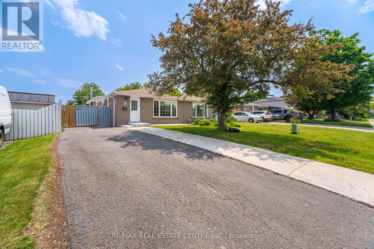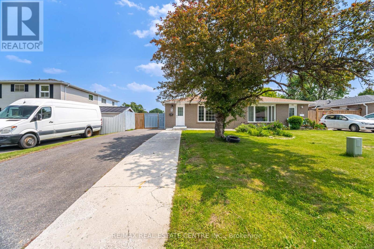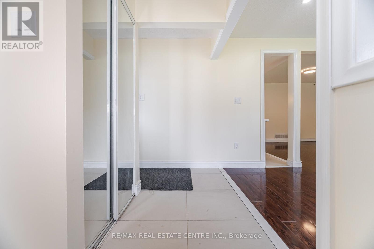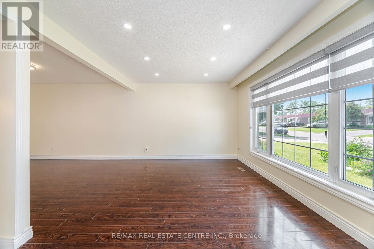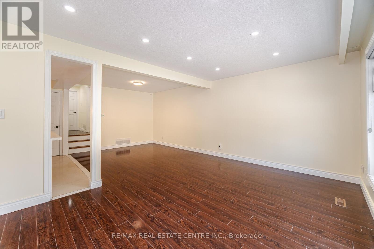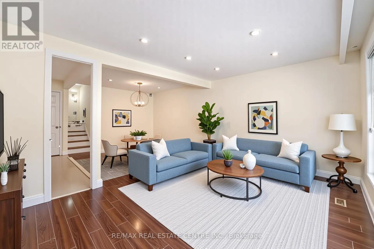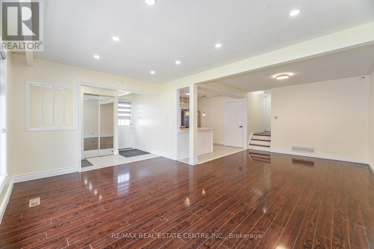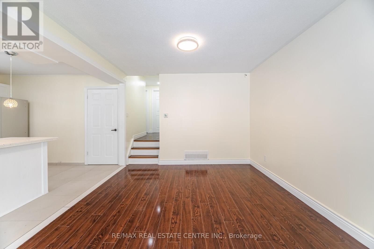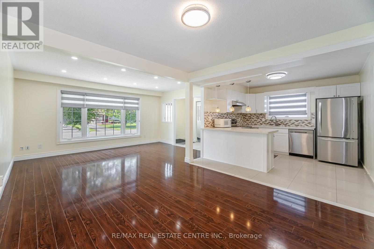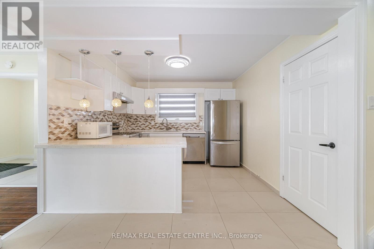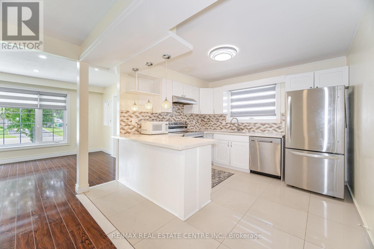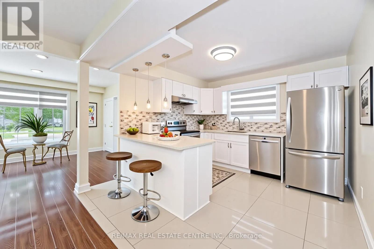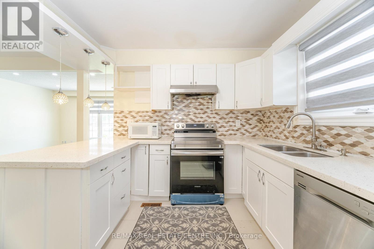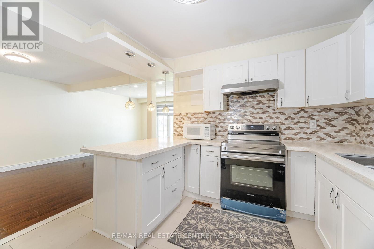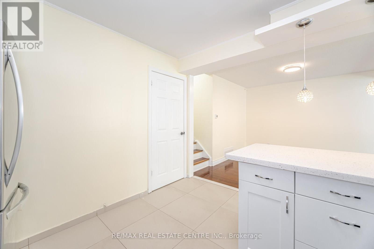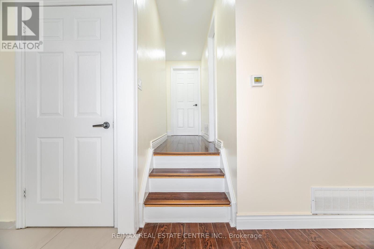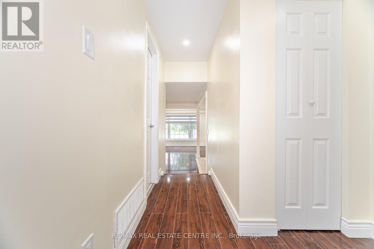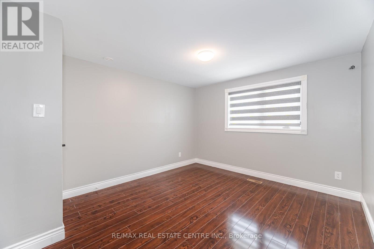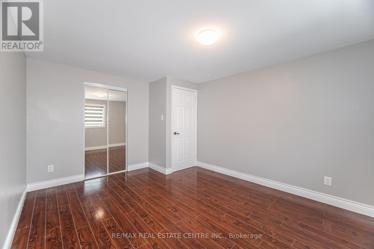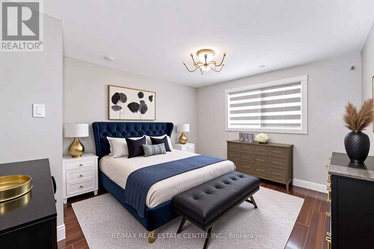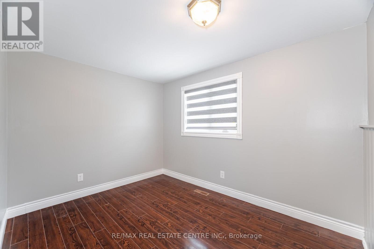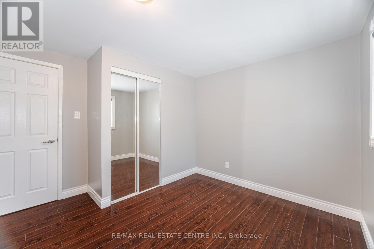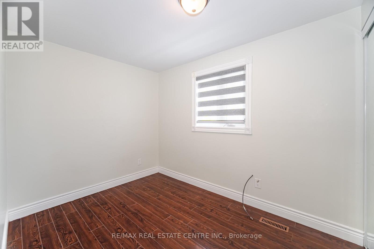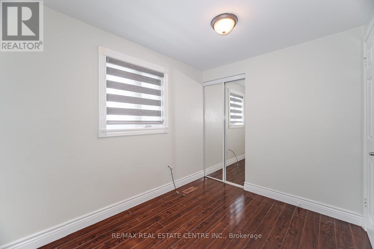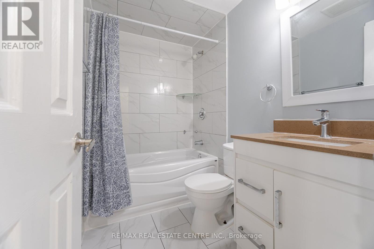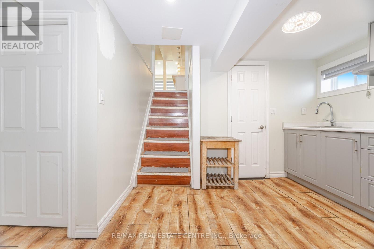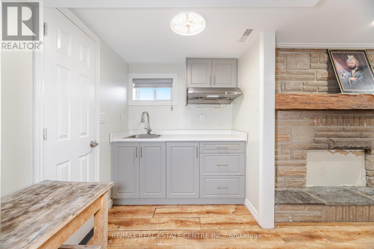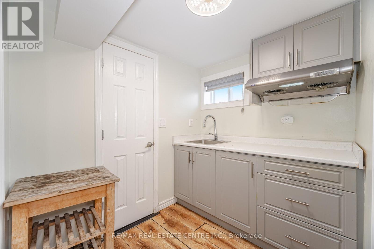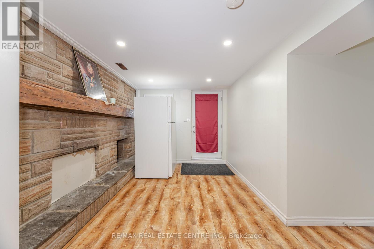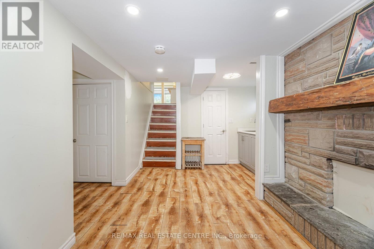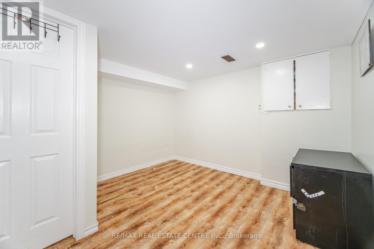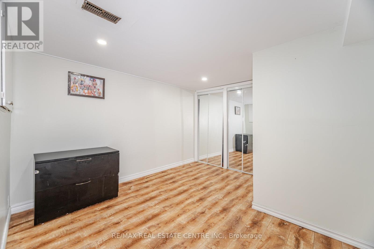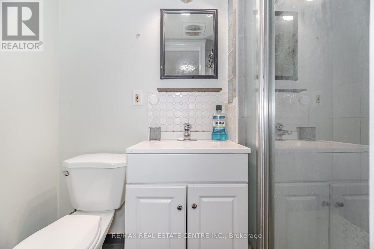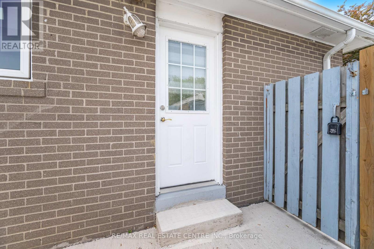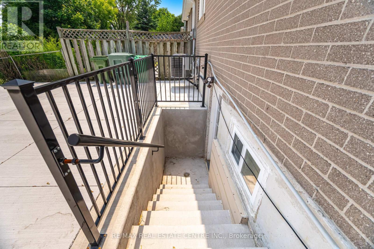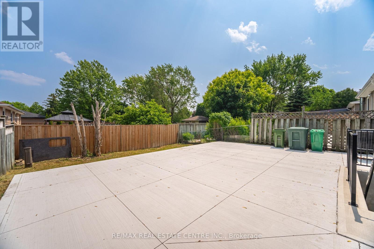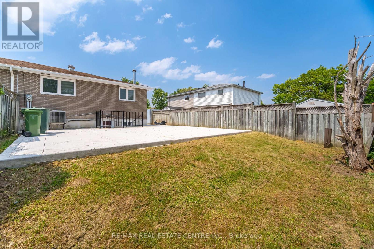4 Bedroom
2 Bathroom
700 - 1,100 ft2
Central Air Conditioning
Forced Air
$849,929
Charming Semi-Detached 3+1 Bedroom Backsplit on an Extra Deep Lot in Southgate Neighborhood of Brampton. Welcome to this well maintained 3-level backsplit featuring 3+1 bedrooms and 1 bedroom finished basement. Laminate flooring throughout, modern pot lights, and a stylish kitchen with granite countertops, porcelain floors and a tile backsplash. The upper level offers 3 spacious bedrooms and a full bathroom. The finished basement boasts a separate legal entrance, 1 bedroom, a kitchen, and a full bathroom perfect for extended family or rental income potential. Enjoy ample parking with a deep driveway that accommodates up to 5 vehicles. This home sits on an extra deep lot, offering plenty of outdoor space for entertaining or gardening. (id:50976)
Property Details
|
MLS® Number
|
W12198624 |
|
Property Type
|
Single Family |
|
Community Name
|
Southgate |
|
Parking Space Total
|
5 |
Building
|
Bathroom Total
|
2 |
|
Bedrooms Above Ground
|
3 |
|
Bedrooms Below Ground
|
1 |
|
Bedrooms Total
|
4 |
|
Appliances
|
Dishwasher, Dryer, Stove, Washer, Window Coverings, Refrigerator |
|
Basement Development
|
Finished |
|
Basement Features
|
Separate Entrance |
|
Basement Type
|
N/a (finished) |
|
Construction Style Attachment
|
Semi-detached |
|
Construction Style Split Level
|
Backsplit |
|
Cooling Type
|
Central Air Conditioning |
|
Exterior Finish
|
Brick |
|
Flooring Type
|
Laminate, Porcelain Tile |
|
Foundation Type
|
Concrete |
|
Heating Fuel
|
Natural Gas |
|
Heating Type
|
Forced Air |
|
Size Interior
|
700 - 1,100 Ft2 |
|
Type
|
House |
|
Utility Water
|
Municipal Water |
Parking
Land
|
Acreage
|
No |
|
Sewer
|
Sanitary Sewer |
|
Size Depth
|
110 Ft ,1 In |
|
Size Frontage
|
35 Ft |
|
Size Irregular
|
35 X 110.1 Ft |
|
Size Total Text
|
35 X 110.1 Ft |
Rooms
| Level |
Type |
Length |
Width |
Dimensions |
|
Basement |
Living Room |
|
|
Measurements not available |
|
Basement |
Kitchen |
|
|
Measurements not available |
|
Basement |
Bedroom |
|
|
Measurements not available |
|
Main Level |
Living Room |
4.87 m |
3.08 m |
4.87 m x 3.08 m |
|
Main Level |
Dining Room |
3.53 m |
3.08 m |
3.53 m x 3.08 m |
|
Main Level |
Kitchen |
3.35 m |
3.35 m |
3.35 m x 3.35 m |
|
Upper Level |
Primary Bedroom |
3.35 m |
4.02 m |
3.35 m x 4.02 m |
|
Upper Level |
Bedroom 2 |
3.35 m |
2.65 m |
3.35 m x 2.65 m |
|
Upper Level |
Bedroom 3 |
3.05 m |
2.29 m |
3.05 m x 2.29 m |
https://www.realtor.ca/real-estate/28421942/96-fallingdale-crescent-brampton-southgate-southgate




