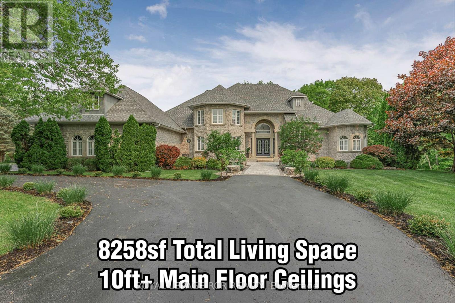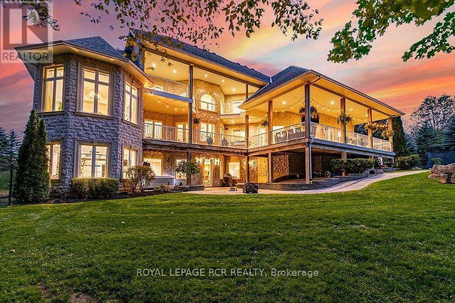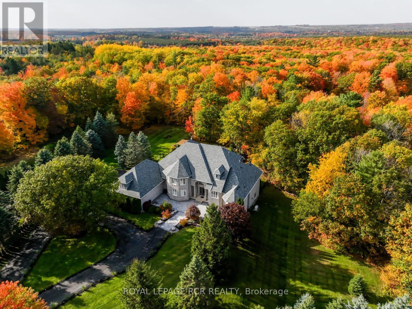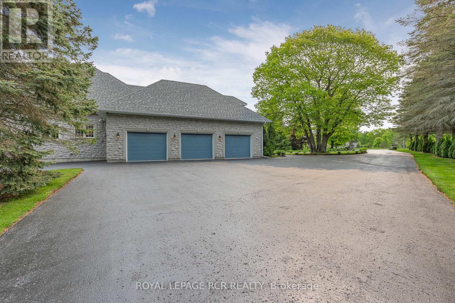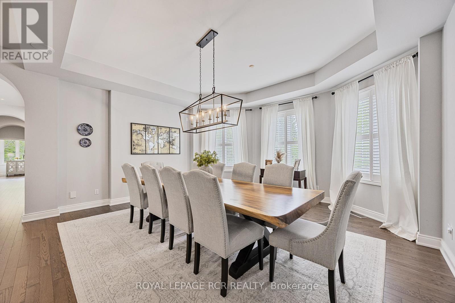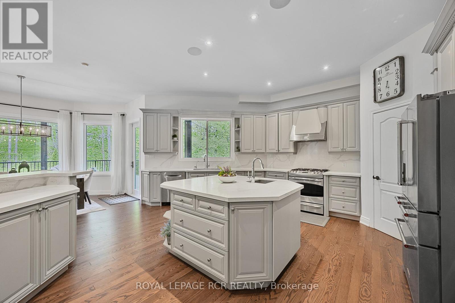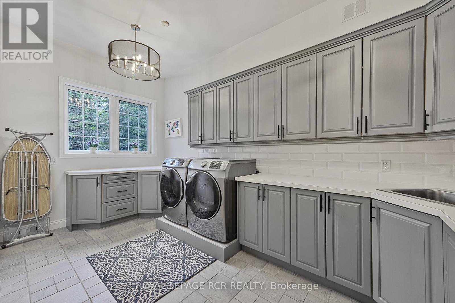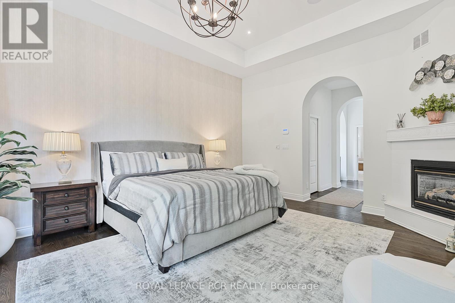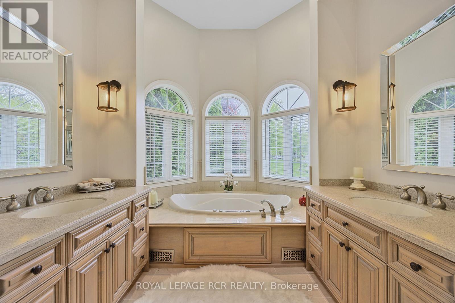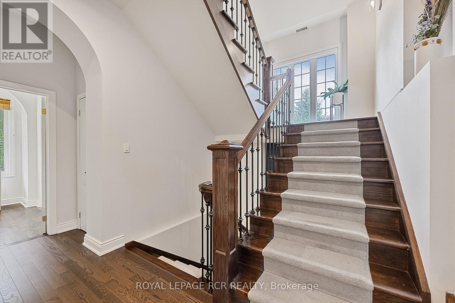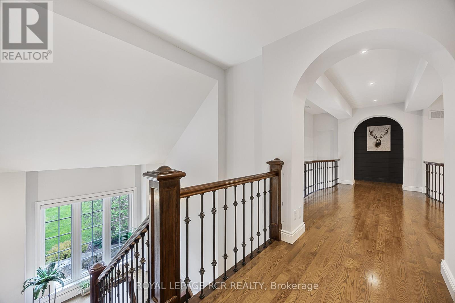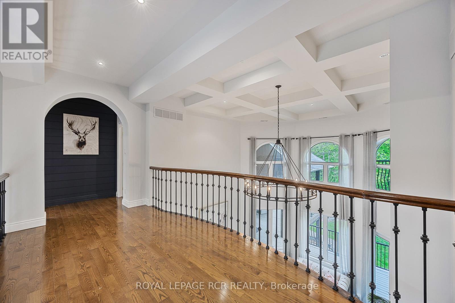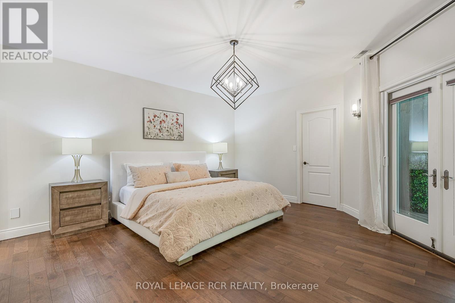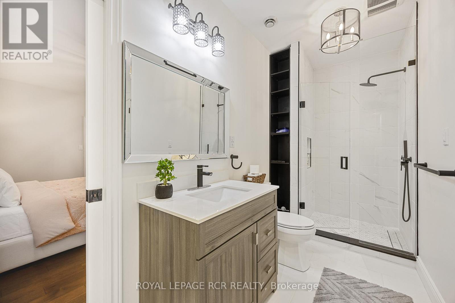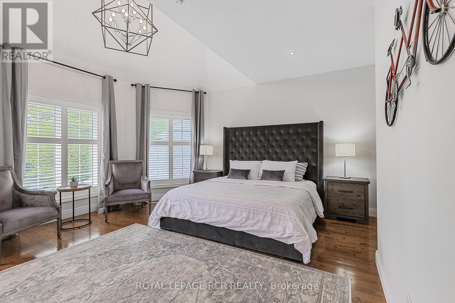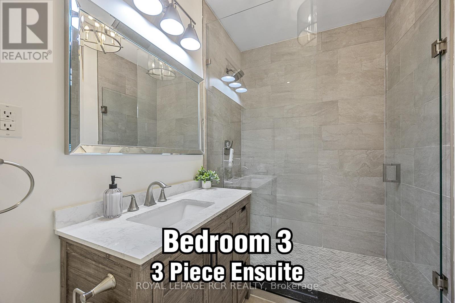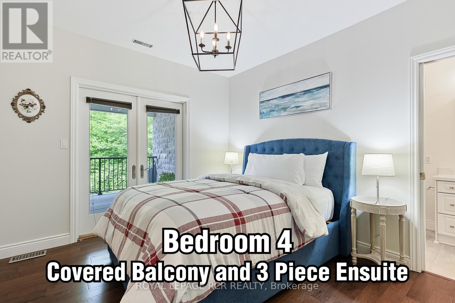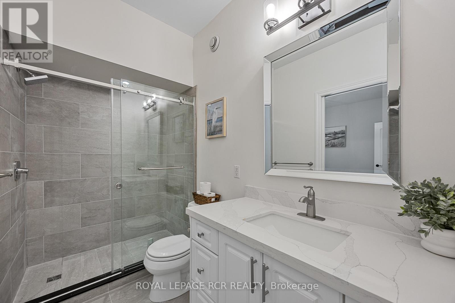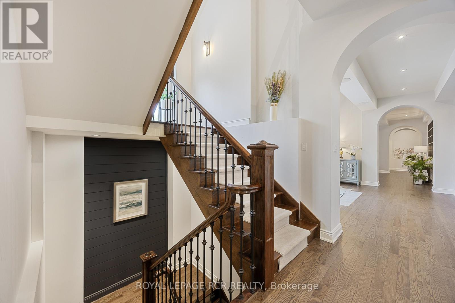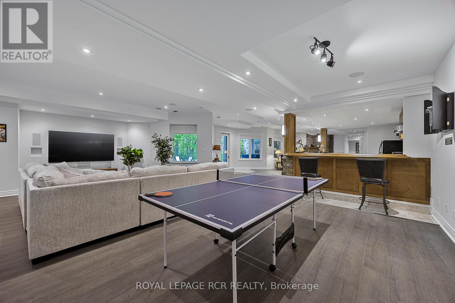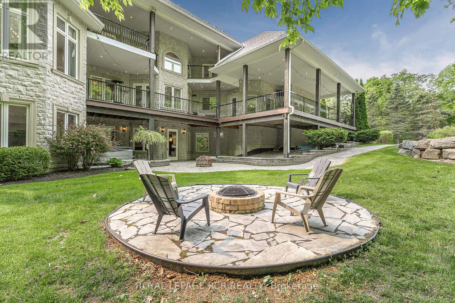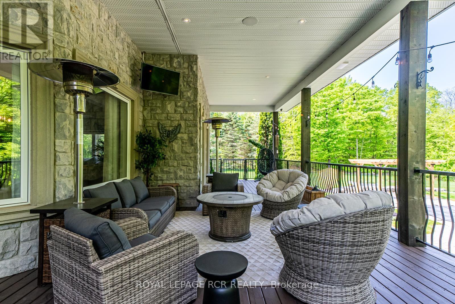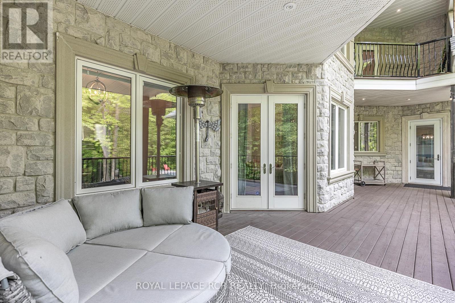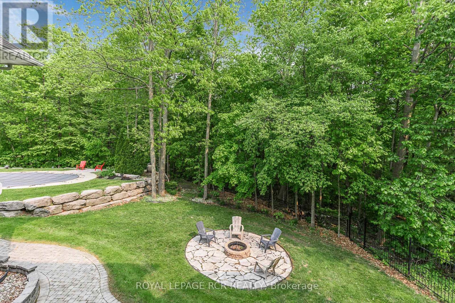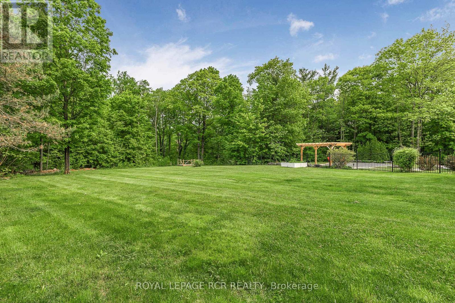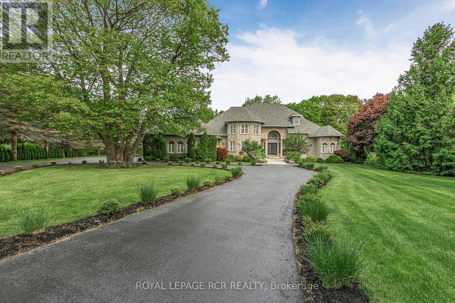6 Bedroom
6 Bathroom
5,000 - 100,000 ft2
Fireplace
Inground Pool
Central Air Conditioning
Forced Air
Acreage
Landscaped, Lawn Sprinkler
$3,650,000
Enjoy an elevated lifestyle in this 5210sqft (8258sf of living space) 4+2 Bedroom custom, stone BUNGALOFT estate with soaring ceilings, main floor Primary Suite, finished walk-out Basement, Smart Home technology, and huge unfinished Storage Loft over the 3 car Garage. This majestic 2.66 acre private forested, west exposure property is nestled high at the end of a quiet court in prestigious Foxfire Estates that is conveniently located within minutes to downtown Uxbridge. Experience palatial living with breathtaking architecture, soaring ceilings of 10-20ft main floor ceilings, 9ft second floor and 9.6ft basement ceilings. This exceptional design with exquisite finishings offers numerous walkouts to the expansive west side multiple floor balconies. The coffered up to 12 main floor Primary Suite wing, features gas fireplace, W/O to covered deck, his & her W/I closets, 6pc ensuite and access to the main floor Office/nursery. The open concept Kitchen with centre island, quartz counters, W/I pantry and spacious Breakfast Area offers a W/O to the expansive covered deck. The large Family room boasts window seats, waffle ceiling and gas fireplace. The exquisite 20ft, 2-storey Living Room with floor to ceiling gas fireplace and oversized windows is open to the Grand Foyer. The formal Dining Room presents coffered ceiling, B/I speakers and numerous windows. The 2nd floor Loft with floating Hallway offers 3 Bedrooms with ensuites and two Bedrooms with balconies. The prof fin W/O basement show cases an In-Law Suite, 3pc Bath, Sauna, custom stone climate-controlled Wine Cellar, Kitchen/service bar, gas fireplace, recreation, games area, gym, craft room and multiple-walkouts. Relax in the backyard oasis with inground pool, hot tub, prof. landscaping, firepit, large patio, pergola and natural forest. Located in "The Trail Capital of Canada," 12 Deer Run offers the perfect balance of rural tranquility and quick access to shops, restaurants, amenities. ski hills and golf courses. (id:50976)
Open House
This property has open houses!
Starts at:
3:00 pm
Ends at:
5:00 pm
Property Details
|
MLS® Number
|
N12199411 |
|
Property Type
|
Single Family |
|
Community Name
|
Rural Uxbridge |
|
Amenities Near By
|
Ski Area, Schools |
|
Features
|
Cul-de-sac, Wooded Area, Irregular Lot Size, Rolling, Conservation/green Belt, Sauna |
|
Parking Space Total
|
18 |
|
Pool Type
|
Inground Pool |
|
Structure
|
Deck, Porch |
Building
|
Bathroom Total
|
6 |
|
Bedrooms Above Ground
|
4 |
|
Bedrooms Below Ground
|
2 |
|
Bedrooms Total
|
6 |
|
Appliances
|
Central Vacuum, Water Heater, Sauna, Window Coverings |
|
Basement Development
|
Finished |
|
Basement Features
|
Walk Out |
|
Basement Type
|
N/a (finished) |
|
Construction Style Attachment
|
Detached |
|
Cooling Type
|
Central Air Conditioning |
|
Exterior Finish
|
Stone |
|
Fire Protection
|
Alarm System |
|
Fireplace Present
|
Yes |
|
Fireplace Total
|
4 |
|
Flooring Type
|
Laminate, Hardwood |
|
Foundation Type
|
Poured Concrete |
|
Half Bath Total
|
1 |
|
Heating Fuel
|
Natural Gas |
|
Heating Type
|
Forced Air |
|
Stories Total
|
2 |
|
Size Interior
|
5,000 - 100,000 Ft2 |
|
Type
|
House |
|
Utility Water
|
Drilled Well |
Parking
Land
|
Acreage
|
Yes |
|
Fence Type
|
Fenced Yard |
|
Land Amenities
|
Ski Area, Schools |
|
Landscape Features
|
Landscaped, Lawn Sprinkler |
|
Sewer
|
Septic System |
|
Size Depth
|
321 Ft ,4 In |
|
Size Frontage
|
74 Ft ,8 In |
|
Size Irregular
|
74.7 X 321.4 Ft |
|
Size Total Text
|
74.7 X 321.4 Ft|2 - 4.99 Acres |
|
Zoning Description
|
R1 |
Rooms
| Level |
Type |
Length |
Width |
Dimensions |
|
Second Level |
Bedroom 4 |
3.8 m |
3.3 m |
3.8 m x 3.3 m |
|
Second Level |
Bedroom 2 |
5.5 m |
4.8 m |
5.5 m x 4.8 m |
|
Second Level |
Bedroom 3 |
5.4 m |
4.6 m |
5.4 m x 4.6 m |
|
Basement |
Bedroom 5 |
8.9 m |
4.4 m |
8.9 m x 4.4 m |
|
Basement |
Bedroom |
4 m |
4 m |
4 m x 4 m |
|
Basement |
Recreational, Games Room |
13.1 m |
9.1 m |
13.1 m x 9.1 m |
|
Basement |
Games Room |
5.3 m |
5 m |
5.3 m x 5 m |
|
Basement |
Kitchen |
5.3 m |
3.3 m |
5.3 m x 3.3 m |
|
Basement |
Exercise Room |
9.6 m |
4.6 m |
9.6 m x 4.6 m |
|
Main Level |
Great Room |
5.7 m |
5.2 m |
5.7 m x 5.2 m |
|
Main Level |
Dining Room |
6.5 m |
5.4 m |
6.5 m x 5.4 m |
|
Main Level |
Office |
3.8 m |
3.7 m |
3.8 m x 3.7 m |
|
Main Level |
Kitchen |
5.8 m |
5.1 m |
5.8 m x 5.1 m |
|
Main Level |
Eating Area |
3.8 m |
4.1 m |
3.8 m x 4.1 m |
|
Main Level |
Family Room |
6.5 m |
5.8 m |
6.5 m x 5.8 m |
|
Main Level |
Primary Bedroom |
6.3 m |
4.5 m |
6.3 m x 4.5 m |
|
Main Level |
Laundry Room |
4.8 m |
3.2 m |
4.8 m x 3.2 m |
https://www.realtor.ca/real-estate/28423196/12-deer-run-uxbridge-rural-uxbridge




