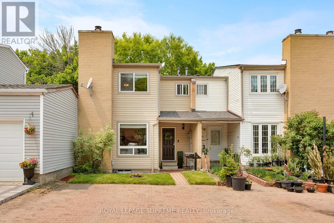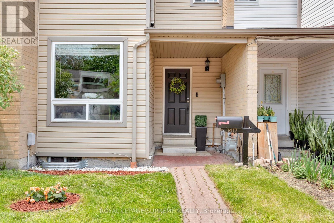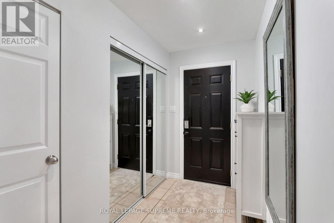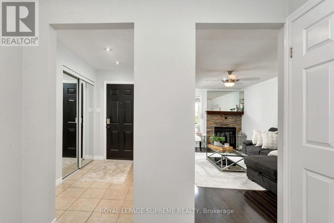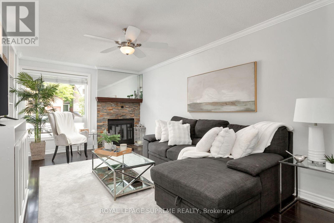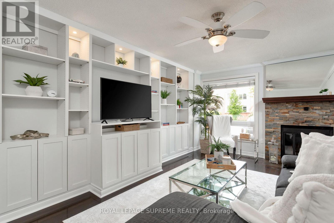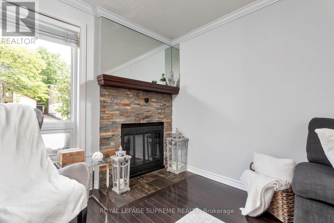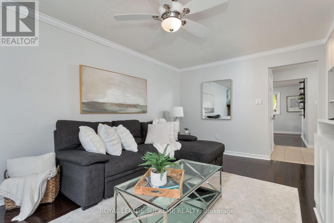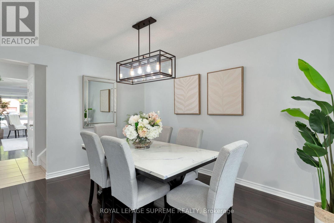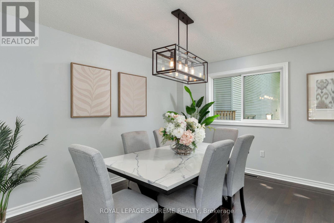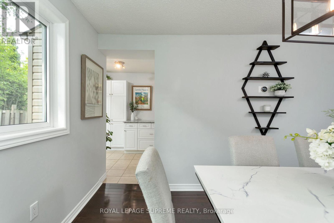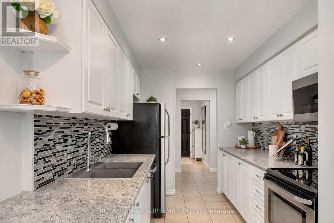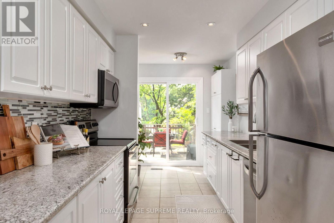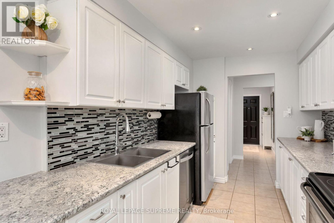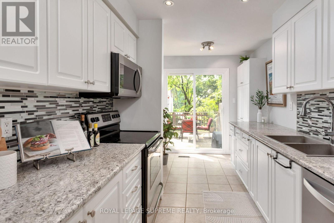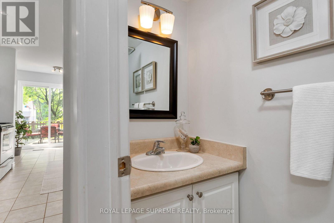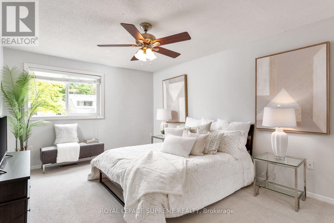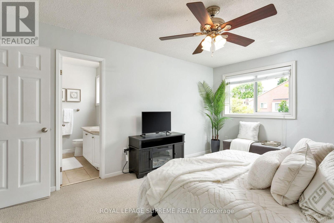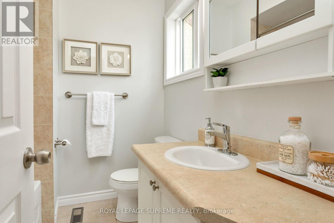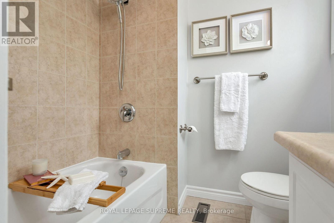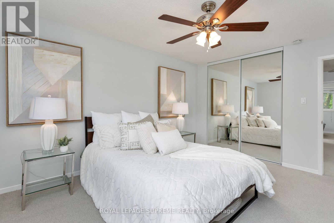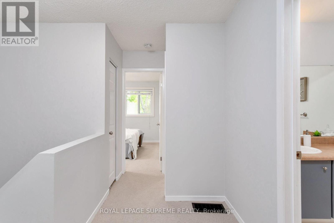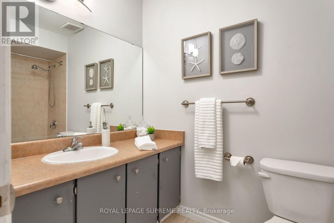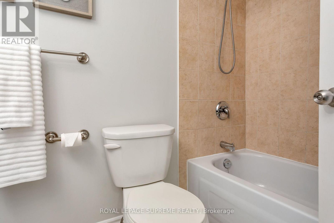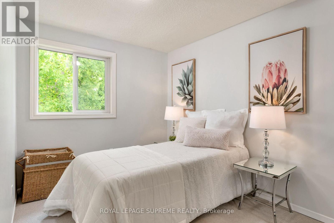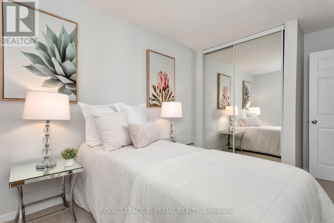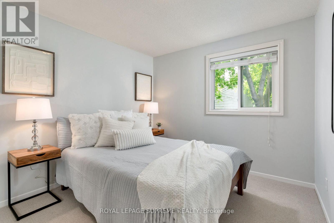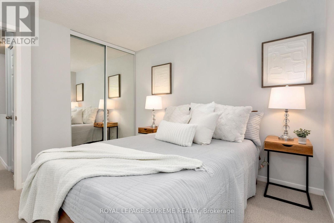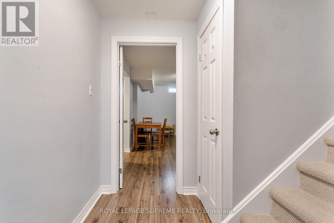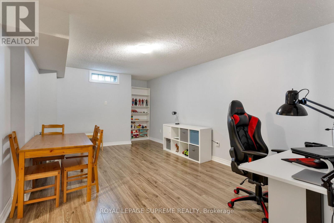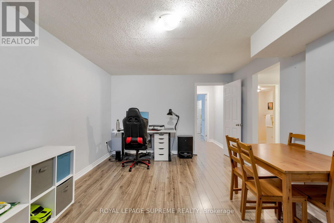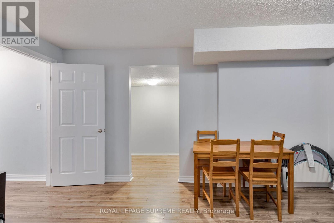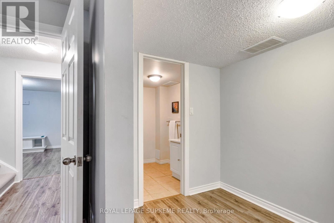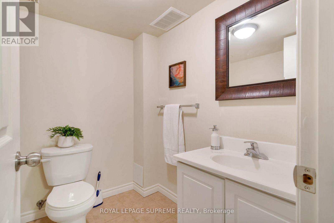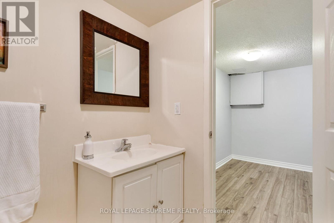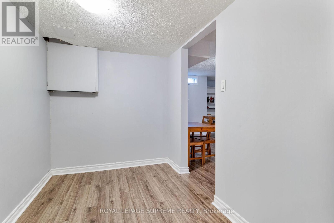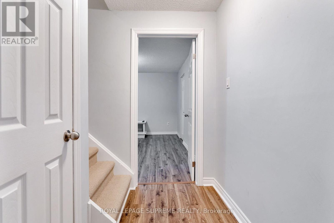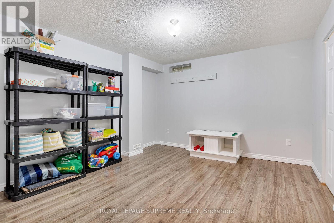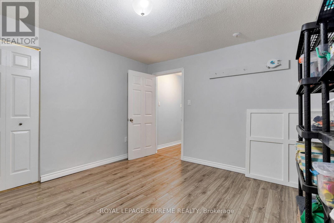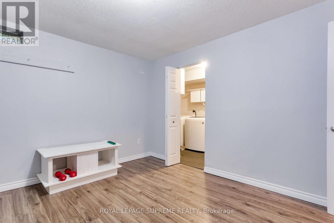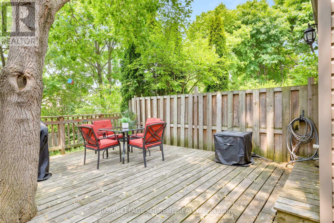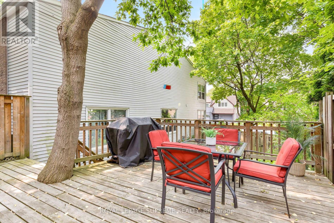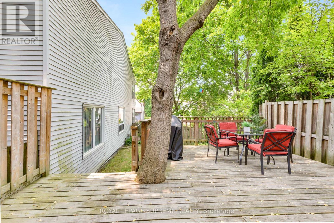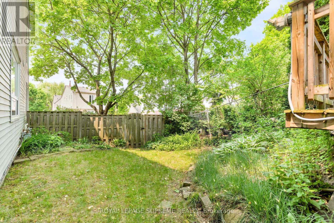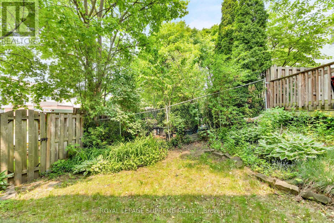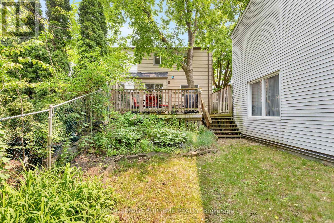3 Bedroom
4 Bathroom
1,100 - 1,500 ft2
Central Air Conditioning
Forced Air
$899,000
This bright and spacious 3-bedroom, 4-bathroom freehold townhouse in prestigious Lorne Park is the perfect place to call home especially for first-time buyers or young families looking to settle in one of South Mississaugas most coveted communities.Freshly painted with brand new broadloom upstairs, this home is move-in ready and full of natural light. The galley-style kitchen features ceramic tiles, stainless steel appliances, and a walkout to a generous backyard perfect for weekend BBQs and outdoor play. Upstairs, you'll find three spacious bedrooms, including a primary retreat with a 4-piece ensuite. The finished basement offers the ultimate hangout space for teens and/or a fun play area for younger kids.Located just minutes from the lake, transit, shopping, top-rated schools, and all that South Mississauga has to offer this is the home your family has been waiting for. Dont miss your chance to get into Lorne Park with a property that truly checks all the boxes. (id:50976)
Open House
This property has open houses!
Starts at:
2:00 pm
Ends at:
4:00 pm
Starts at:
2:00 pm
Ends at:
4:00 pm
Property Details
|
MLS® Number
|
W12199100 |
|
Property Type
|
Single Family |
|
Community Name
|
Lorne Park |
|
Amenities Near By
|
Park, Public Transit |
|
Parking Space Total
|
2 |
|
Structure
|
Deck |
Building
|
Bathroom Total
|
4 |
|
Bedrooms Above Ground
|
3 |
|
Bedrooms Total
|
3 |
|
Appliances
|
Window Coverings |
|
Basement Development
|
Finished |
|
Basement Type
|
N/a (finished) |
|
Construction Style Attachment
|
Attached |
|
Cooling Type
|
Central Air Conditioning |
|
Exterior Finish
|
Brick, Vinyl Siding |
|
Flooring Type
|
Hardwood, Ceramic, Carpeted, Laminate |
|
Foundation Type
|
Poured Concrete |
|
Half Bath Total
|
2 |
|
Heating Fuel
|
Natural Gas |
|
Heating Type
|
Forced Air |
|
Stories Total
|
2 |
|
Size Interior
|
1,100 - 1,500 Ft2 |
|
Type
|
Row / Townhouse |
|
Utility Water
|
Municipal Water |
Parking
Land
|
Acreage
|
No |
|
Land Amenities
|
Park, Public Transit |
|
Sewer
|
Sanitary Sewer |
|
Size Depth
|
132 Ft ,9 In |
|
Size Frontage
|
20 Ft ,9 In |
|
Size Irregular
|
20.8 X 132.8 Ft |
|
Size Total Text
|
20.8 X 132.8 Ft |
Rooms
| Level |
Type |
Length |
Width |
Dimensions |
|
Second Level |
Primary Bedroom |
4.77 m |
3.51 m |
4.77 m x 3.51 m |
|
Second Level |
Bedroom 2 |
3.36 m |
3.01 m |
3.36 m x 3.01 m |
|
Second Level |
Bedroom 3 |
4.12 m |
2.6 m |
4.12 m x 2.6 m |
|
Basement |
Recreational, Games Room |
6.31 m |
3.6 m |
6.31 m x 3.6 m |
|
Basement |
Playroom |
4.09 m |
3.6 m |
4.09 m x 3.6 m |
|
Basement |
Den |
2.83 m |
2.01 m |
2.83 m x 2.01 m |
|
Main Level |
Living Room |
5.51 m |
3.51 m |
5.51 m x 3.51 m |
|
Main Level |
Dining Room |
4.09 m |
3.12 m |
4.09 m x 3.12 m |
|
Main Level |
Kitchen |
5.15 m |
2.58 m |
5.15 m x 2.58 m |
https://www.realtor.ca/real-estate/28422679/1417-andros-boulevard-mississauga-lorne-park-lorne-park



