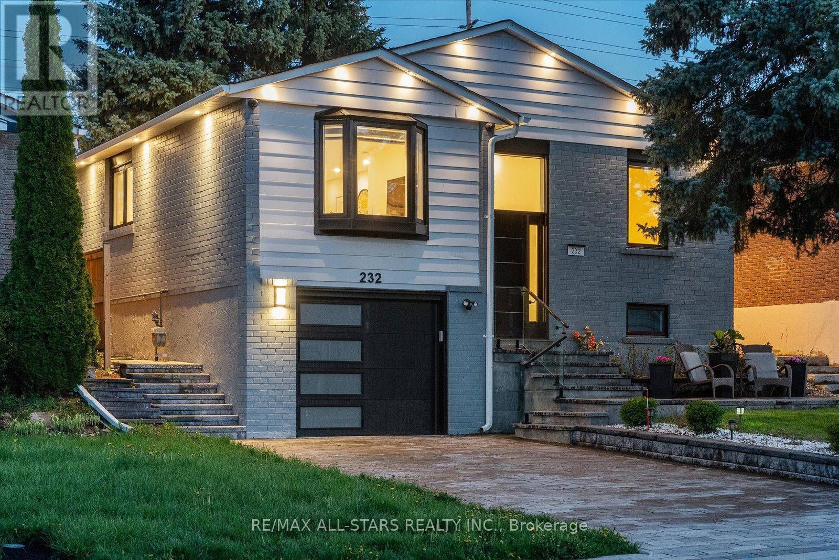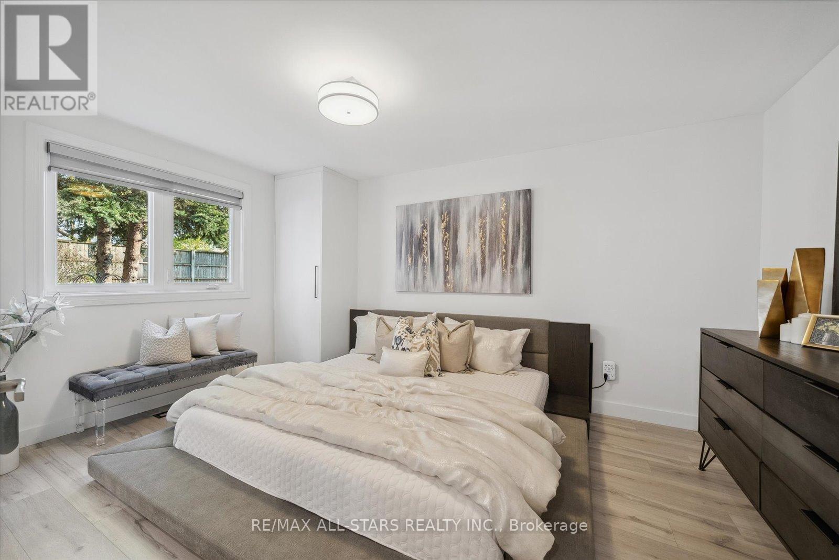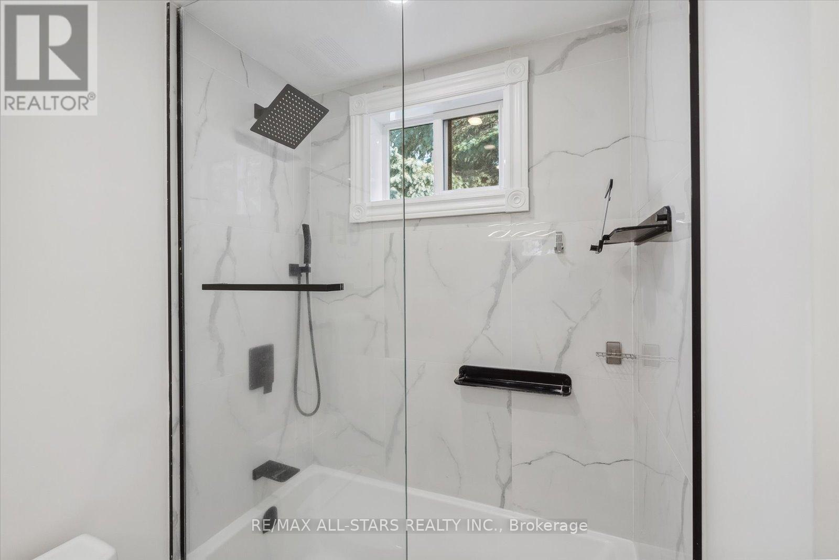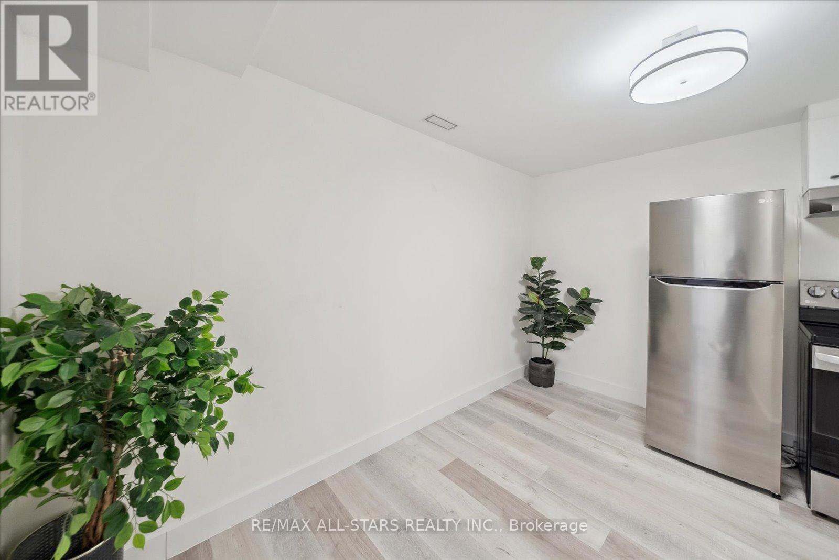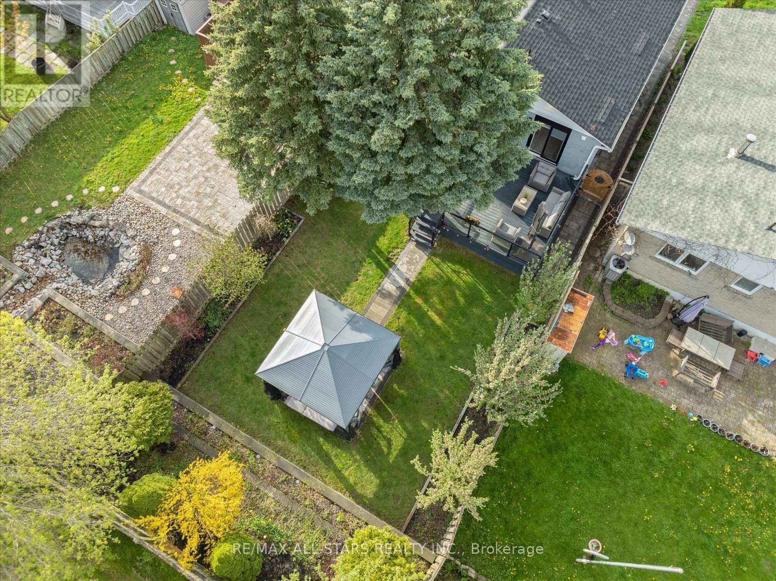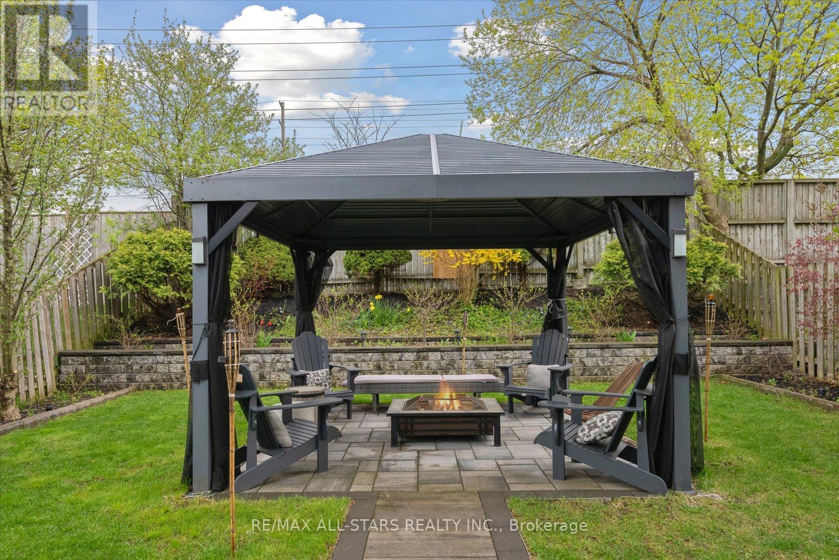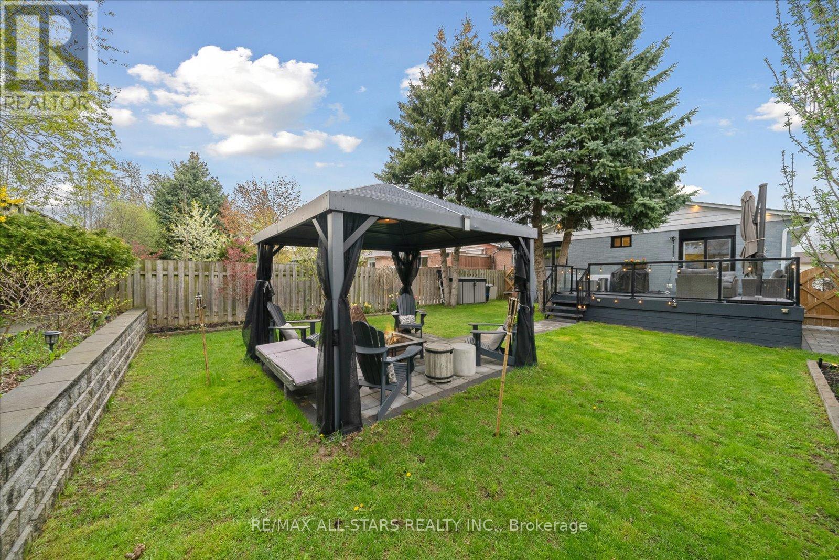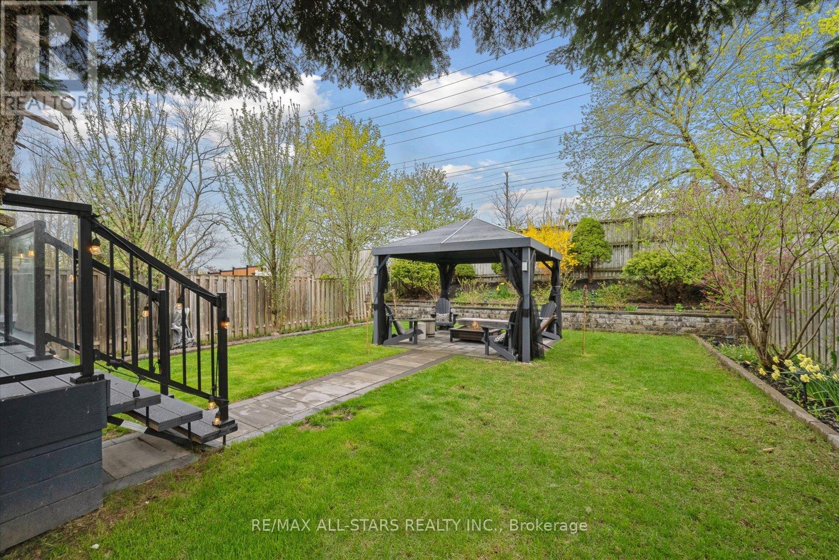4 Bedroom
3 Bathroom
1,100 - 1,500 ft2
Raised Bungalow
Central Air Conditioning
Forced Air
Landscaped
$1,148,800
Magnificent Luxury Inspired & Fully Reno'd From Top To Bottom Executive 3+1 Bedroom 3 Full Bath Raised Bungalow With Elegant Craftsmanship & Breathtaking Fine Finishes Throughout, Including New Accent Wall & Mini Fireplace in Living Room. Offering A Bright & Spacious Open Concept Design Main Level With Gourmet Custom Chef's Kitchen, Quartz Counters, Backsplash & Att. Quartz Dining Table PLUS Pantry, Gleaming hardwood Flooring, Exquisite Designer Light Fixtures & LED Pot Lights. Primary Suite Features Devine 5Pc Ensuite & B/I Closets. Complete With Fully Self Contained In-Law Suite Featuring A Separate Entrance, 2nd Kitchen, Spacious +1 Bedroom, An Inviting Living Space & *2nd Laundry Facility! B/I Direct Entry To Attached Oversized Garage W/RGDO & New Insulated Garage Door. Private Fully Fenced Sun Drenched Backyard Oasis Complete With Glass Rail & Remarkable Composite Entertainment Deck, Delightful Metal Gazebo, Double Gate System & Spectacular Professional Hardscape & Landscape Included. Stunning Stone Interlock Feature In Front, & Backyard. Exudes True Pride Of Ownership Throughout, This Meticulously Maintained Immaculate Residence With Excellent Efficiency & So Much More!! *Nest Smart Thermostat, Nest Doorbell Camera, Keyless Door Pin Pad, One Smart Living Room Lighting, ***LOWER LEVEL IS CURRENTLY VACANT*** Owner Occupied. (id:50976)
Property Details
|
MLS® Number
|
N12198701 |
|
Property Type
|
Single Family |
|
Community Name
|
Central Newmarket |
|
Amenities Near By
|
Hospital, Park, Schools |
|
Community Features
|
Community Centre |
|
Features
|
Lighting, Carpet Free, In-law Suite |
|
Parking Space Total
|
5 |
|
Structure
|
Deck, Patio(s), Shed |
Building
|
Bathroom Total
|
3 |
|
Bedrooms Above Ground
|
3 |
|
Bedrooms Below Ground
|
1 |
|
Bedrooms Total
|
4 |
|
Appliances
|
Water Softener, Water Heater, Blinds, Dryer, Microwave, Range, Two Stoves, Two Washers, Two Refrigerators |
|
Architectural Style
|
Raised Bungalow |
|
Basement Development
|
Finished |
|
Basement Features
|
Separate Entrance |
|
Basement Type
|
N/a (finished) |
|
Construction Style Attachment
|
Detached |
|
Cooling Type
|
Central Air Conditioning |
|
Exterior Finish
|
Brick, Vinyl Siding |
|
Fire Protection
|
Security System, Smoke Detectors |
|
Flooring Type
|
Laminate, Tile |
|
Foundation Type
|
Concrete |
|
Heating Fuel
|
Natural Gas |
|
Heating Type
|
Forced Air |
|
Stories Total
|
1 |
|
Size Interior
|
1,100 - 1,500 Ft2 |
|
Type
|
House |
|
Utility Water
|
Municipal Water |
Parking
Land
|
Acreage
|
No |
|
Fence Type
|
Fenced Yard |
|
Land Amenities
|
Hospital, Park, Schools |
|
Landscape Features
|
Landscaped |
|
Sewer
|
Sanitary Sewer |
|
Size Depth
|
130 Ft ,1 In |
|
Size Frontage
|
40 Ft |
|
Size Irregular
|
40 X 130.1 Ft |
|
Size Total Text
|
40 X 130.1 Ft |
|
Zoning Description
|
Residential |
Rooms
| Level |
Type |
Length |
Width |
Dimensions |
|
Lower Level |
Laundry Room |
0.82 m |
2.1 m |
0.82 m x 2.1 m |
|
Lower Level |
Bathroom |
1.5 m |
1.97 m |
1.5 m x 1.97 m |
|
Lower Level |
Family Room |
6.81 m |
5.52 m |
6.81 m x 5.52 m |
|
Lower Level |
Kitchen |
4.64 m |
3.62 m |
4.64 m x 3.62 m |
|
Lower Level |
Bedroom |
5.76 m |
3.5 m |
5.76 m x 3.5 m |
|
Main Level |
Living Room |
3.37 m |
3.62 m |
3.37 m x 3.62 m |
|
Main Level |
Dining Room |
4.67 m |
5.8 m |
4.67 m x 5.8 m |
|
Main Level |
Kitchen |
3.75 m |
3.59 m |
3.75 m x 3.59 m |
|
Main Level |
Bedroom |
4.5 m |
3.33 m |
4.5 m x 3.33 m |
|
Main Level |
Bedroom 2 |
2.72 m |
3.33 m |
2.72 m x 3.33 m |
|
Main Level |
Bedroom 3 |
3.37 m |
3.33 m |
3.37 m x 3.33 m |
|
Main Level |
Bathroom |
2.46 m |
1.03 m |
2.46 m x 1.03 m |
Utilities
|
Cable
|
Installed |
|
Electricity
|
Installed |
|
Sewer
|
Installed |
https://www.realtor.ca/real-estate/28421873/232-currey-crescent-newmarket-central-newmarket-central-newmarket



