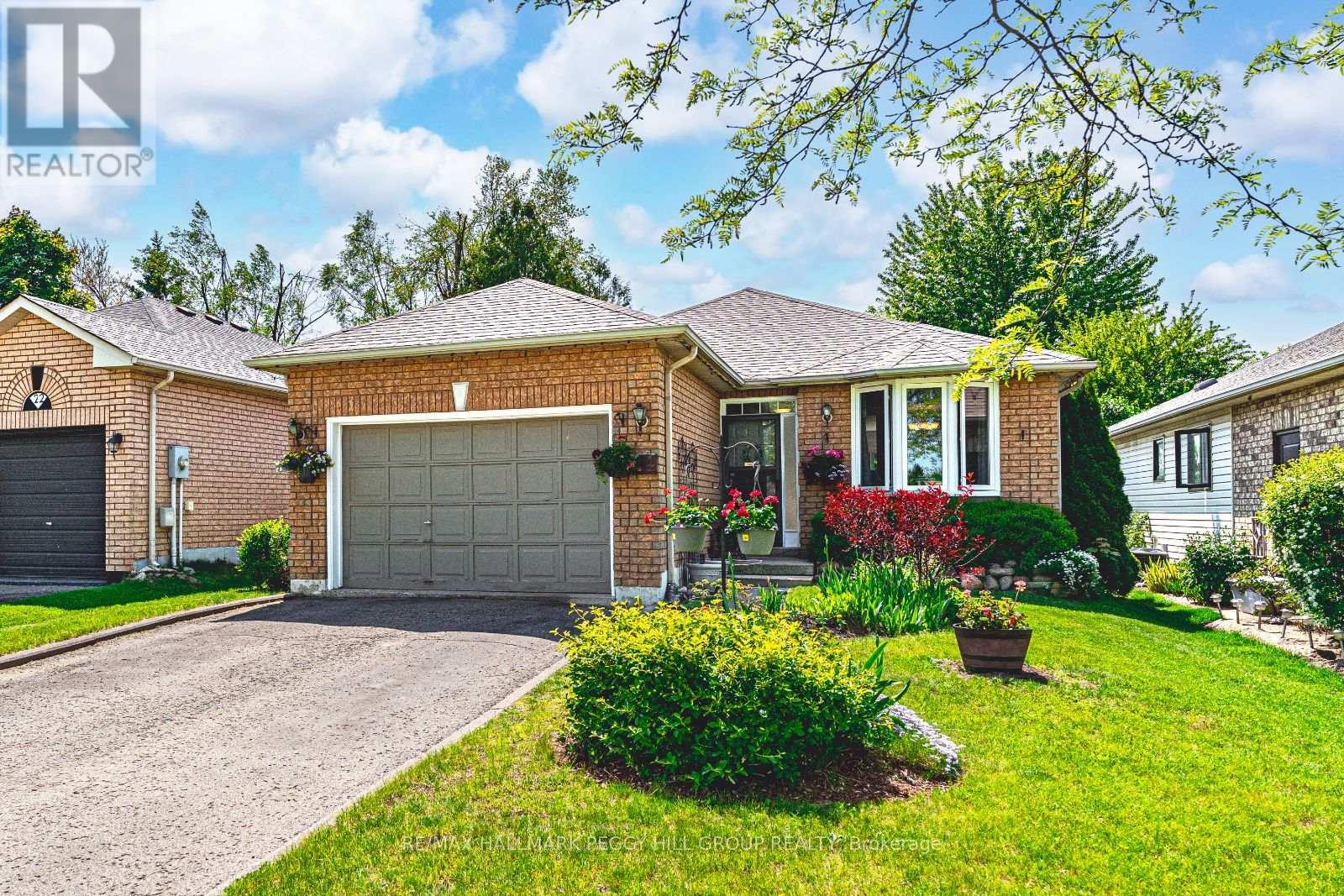4 Bedroom
2 Bathroom
1,100 - 1,500 ft2
Bungalow
Fireplace
Central Air Conditioning
Forced Air
Landscaped
$759,000
YOUR NEXT HOME SWEET HOME - A TURN-KEY BUNGALOW IN ARDAGH WITH GORGEOUS LANDSCAPING, A FUNCTIONAL LAYOUT & THOUGHTFUL UPDATES! This thoughtfully updated bungalow in Barries desirable Ardagh neighbourhood offers quiet, family-friendly living with schools, parks, and trails within walking distance and under 10 minutes by car to Kempenfelt Bay, Centennial Beach, waterfront trails, and the downtown core. Convenient highway access and the Allandale GO station make commuting easy. The beautifully landscaped lot features vibrant perennial gardens, a manicured front lawn, and no front sidewalk, providing extra parking space. The oversized single garage includes inside entry, side yard access, and an automatic garage door opener, complementing the fenced backyard with a deck thats perfect for summer dining and entertaining. Inside, over 1,900 sq ft of bright, functional living space awaits with engineered hardwood floors on the main level paired with luxury vinyl in the kitchen. The kitchen offers wood-toned cabinetry, a large pantry wall, a double sink, and a bright eat-in area with walkout access to the backyard deck framed by tall windows. The combined living and dining areas are filled with natural light, and each of the three comfortable bedrooms features a double closet. The fully finished lower level includes a generous rec room with a cozy fireplace, a den or office, a bedroom, and a 4-piece bath, making it ideal for guests, work, or relaxation. Updates include a high-efficiency furnace (2023), updated windows (2016), and shingles (2013). This #HomeToStay offers practical living with thoughtful details ready for your next chapter! (id:50976)
Property Details
|
MLS® Number
|
S12198750 |
|
Property Type
|
Single Family |
|
Community Name
|
Ardagh |
|
Amenities Near By
|
Park, Schools |
|
Community Features
|
School Bus |
|
Features
|
Irregular Lot Size, Flat Site, Sump Pump |
|
Parking Space Total
|
5 |
|
Structure
|
Deck |
|
View Type
|
City View |
Building
|
Bathroom Total
|
2 |
|
Bedrooms Above Ground
|
3 |
|
Bedrooms Below Ground
|
1 |
|
Bedrooms Total
|
4 |
|
Age
|
16 To 30 Years |
|
Amenities
|
Fireplace(s) |
|
Appliances
|
Garage Door Opener Remote(s), Dishwasher, Dryer, Garage Door Opener, Stove, Washer, Refrigerator |
|
Architectural Style
|
Bungalow |
|
Basement Development
|
Finished |
|
Basement Type
|
Full (finished) |
|
Construction Style Attachment
|
Detached |
|
Cooling Type
|
Central Air Conditioning |
|
Exterior Finish
|
Brick, Vinyl Siding |
|
Fireplace Present
|
Yes |
|
Fireplace Total
|
1 |
|
Flooring Type
|
Carpeted |
|
Foundation Type
|
Poured Concrete |
|
Heating Fuel
|
Natural Gas |
|
Heating Type
|
Forced Air |
|
Stories Total
|
1 |
|
Size Interior
|
1,100 - 1,500 Ft2 |
|
Type
|
House |
|
Utility Water
|
Municipal Water |
Parking
|
Attached Garage
|
|
|
Garage
|
|
|
Inside Entry
|
|
Land
|
Acreage
|
No |
|
Fence Type
|
Fully Fenced, Fenced Yard |
|
Land Amenities
|
Park, Schools |
|
Landscape Features
|
Landscaped |
|
Sewer
|
Sanitary Sewer |
|
Size Depth
|
104 Ft |
|
Size Frontage
|
39 Ft ,4 In |
|
Size Irregular
|
39.4 X 104 Ft ; 114.85x1.74x39.21x103.95x39.38 Ft |
|
Size Total Text
|
39.4 X 104 Ft ; 114.85x1.74x39.21x103.95x39.38 Ft|under 1/2 Acre |
|
Zoning Description
|
R3 |
Rooms
| Level |
Type |
Length |
Width |
Dimensions |
|
Basement |
Recreational, Games Room |
8.59 m |
4.29 m |
8.59 m x 4.29 m |
|
Basement |
Den |
2.72 m |
3.28 m |
2.72 m x 3.28 m |
|
Basement |
Bedroom 4 |
3.78 m |
3.17 m |
3.78 m x 3.17 m |
|
Main Level |
Kitchen |
3.66 m |
4.37 m |
3.66 m x 4.37 m |
|
Main Level |
Dining Room |
4.47 m |
3.15 m |
4.47 m x 3.15 m |
|
Main Level |
Living Room |
4.14 m |
4.22 m |
4.14 m x 4.22 m |
|
Main Level |
Primary Bedroom |
3.94 m |
3.78 m |
3.94 m x 3.78 m |
|
Main Level |
Bedroom 2 |
2.62 m |
2.72 m |
2.62 m x 2.72 m |
|
Main Level |
Bedroom 3 |
2.74 m |
3.84 m |
2.74 m x 3.84 m |
Utilities
|
Cable
|
Available |
|
Electricity
|
Installed |
|
Sewer
|
Installed |
https://www.realtor.ca/real-estate/28422528/24-nicholson-drive-barrie-ardagh-ardagh


































