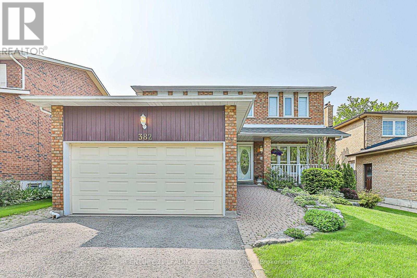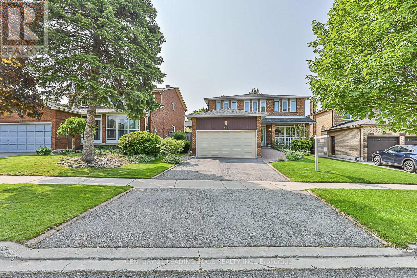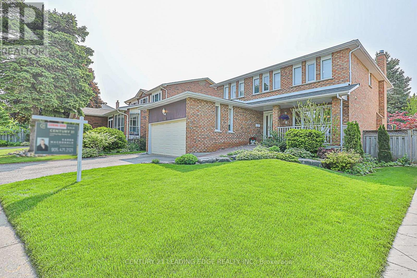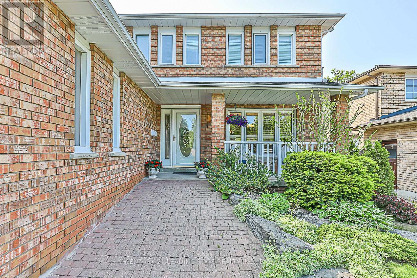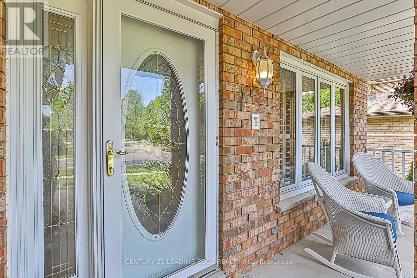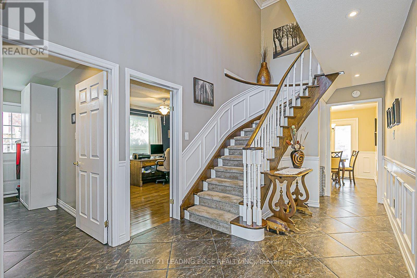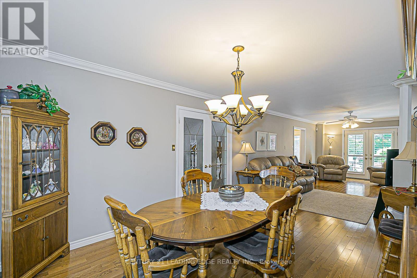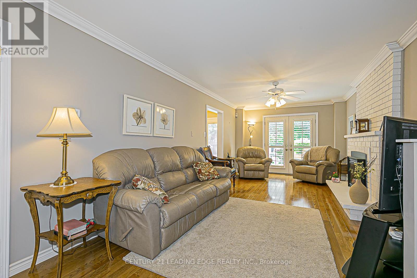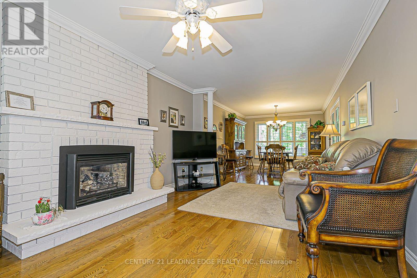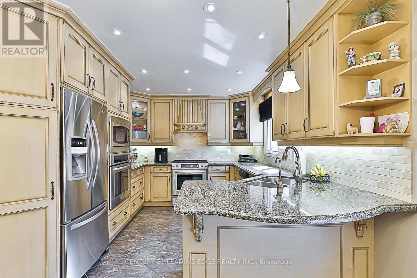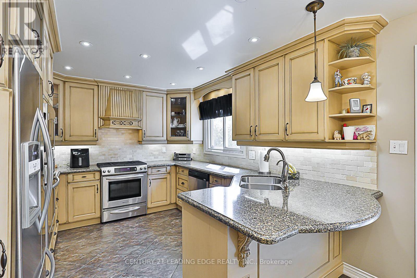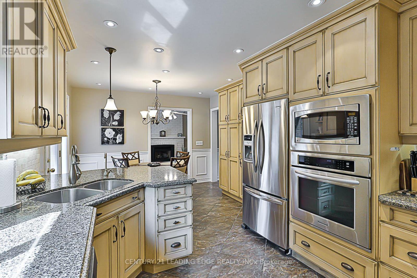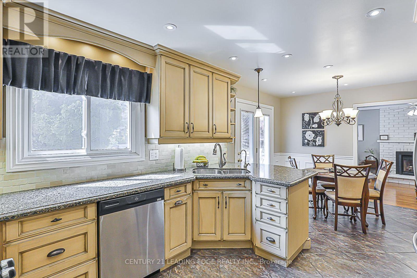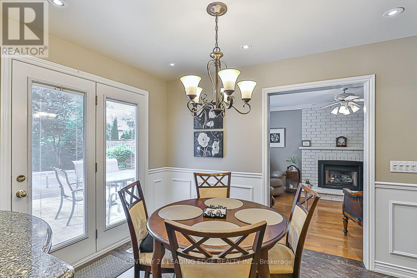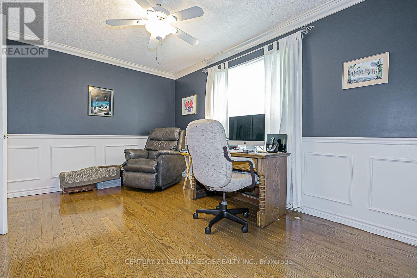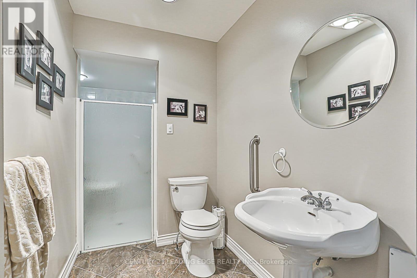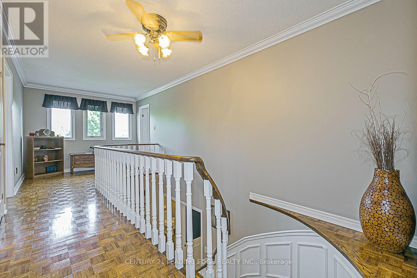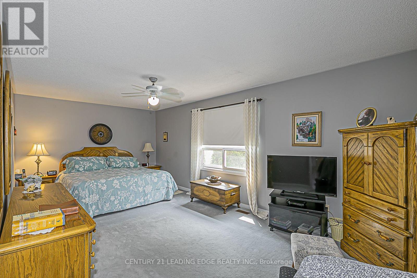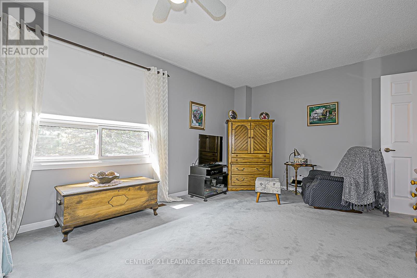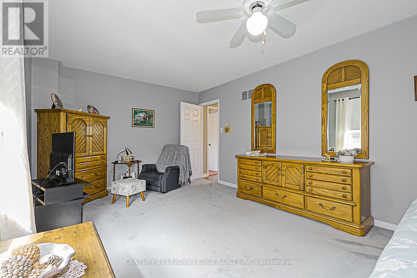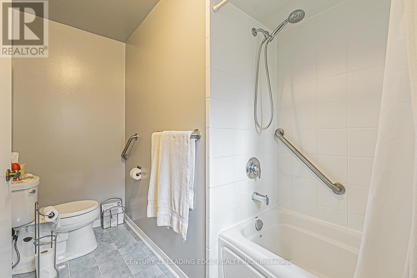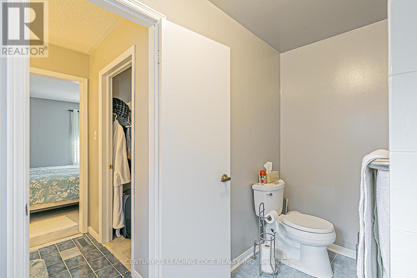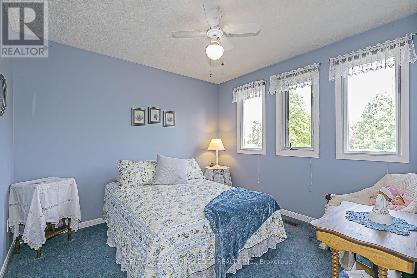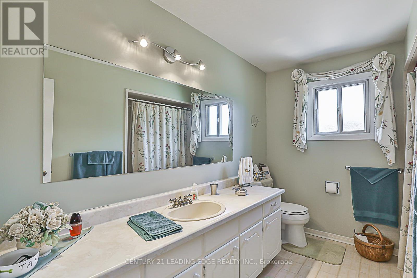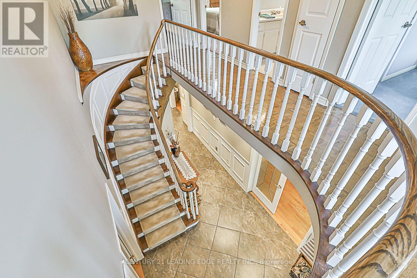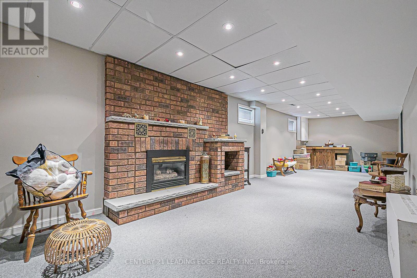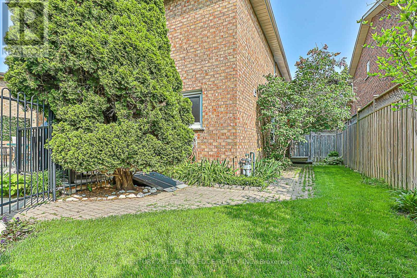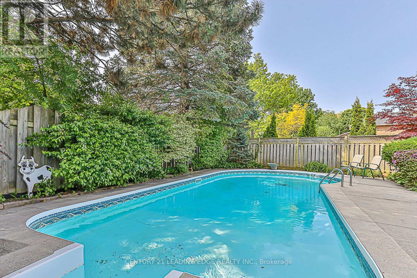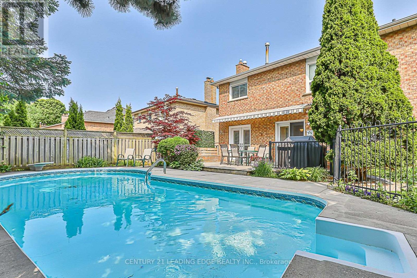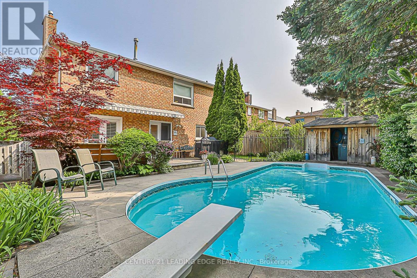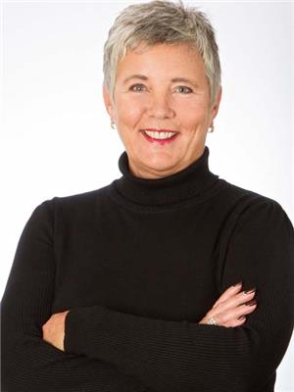5 Bedroom
4 Bathroom
2,000 - 2,500 ft2
Fireplace
Inground Pool
Central Air Conditioning
Forced Air
$1,468,000
Welcome home! Pride of ownership is evident in this quality, Greenpark built home that has been beautifully cared for by the same owner for over 30 years. Almost 2400 sqft with lovely curb appeal and welcoming porch, mature landscaping and sparkling inground salt water pool, this is a home you will be proud to call YOUR home. The interior has been "reimagined" providing a main floor office that could be utilized as a 5th bedroom... note the main floor 3 pc bath... for any family member that may have mobility issues. You'll appreciate the sunfilled, large principal rooms with smooth ceilings, gorgeous custom kitchen with all the bells and whistles, hardwood floors, wainscoting, French doors, crown moulding, pot lighting, main floor laundry with side door entry, two sets of French doors to the private yard, 2 gas fireplaces, and fully finished basement with a cold cellar, wet bar, huge rec room, flex space and a 3 pc bath. You'll spend your summers relaxing and entertaining in the south facing private yard and splashing in the beautiful pool. Perfection! Newer windows, newer shingles, newer central air and paved drive (all approx 6-8 years), new furnace and heat exchanger (2024) separate 100 amp service to garage. (id:50976)
Property Details
|
MLS® Number
|
N12199027 |
|
Property Type
|
Single Family |
|
Community Name
|
Raymerville |
|
Amenities Near By
|
Park, Place Of Worship, Public Transit, Schools |
|
Equipment Type
|
Water Heater |
|
Parking Space Total
|
4 |
|
Pool Type
|
Inground Pool |
|
Rental Equipment Type
|
Water Heater |
|
Structure
|
Shed |
Building
|
Bathroom Total
|
4 |
|
Bedrooms Above Ground
|
4 |
|
Bedrooms Below Ground
|
1 |
|
Bedrooms Total
|
5 |
|
Amenities
|
Fireplace(s) |
|
Appliances
|
Central Vacuum, Blinds, Cooktop, Dishwasher, Dryer, Freezer, Garage Door Opener, Microwave, Oven, Washer, Refrigerator |
|
Basement Development
|
Finished |
|
Basement Type
|
N/a (finished) |
|
Construction Style Attachment
|
Detached |
|
Cooling Type
|
Central Air Conditioning |
|
Exterior Finish
|
Brick |
|
Fireplace Present
|
Yes |
|
Flooring Type
|
Hardwood, Carpeted, Laminate |
|
Foundation Type
|
Concrete |
|
Heating Fuel
|
Natural Gas |
|
Heating Type
|
Forced Air |
|
Stories Total
|
2 |
|
Size Interior
|
2,000 - 2,500 Ft2 |
|
Type
|
House |
|
Utility Water
|
Municipal Water |
Parking
Land
|
Acreage
|
No |
|
Fence Type
|
Fenced Yard |
|
Land Amenities
|
Park, Place Of Worship, Public Transit, Schools |
|
Sewer
|
Sanitary Sewer |
|
Size Depth
|
115 Ft ,4 In |
|
Size Frontage
|
51 Ft ,2 In |
|
Size Irregular
|
51.2 X 115.4 Ft |
|
Size Total Text
|
51.2 X 115.4 Ft |
Rooms
| Level |
Type |
Length |
Width |
Dimensions |
|
Second Level |
Primary Bedroom |
6.37 m |
3.45 m |
6.37 m x 3.45 m |
|
Second Level |
Bedroom 2 |
3.96 m |
3.05 m |
3.96 m x 3.05 m |
|
Second Level |
Bedroom 3 |
3.14 m |
3.05 m |
3.14 m x 3.05 m |
|
Second Level |
Bedroom 4 |
3.28 m |
3.05 m |
3.28 m x 3.05 m |
|
Lower Level |
Recreational, Games Room |
10.36 m |
3.15 m |
10.36 m x 3.15 m |
|
Lower Level |
Bedroom 5 |
3.15 m |
2.84 m |
3.15 m x 2.84 m |
|
Lower Level |
Office |
3.55 m |
3.2 m |
3.55 m x 3.2 m |
|
Main Level |
Dining Room |
4.82 m |
3.35 m |
4.82 m x 3.35 m |
|
Main Level |
Kitchen |
5.46 m |
3.37 m |
5.46 m x 3.37 m |
|
Main Level |
Family Room |
5.48 m |
3.35 m |
5.48 m x 3.35 m |
|
Main Level |
Office |
4.24 m |
3.27 m |
4.24 m x 3.27 m |
https://www.realtor.ca/real-estate/28422499/382-raymerville-drive-markham-raymerville-raymerville



