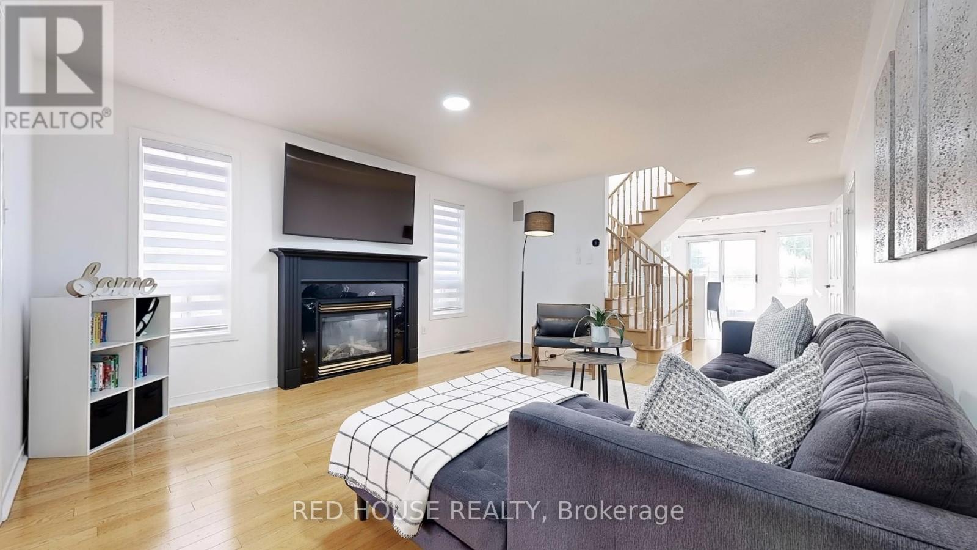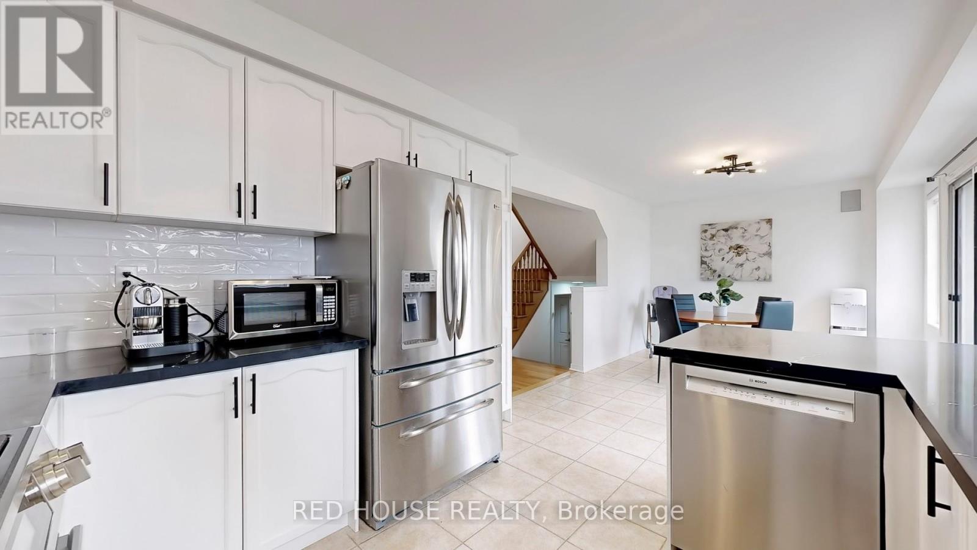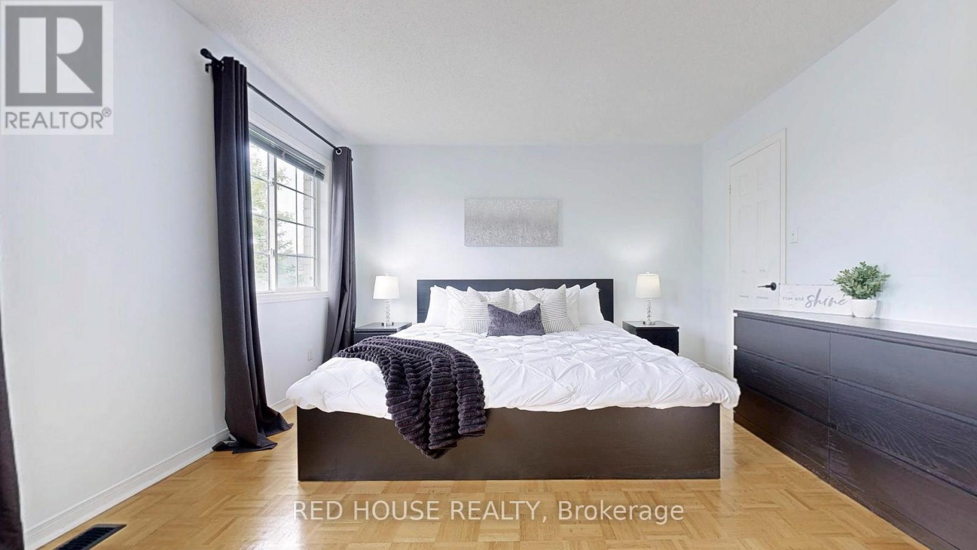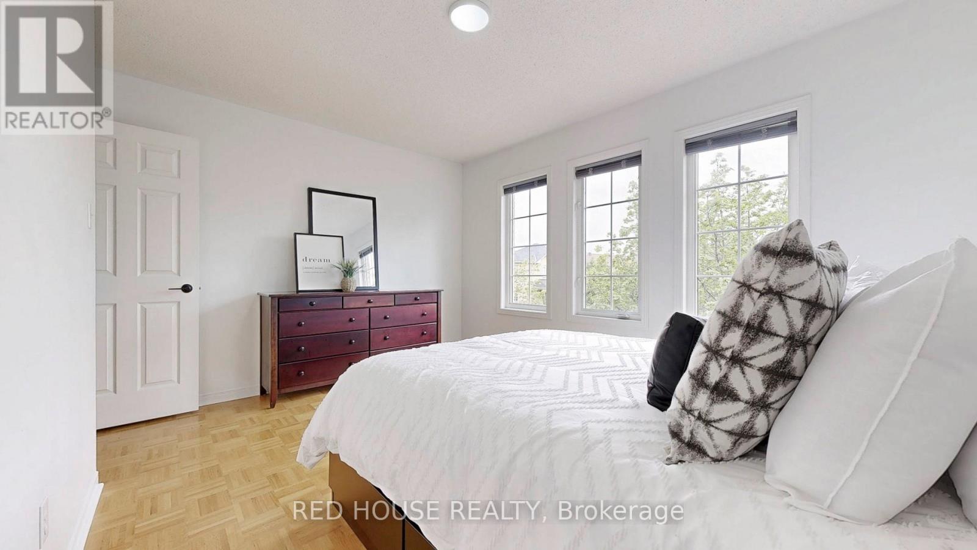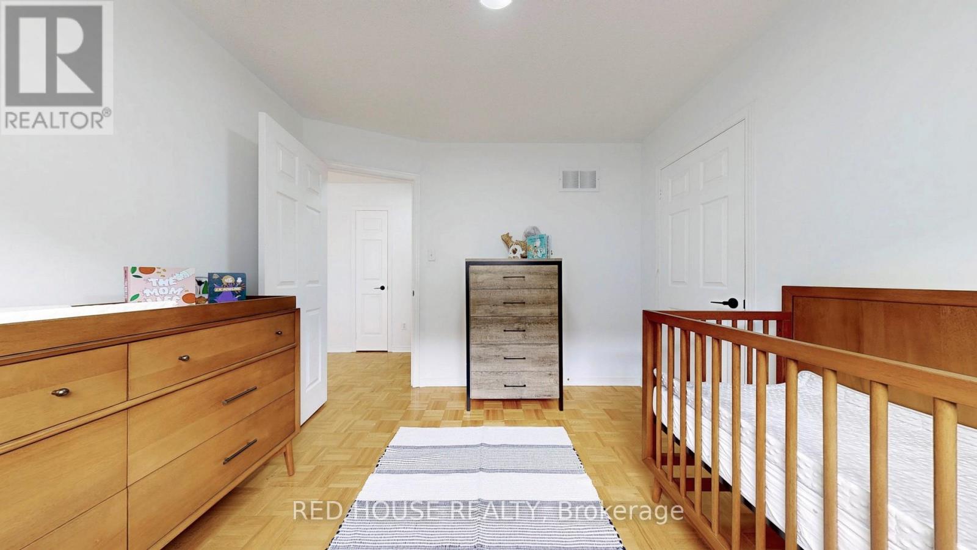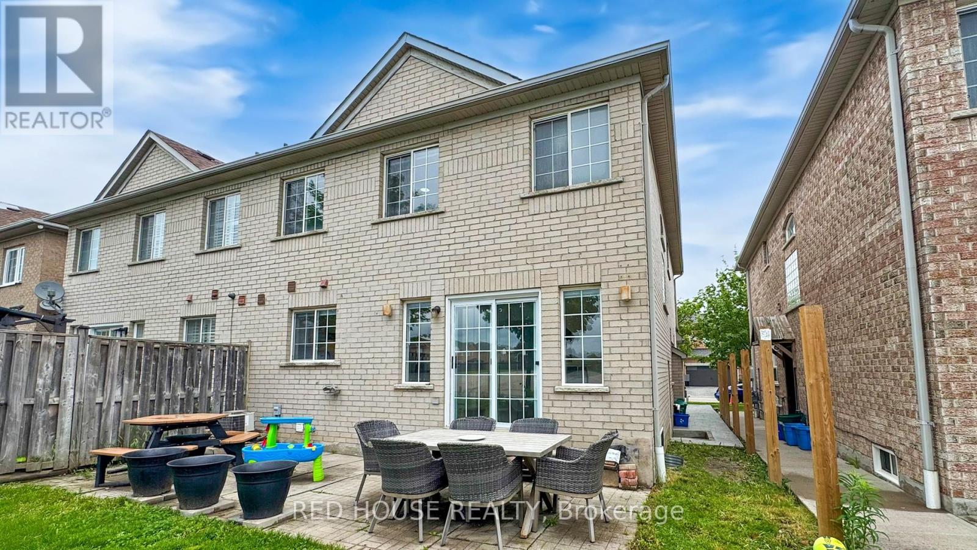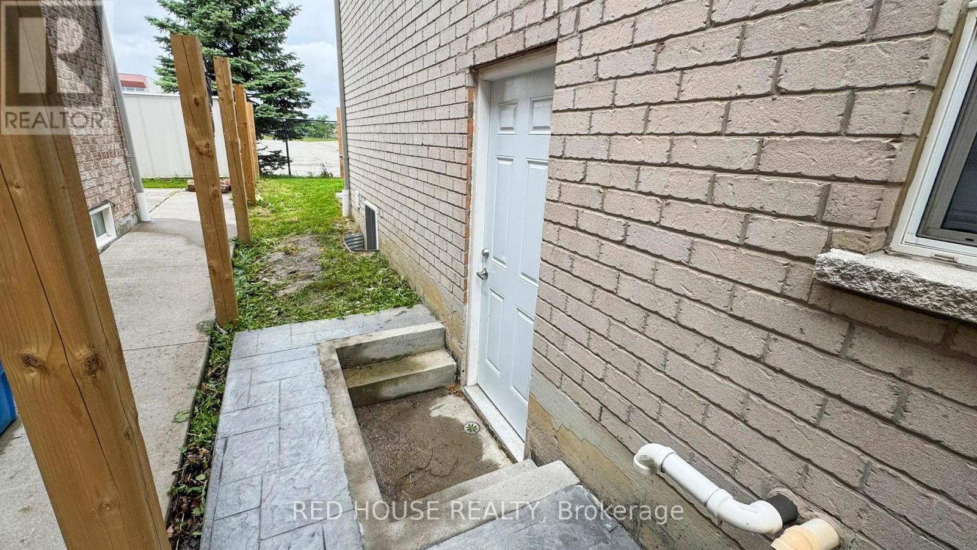5 Bedroom
5 Bathroom
1,500 - 2,000 ft2
Fireplace
Central Air Conditioning
Forced Air
$1,098,000
Stunning 4-Bedroom 5 Bathroom, Semi-Detached Home with Income Potential in Sought-After Vellore Village! Welcome to this beautifully renovated and freshly painted gem in a prime Woodbridge Location. This home offers an updated kitchen, stainless steel full size appliance, quartz counters and a walk-out to the backyard. It also features a separate 1-bedroom newly finished basement apartment with its own entrance - perfect for rental income or extended family living. The open-concept main floor boasts a modern layout with a built-in surround sound system throughout the home and even in the backyard which is ideal for entertaining or relaxing in style. Upstairs, you'll find generously sized bedrooms and plenty of natural light. Enjoy a generous sized lot with no backing neighbours. Located in a family-friendly neighbourhood close to parks, top-rated schools, shopping, and major highways. Don't miss this exceptional opportunity to own a move-in-ready home with added value and comfort! A perfect fit for first-time buyers, families of all sizes, or investors looking for income potential ~ come experience it in person! (id:50976)
Open House
This property has open houses!
Starts at:
1:00 pm
Ends at:
3:00 pm
Starts at:
1:00 pm
Ends at:
3:00 pm
Property Details
|
MLS® Number
|
N12199518 |
|
Property Type
|
Single Family |
|
Community Name
|
Vellore Village |
|
Features
|
Carpet Free, In-law Suite |
|
Parking Space Total
|
3 |
Building
|
Bathroom Total
|
5 |
|
Bedrooms Above Ground
|
4 |
|
Bedrooms Below Ground
|
1 |
|
Bedrooms Total
|
5 |
|
Amenities
|
Fireplace(s) |
|
Appliances
|
Garage Door Opener Remote(s), Water Heater, Central Vacuum, Dishwasher, Dryer, Hood Fan, Microwave, Stove, Washer, Window Coverings, Refrigerator |
|
Basement Development
|
Finished |
|
Basement Features
|
Separate Entrance |
|
Basement Type
|
N/a (finished) |
|
Construction Style Attachment
|
Semi-detached |
|
Cooling Type
|
Central Air Conditioning |
|
Exterior Finish
|
Brick |
|
Fireplace Present
|
Yes |
|
Flooring Type
|
Hardwood |
|
Foundation Type
|
Concrete |
|
Half Bath Total
|
2 |
|
Heating Fuel
|
Natural Gas |
|
Heating Type
|
Forced Air |
|
Stories Total
|
2 |
|
Size Interior
|
1,500 - 2,000 Ft2 |
|
Type
|
House |
|
Utility Water
|
Municipal Water |
Parking
Land
|
Acreage
|
No |
|
Sewer
|
Sanitary Sewer |
|
Size Depth
|
78 Ft ,9 In |
|
Size Frontage
|
30 Ft ,1 In |
|
Size Irregular
|
30.1 X 78.8 Ft |
|
Size Total Text
|
30.1 X 78.8 Ft |
Rooms
| Level |
Type |
Length |
Width |
Dimensions |
|
Second Level |
Primary Bedroom |
4.9 m |
3.65 m |
4.9 m x 3.65 m |
|
Second Level |
Bedroom 2 |
3.5 m |
3.29 m |
3.5 m x 3.29 m |
|
Second Level |
Bedroom 3 |
4.29 m |
3.04 m |
4.29 m x 3.04 m |
|
Second Level |
Bedroom 4 |
3.97 m |
3.04 m |
3.97 m x 3.04 m |
|
Basement |
Bedroom |
4.2 m |
4.12 m |
4.2 m x 4.12 m |
|
Basement |
Living Room |
3.9 m |
3.87 m |
3.9 m x 3.87 m |
|
Basement |
Kitchen |
3.8 m |
3.7 m |
3.8 m x 3.7 m |
|
Main Level |
Foyer |
1.2 m |
1.82 m |
1.2 m x 1.82 m |
|
Main Level |
Living Room |
5.02 m |
4.26 m |
5.02 m x 4.26 m |
|
Main Level |
Dining Room |
5.02 m |
4.26 m |
5.02 m x 4.26 m |
|
Main Level |
Kitchen |
3.04 m |
3.01 m |
3.04 m x 3.01 m |
https://www.realtor.ca/real-estate/28423734/106-bologna-road-vaughan-vellore-village-vellore-village






