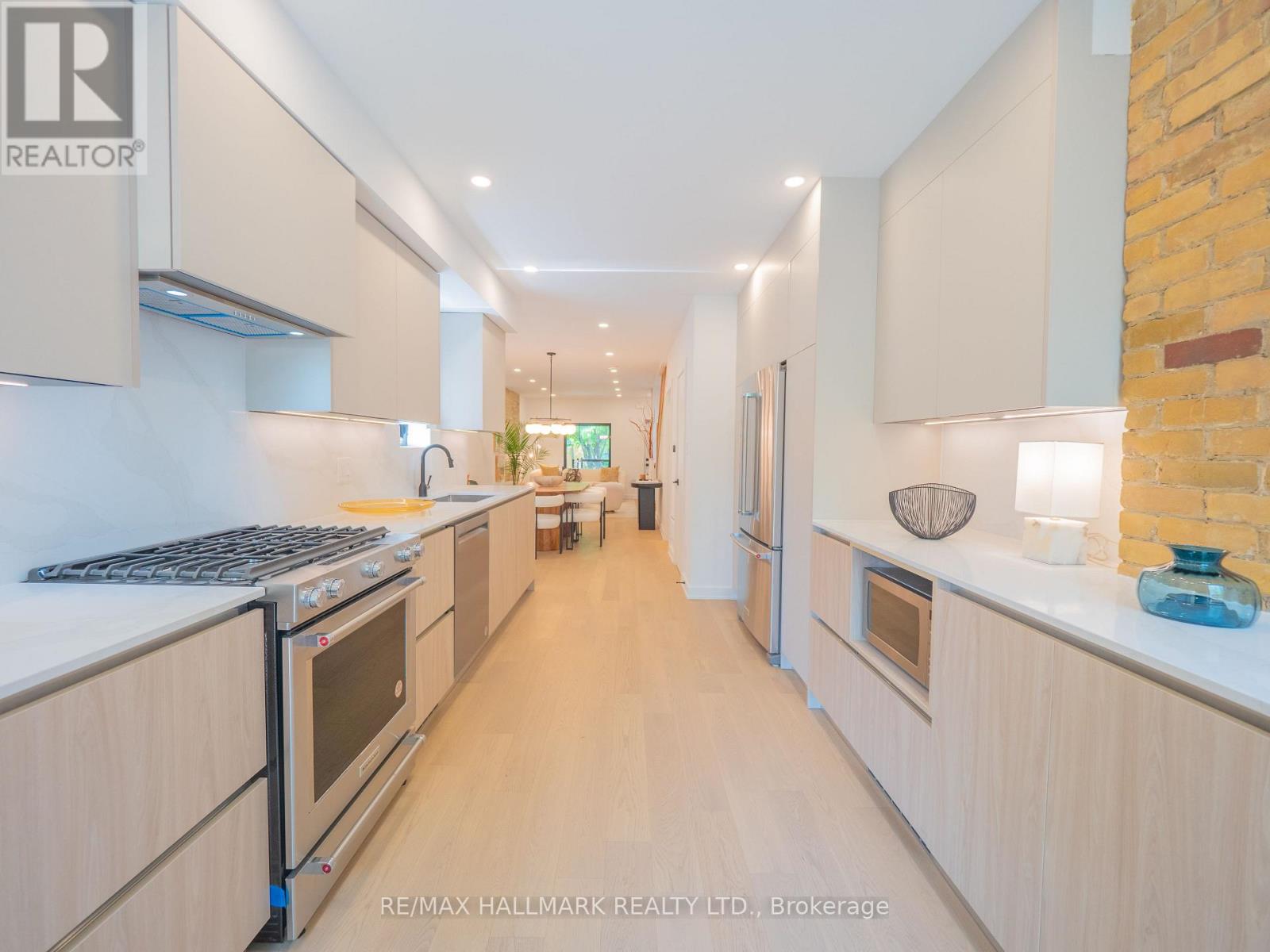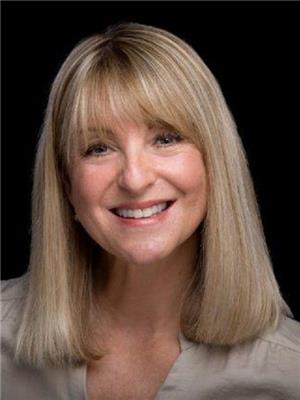4 Bedroom
4 Bathroom
1,100 - 1,500 ft2
Central Air Conditioning
Forced Air
Landscaped
$1,389,000
A Leslieville Showstopper! Where Dream Design Meets Everyday Function. Welcome to 43 Boston Avenue-an unforgettable, custom, back-to-the-studs masterpiece in the heart of Leslieville that will leave you breathless. This isn't just a renovation-it's a reimagination of urban living. Every inch of this 3+1 bedroom, 4 bathroom home has been meticulously curated, blending architectural excellence with warm, livable luxury. From the soaring ceilings to the flawless flow, its a home that doesn't just impress-it connects. Step inside and feel the difference: custom millwork, statement lighting, black-trim windows, a sleek coffee bar, and high-end finishes that whisper sophistication at every turn. The open-concept main floor is tailor-made for entertaining or cozy nights in. And yes, there's a powder room because of course there is.The chefs kitchen is a visual and functional triumph, where elevated design meets real-world utility- think premium appliances, clever storage, and room to move, host, and create. Upstairs, the vaulted primary suite is straight out of a luxury boutique hotel: custom wall to wall closet, and a spa-worthy ensuite with graphic black fixtures and bold, modern elegance. Skylights drench the upper level in natural light, with serene bedrooms perfect for family, guests, or your WFH life.But it doesn't stop there.The lowered basement will blow your mind-an expansive rec room with 7 '8' ceilings (yes, you read that correctly), a private guest bedroom, and a full bath. Whether it's movie night, homework central, or your own personal gym it's got the space and the vibe. Outside, discover a professionally fully landscaped low-maintenance front & back garden, with a custom deck and privacy fencing, - your own serene slice of Leslieville paradise.Top it all off with a one-car parking pad via laneway. Located in the sought-after Morse School District. Not your average East End home, this is Leslieville leveled up. Walk Score 97, Transit Score 96, Bike Score 99. (id:50976)
Open House
This property has open houses!
Starts at:
2:00 pm
Ends at:
5:00 pm
Starts at:
2:00 pm
Ends at:
5:00 pm
Property Details
|
MLS® Number
|
E12199548 |
|
Property Type
|
Single Family |
|
Community Name
|
South Riverdale |
|
Amenities Near By
|
Park, Public Transit, Schools |
|
Features
|
Lane, Carpet Free |
|
Parking Space Total
|
1 |
Building
|
Bathroom Total
|
4 |
|
Bedrooms Above Ground
|
3 |
|
Bedrooms Below Ground
|
1 |
|
Bedrooms Total
|
4 |
|
Age
|
100+ Years |
|
Appliances
|
Dishwasher, Dryer, Microwave, Stove, Washer, Whirlpool, Refrigerator |
|
Basement Development
|
Finished |
|
Basement Features
|
Walk Out |
|
Basement Type
|
N/a (finished) |
|
Construction Style Attachment
|
Attached |
|
Cooling Type
|
Central Air Conditioning |
|
Exterior Finish
|
Brick, Aluminum Siding |
|
Flooring Type
|
Hardwood, Laminate |
|
Half Bath Total
|
1 |
|
Heating Fuel
|
Natural Gas |
|
Heating Type
|
Forced Air |
|
Stories Total
|
2 |
|
Size Interior
|
1,100 - 1,500 Ft2 |
|
Type
|
Row / Townhouse |
|
Utility Water
|
Municipal Water |
Parking
Land
|
Acreage
|
No |
|
Fence Type
|
Fenced Yard |
|
Land Amenities
|
Park, Public Transit, Schools |
|
Landscape Features
|
Landscaped |
|
Sewer
|
Sanitary Sewer |
|
Size Depth
|
108 Ft ,7 In |
|
Size Frontage
|
14 Ft ,9 In |
|
Size Irregular
|
14.8 X 108.6 Ft |
|
Size Total Text
|
14.8 X 108.6 Ft |
|
Zoning Description
|
Residential |
Rooms
| Level |
Type |
Length |
Width |
Dimensions |
|
Second Level |
Primary Bedroom |
4.39 m |
3.81 m |
4.39 m x 3.81 m |
|
Second Level |
Bedroom 2 |
4.68 m |
2.52 m |
4.68 m x 2.52 m |
|
Second Level |
Bedroom 3 |
3.17 m |
3.11 m |
3.17 m x 3.11 m |
|
Basement |
Recreational, Games Room |
6.4 m |
3.73 m |
6.4 m x 3.73 m |
|
Basement |
Bedroom 4 |
4.04 m |
2.61 m |
4.04 m x 2.61 m |
|
Main Level |
Living Room |
5.46 m |
4.3 m |
5.46 m x 4.3 m |
|
Main Level |
Dining Room |
3.66 m |
3.29 m |
3.66 m x 3.29 m |
|
Main Level |
Kitchen |
4.98 m |
3.06 m |
4.98 m x 3.06 m |
https://www.realtor.ca/real-estate/28423659/43-boston-avenue-toronto-south-riverdale-south-riverdale

























































