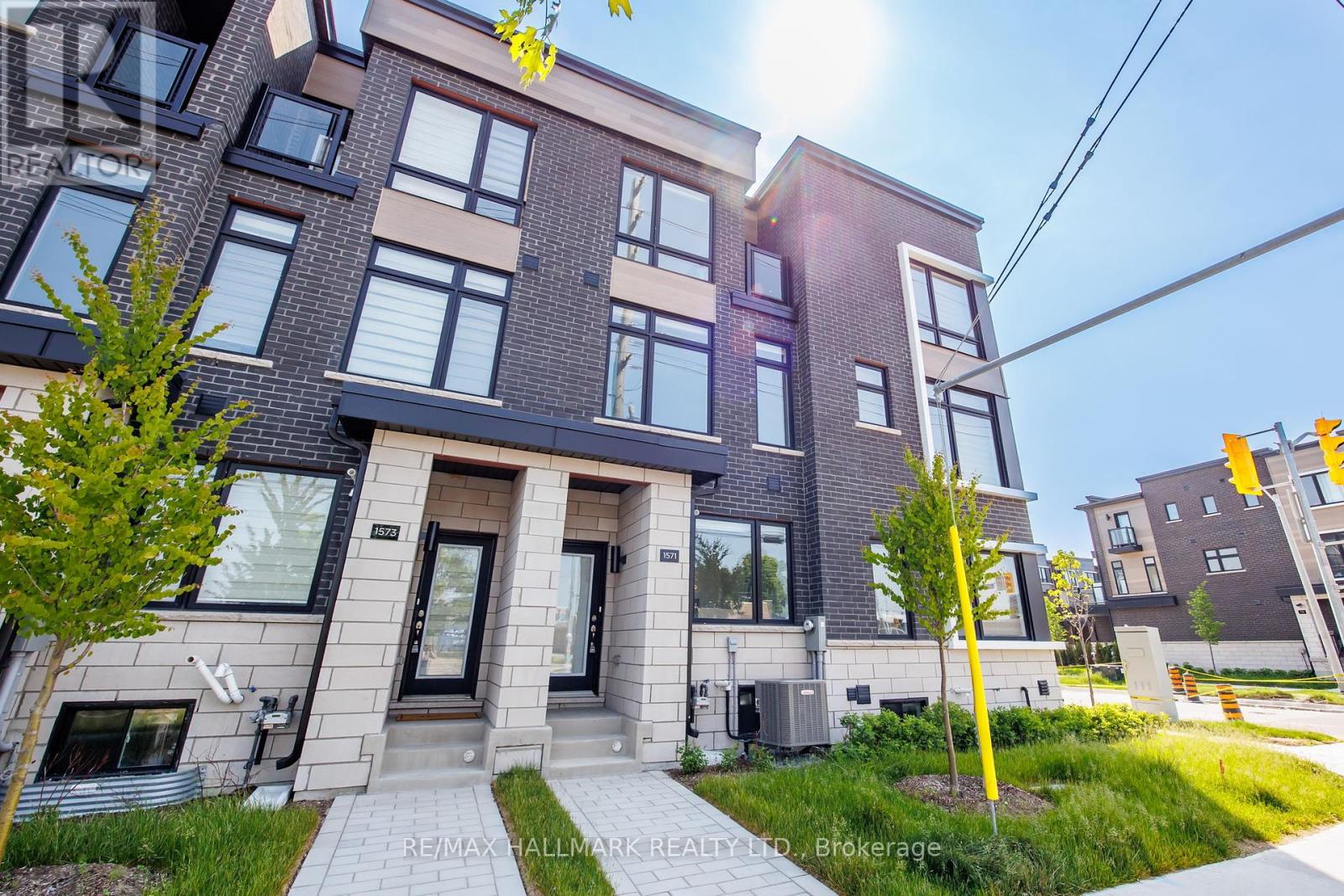4 Bedroom
4 Bathroom
1,500 - 2,000 ft2
Central Air Conditioning
Forced Air
$1,059,000
Bright, Spacious & Fully Upgraded! This newly built 4-bedroom, 4-bath freehold townhouse offers modern living with style and convenience. Thoughtfully designed with high-end finishes throughout, this home features a sun-filled open layout, upgraded kitchen and baths, generous principal rooms and 2 balconies. Enjoy the ease of 2-car parking including an attached garage. Located in a prime spotjust minutes to TTC, shops, restaurants, and everyday essentials. A turnkey opportunity in a vibrant, connected community! (id:50976)
Open House
This property has open houses!
Starts at:
2:00 pm
Ends at:
4:00 pm
Starts at:
2:00 pm
Ends at:
4:00 pm
Property Details
|
MLS® Number
|
E12200343 |
|
Property Type
|
Single Family |
|
Neigbourhood
|
Scarborough |
|
Community Name
|
Bendale |
|
Parking Space Total
|
2 |
Building
|
Bathroom Total
|
4 |
|
Bedrooms Above Ground
|
4 |
|
Bedrooms Total
|
4 |
|
Appliances
|
Dishwasher, Dryer, Water Heater, Microwave, Stove, Washer, Refrigerator |
|
Basement Development
|
Unfinished |
|
Basement Type
|
N/a (unfinished) |
|
Construction Style Attachment
|
Attached |
|
Cooling Type
|
Central Air Conditioning |
|
Exterior Finish
|
Brick, Concrete |
|
Flooring Type
|
Laminate |
|
Foundation Type
|
Concrete |
|
Half Bath Total
|
1 |
|
Heating Fuel
|
Natural Gas |
|
Heating Type
|
Forced Air |
|
Stories Total
|
3 |
|
Size Interior
|
1,500 - 2,000 Ft2 |
|
Type
|
Row / Townhouse |
|
Utility Water
|
Municipal Water |
Parking
Land
|
Acreage
|
No |
|
Sewer
|
Sanitary Sewer |
|
Size Depth
|
80 Ft ,6 In |
|
Size Frontage
|
13 Ft ,9 In |
|
Size Irregular
|
13.8 X 80.5 Ft |
|
Size Total Text
|
13.8 X 80.5 Ft |
Rooms
| Level |
Type |
Length |
Width |
Dimensions |
|
Second Level |
Living Room |
3.86 m |
6.2 m |
3.86 m x 6.2 m |
|
Second Level |
Dining Room |
3.85 m |
3.35 m |
3.85 m x 3.35 m |
|
Second Level |
Kitchen |
3.86 m |
5.65 m |
3.86 m x 5.65 m |
|
Third Level |
Primary Bedroom |
3.86 m |
4.84 m |
3.86 m x 4.84 m |
|
Third Level |
Bedroom 2 |
2.84 m |
3.46 m |
2.84 m x 3.46 m |
|
Third Level |
Bedroom 3 |
2.54 m |
3.75 m |
2.54 m x 3.75 m |
https://www.realtor.ca/real-estate/28425041/1571-midland-avenue-toronto-bendale-bendale










































