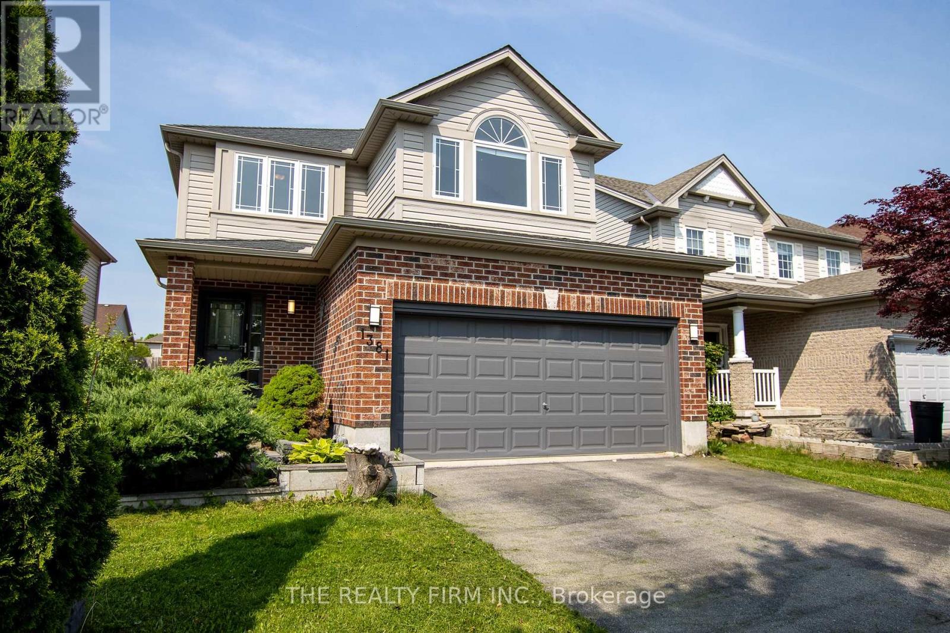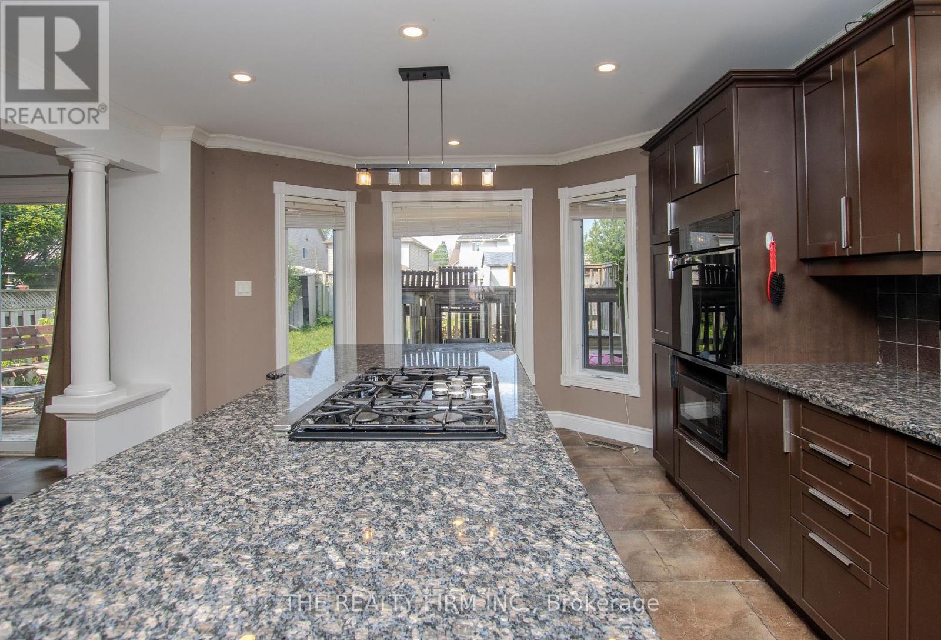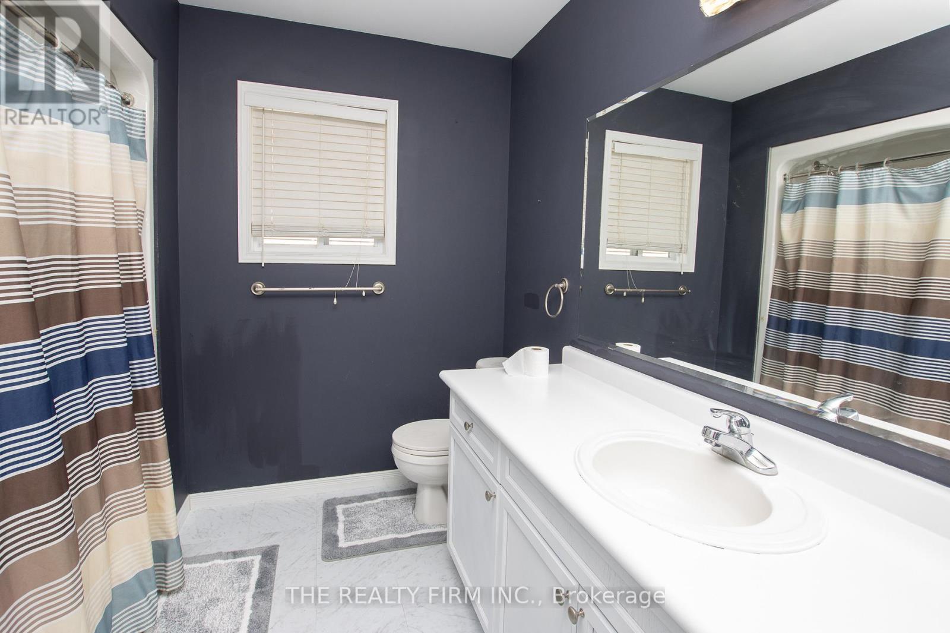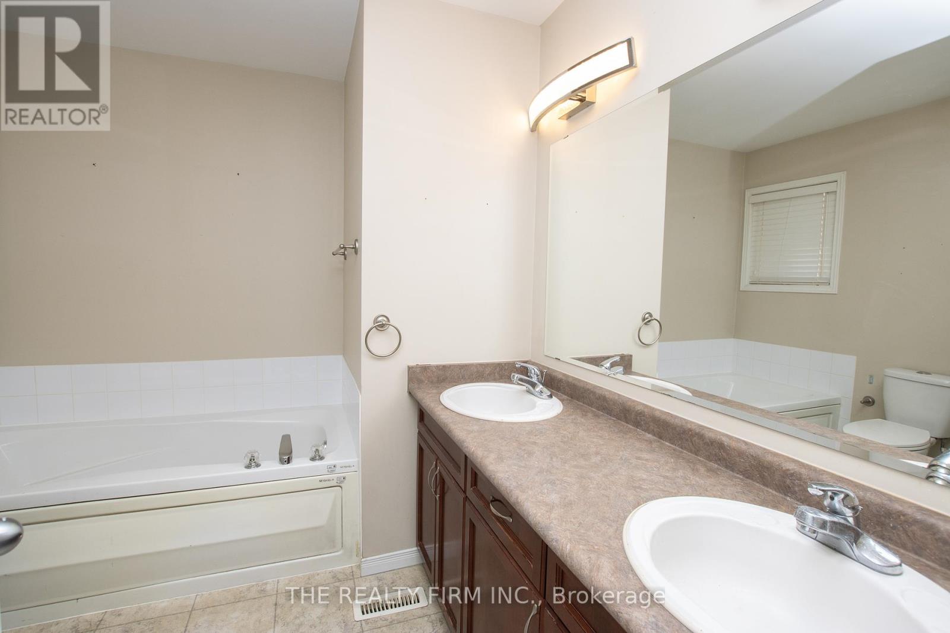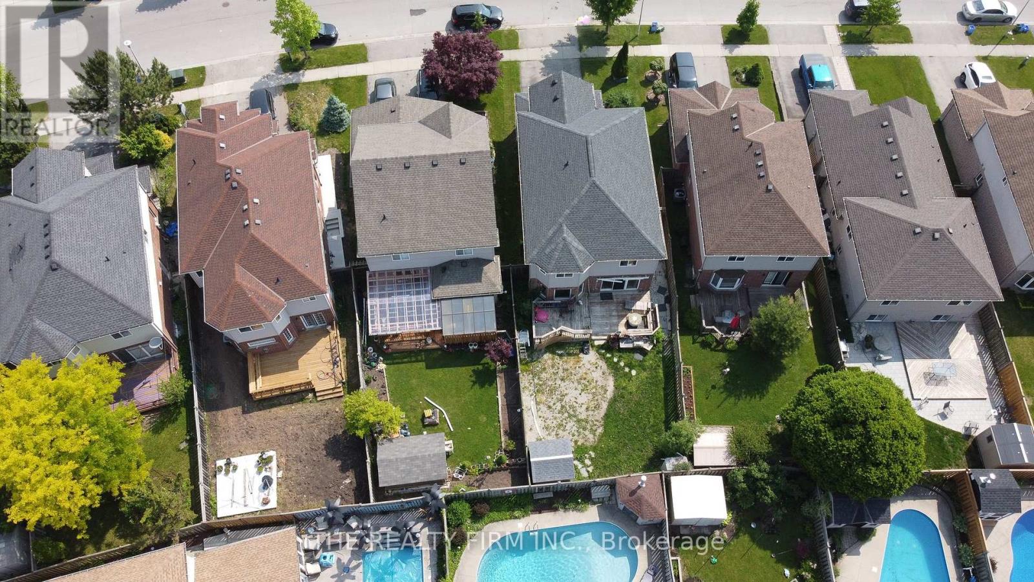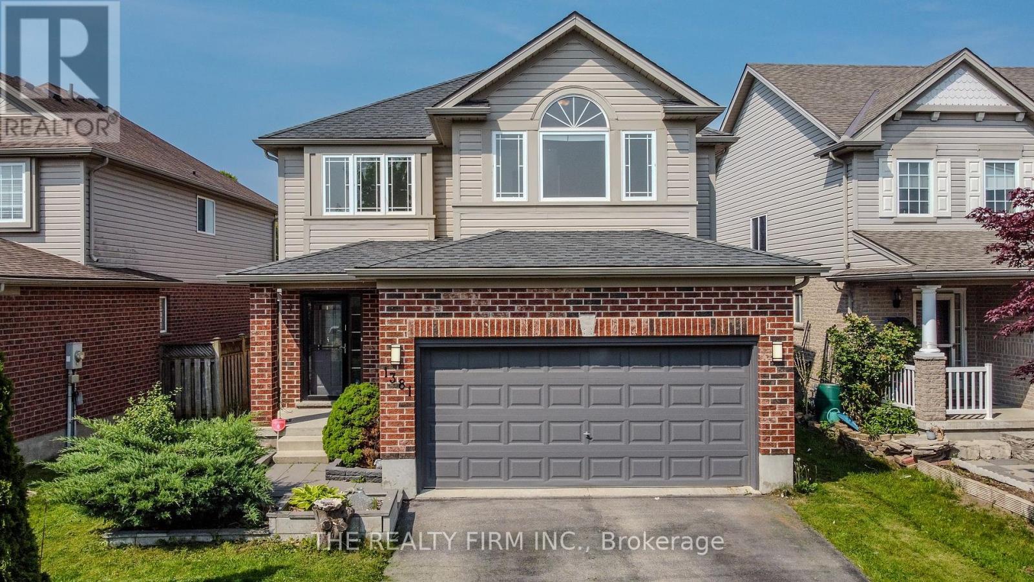4 Bedroom
4 Bathroom
2,000 - 2,500 ft2
Central Air Conditioning
Forced Air
$734,999
Welcome to 1381 Blackmaple Drive, a thoughtfully designed 4-bedroom, 3.5-bathroom home that offers both space and function in a prime family-friendly location. Upstairs, you'll find all four bedrooms along with the laundry room, keeping everything you need close at hand. The main floor features a chef-inspired kitchen with a gas stove perfect for preparing meals and hosting gatherings. The layout flows comfortably into the living and dining areas, creating a welcoming space for everyday living. The finished basement adds valuable bonus space and has the potential to include a fifth bedroom, home office, or playroom. A two-car garage offers added storage and convenience. Ideally situated just steps from walking trails, neighborhood parks, and highly rated schools, this home offers a lifestyle that's as active as it is relaxed.1381 Blackmaple Drive is the perfect place to settle in and make your own. (id:50976)
Open House
This property has open houses!
Starts at:
11:00 am
Ends at:
1:00 pm
Property Details
|
MLS® Number
|
X12201296 |
|
Property Type
|
Single Family |
|
Community Name
|
East A |
|
Parking Space Total
|
4 |
Building
|
Bathroom Total
|
4 |
|
Bedrooms Above Ground
|
4 |
|
Bedrooms Total
|
4 |
|
Appliances
|
Garage Door Opener Remote(s), Dryer, Microwave, Oven, Stove, Washer, Refrigerator |
|
Basement Development
|
Finished |
|
Basement Type
|
N/a (finished) |
|
Construction Style Attachment
|
Detached |
|
Cooling Type
|
Central Air Conditioning |
|
Exterior Finish
|
Brick, Vinyl Siding |
|
Foundation Type
|
Poured Concrete |
|
Half Bath Total
|
1 |
|
Heating Fuel
|
Natural Gas |
|
Heating Type
|
Forced Air |
|
Stories Total
|
2 |
|
Size Interior
|
2,000 - 2,500 Ft2 |
|
Type
|
House |
|
Utility Water
|
Municipal Water |
Parking
Land
|
Acreage
|
No |
|
Sewer
|
Sanitary Sewer |
|
Size Depth
|
120 Ft ,2 In |
|
Size Frontage
|
43 Ft ,1 In |
|
Size Irregular
|
43.1 X 120.2 Ft |
|
Size Total Text
|
43.1 X 120.2 Ft |
|
Zoning Description
|
R1-5 |
Rooms
| Level |
Type |
Length |
Width |
Dimensions |
|
Second Level |
Laundry Room |
2.5 m |
1.59 m |
2.5 m x 1.59 m |
|
Second Level |
Bedroom |
4.34 m |
5.74 m |
4.34 m x 5.74 m |
|
Second Level |
Bedroom 2 |
3.61 m |
3.17 m |
3.61 m x 3.17 m |
|
Second Level |
Bedroom 3 |
3.42 m |
3.29 m |
3.42 m x 3.29 m |
|
Second Level |
Bedroom 4 |
3.58 m |
3.85 m |
3.58 m x 3.85 m |
|
Second Level |
Bathroom |
2.58 m |
2.81 m |
2.58 m x 2.81 m |
|
Second Level |
Bathroom |
2.54 m |
2.29 m |
2.54 m x 2.29 m |
|
Basement |
Living Room |
6.62 m |
7.56 m |
6.62 m x 7.56 m |
|
Basement |
Bathroom |
1.61 m |
2.26 m |
1.61 m x 2.26 m |
|
Ground Level |
Family Room |
4.79 m |
4.62 m |
4.79 m x 4.62 m |
|
Ground Level |
Kitchen |
4.24 m |
5.92 m |
4.24 m x 5.92 m |
|
Ground Level |
Living Room |
3.72 m |
5.97 m |
3.72 m x 5.97 m |
|
Ground Level |
Bathroom |
1.62 m |
1.41 m |
1.62 m x 1.41 m |
https://www.realtor.ca/real-estate/28427245/1381-blackmaple-drive-london-east-east-a-east-a



