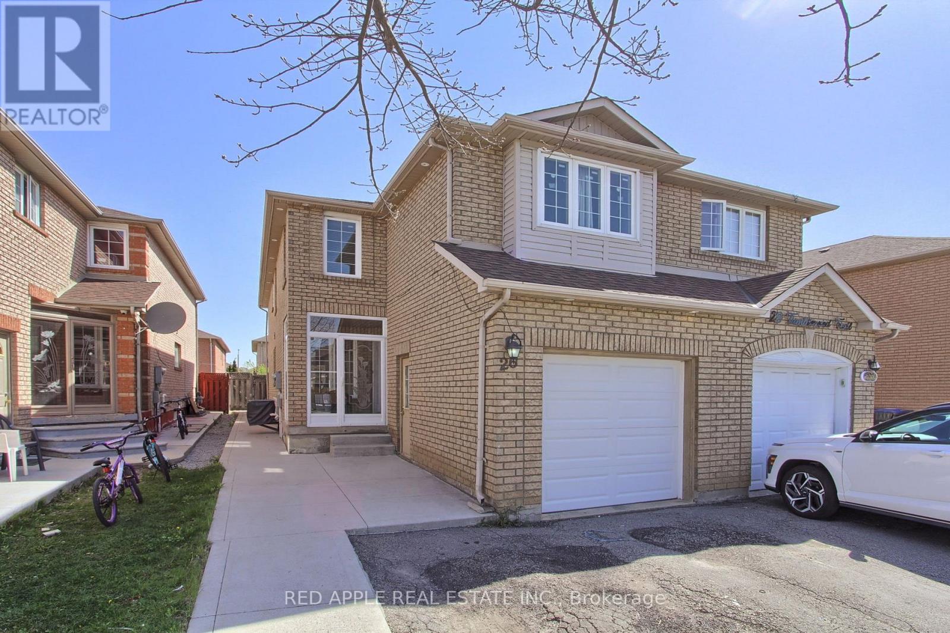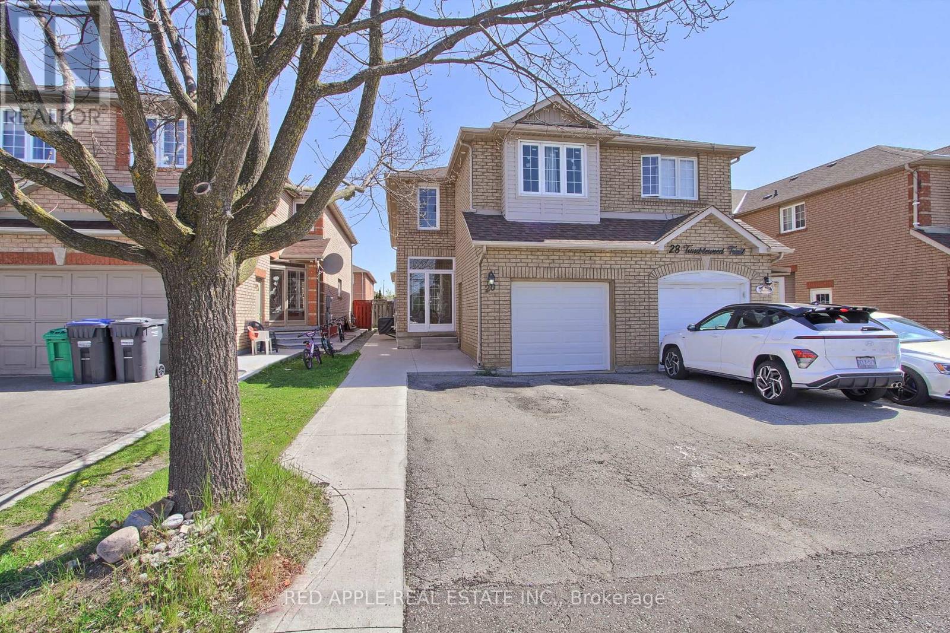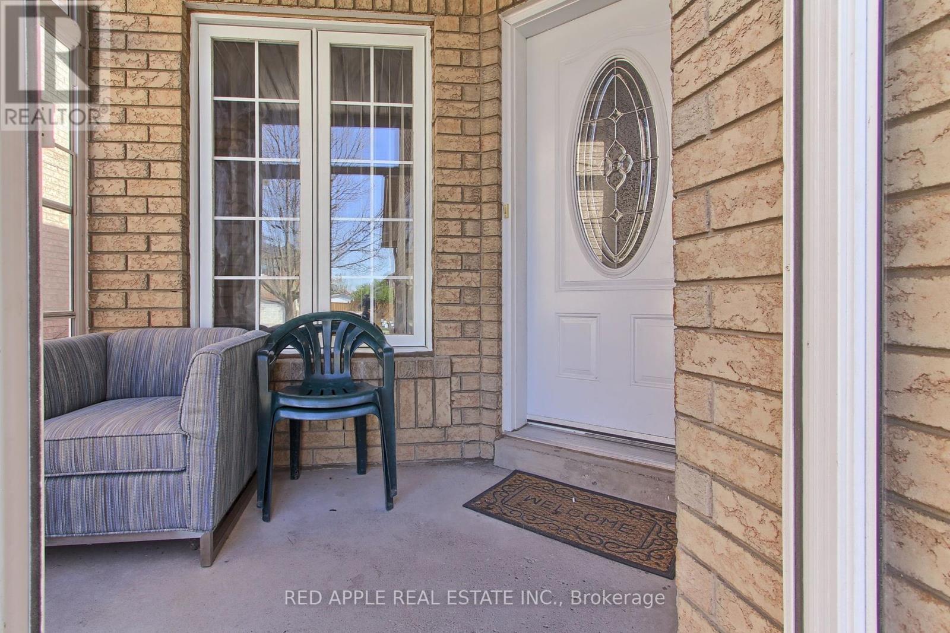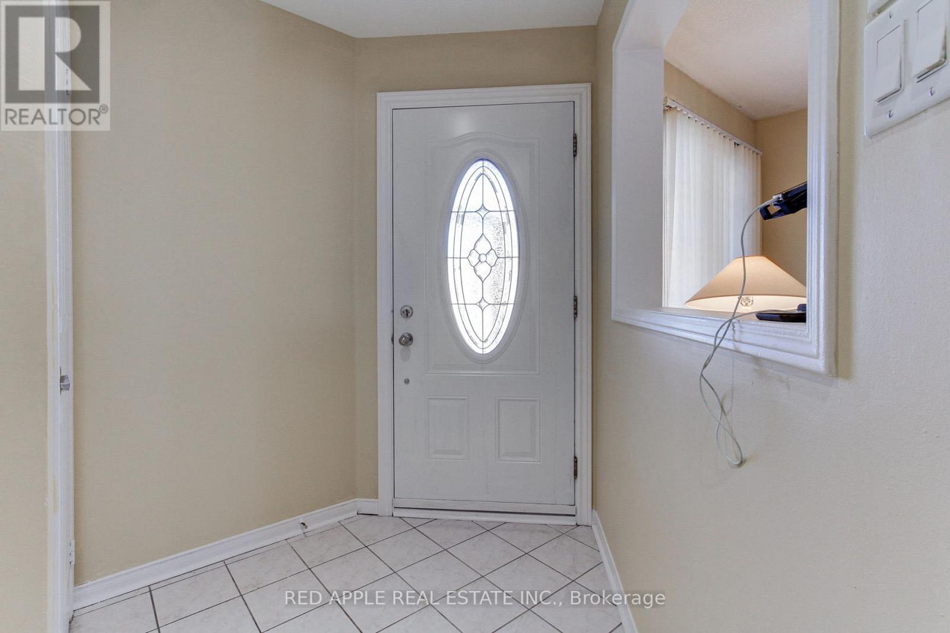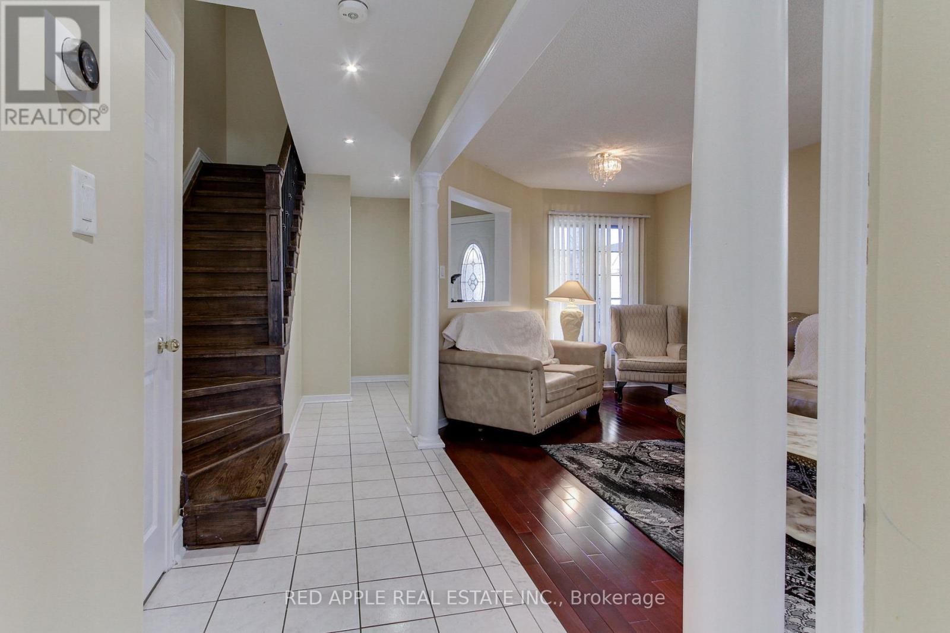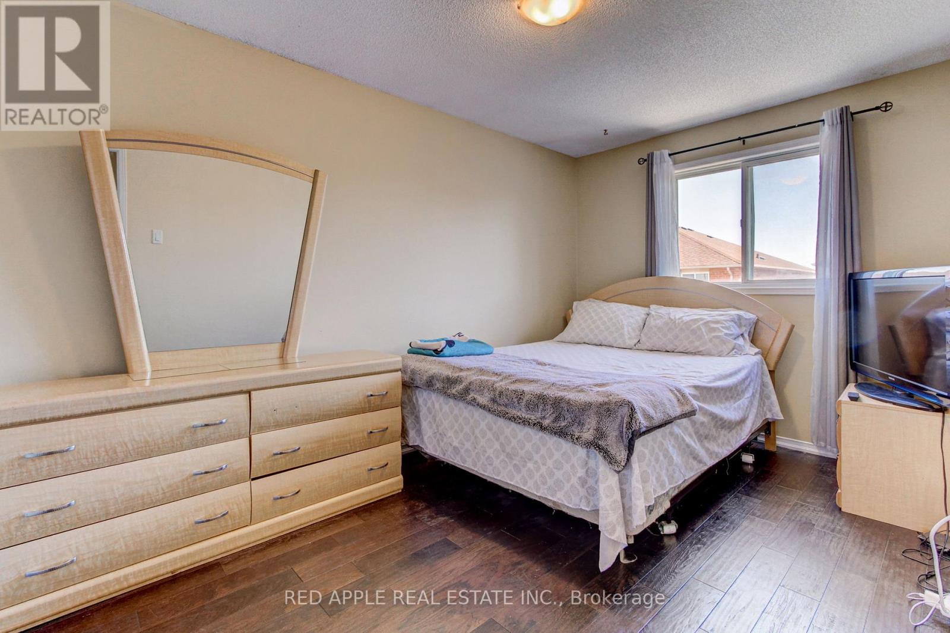6 Bedroom
4 Bathroom
1,500 - 2,000 ft2
Central Air Conditioning
Forced Air
$989,000
This well maintained 4 bedroom home has been freshly painted and boasts upgraded main floor, granite counter tops, 4 generously sized rooms, second floor laundry and large primary bedroom with ensuite and walk-in closet. With a professionally finished basement, this home can accommodate almost any size family. Basement apartment has to large rooms, full bathroom, kitchen and separate entrance through garage for potential rental income, in-laws or extended family. Walking distance to park, school, place of worship. Located close to all amenities & minutes to Hwy 401 & 407. Don't miss this one! (id:50976)
Property Details
|
MLS® Number
|
W12201515 |
|
Property Type
|
Single Family |
|
Community Name
|
Fletcher's Creek South |
|
Parking Space Total
|
3 |
Building
|
Bathroom Total
|
4 |
|
Bedrooms Above Ground
|
4 |
|
Bedrooms Below Ground
|
2 |
|
Bedrooms Total
|
6 |
|
Appliances
|
Water Heater, Dishwasher, Dryer, Stove, Washer, Refrigerator |
|
Basement Development
|
Finished |
|
Basement Features
|
Separate Entrance |
|
Basement Type
|
N/a (finished) |
|
Construction Style Attachment
|
Semi-detached |
|
Cooling Type
|
Central Air Conditioning |
|
Exterior Finish
|
Brick, Brick Facing |
|
Flooring Type
|
Hardwood, Laminate, Ceramic |
|
Foundation Type
|
Insulated Concrete Forms |
|
Half Bath Total
|
1 |
|
Heating Fuel
|
Natural Gas |
|
Heating Type
|
Forced Air |
|
Stories Total
|
2 |
|
Size Interior
|
1,500 - 2,000 Ft2 |
|
Type
|
House |
|
Utility Water
|
Municipal Water |
Parking
Land
|
Acreage
|
No |
|
Sewer
|
Sanitary Sewer |
|
Size Depth
|
150 Ft ,10 In |
|
Size Frontage
|
24 Ft ,1 In |
|
Size Irregular
|
24.1 X 150.9 Ft |
|
Size Total Text
|
24.1 X 150.9 Ft |
Rooms
| Level |
Type |
Length |
Width |
Dimensions |
|
Second Level |
Primary Bedroom |
5.79 m |
3.17 m |
5.79 m x 3.17 m |
|
Second Level |
Bedroom 2 |
4.27 m |
3.08 m |
4.27 m x 3.08 m |
|
Second Level |
Bedroom 3 |
4.27 m |
268 m |
4.27 m x 268 m |
|
Second Level |
Bedroom 4 |
3.23 m |
2.59 m |
3.23 m x 2.59 m |
|
Basement |
Bedroom 2 |
3.96 m |
2.41 m |
3.96 m x 2.41 m |
|
Basement |
Kitchen |
3.66 m |
2.65 m |
3.66 m x 2.65 m |
|
Basement |
Bedroom |
3.69 m |
2.65 m |
3.69 m x 2.65 m |
|
Ground Level |
Living Room |
5.91 m |
3.17 m |
5.91 m x 3.17 m |
|
Ground Level |
Dining Room |
5.91 m |
3.17 m |
5.91 m x 3.17 m |
|
Ground Level |
Family Room |
3.05 m |
5.3 m |
3.05 m x 5.3 m |
|
Ground Level |
Kitchen |
2.62 m |
5.39 m |
2.62 m x 5.39 m |
https://www.realtor.ca/real-estate/28428078/26-tumbleweed-trail-brampton-fletchers-creek-south-fletchers-creek-south



