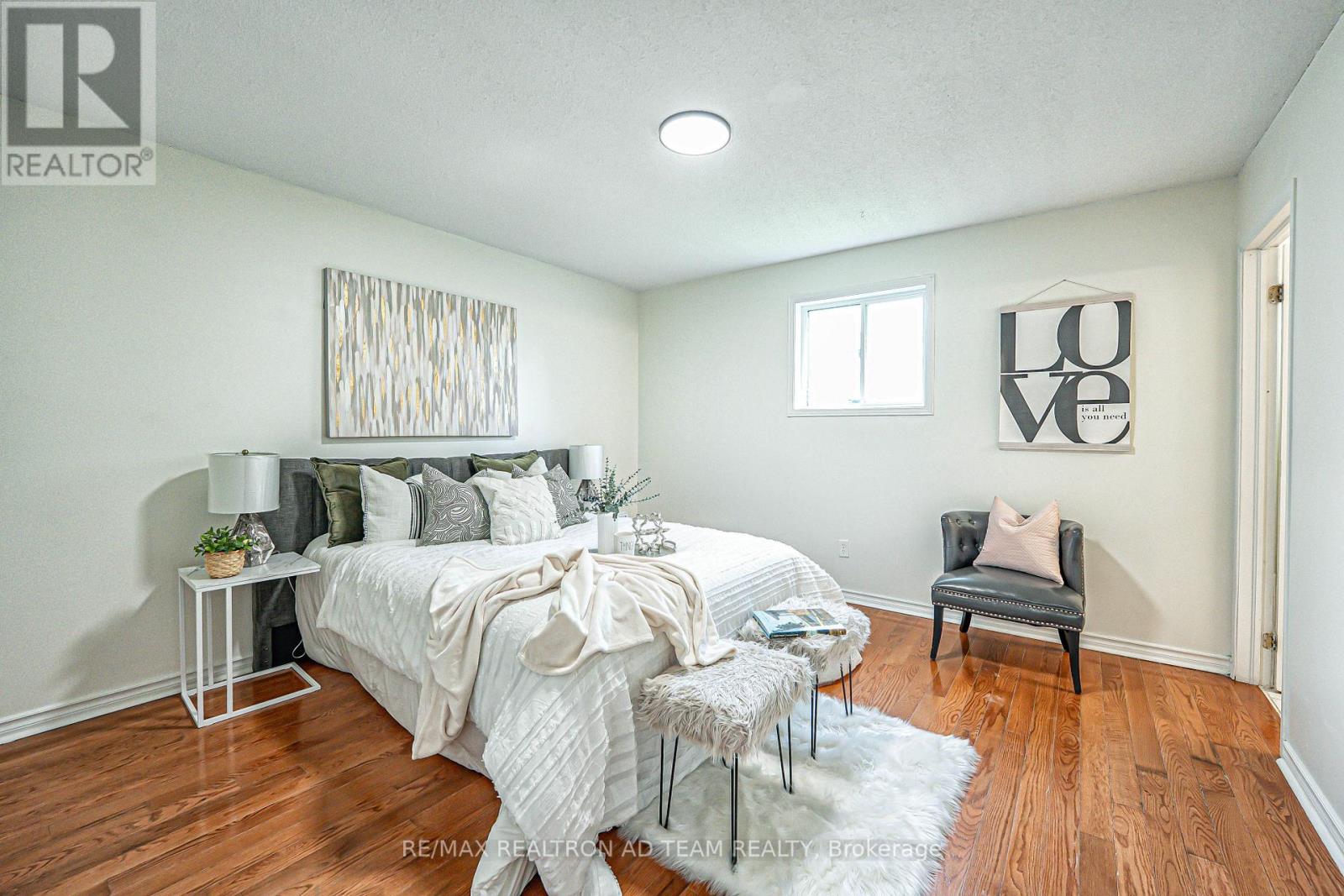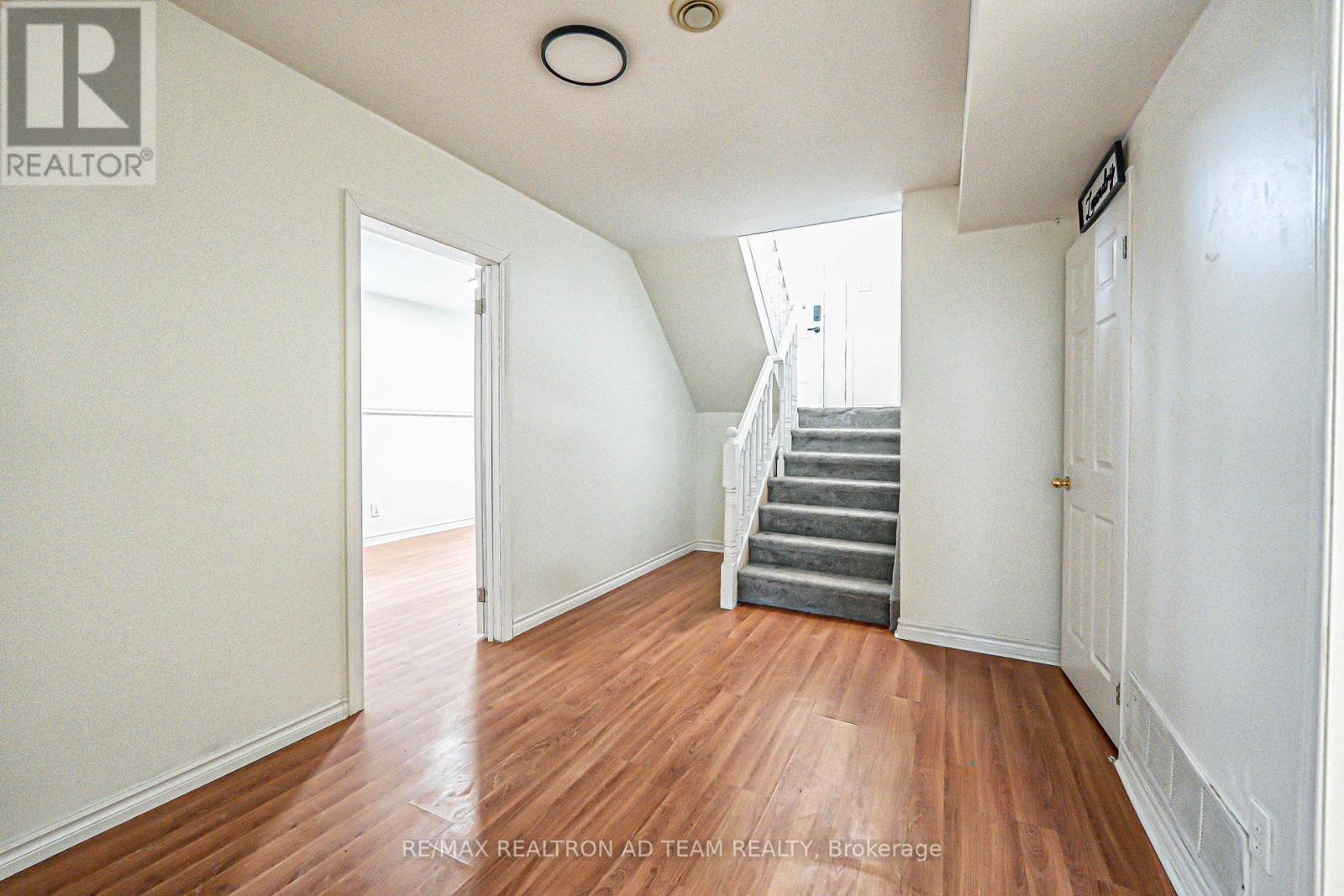4 Bedroom
3 Bathroom
700 - 1,100 ft2
Raised Bungalow
Fireplace
Central Air Conditioning
Forced Air
$714,900
Updated Home In A Desirable Family Friendly Neighbourhood! This 3+1-bedroom, 3-Bathroom Home Features A Spacious Open-Concept Layout. Enjoy Hardwood Floors Throughout The Main Level, Pot Lights In Living, Dining And Kitchen Area And Upgraded Light Fixtures. The Modern Kitchen Boasts Quartz Counters, A Stylish Backsplash, Pantry, And A Walkout To A Large Backyard, Perfect For Entertaining. The Main Floor Offers Two Full Bathrooms, Including A 3-Piece Ensuite In The Primary Bedroom. The Finished Basement Adds Even More Space With A Large Living Area, Additional Bedroom, Office, And A 4-Piece Ensuite, Ideal For Extended Family Or Guests. Freshly Painted Throughout, With A Generous Driveway And Backyard Space. Conveniently Located Close To Little Lake, Georgian College, Hospital, Shopping, Dining, Movie Theatre, Parks, Schools, Public Transit, And Just Minutes From Hwy 400! **EXTRAS** S/S Fridge, S/S Stove, Dishwasher, Washer, Dryer & All Light Fixtures. (id:50976)
Property Details
|
MLS® Number
|
S12202584 |
|
Property Type
|
Single Family |
|
Community Name
|
Little Lake |
|
Parking Space Total
|
4 |
Building
|
Bathroom Total
|
3 |
|
Bedrooms Above Ground
|
3 |
|
Bedrooms Below Ground
|
1 |
|
Bedrooms Total
|
4 |
|
Appliances
|
Dishwasher, Dryer, Stove, Washer, Refrigerator |
|
Architectural Style
|
Raised Bungalow |
|
Basement Development
|
Finished |
|
Basement Type
|
N/a (finished) |
|
Construction Style Attachment
|
Detached |
|
Cooling Type
|
Central Air Conditioning |
|
Exterior Finish
|
Brick Facing |
|
Fireplace Present
|
Yes |
|
Flooring Type
|
Hardwood, Laminate |
|
Foundation Type
|
Unknown |
|
Heating Fuel
|
Natural Gas |
|
Heating Type
|
Forced Air |
|
Stories Total
|
1 |
|
Size Interior
|
700 - 1,100 Ft2 |
|
Type
|
House |
|
Utility Water
|
Municipal Water |
Parking
Land
|
Acreage
|
No |
|
Sewer
|
Sanitary Sewer |
|
Size Depth
|
109 Ft ,2 In |
|
Size Frontage
|
39 Ft |
|
Size Irregular
|
39 X 109.2 Ft |
|
Size Total Text
|
39 X 109.2 Ft |
Rooms
| Level |
Type |
Length |
Width |
Dimensions |
|
Basement |
Living Room |
6.71 m |
2.81 m |
6.71 m x 2.81 m |
|
Basement |
Bedroom 4 |
4.63 m |
3.29 m |
4.63 m x 3.29 m |
|
Basement |
Office |
3.72 m |
4.24 m |
3.72 m x 4.24 m |
|
Ground Level |
Living Room |
7.09 m |
3.21 m |
7.09 m x 3.21 m |
|
Ground Level |
Dining Room |
7.09 m |
3.21 m |
7.09 m x 3.21 m |
|
Ground Level |
Kitchen |
3.19 m |
4.39 m |
3.19 m x 4.39 m |
|
Ground Level |
Primary Bedroom |
3.82 m |
3.87 m |
3.82 m x 3.87 m |
|
Ground Level |
Bedroom 2 |
2.72 m |
3.03 m |
2.72 m x 3.03 m |
|
Ground Level |
Bedroom 3 |
2.91 m |
2.85 m |
2.91 m x 2.85 m |
https://www.realtor.ca/real-estate/28430240/64-snowy-owl-crescent-barrie-little-lake-little-lake






































