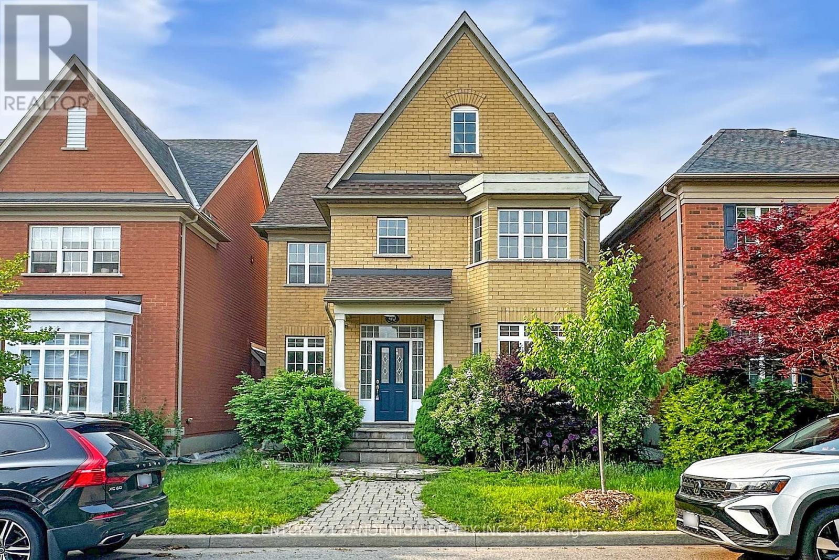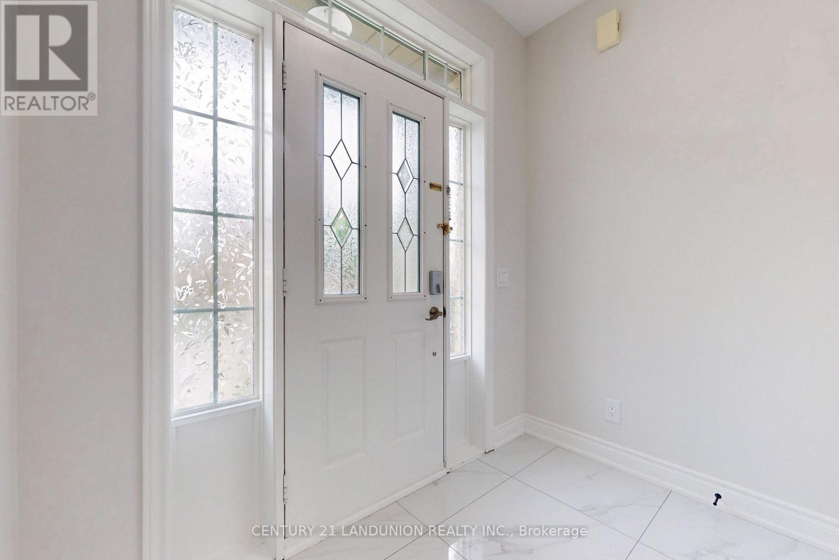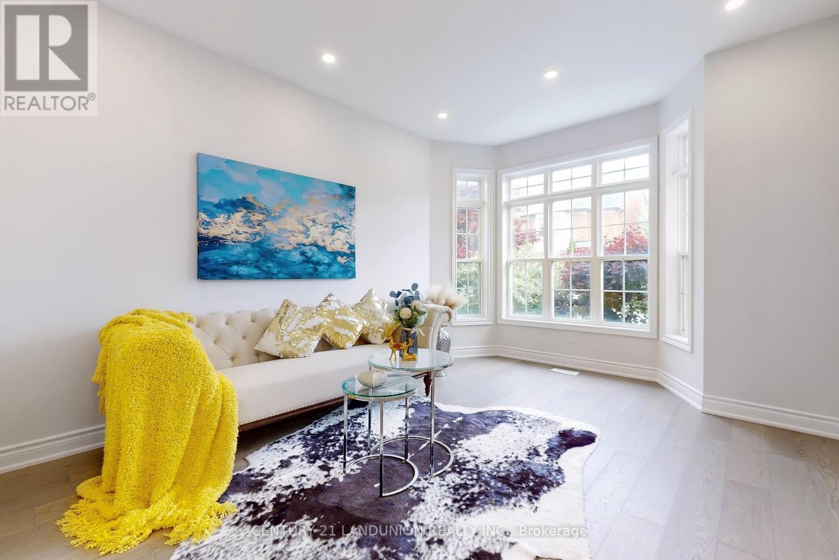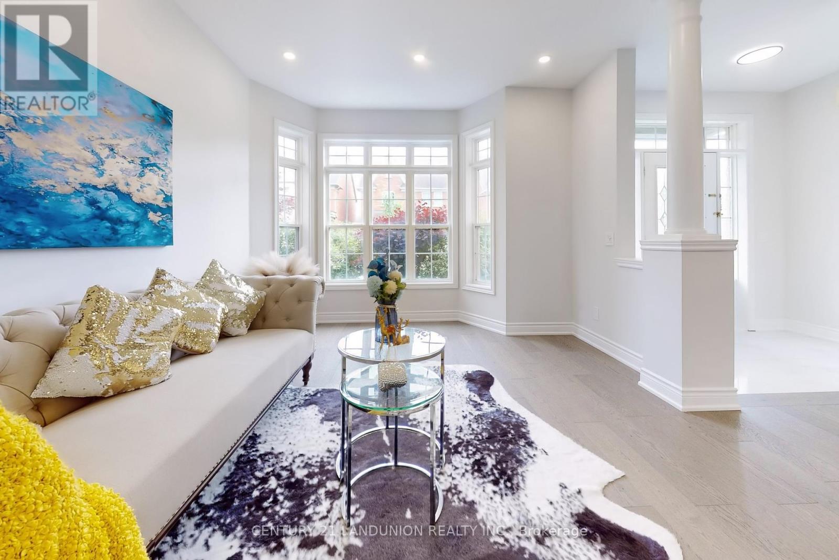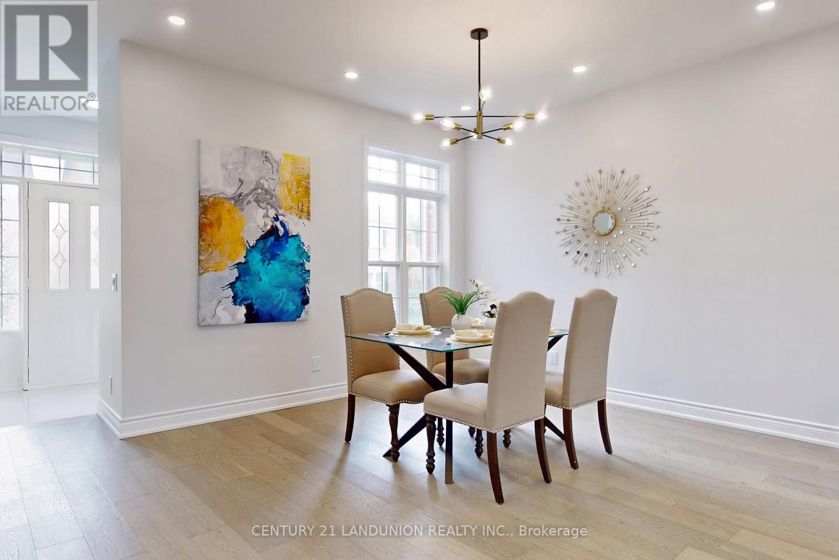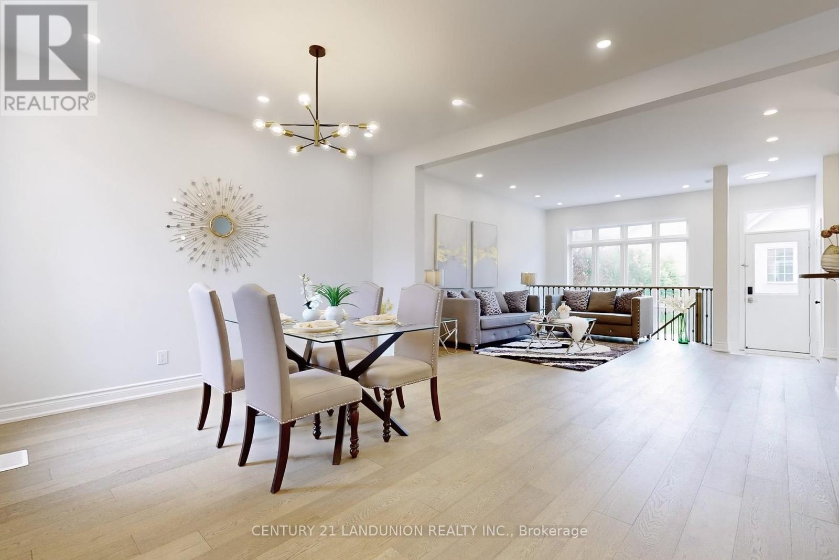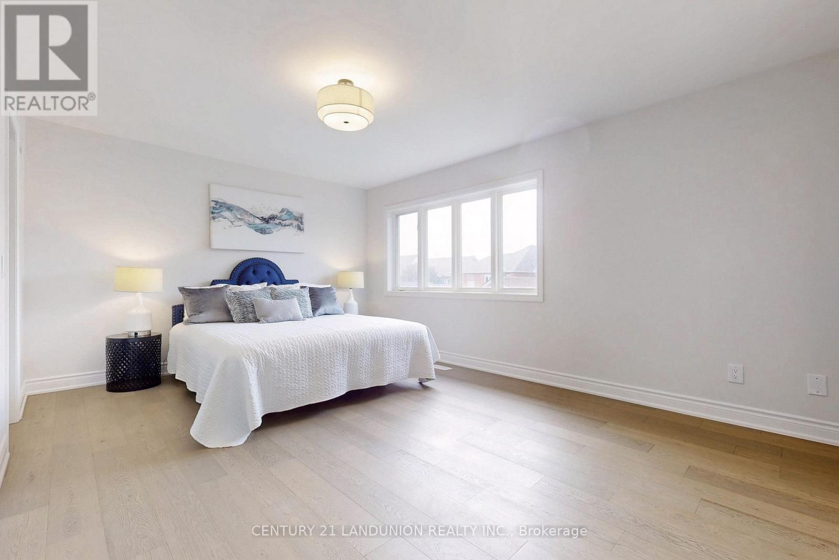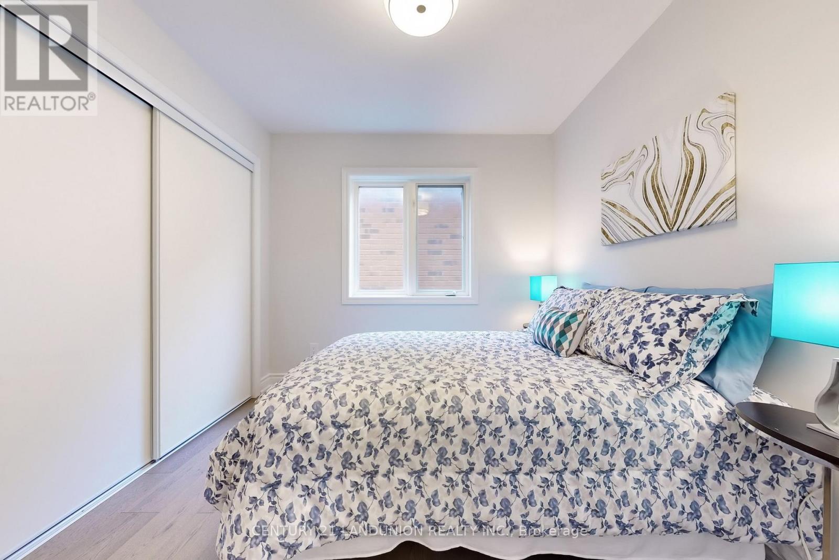5 Bedroom
4 Bathroom
2,500 - 3,000 ft2
Central Air Conditioning
Forced Air
$1,588,000
Highly Desirable Angus Glen Community! Stunning, fully renovated detached home with double garage, offering 4+1 spacious bedrooms plus a versatile third-floor loft - perfect for entertaining or a home office. Boasting a functional and open-concept layout with 2,828 sqft above grade, this home features 9-foot ceilings on the main floor, hardwood flooring, smooth ceilings, pot lights, and a modern kitchen equipped with a gas stove, breakfast bar, under-cabinet lighting, and ample cabinetry. Enjoy the beautifully landscaped backyard with a patio, hot tub rough-in, and built-in shed - ideal for outdoor relaxation. Additional features include an extra parking pad beside the garage and a finished basement with an ensuite bedroom, perfect for guests or in-laws. Located on a quiet, sidewalk-free street in a prestigious neighborhood, this home is within the boundaries of top-ranking schools: Buttonville Public School, Pierre Elliott Trudeau High School, and St. Augustine Catholic High School. (id:50976)
Property Details
|
MLS® Number
|
N12202550 |
|
Property Type
|
Single Family |
|
Community Name
|
Angus Glen |
|
Amenities Near By
|
Park, Public Transit, Schools |
|
Parking Space Total
|
4 |
|
Structure
|
Shed |
Building
|
Bathroom Total
|
4 |
|
Bedrooms Above Ground
|
4 |
|
Bedrooms Below Ground
|
1 |
|
Bedrooms Total
|
5 |
|
Appliances
|
Central Vacuum, Dishwasher, Dryer, Garage Door Opener, Stove, Washer, Refrigerator |
|
Basement Development
|
Finished |
|
Basement Type
|
N/a (finished) |
|
Construction Style Attachment
|
Detached |
|
Cooling Type
|
Central Air Conditioning |
|
Exterior Finish
|
Brick |
|
Flooring Type
|
Hardwood, Laminate |
|
Foundation Type
|
Concrete |
|
Half Bath Total
|
1 |
|
Heating Fuel
|
Natural Gas |
|
Heating Type
|
Forced Air |
|
Stories Total
|
3 |
|
Size Interior
|
2,500 - 3,000 Ft2 |
|
Type
|
House |
|
Utility Water
|
Municipal Water |
Parking
Land
|
Acreage
|
No |
|
Fence Type
|
Fenced Yard |
|
Land Amenities
|
Park, Public Transit, Schools |
|
Sewer
|
Sanitary Sewer |
|
Size Depth
|
108 Ft ,4 In |
|
Size Frontage
|
35 Ft ,1 In |
|
Size Irregular
|
35.1 X 108.4 Ft |
|
Size Total Text
|
35.1 X 108.4 Ft |
Rooms
| Level |
Type |
Length |
Width |
Dimensions |
|
Second Level |
Primary Bedroom |
4.98 m |
4.17 m |
4.98 m x 4.17 m |
|
Second Level |
Bedroom 2 |
3.45 m |
3.63 m |
3.45 m x 3.63 m |
|
Second Level |
Bedroom 3 |
3.35 m |
3.05 m |
3.35 m x 3.05 m |
|
Second Level |
Bedroom 4 |
3.05 m |
2.74 m |
3.05 m x 2.74 m |
|
Third Level |
Loft |
8.74 m |
7.77 m |
8.74 m x 7.77 m |
|
Basement |
Recreational, Games Room |
8.08 m |
5.33 m |
8.08 m x 5.33 m |
|
Basement |
Bedroom 5 |
6.1 m |
6.1 m |
6.1 m x 6.1 m |
|
Main Level |
Living Room |
3.56 m |
4.47 m |
3.56 m x 4.47 m |
|
Main Level |
Dining Room |
3.43 m |
3.56 m |
3.43 m x 3.56 m |
|
Main Level |
Family Room |
3.66 m |
4.57 m |
3.66 m x 4.57 m |
|
Main Level |
Kitchen |
3.56 m |
2.95 m |
3.56 m x 2.95 m |
|
Main Level |
Eating Area |
2.74 m |
2.44 m |
2.74 m x 2.44 m |
https://www.realtor.ca/real-estate/28430193/40-port-rush-trail-markham-angus-glen-angus-glen



