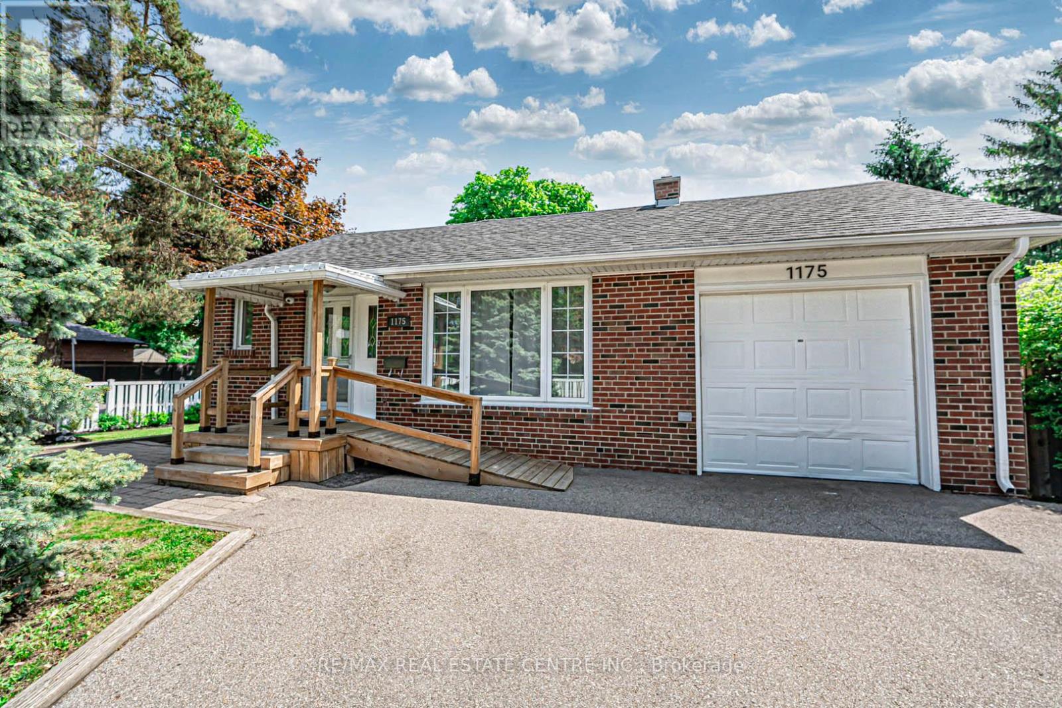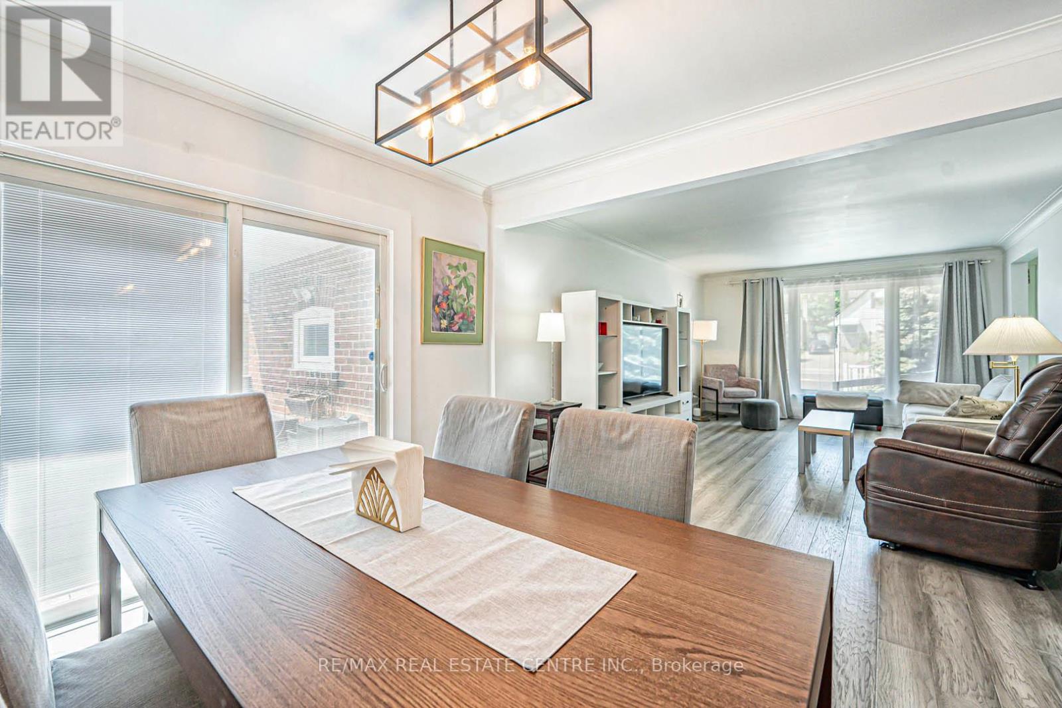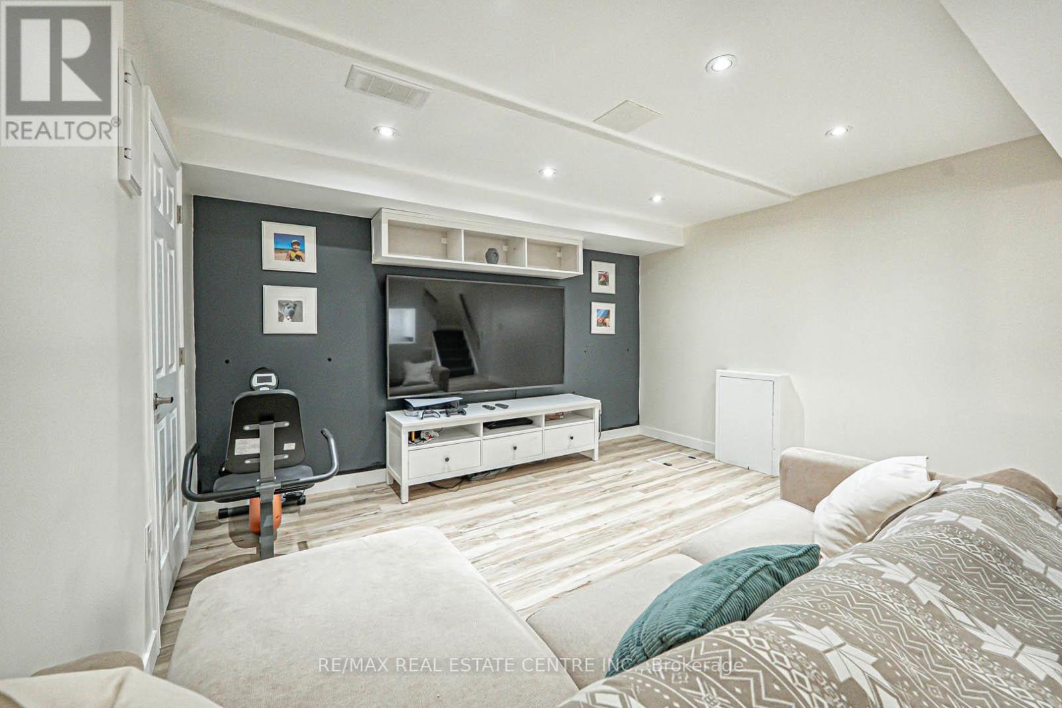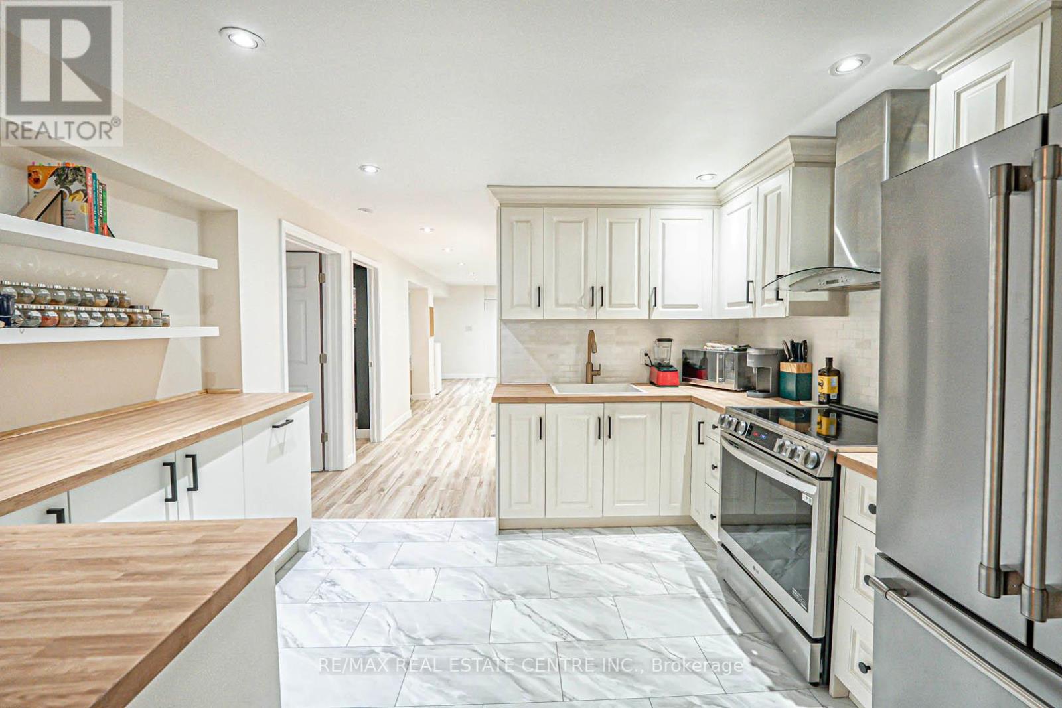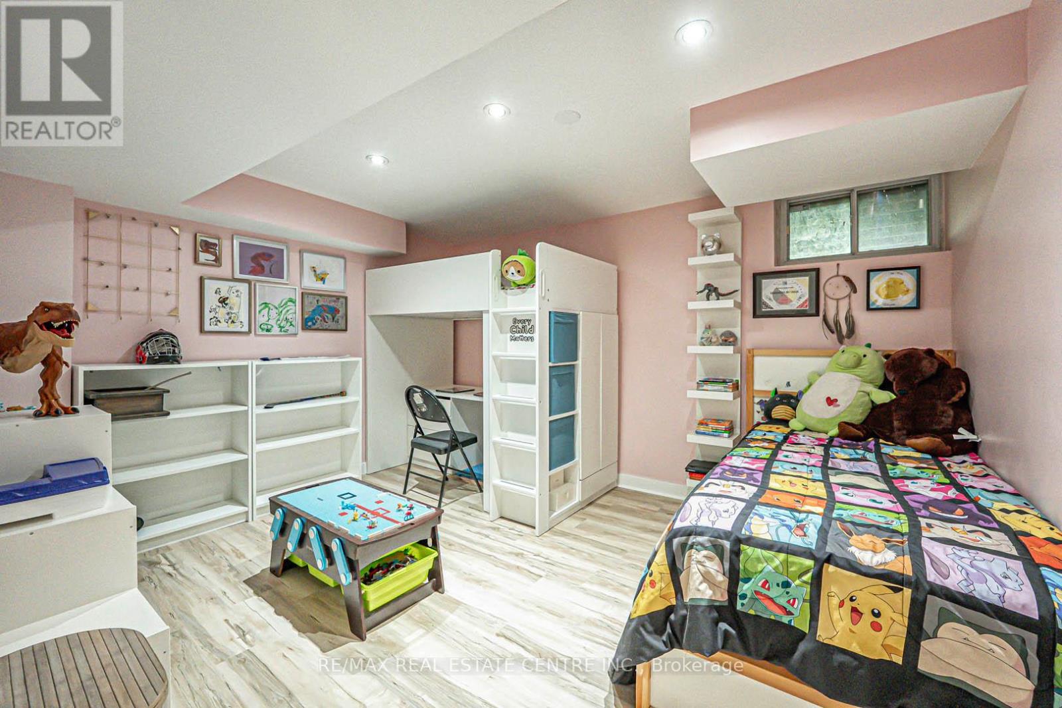6 Bedroom
2 Bathroom
1,100 - 1,500 ft2
Bungalow
Central Air Conditioning
Forced Air
$1,250,000
Welcome to this beautifully renovated 3+3 bedroom brick bungalow located on prestigious Kipling|| Avenue, offering two separate driveways including a double driveway off Bywood Drive with convenient side entrance access.The main floor features a bright and spacious layout with a formal dining room that walks out to a large private deck and lush garden, perfect for entertaining or relaxing outdoors. The updated kitchen and renovated bathroom are complemented by a cozy living room with hardwood floors.The lower level boasts a fully finished basement apartment or nanny suite, complete with a new kitchen, dining area, generous family room, and a large bedroom - ideal for in-laws, guests, or rental income.Situated within the highly sought-after Rosethorn Junior and St. Gregory's school districts, this home is surrounded by mature trees, parks, and easy access to transit, major highways, and shopping.-Live in one unit and rent the other, or enjoy the entire home the choice is yours! (id:50976)
Property Details
|
MLS® Number
|
W12202662 |
|
Property Type
|
Single Family |
|
Community Name
|
Princess-Rosethorn |
|
Amenities Near By
|
Park, Public Transit, Schools |
|
Community Features
|
Community Centre |
|
Features
|
Guest Suite |
|
Parking Space Total
|
4 |
|
Structure
|
Shed |
Building
|
Bathroom Total
|
2 |
|
Bedrooms Above Ground
|
3 |
|
Bedrooms Below Ground
|
3 |
|
Bedrooms Total
|
6 |
|
Appliances
|
Dryer, Two Stoves, Two Washers, Window Coverings, Two Refrigerators |
|
Architectural Style
|
Bungalow |
|
Basement Features
|
Apartment In Basement, Separate Entrance |
|
Basement Type
|
N/a |
|
Construction Style Attachment
|
Detached |
|
Cooling Type
|
Central Air Conditioning |
|
Exterior Finish
|
Brick |
|
Flooring Type
|
Vinyl |
|
Foundation Type
|
Concrete |
|
Heating Fuel
|
Natural Gas |
|
Heating Type
|
Forced Air |
|
Stories Total
|
1 |
|
Size Interior
|
1,100 - 1,500 Ft2 |
|
Type
|
House |
|
Utility Water
|
Municipal Water |
Parking
Land
|
Acreage
|
No |
|
Fence Type
|
Fenced Yard |
|
Land Amenities
|
Park, Public Transit, Schools |
|
Sewer
|
Sanitary Sewer |
|
Size Depth
|
100 Ft |
|
Size Frontage
|
54 Ft ,6 In |
|
Size Irregular
|
54.5 X 100 Ft |
|
Size Total Text
|
54.5 X 100 Ft |
Rooms
| Level |
Type |
Length |
Width |
Dimensions |
|
Basement |
Bedroom 2 |
3.42 m |
4.02 m |
3.42 m x 4.02 m |
|
Basement |
Den |
2.08 m |
1.79 m |
2.08 m x 1.79 m |
|
Basement |
Laundry Room |
1.82 m |
2.42 m |
1.82 m x 2.42 m |
|
Basement |
Living Room |
4.1 m |
5.25 m |
4.1 m x 5.25 m |
|
Basement |
Dining Room |
3.16 m |
3.48 m |
3.16 m x 3.48 m |
|
Basement |
Kitchen |
3.66 m |
3.11 m |
3.66 m x 3.11 m |
|
Basement |
Primary Bedroom |
3.57 m |
3.16 m |
3.57 m x 3.16 m |
|
Main Level |
Living Room |
5.41 m |
3.86 m |
5.41 m x 3.86 m |
|
Main Level |
Dining Room |
3.28 m |
3.2 m |
3.28 m x 3.2 m |
|
Main Level |
Kitchen |
3.4 m |
3.2 m |
3.4 m x 3.2 m |
|
Main Level |
Primary Bedroom |
4.47 m |
3.28 m |
4.47 m x 3.28 m |
|
Main Level |
Bedroom 2 |
3.96 m |
2.82 m |
3.96 m x 2.82 m |
|
Main Level |
Bedroom 3 |
2.97 m |
2.87 m |
2.97 m x 2.87 m |
https://www.realtor.ca/real-estate/28430330/1175-kipling-avenue-toronto-princess-rosethorn-princess-rosethorn



