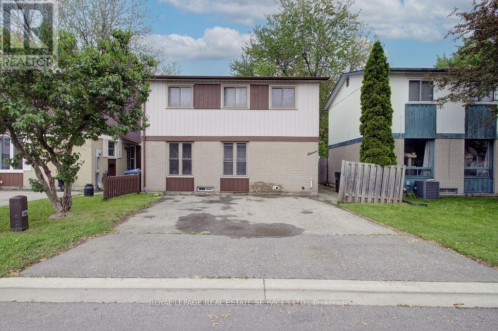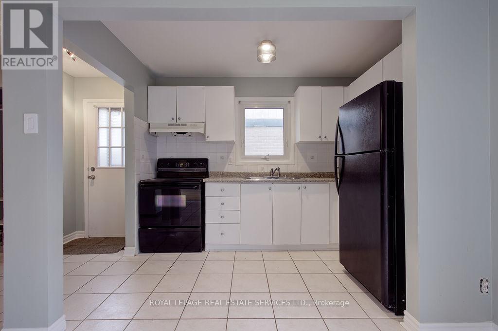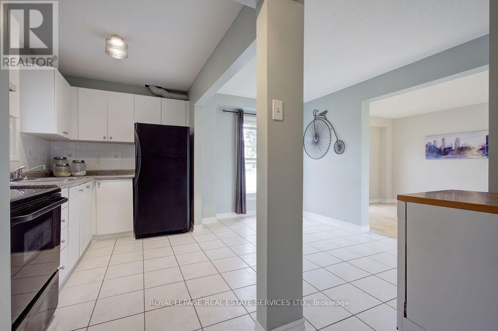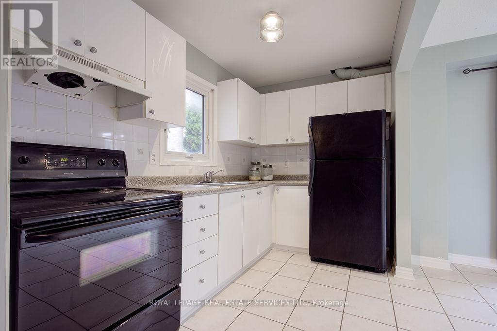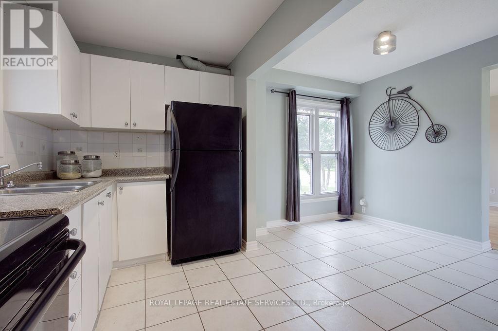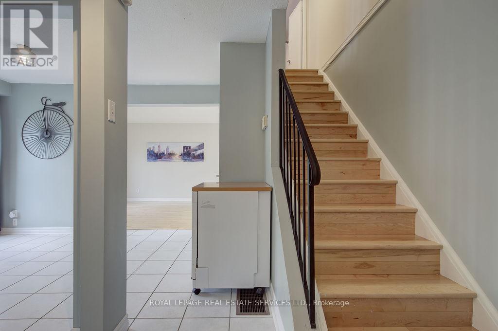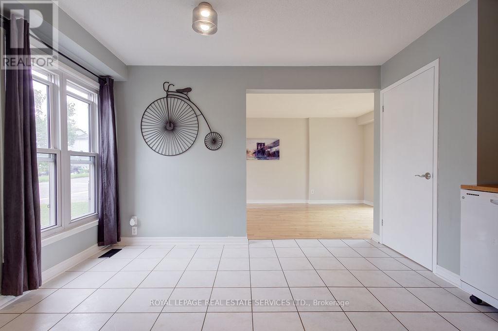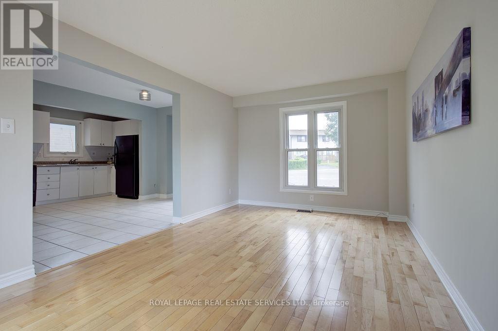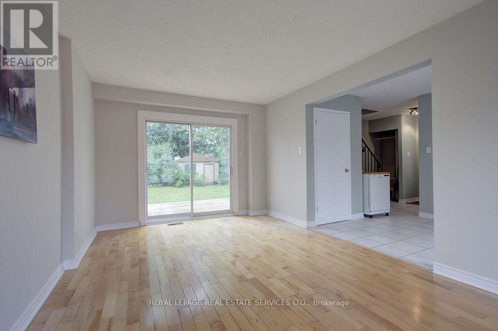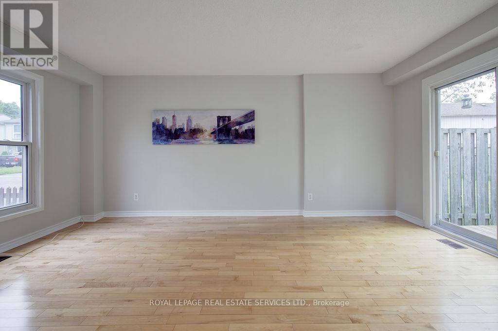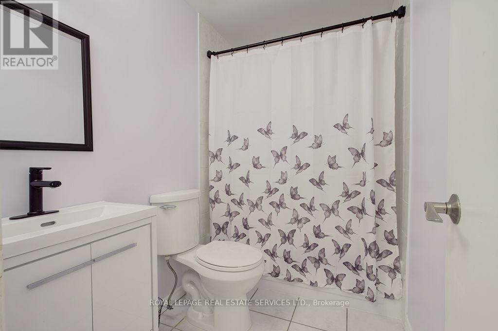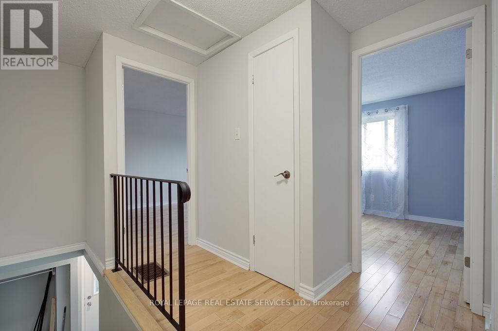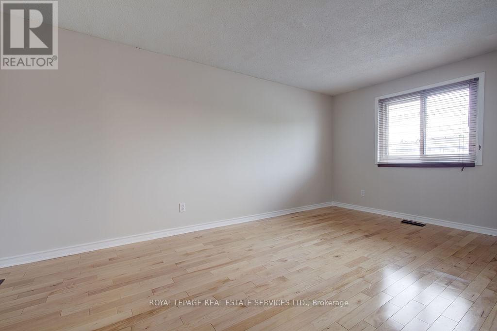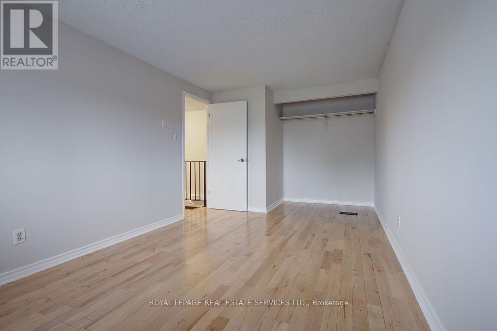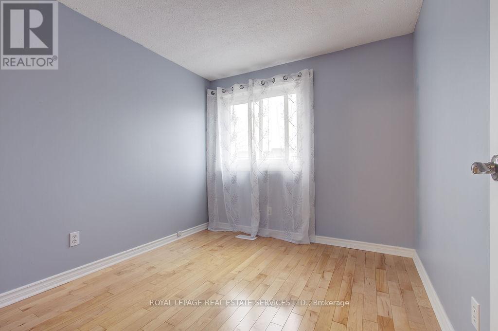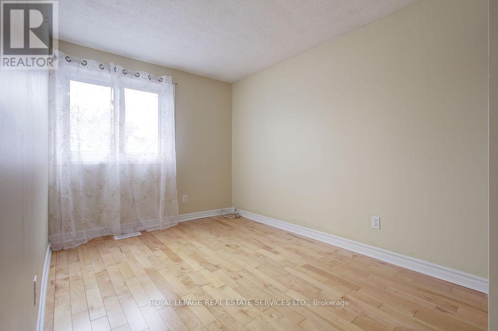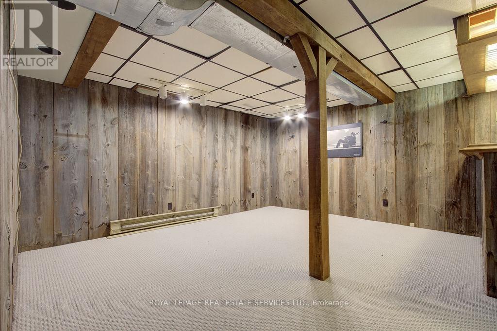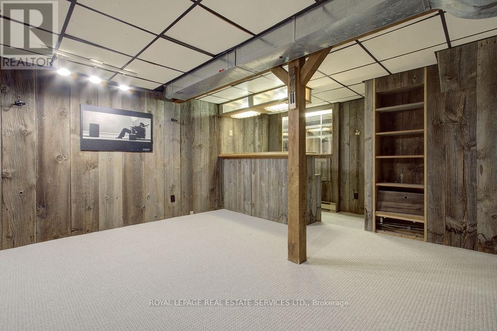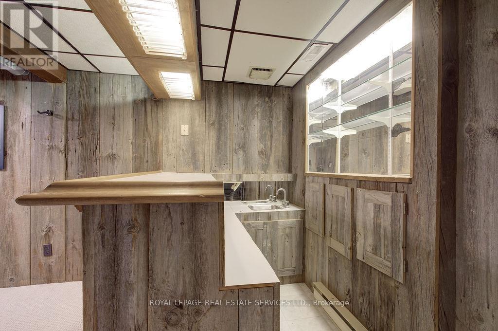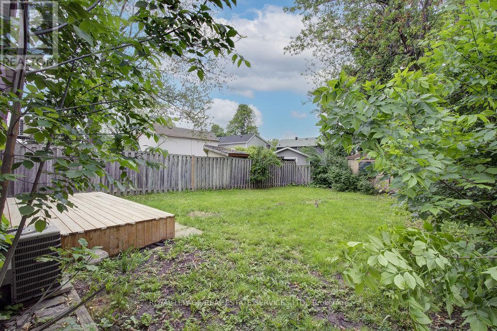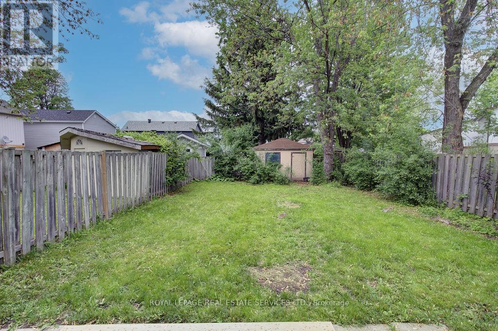3 Bedroom
2 Bathroom
700 - 1,100 ft2
Central Air Conditioning
Forced Air
$658,000
Looking for that perfect starter home? This home is a great opportunity for first-time buyers or investors. Ideally located at the end of a quiet cul-de-sac, surrounded by schools, parks and trails, with direct pedestrian access to green space and walking paths that link through to Professor's Lake. The open-concept main floor is perfect for today's family lifestyle and flows through sliding doors to the big, very private, fully fenced backyard with a view of beautiful mature trees. A large deck expands your living space to the outdoors and the oversized shed with hydro provides lots of storage and a space for home projects or hobbies. Freshly painted with a number of recent upgrades, including new basement carpet (2025), new wrought iron railings (2025), roof (2024), washing machine/dryer (2024) and deck (2023). Light-coloured solid hardwood floors give the space a bright and modern feel and the finished basement includes a cozy rec room with a wet bar perfect for a movie or games night. Elementary and secondary schools are within 5 minutes walking distance with additional schools within 15 minutes walk. Easy access to public transit in any direction and a 5 minute drive to Highway 410. For dog lovers, a large dog park and parking at Williams Parkway/Highway 410. (id:50976)
Property Details
|
MLS® Number
|
W12203478 |
|
Property Type
|
Single Family |
|
Community Name
|
Northgate |
|
Features
|
Irregular Lot Size |
|
Parking Space Total
|
2 |
Building
|
Bathroom Total
|
2 |
|
Bedrooms Above Ground
|
3 |
|
Bedrooms Total
|
3 |
|
Appliances
|
Dryer, Hood Fan, Stove, Washer, Refrigerator |
|
Basement Development
|
Finished |
|
Basement Type
|
N/a (finished) |
|
Construction Style Attachment
|
Detached |
|
Cooling Type
|
Central Air Conditioning |
|
Exterior Finish
|
Brick |
|
Foundation Type
|
Unknown |
|
Heating Fuel
|
Natural Gas |
|
Heating Type
|
Forced Air |
|
Stories Total
|
2 |
|
Size Interior
|
700 - 1,100 Ft2 |
|
Type
|
House |
|
Utility Water
|
Municipal Water |
Parking
Land
|
Acreage
|
No |
|
Sewer
|
Sanitary Sewer |
|
Size Depth
|
86 Ft ,3 In |
|
Size Frontage
|
35 Ft ,1 In |
|
Size Irregular
|
35.1 X 86.3 Ft |
|
Size Total Text
|
35.1 X 86.3 Ft |
Rooms
| Level |
Type |
Length |
Width |
Dimensions |
|
Second Level |
Primary Bedroom |
|
|
Measurements not available |
|
Second Level |
Bedroom 2 |
|
|
Measurements not available |
|
Second Level |
Bedroom 3 |
|
|
Measurements not available |
|
Basement |
Recreational, Games Room |
|
|
Measurements not available |
|
Main Level |
Living Room |
|
|
Measurements not available |
|
Main Level |
Dining Room |
|
|
Measurements not available |
|
Main Level |
Kitchen |
|
|
Measurements not available |
https://www.realtor.ca/real-estate/28431822/11-jacobs-square-brampton-northgate-northgate



