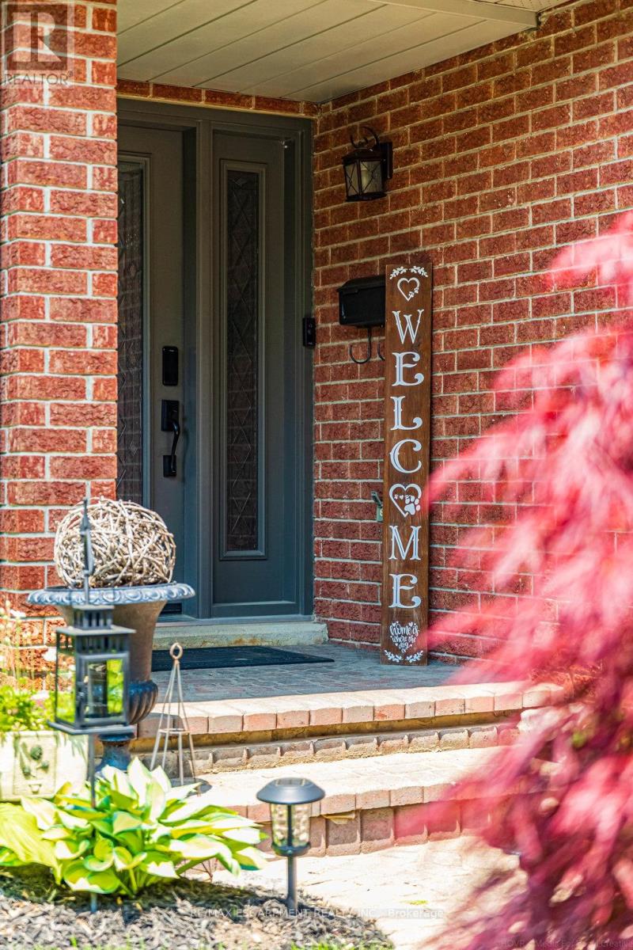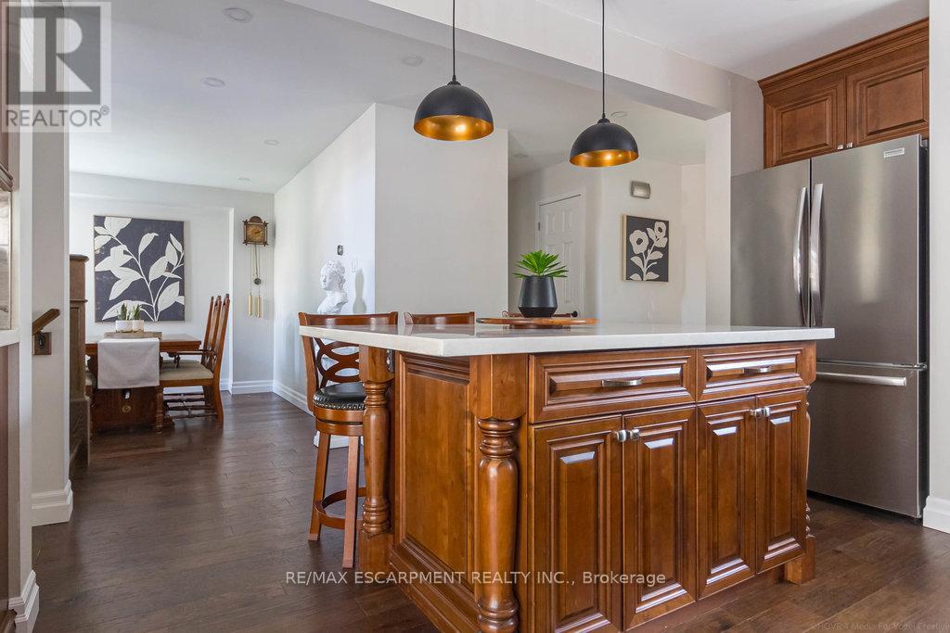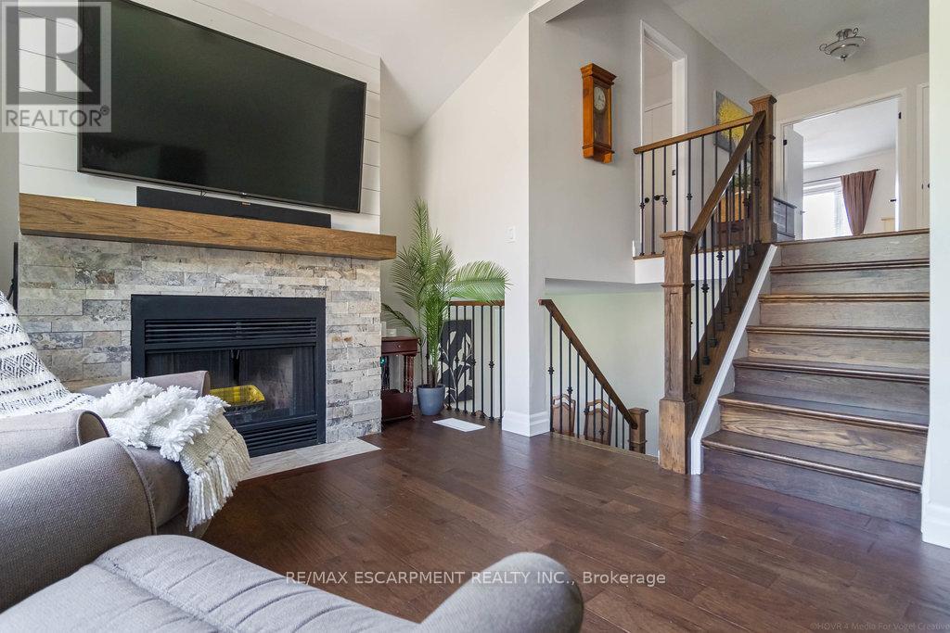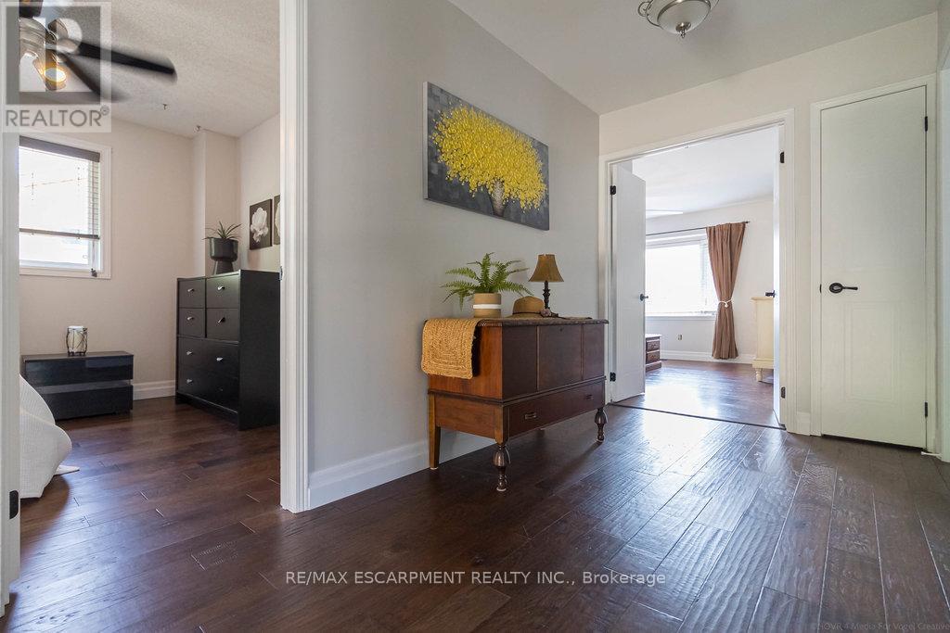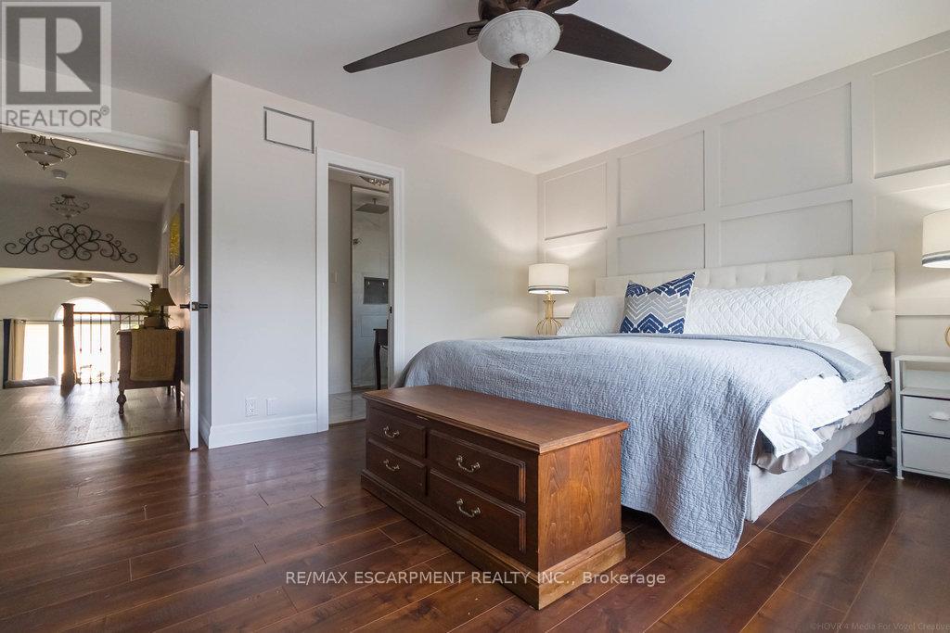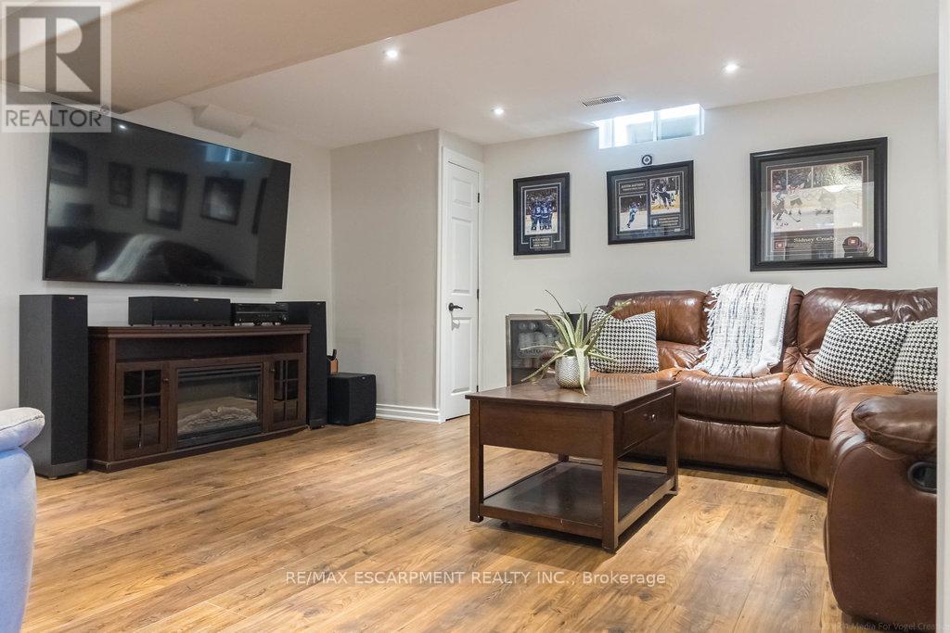4 Bedroom
4 Bathroom
1,100 - 1,500 ft2
Fireplace
Central Air Conditioning
Forced Air
$1,198,000
Welcome to this beautifully maintained five-level backsplit in the highly desirable West Waterdown community! With over 2,000 square feet of well-designed living space, this unique home is full of charm, functionality and unexpected features that make it truly stand out. The updated kitchen is a true showstopper, with a massive island, coffee station, abundant storage and sleek finishes. Hardwood flooring flows throughout, complementing the bright formal living room with a wood-burning fireplace and there are not one, but two family rooms one with a gas fireplace, giving families flexibility to gather or unwind. Upstairs, youll find three generous bedrooms, including a primary suite with a luxurious ensuite, complete with a programmable U by Moen shower and built-in Bluetooth speaker your own personal spa experience. The lower level includes a second family room, a bathroom and a versatile flex space that could serve as a fourth bedroom, home office or creative studio. Thoughtful touches like a cedar-lined entry closet with automatic lighting add to the homes charm. Nestled in a quiet, family-friendly neighbourhood, this home is just a five-minute walk to the elementary school and ten minutes to the high school. Parks, shops and restaurants all within walking distance. For nature lovers, scenic trails wind along Grindstone Creek right across the street, with the Bruce Trail only a ten-minute walk away. This is more than a home Its a lifestyle. RSA. (id:50976)
Property Details
|
MLS® Number
|
X12204031 |
|
Property Type
|
Single Family |
|
Community Name
|
Waterdown |
|
Amenities Near By
|
Park, Public Transit |
|
Community Features
|
Community Centre |
|
Equipment Type
|
Water Heater |
|
Features
|
Conservation/green Belt, Carpet Free |
|
Parking Space Total
|
3 |
|
Rental Equipment Type
|
Water Heater |
|
Structure
|
Deck |
Building
|
Bathroom Total
|
4 |
|
Bedrooms Above Ground
|
3 |
|
Bedrooms Below Ground
|
1 |
|
Bedrooms Total
|
4 |
|
Age
|
31 To 50 Years |
|
Amenities
|
Fireplace(s) |
|
Appliances
|
Hot Tub, Garage Door Opener Remote(s), Dishwasher, Dryer, Microwave, Stove, Washer, Window Coverings, Refrigerator |
|
Basement Development
|
Finished |
|
Basement Type
|
Partial (finished) |
|
Construction Style Attachment
|
Detached |
|
Construction Style Split Level
|
Backsplit |
|
Cooling Type
|
Central Air Conditioning |
|
Exterior Finish
|
Brick, Vinyl Siding |
|
Fireplace Present
|
Yes |
|
Fireplace Total
|
2 |
|
Foundation Type
|
Concrete |
|
Half Bath Total
|
2 |
|
Heating Fuel
|
Natural Gas |
|
Heating Type
|
Forced Air |
|
Size Interior
|
1,100 - 1,500 Ft2 |
|
Type
|
House |
|
Utility Water
|
Municipal Water |
Parking
|
Attached Garage
|
|
|
Garage
|
|
|
Inside Entry
|
|
Land
|
Acreage
|
No |
|
Land Amenities
|
Park, Public Transit |
|
Sewer
|
Sanitary Sewer |
|
Size Depth
|
100 Ft ,1 In |
|
Size Frontage
|
40 Ft |
|
Size Irregular
|
40 X 100.1 Ft |
|
Size Total Text
|
40 X 100.1 Ft|under 1/2 Acre |
|
Zoning Description
|
R1-1-a |
Rooms
| Level |
Type |
Length |
Width |
Dimensions |
|
Second Level |
Living Room |
4.9 m |
3.4 m |
4.9 m x 3.4 m |
|
Third Level |
Primary Bedroom |
4.5 m |
4.34 m |
4.5 m x 4.34 m |
|
Third Level |
Bathroom |
3.07 m |
2.31 m |
3.07 m x 2.31 m |
|
Third Level |
Bedroom |
3.07 m |
3.05 m |
3.07 m x 3.05 m |
|
Third Level |
Bedroom |
3.02 m |
3.1 m |
3.02 m x 3.1 m |
|
Third Level |
Bathroom |
2.26 m |
1.19 m |
2.26 m x 1.19 m |
|
Basement |
Recreational, Games Room |
5.11 m |
5.16 m |
5.11 m x 5.16 m |
|
Basement |
Bedroom |
2.84 m |
3 m |
2.84 m x 3 m |
|
Basement |
Utility Room |
4.11 m |
2.46 m |
4.11 m x 2.46 m |
|
Basement |
Bathroom |
|
|
Measurements not available |
|
Lower Level |
Family Room |
4.8 m |
3.3 m |
4.8 m x 3.3 m |
|
Main Level |
Kitchen |
3.15 m |
5.51 m |
3.15 m x 5.51 m |
|
Main Level |
Dining Room |
5.13 m |
3 m |
5.13 m x 3 m |
|
Main Level |
Laundry Room |
3.25 m |
2.06 m |
3.25 m x 2.06 m |
https://www.realtor.ca/real-estate/28433241/47-ryans-way-hamilton-waterdown-waterdown





