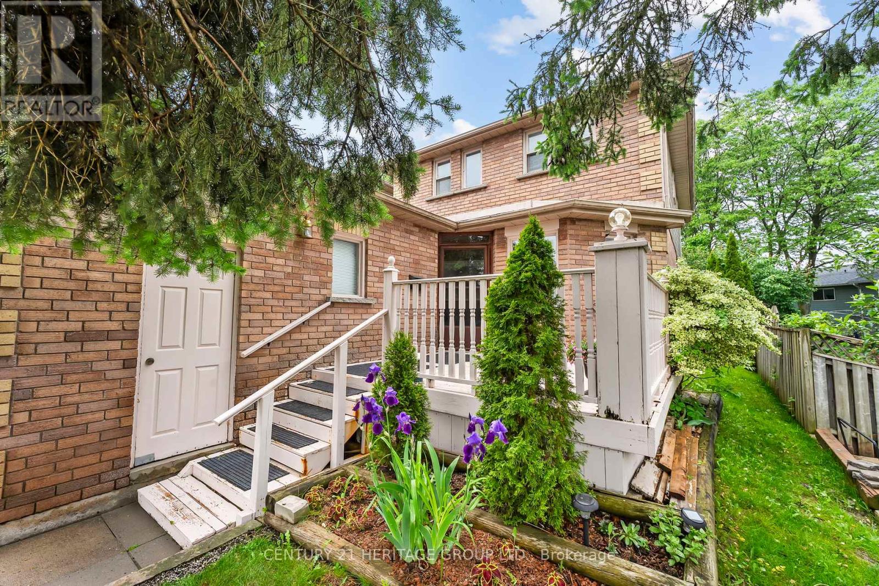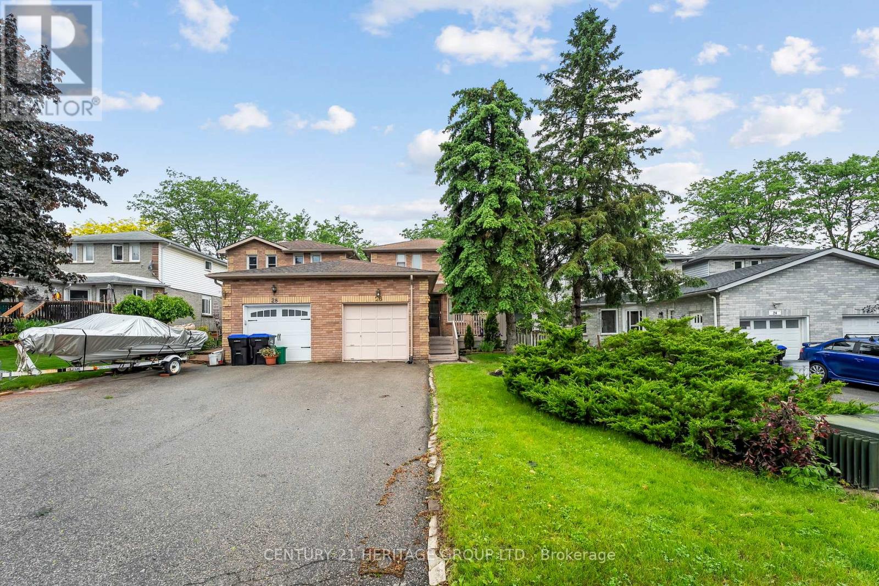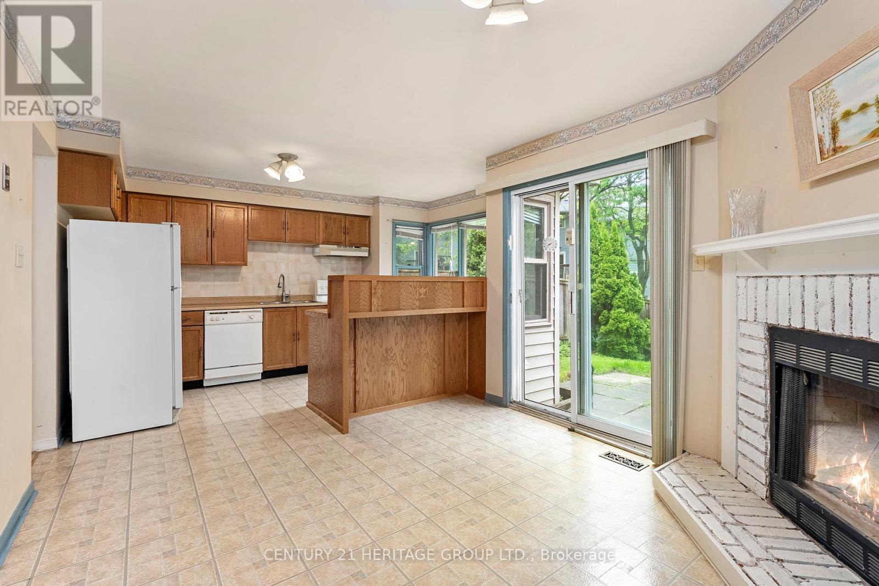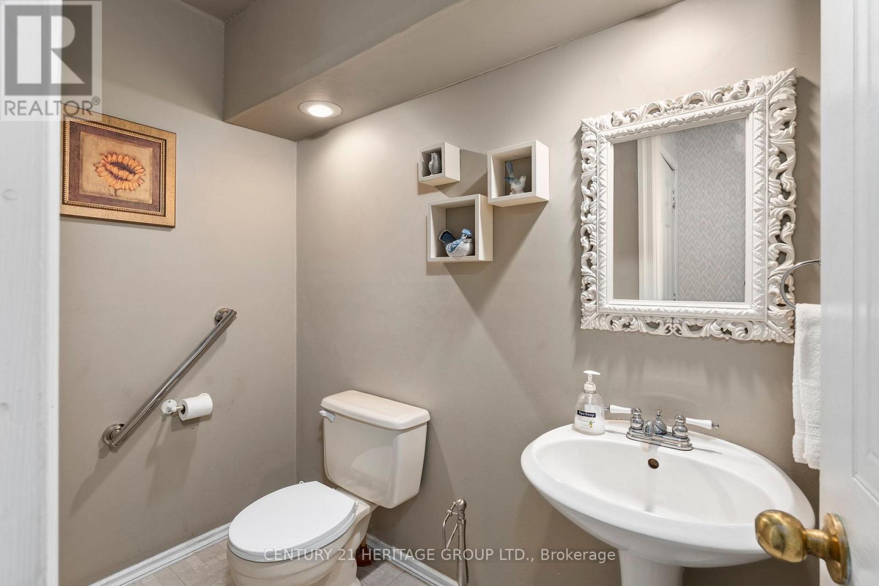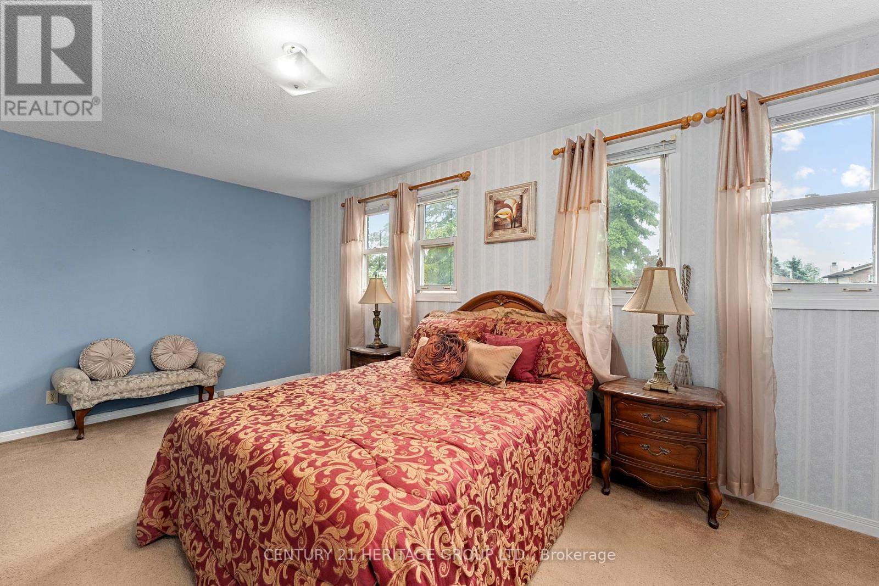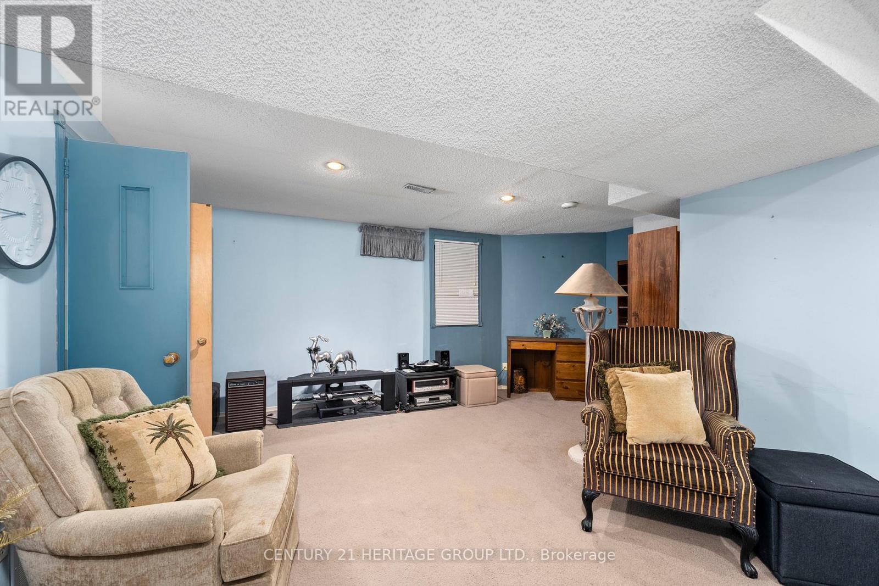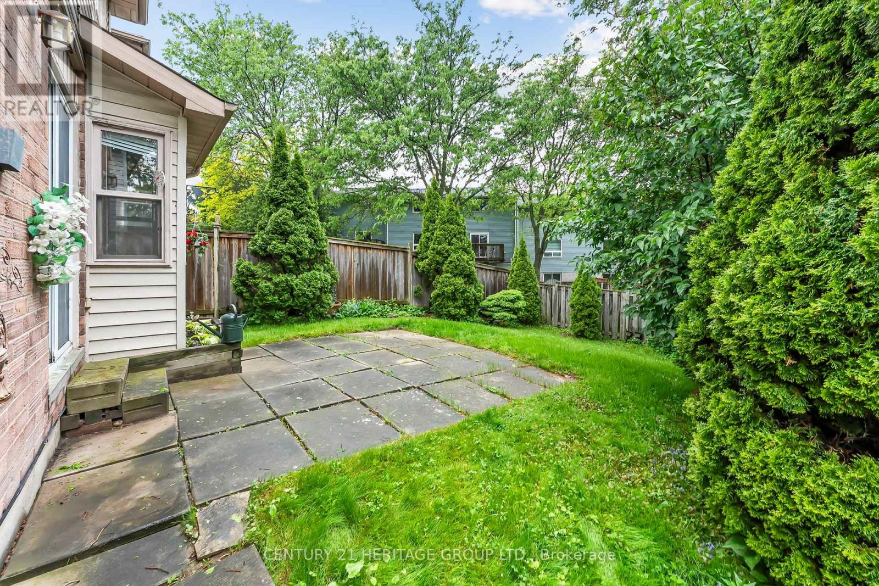3 Bedroom
2 Bathroom
1,100 - 1,500 ft2
Fireplace
Forced Air
$720,000
Welcome to 26 Magani Ave! This spacious 3-bedroom, 2-bath home is located in a family-friendly neighbourhood close to schools, shopping, and downtown Bradford. Enjoy large principal rooms on the main floor including a large kitchen with large windows and walkout to the backyard with nice privacy from lush greenery. The finished basement with a rec room, workshop also offers plenty of storage. The primary bedroom features a huge double closet, semi-ensuite bath and three windows. Sunlight from the skylight fills in the second floor landing, stairs and hallway on the main level. No sidewalk means extra parking, plus there's a garage with a storage loft. Recent upgrades include a new heat pump (heating and cooling), tankless water heater, and furnace. Move in and make this home your own! ** This is a linked property.** (id:50976)
Open House
This property has open houses!
Starts at:
3:00 pm
Ends at:
5:00 pm
Starts at:
1:00 pm
Ends at:
3:00 pm
Property Details
|
MLS® Number
|
N12204061 |
|
Property Type
|
Single Family |
|
Community Name
|
Bradford |
|
Parking Space Total
|
3 |
Building
|
Bathroom Total
|
2 |
|
Bedrooms Above Ground
|
3 |
|
Bedrooms Total
|
3 |
|
Amenities
|
Fireplace(s) |
|
Appliances
|
Central Vacuum, Dishwasher, Dryer, Stove, Water Heater - Tankless, Washer, Refrigerator |
|
Basement Development
|
Finished |
|
Basement Type
|
N/a (finished) |
|
Construction Style Attachment
|
Detached |
|
Exterior Finish
|
Brick |
|
Fireplace Present
|
Yes |
|
Fireplace Total
|
1 |
|
Foundation Type
|
Poured Concrete |
|
Half Bath Total
|
1 |
|
Heating Fuel
|
Natural Gas |
|
Heating Type
|
Forced Air |
|
Stories Total
|
2 |
|
Size Interior
|
1,100 - 1,500 Ft2 |
|
Type
|
House |
|
Utility Water
|
Municipal Water |
Parking
Land
|
Acreage
|
No |
|
Sewer
|
Sanitary Sewer |
|
Size Depth
|
112 Ft ,9 In |
|
Size Frontage
|
30 Ft ,6 In |
|
Size Irregular
|
30.5 X 112.8 Ft ; 30.52ft X 112.82ft X30.53ft X 113.14ft |
|
Size Total Text
|
30.5 X 112.8 Ft ; 30.52ft X 112.82ft X30.53ft X 113.14ft |
Rooms
| Level |
Type |
Length |
Width |
Dimensions |
|
Second Level |
Primary Bedroom |
5.14 m |
3.4 m |
5.14 m x 3.4 m |
|
Second Level |
Bedroom 2 |
3.37 m |
3.35 m |
3.37 m x 3.35 m |
|
Second Level |
Bedroom 3 |
2.73 m |
3.36 m |
2.73 m x 3.36 m |
|
Basement |
Recreational, Games Room |
5.95 m |
5.34 m |
5.95 m x 5.34 m |
|
Basement |
Utility Room |
3.04 m |
3.09 m |
3.04 m x 3.09 m |
|
Main Level |
Living Room |
3.34 m |
4.2 m |
3.34 m x 4.2 m |
|
Main Level |
Dining Room |
3.34 m |
2.91 m |
3.34 m x 2.91 m |
|
Main Level |
Kitchen |
6.21 m |
7.47 m |
6.21 m x 7.47 m |
https://www.realtor.ca/real-estate/28433205/26-magani-avenue-bradford-west-gwillimbury-bradford-bradford



