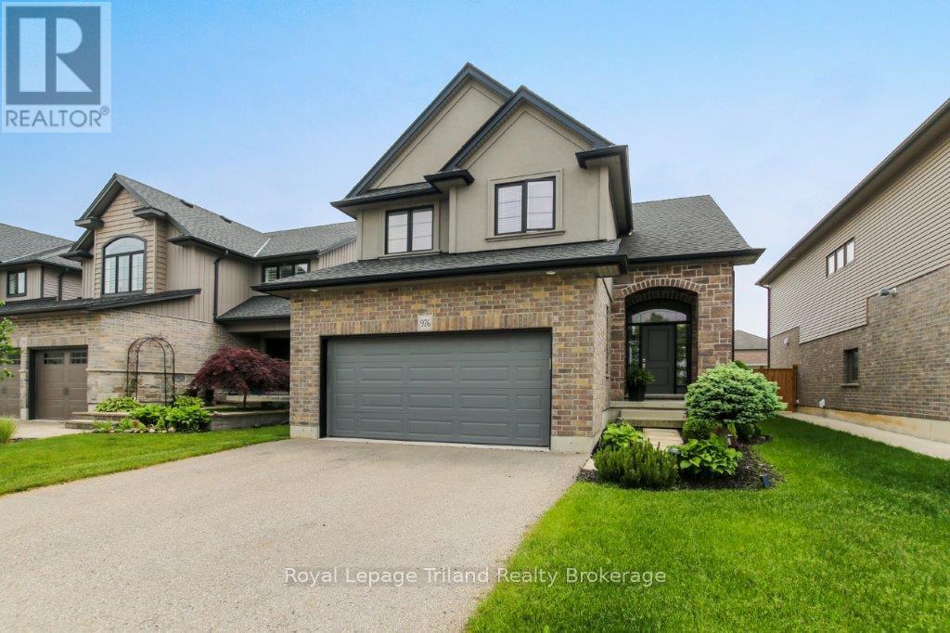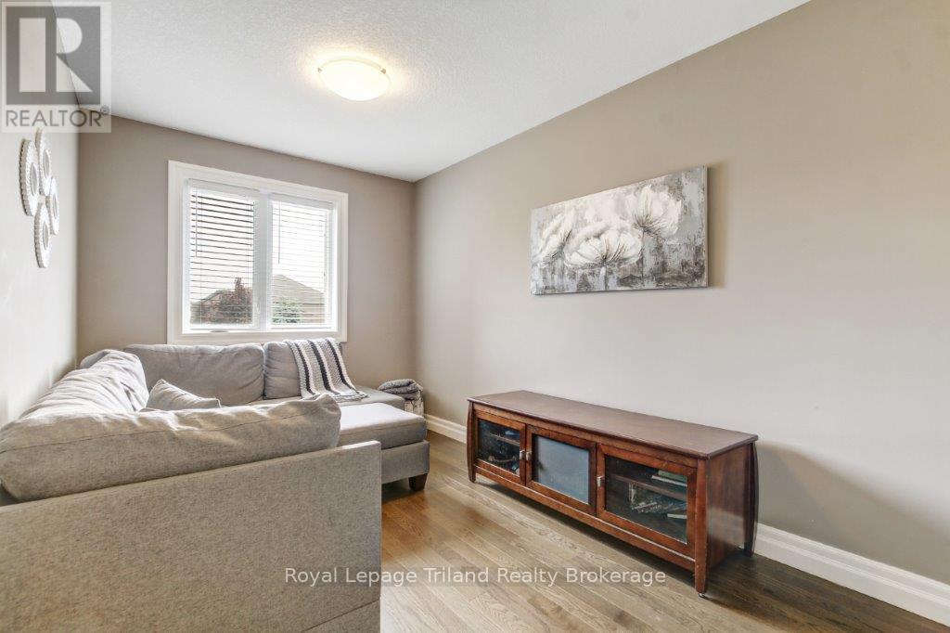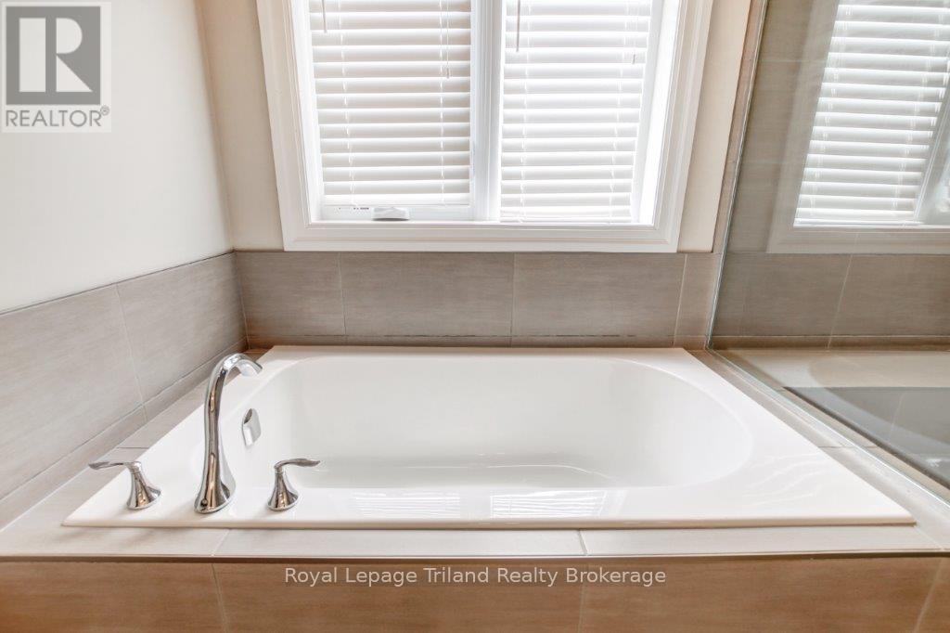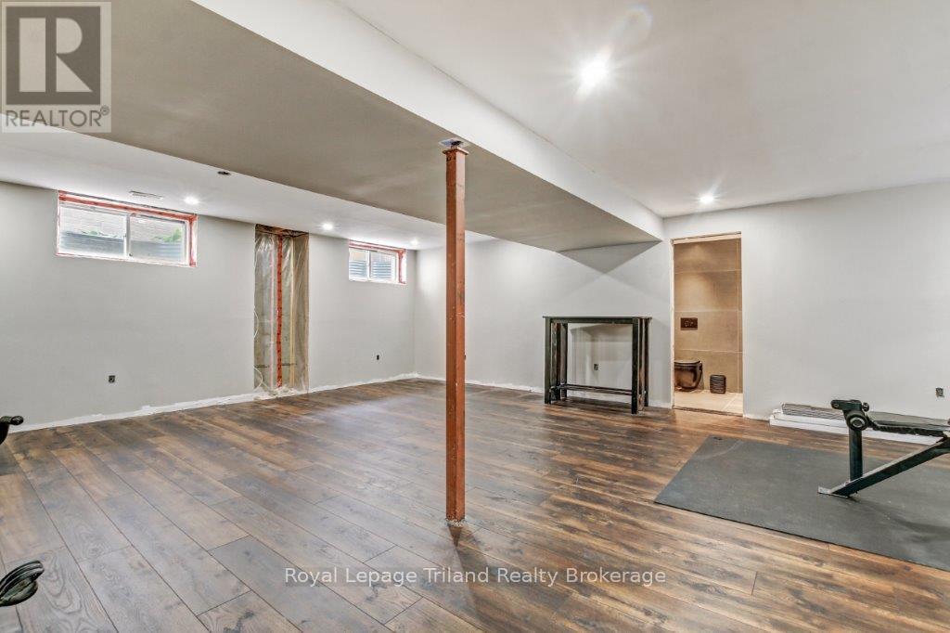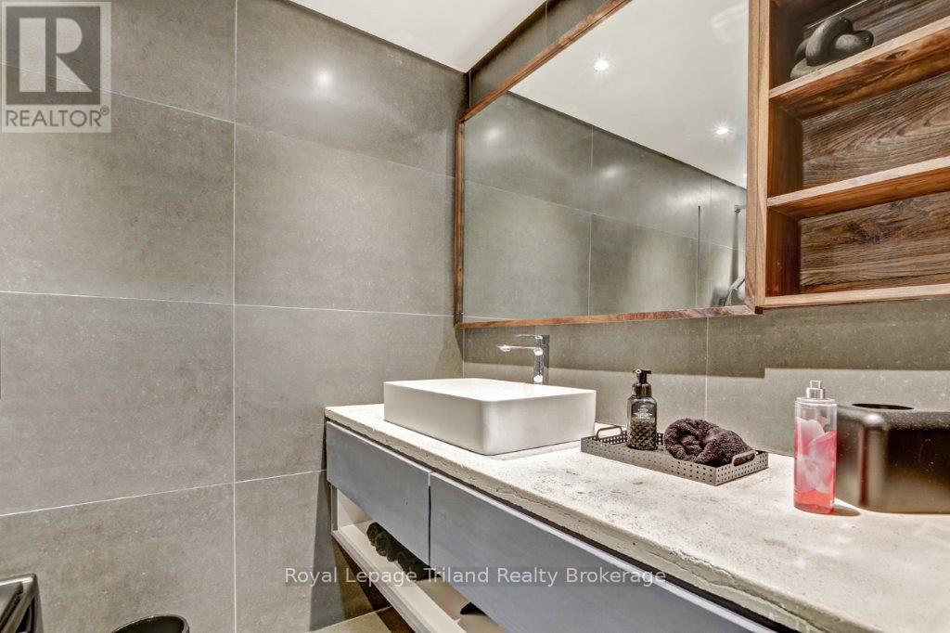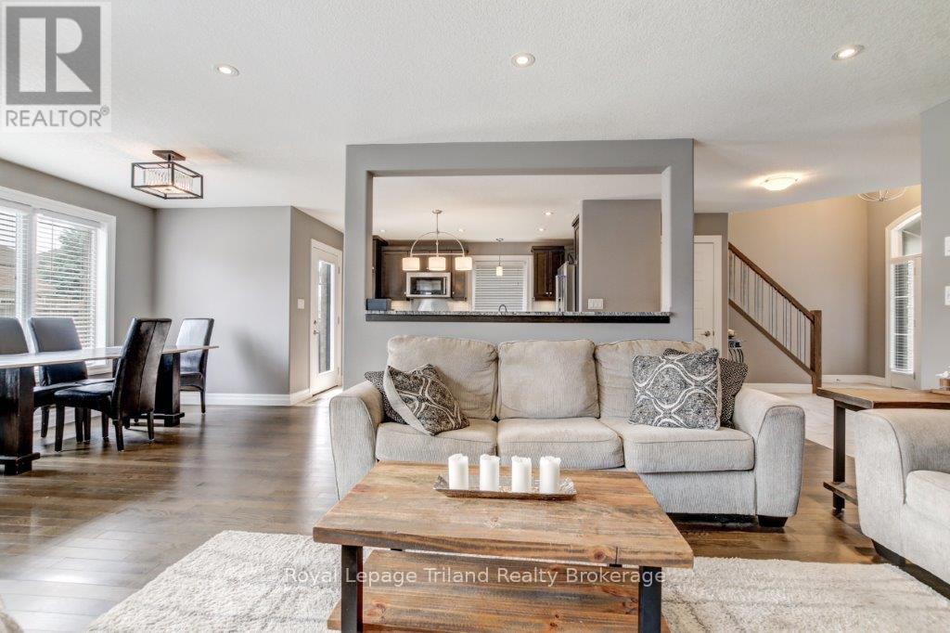3 Bedroom
4 Bathroom
2,000 - 2,500 ft2
Fireplace
Central Air Conditioning
Forced Air
$810,000
Welcome to 976 Springbank Ave in our very own Woodstock. This beautiful 2 storey home is located in the prime North East end of Woodstock. Enter into your Vaulted ceiling entrance as it guides you to your kitchen with an island with a detached breakfast bar overlooking your living room, pull up a seat and bring these 2 spaces together. Lit with portlights throughout, this living area comes with a gas fireplace and conveniently located on your main floor is also, your half bath along with your laundry room. Head upstairs to your 3 bedrooms. First as an added feature you will be greeted with a sitting area right outside of your bedrooms. This open space is perfect for your familys quiet time before bed. Create your own library or simply set up your working space/ kids school area or just an additional TV time downtime before bed. Enter through double doors into your master bedroom with its own private ensuite. Which includes an envious tub and tiled stand up shower finished with a dual vanity . Your master bedroom also boasts your walk-in closet, enough room for all your needs. Upstairs you will also find your 2 additional bedrooms and a 4 piece main bath. Lets head downstairs to your partially finished basement, finished for your convenience is your 3 piece bath. This large area is waiting for your creativity to make yours and bring out your design skills. Off your kitchen is your fully fenced backyard with an already built deck for your entertainment needs. Set up your patio furniture and BBQ and get ready for the summer. (id:50976)
Open House
This property has open houses!
Starts at:
2:00 pm
Ends at:
4:00 pm
Property Details
|
MLS® Number
|
X12204764 |
|
Property Type
|
Single Family |
|
Neigbourhood
|
North Woodstock |
|
Community Name
|
Woodstock - North |
|
Amenities Near By
|
Place Of Worship, Public Transit, Schools |
|
Community Features
|
School Bus |
|
Equipment Type
|
Water Heater |
|
Features
|
Flat Site |
|
Parking Space Total
|
4 |
|
Rental Equipment Type
|
Water Heater |
|
Structure
|
Deck, Shed |
Building
|
Bathroom Total
|
4 |
|
Bedrooms Above Ground
|
3 |
|
Bedrooms Total
|
3 |
|
Age
|
6 To 15 Years |
|
Amenities
|
Fireplace(s) |
|
Appliances
|
Dishwasher, Dryer, Microwave, Range, Stove, Washer, Refrigerator |
|
Basement Development
|
Partially Finished |
|
Basement Type
|
Full (partially Finished) |
|
Construction Style Attachment
|
Detached |
|
Cooling Type
|
Central Air Conditioning |
|
Exterior Finish
|
Brick, Stone |
|
Fireplace Present
|
Yes |
|
Fireplace Total
|
1 |
|
Flooring Type
|
Tile, Hardwood |
|
Foundation Type
|
Poured Concrete |
|
Half Bath Total
|
1 |
|
Heating Fuel
|
Natural Gas |
|
Heating Type
|
Forced Air |
|
Stories Total
|
2 |
|
Size Interior
|
2,000 - 2,500 Ft2 |
|
Type
|
House |
|
Utility Water
|
Municipal Water |
Parking
Land
|
Acreage
|
No |
|
Fence Type
|
Fenced Yard |
|
Land Amenities
|
Place Of Worship, Public Transit, Schools |
|
Sewer
|
Sanitary Sewer |
|
Size Depth
|
126 Ft ,1 In |
|
Size Frontage
|
41 Ft ,6 In |
|
Size Irregular
|
41.5 X 126.1 Ft ; 41.15 Ft X 126.09 Ft X 41.11 Ft X 125.34 |
|
Size Total Text
|
41.5 X 126.1 Ft ; 41.15 Ft X 126.09 Ft X 41.11 Ft X 125.34|under 1/2 Acre |
|
Zoning Description
|
R1 |
Rooms
| Level |
Type |
Length |
Width |
Dimensions |
|
Lower Level |
Bathroom |
2.87 m |
1.44 m |
2.87 m x 1.44 m |
|
Main Level |
Foyer |
2.58 m |
3.25 m |
2.58 m x 3.25 m |
|
Main Level |
Kitchen |
4.17 m |
2.75 m |
4.17 m x 2.75 m |
|
Main Level |
Laundry Room |
1.84 m |
2.68 m |
1.84 m x 2.68 m |
|
Main Level |
Living Room |
6.53 m |
5.46 m |
6.53 m x 5.46 m |
|
Main Level |
Bathroom |
1.39 m |
1.56 m |
1.39 m x 1.56 m |
|
Upper Level |
Sitting Room |
4.18 m |
3.19 m |
4.18 m x 3.19 m |
|
Upper Level |
Bedroom |
4.7 m |
2.77 m |
4.7 m x 2.77 m |
|
Upper Level |
Bedroom |
4.58 m |
3.02 m |
4.58 m x 3.02 m |
|
Upper Level |
Primary Bedroom |
5.33 m |
4.16 m |
5.33 m x 4.16 m |
|
Upper Level |
Bathroom |
2.76 m |
1.85 m |
2.76 m x 1.85 m |
|
Upper Level |
Bathroom |
3.34 m |
3.1 m |
3.34 m x 3.1 m |
Utilities
|
Cable
|
Installed |
|
Electricity
|
Installed |
|
Sewer
|
Installed |
https://www.realtor.ca/real-estate/28434713/976-springbank-avenue-woodstock-woodstock-north-woodstock-north



